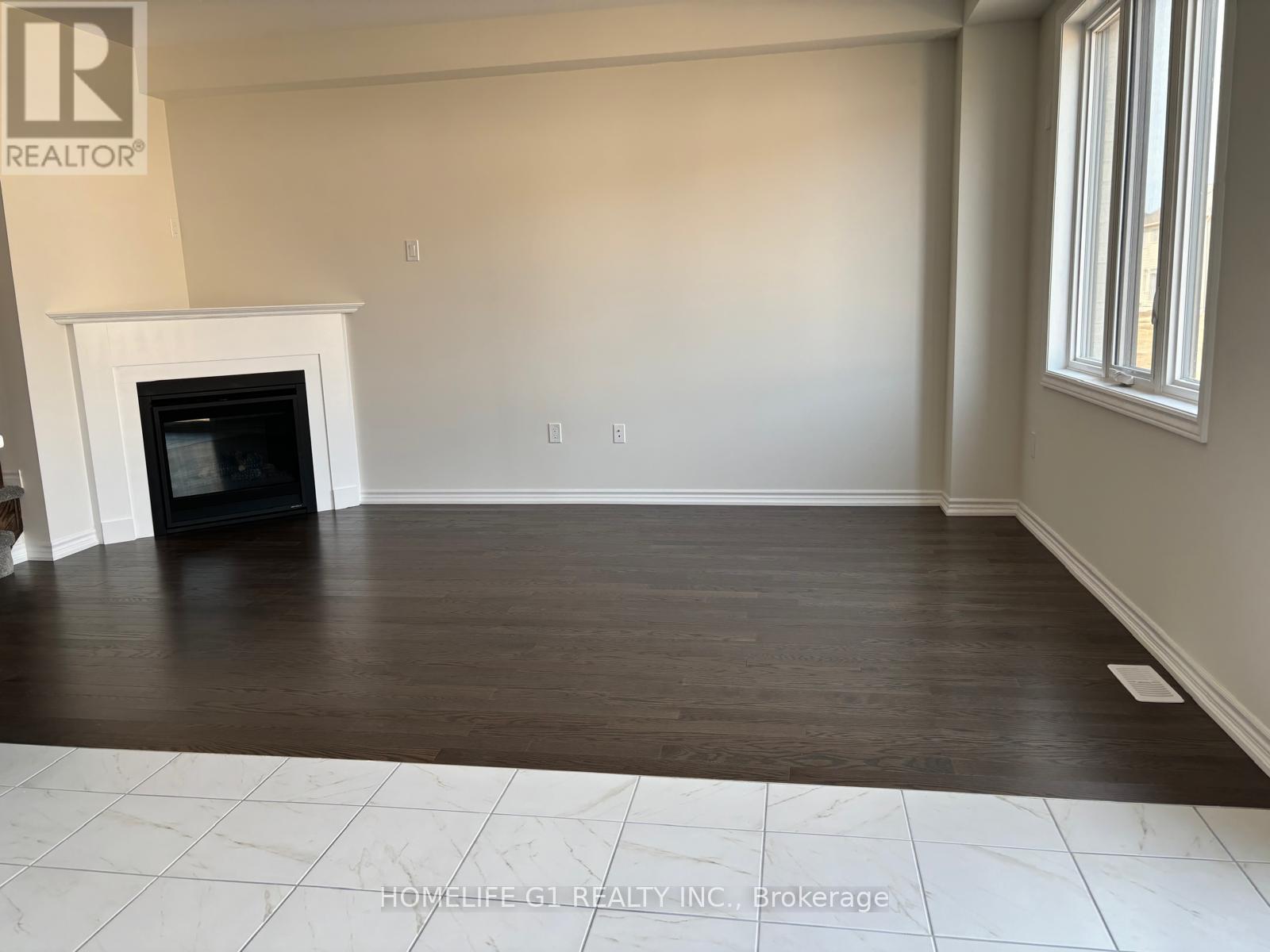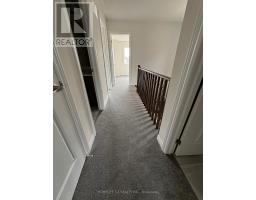67 Gauley Drive Centre Wellington (Fergus), Ontario N1M 0K2
$2,800 Monthly
Beautiful and spacious brand new freehold 1492 sqft semi-detached property with 3 bedrooms and open concept layout. This stunning property has a great room with a fireplace and breakfast area overlooking the backyard and the kitchen has an extended breakfast bar. Enjoy the spacious primary bedroom with a walk-in closet and 3-piece ensuite. Laundry is located on the second floor for easy access. Property is located near downtown Fergus and close to stores and a hospital. Don't miss out on this amazing opportunity in Fergus! (id:50886)
Property Details
| MLS® Number | X9348953 |
| Property Type | Single Family |
| Community Name | Fergus |
| ParkingSpaceTotal | 2 |
Building
| BathroomTotal | 3 |
| BedroomsAboveGround | 3 |
| BedroomsTotal | 3 |
| Appliances | Blinds |
| BasementDevelopment | Unfinished |
| BasementType | N/a (unfinished) |
| ConstructionStyleAttachment | Semi-detached |
| ExteriorFinish | Brick Facing |
| FireplacePresent | Yes |
| FlooringType | Hardwood, Ceramic |
| FoundationType | Concrete |
| HalfBathTotal | 1 |
| HeatingFuel | Natural Gas |
| HeatingType | Forced Air |
| StoriesTotal | 2 |
| Type | House |
| UtilityWater | Municipal Water |
Parking
| Garage |
Land
| Acreage | No |
| Sewer | Sanitary Sewer |
Rooms
| Level | Type | Length | Width | Dimensions |
|---|---|---|---|---|
| Second Level | Primary Bedroom | 4.39 m | 4.14 m | 4.39 m x 4.14 m |
| Second Level | Bathroom | Measurements not available | ||
| Second Level | Bedroom 2 | 3.58 m | 2.74 m | 3.58 m x 2.74 m |
| Second Level | Bedroom 3 | 3.14 m | 2.43 m | 3.14 m x 2.43 m |
| Second Level | Bathroom | Measurements not available | ||
| Main Level | Great Room | 5.13 m | 3.25 m | 5.13 m x 3.25 m |
| Main Level | Eating Area | 3.35 m | 2.74 m | 3.35 m x 2.74 m |
| Main Level | Kitchen | 3.63 m | 2.74 m | 3.63 m x 2.74 m |
https://www.realtor.ca/real-estate/27413549/67-gauley-drive-centre-wellington-fergus-fergus
Interested?
Contact us for more information
Jasmin Gosal
Salesperson
202 - 2260 Bovaird Dr East
Brampton, Ontario L6R 3J5





























