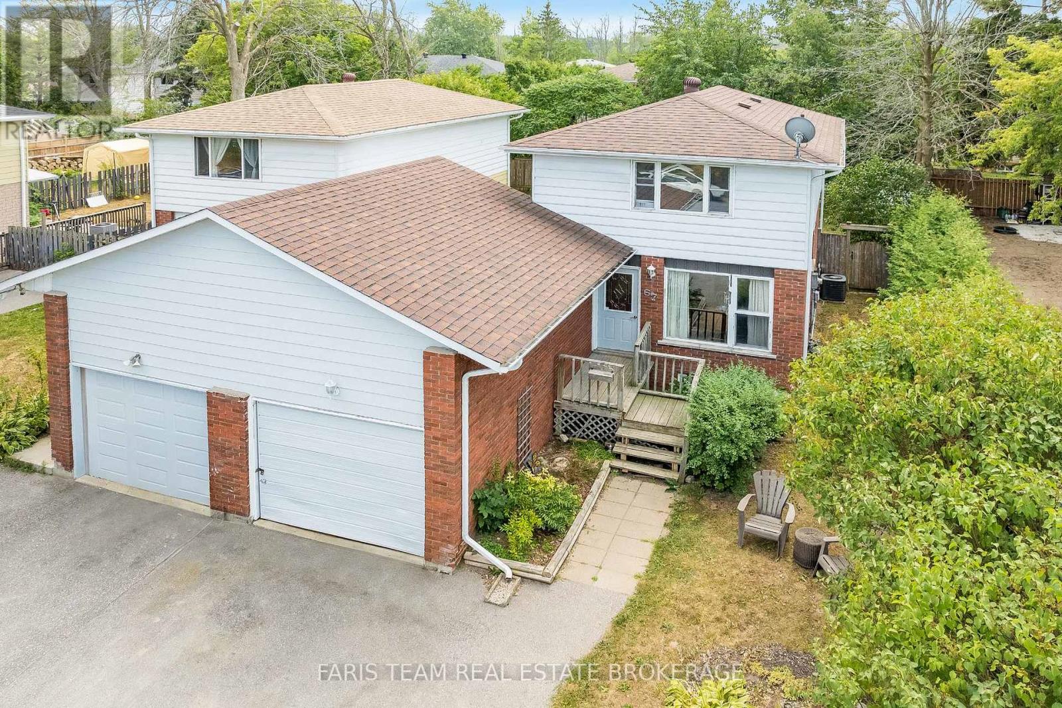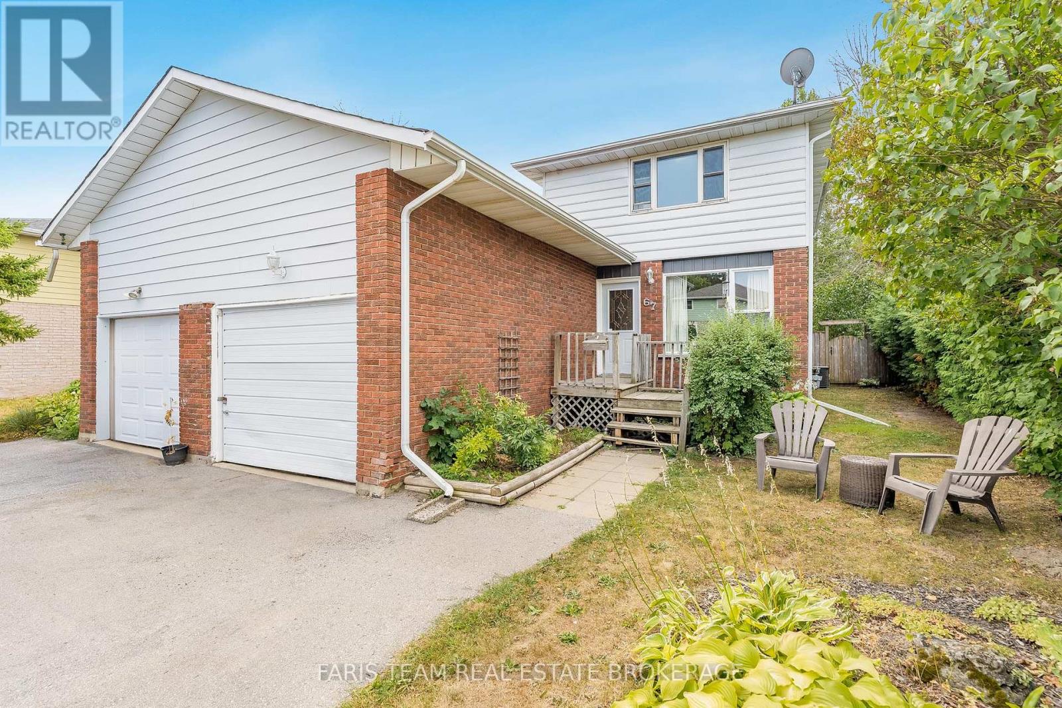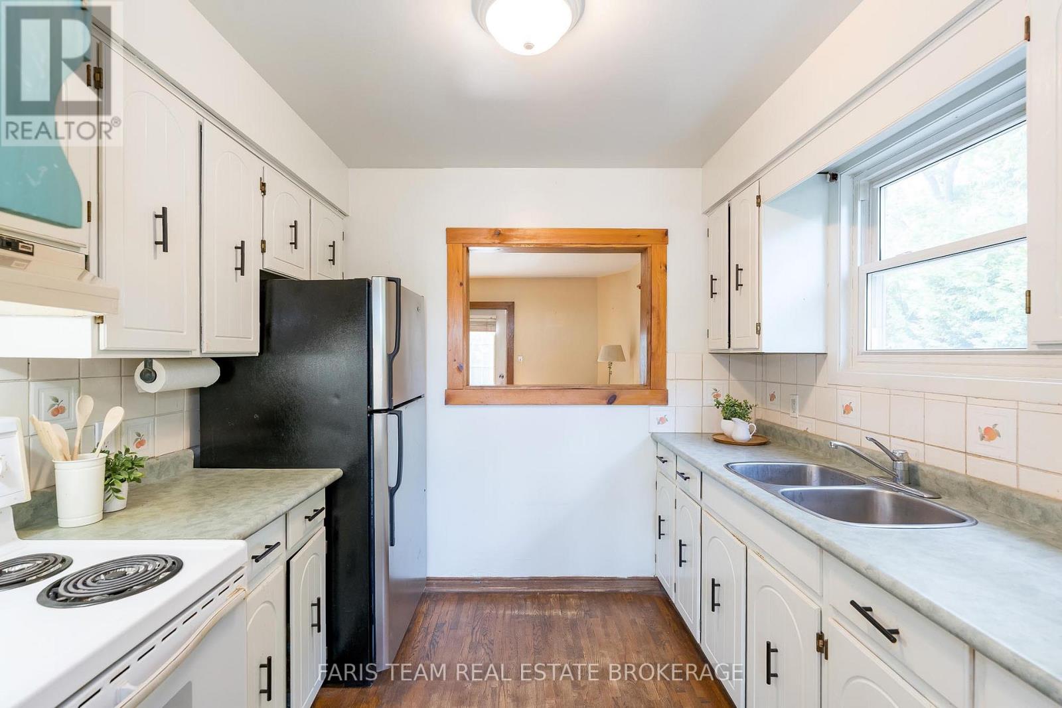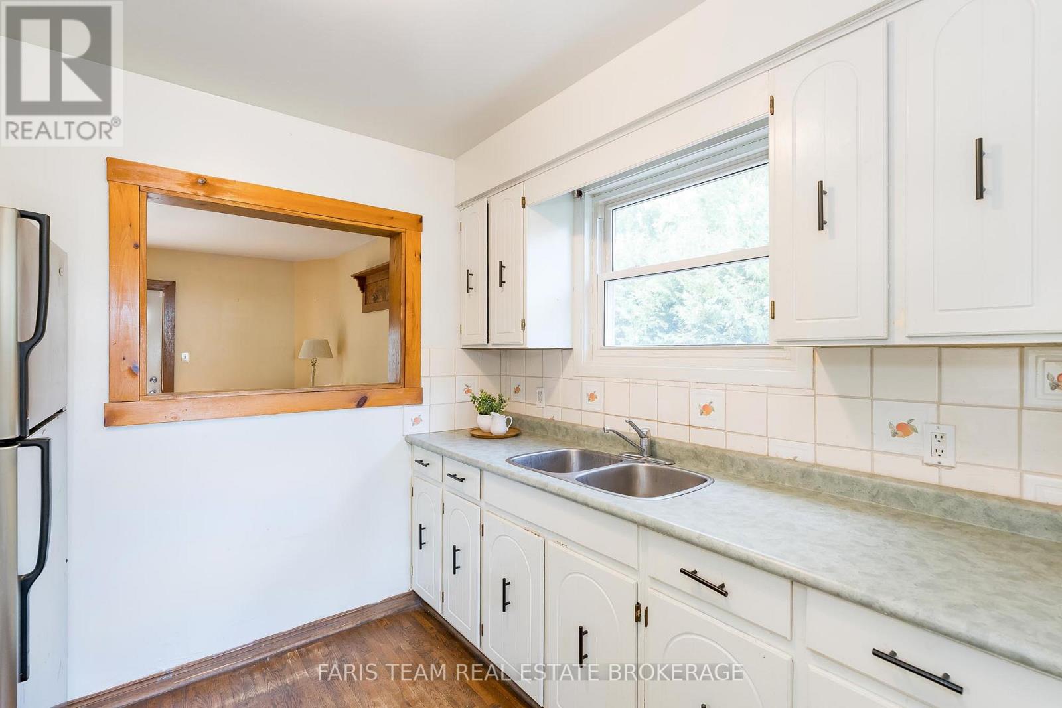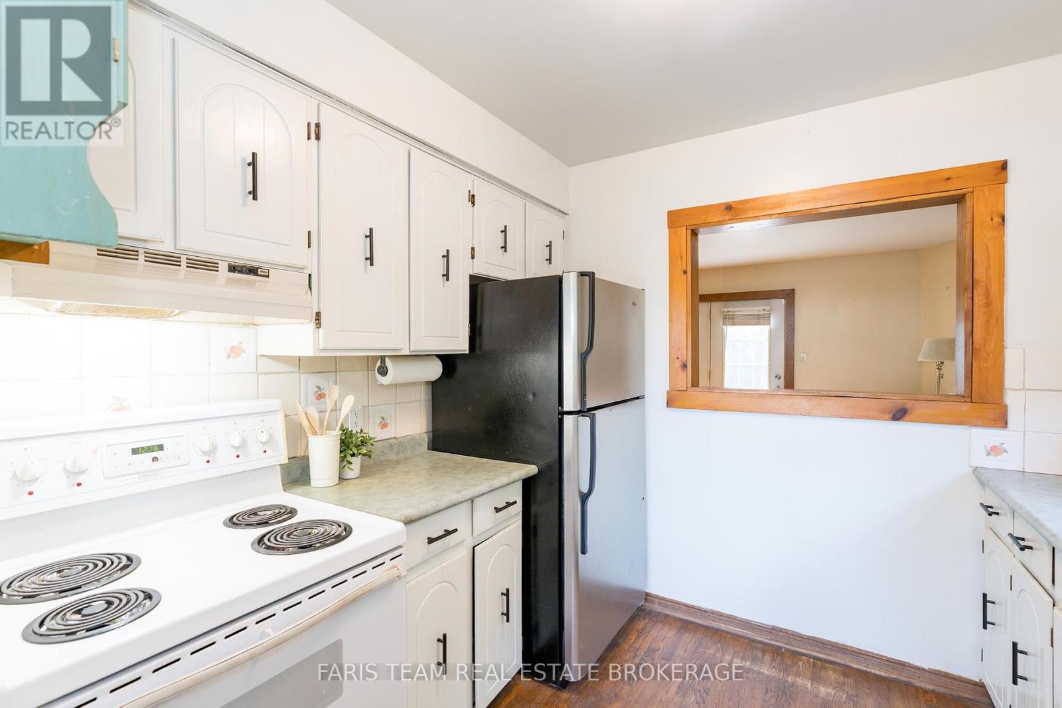67 Gibbard Crescent Collingwood, Ontario L9Y 2B9
$499,000
Top 5 Reasons You Will Love This Home: 1) Fantastic opportunity to enter the market with this three-bedroom home, an ideal choice for small families, first-time buyers, or savvy investors seeking a property in a family-friendly neighbourhood 2) Enjoy entertaining or relaxing outdoors with a fully fenced backyard surrounded by mature trees, and the added benefit of a garage and a 4-car driveway to accommodate all your vehicles and guests 3) With three bedrooms, a partially finished basement for extra storage and a functional main level layout with French doors opening to the backyard, this home provides the opportunity to personalize your space 4) Located in a quiet, family-friendly neighbourhood, you're just minutes from excellent schools, shopping, entertainment and the stunning beaches of Georgian Bay, giving you the perfect balance of serenity and convenience 5) Take advantage of a seamless transition into your new home with quick possession available, so you can start enjoying your new home without delay. 1,207 above grade sq.ft. plus a partially finished basement. Visit our website for more detailed information. *Please note some images have been virtually staged to show the potential of the home. (id:50886)
Property Details
| MLS® Number | S12353378 |
| Property Type | Single Family |
| Community Name | Collingwood |
| Amenities Near By | Beach, Hospital, Schools, Ski Area |
| Equipment Type | Air Conditioner, Water Heater |
| Parking Space Total | 5 |
| Rental Equipment Type | Air Conditioner, Water Heater |
| Structure | Deck, Shed |
Building
| Bathroom Total | 2 |
| Bedrooms Above Ground | 3 |
| Bedrooms Total | 3 |
| Age | 51 To 99 Years |
| Appliances | Dryer, Freezer, Stove, Washer, Refrigerator |
| Basement Development | Partially Finished |
| Basement Type | Full (partially Finished) |
| Construction Style Attachment | Link |
| Cooling Type | Central Air Conditioning |
| Exterior Finish | Aluminum Siding, Brick |
| Flooring Type | Ceramic, Hardwood, Laminate |
| Foundation Type | Block |
| Half Bath Total | 1 |
| Heating Fuel | Natural Gas |
| Heating Type | Forced Air |
| Stories Total | 2 |
| Size Interior | 1,100 - 1,500 Ft2 |
| Type | House |
| Utility Water | Municipal Water |
Parking
| Attached Garage | |
| Garage |
Land
| Acreage | No |
| Fence Type | Fully Fenced |
| Land Amenities | Beach, Hospital, Schools, Ski Area |
| Sewer | Sanitary Sewer |
| Size Depth | 109 Ft |
| Size Frontage | 36 Ft |
| Size Irregular | 36 X 109 Ft |
| Size Total Text | 36 X 109 Ft|under 1/2 Acre |
| Zoning Description | R2 |
Rooms
| Level | Type | Length | Width | Dimensions |
|---|---|---|---|---|
| Second Level | Primary Bedroom | 4.38 m | 4.27 m | 4.38 m x 4.27 m |
| Second Level | Bedroom | 3.89 m | 2.58 m | 3.89 m x 2.58 m |
| Second Level | Bedroom | 3.89 m | 2.39 m | 3.89 m x 2.39 m |
| Basement | Recreational, Games Room | 4.02 m | 3.69 m | 4.02 m x 3.69 m |
| Main Level | Kitchen | 2.79 m | 2.44 m | 2.79 m x 2.44 m |
| Main Level | Dining Room | 3.19 m | 3.08 m | 3.19 m x 3.08 m |
| Main Level | Living Room | 4.95 m | 3.93 m | 4.95 m x 3.93 m |
https://www.realtor.ca/real-estate/28752506/67-gibbard-crescent-collingwood-collingwood
Contact Us
Contact us for more information
Mark Faris
Broker
443 Bayview Drive
Barrie, Ontario L4N 8Y2
(705) 797-8485
(705) 797-8486
www.faristeam.ca/
Alex Moncayo Fex
Salesperson
25 Huron St
Collingwood, Ontario L9Y 1C3
(705) 446-3234
(705) 797-8486
www.faristeam.ca/

