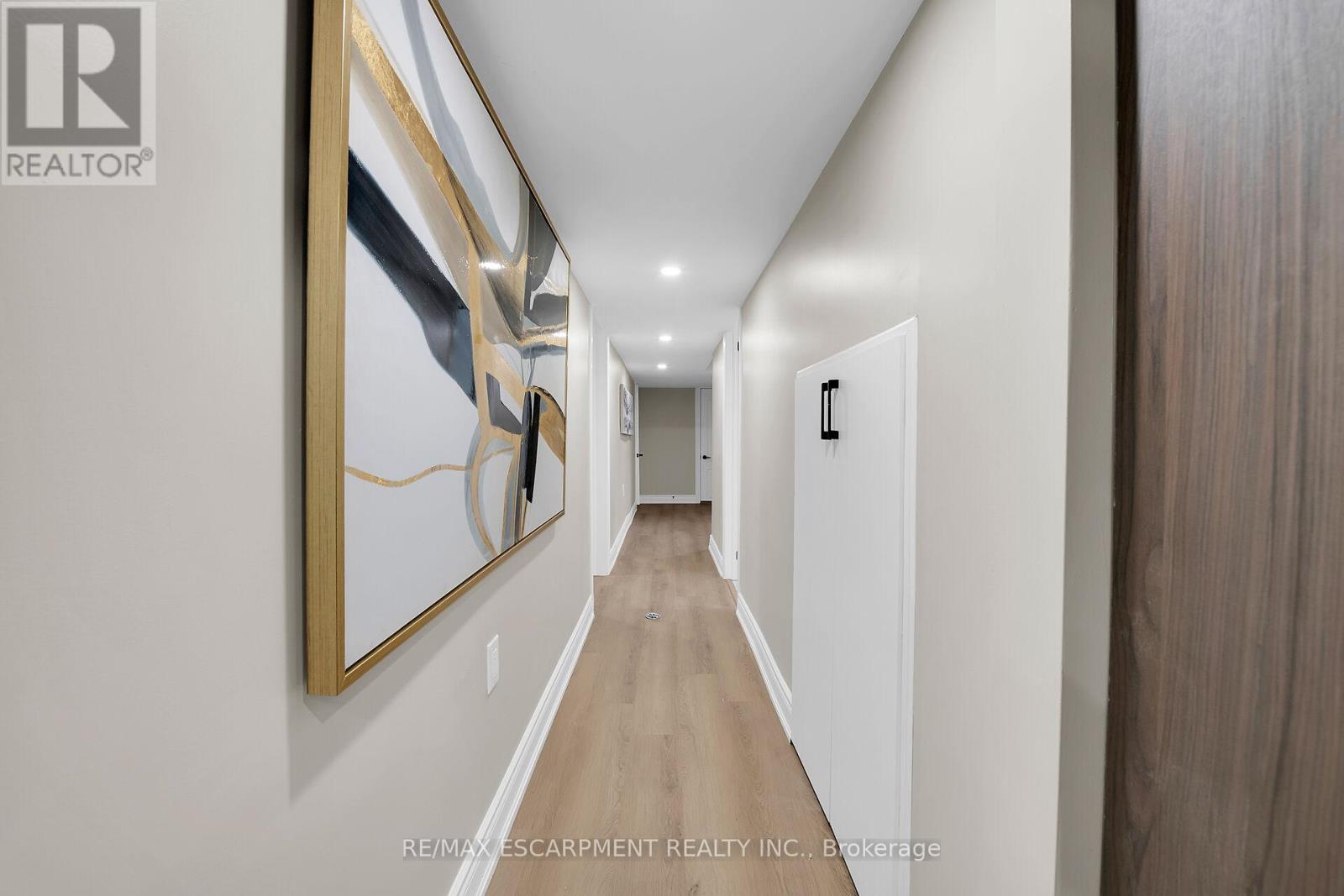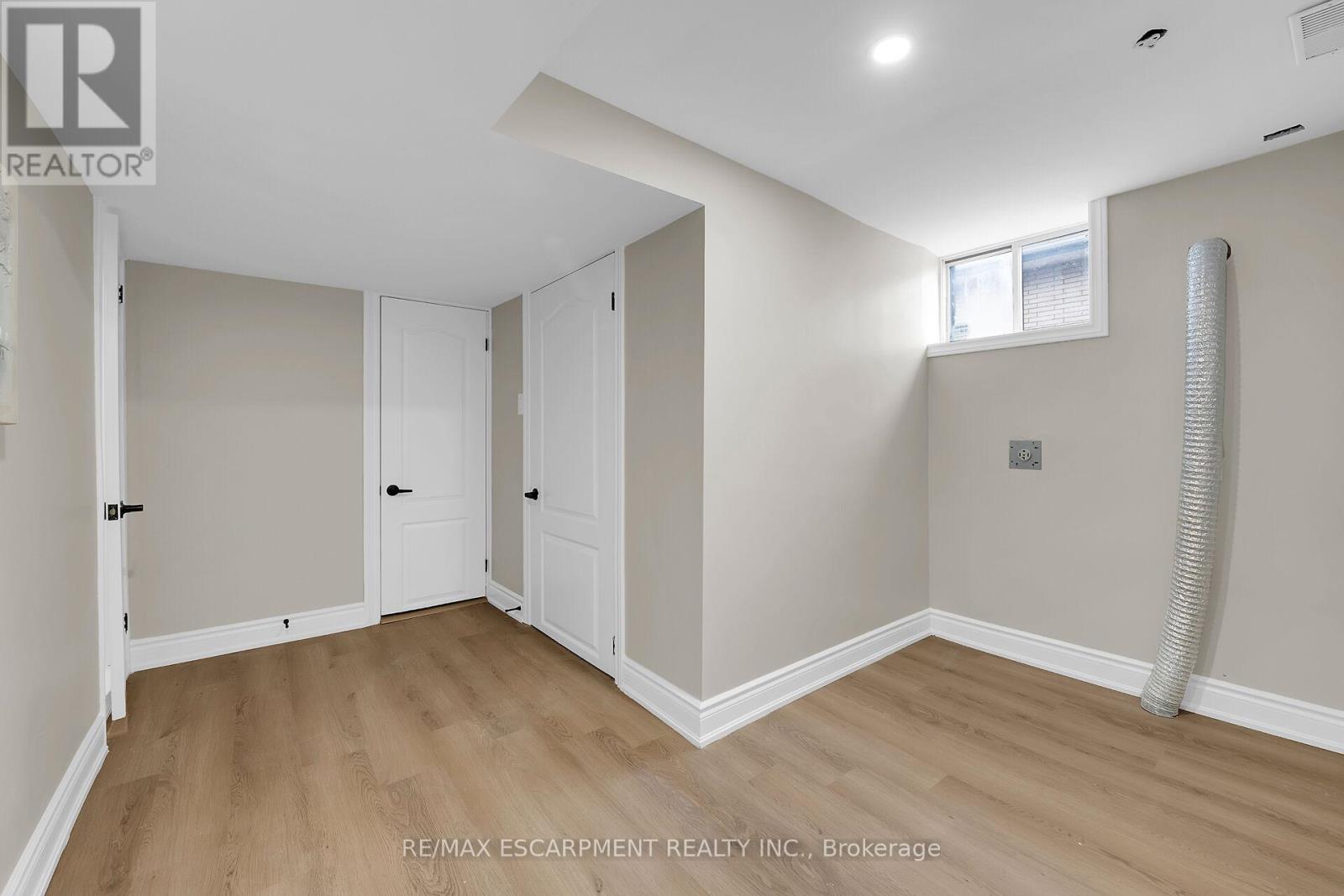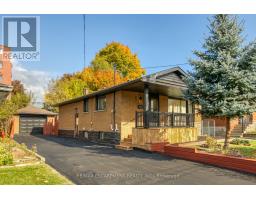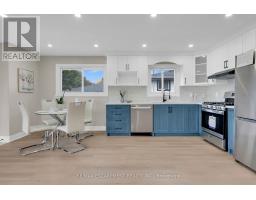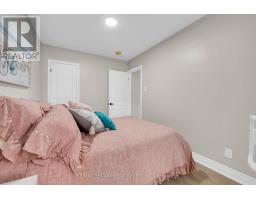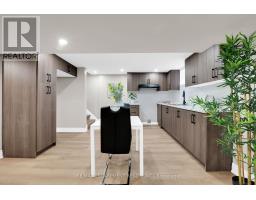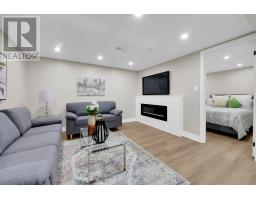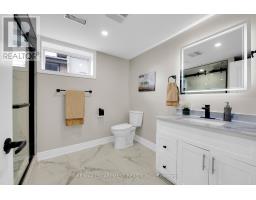67 Glendee Road Hamilton, Ontario L8K 1Y9
$829,900
Prime Rosedale Area, 3+2 Bedrooms, 2 Custom Kitchens, 2 Bathrooms, In-law set up with Separate Side Entrance, Sunroom with Separate entrance & may be used as home base business or 4th bedroom on upper level, New Gas Furnace Dec. 2024, Brand New Appliances on Upper Level, No Carpet, Extra Long Driveway & Oversize Garage, Backyard set up for Garden Lovers & Entertainers, Main house all Brick & Siding on Sunroom, Wiring approved by ESA , 2 Electric Fireplaces, LED Mirrors in both bathrooms, Pot Lights, Tankless Hot Water Heater, Over 2100 Sq Ft Living space, all Sizes approx., Sq Ft include sunroom, Photos during Staging (id:50886)
Property Details
| MLS® Number | X11888630 |
| Property Type | Single Family |
| Community Name | Rosedale |
| AmenitiesNearBy | Schools, Public Transit |
| Features | In-law Suite |
| ParkingSpaceTotal | 6 |
Building
| BathroomTotal | 2 |
| BedroomsAboveGround | 3 |
| BedroomsBelowGround | 2 |
| BedroomsTotal | 5 |
| Appliances | Dishwasher, Dryer, Refrigerator, Stove, Washer |
| ArchitecturalStyle | Bungalow |
| BasementDevelopment | Finished |
| BasementFeatures | Walk Out |
| BasementType | Full (finished) |
| ConstructionStyleAttachment | Detached |
| CoolingType | Central Air Conditioning |
| ExteriorFinish | Brick |
| FireplacePresent | Yes |
| FoundationType | Block |
| HeatingFuel | Natural Gas |
| HeatingType | Forced Air |
| StoriesTotal | 1 |
| SizeInterior | 1099.9909 - 1499.9875 Sqft |
| Type | House |
| UtilityWater | Municipal Water |
Parking
| Detached Garage |
Land
| Acreage | No |
| LandAmenities | Schools, Public Transit |
| Sewer | Sanitary Sewer |
| SizeDepth | 109 Ft |
| SizeFrontage | 44 Ft ,3 In |
| SizeIrregular | 44.3 X 109 Ft |
| SizeTotalText | 44.3 X 109 Ft |
Rooms
| Level | Type | Length | Width | Dimensions |
|---|---|---|---|---|
| Basement | Bedroom | 3.51 m | 3.61 m | 3.51 m x 3.61 m |
| Basement | Office | 3.17 m | 1.65 m | 3.17 m x 1.65 m |
| Basement | Recreational, Games Room | 3.66 m | 3.56 m | 3.66 m x 3.56 m |
| Basement | Kitchen | 3.51 m | 3.05 m | 3.51 m x 3.05 m |
| Basement | Bedroom | 3.4 m | 3.05 m | 3.4 m x 3.05 m |
| Main Level | Living Room | 4.83 m | 4.14 m | 4.83 m x 4.14 m |
| Main Level | Kitchen | 5.36 m | 2.97 m | 5.36 m x 2.97 m |
| Main Level | Bedroom | 3.61 m | 2.84 m | 3.61 m x 2.84 m |
| Main Level | Bedroom | 3.33 m | 3.07 m | 3.33 m x 3.07 m |
| Main Level | Bedroom | 3.33 m | 2.51 m | 3.33 m x 2.51 m |
| Main Level | Laundry Room | Measurements not available | ||
| Main Level | Sunroom | 3.81 m | 2.69 m | 3.81 m x 2.69 m |
https://www.realtor.ca/real-estate/27728740/67-glendee-road-hamilton-rosedale-rosedale
Interested?
Contact us for more information
Conrad Guy Zurini
Broker of Record
2180 Itabashi Way #4b
Burlington, Ontario L7M 5A5




















