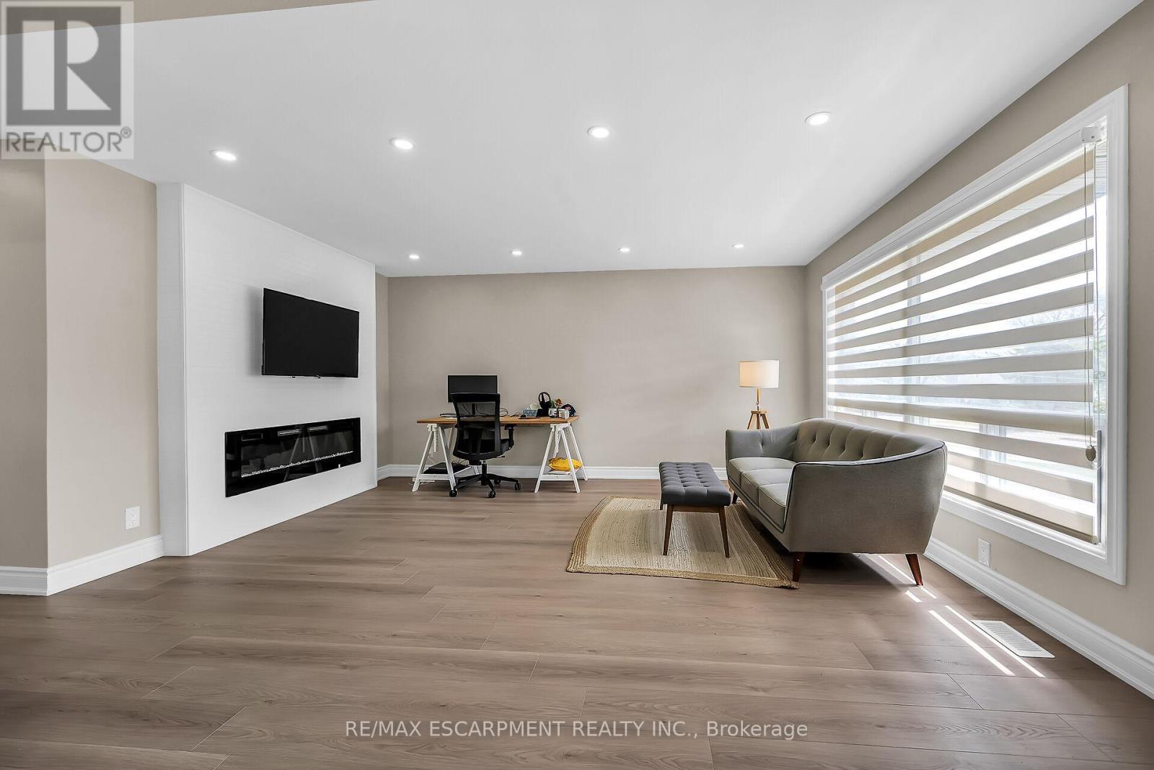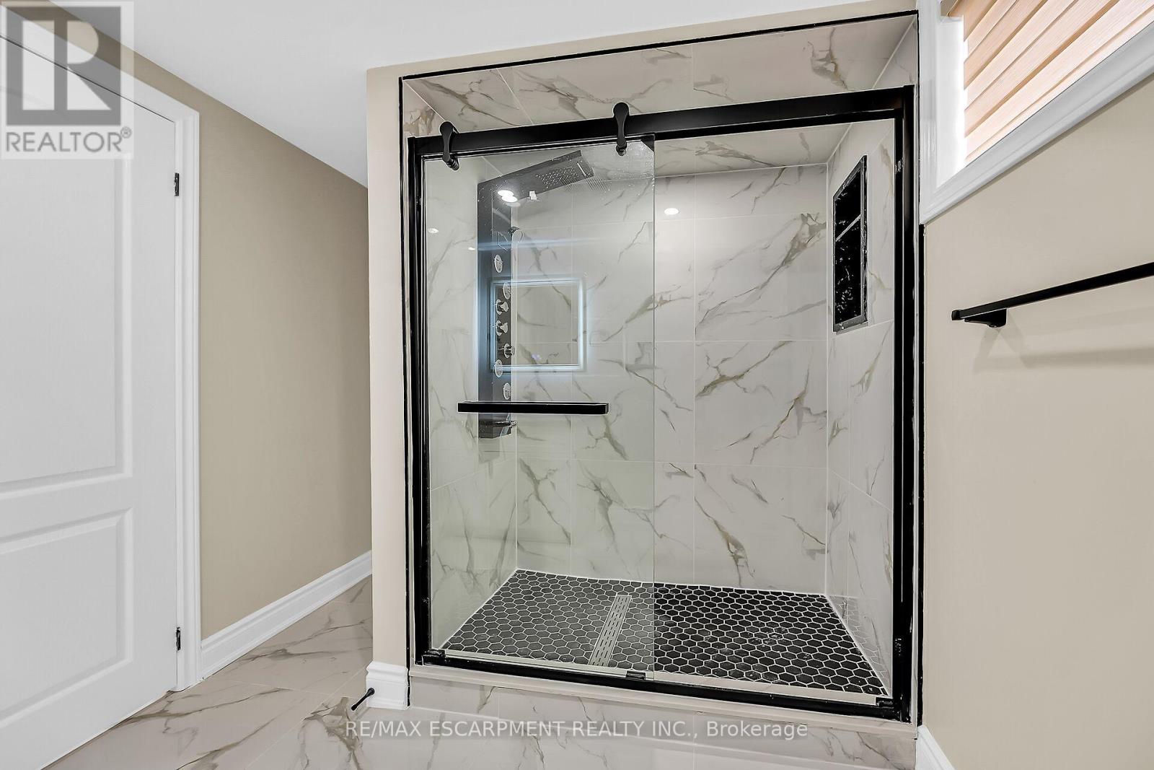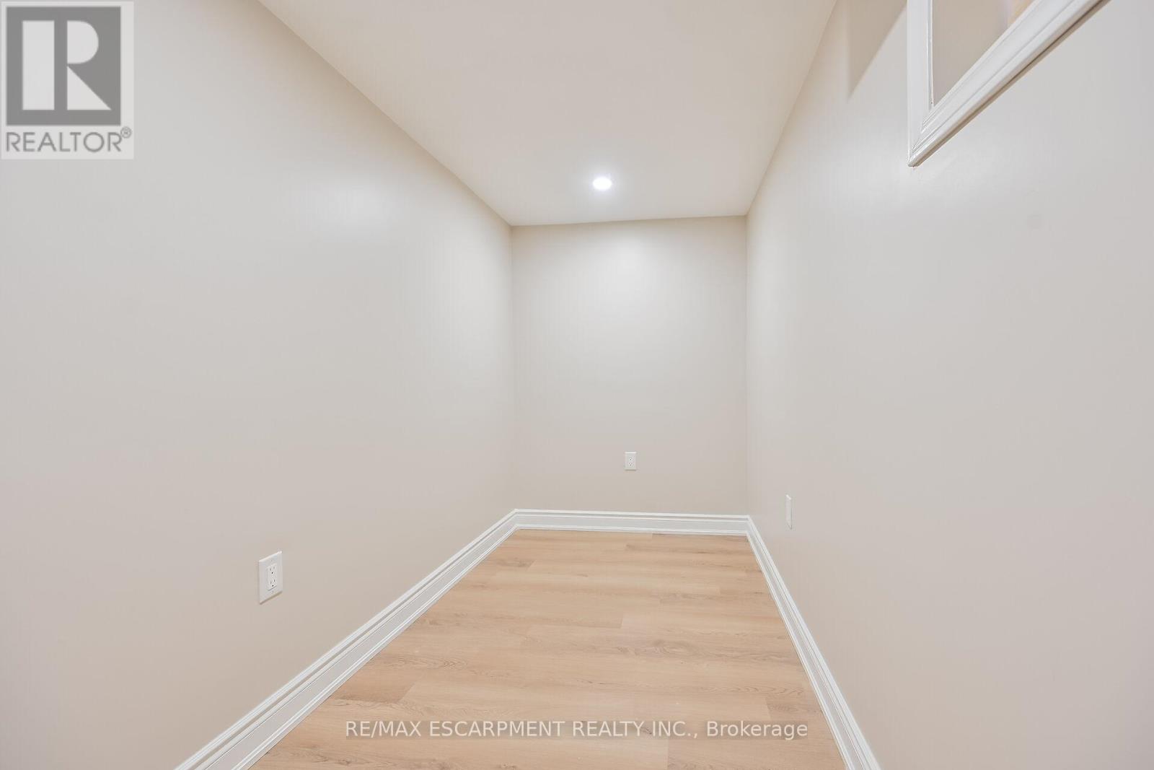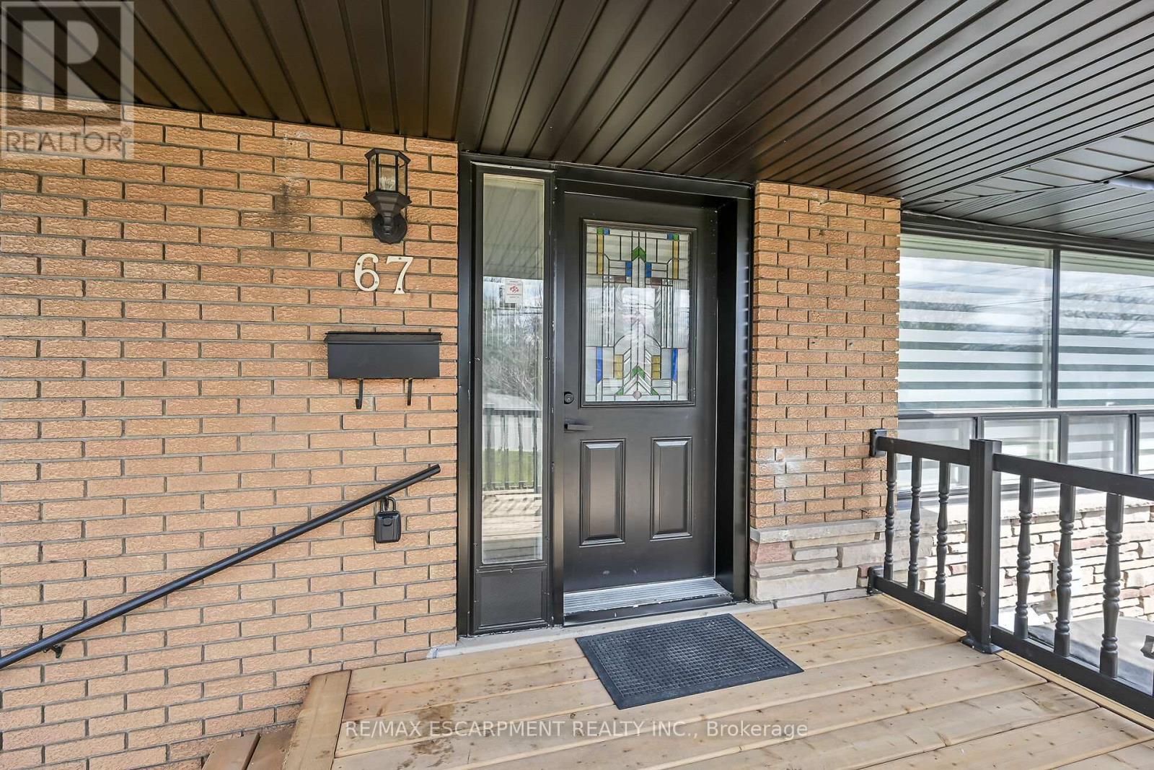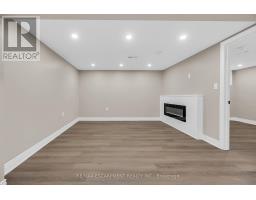67 Glendee Road Hamilton, Ontario L8K 1Y9
$799,900
Prime Rosedale Area, Large Single family Home, 3+2 Bedrooms, 2 Custom Kitchens, 2 Full Bathrooms, In-Law Set Up with Separate Side Entrance, No Carpet, Brand New Zebra Blinds on all windows, New Furnace Dec. 2024, New Appliances on Upper Level, Main House all Brick Ext., Siding on Sunroom & Sep. Entrance, Could be used as Home Base Business, All Electrical ESA Approved, Loaded with Pot Lights, Tankless water Heater, Over 2100 SF Living Space including Sunroom, All Sizes approx., Long Driveway & Oversize Detached Garage, Backyard set up for Garden Lovers, Quick Closing Available. (id:50886)
Property Details
| MLS® Number | X12073000 |
| Property Type | Single Family |
| Community Name | Rosedale |
| Amenities Near By | Schools, Public Transit |
| Features | In-law Suite |
| Parking Space Total | 6 |
Building
| Bathroom Total | 2 |
| Bedrooms Above Ground | 3 |
| Bedrooms Below Ground | 2 |
| Bedrooms Total | 5 |
| Age | 51 To 99 Years |
| Appliances | Blinds, Dishwasher, Dryer, Stove, Washer, Refrigerator |
| Architectural Style | Bungalow |
| Basement Development | Finished |
| Basement Features | Walk Out |
| Basement Type | Full (finished) |
| Construction Style Attachment | Detached |
| Cooling Type | Central Air Conditioning |
| Exterior Finish | Brick |
| Fireplace Present | Yes |
| Foundation Type | Block |
| Heating Fuel | Natural Gas |
| Heating Type | Forced Air |
| Stories Total | 1 |
| Size Interior | 1,100 - 1,500 Ft2 |
| Type | House |
| Utility Water | Municipal Water |
Parking
| Detached Garage | |
| Garage |
Land
| Acreage | No |
| Land Amenities | Schools, Public Transit |
| Sewer | Sanitary Sewer |
| Size Depth | 109 Ft |
| Size Frontage | 44 Ft ,3 In |
| Size Irregular | 44.3 X 109 Ft |
| Size Total Text | 44.3 X 109 Ft |
Rooms
| Level | Type | Length | Width | Dimensions |
|---|---|---|---|---|
| Basement | Bedroom | 3.51 m | 3.61 m | 3.51 m x 3.61 m |
| Basement | Office | 3.17 m | 1.65 m | 3.17 m x 1.65 m |
| Basement | Recreational, Games Room | 3.66 m | 3.56 m | 3.66 m x 3.56 m |
| Basement | Kitchen | 3.51 m | 3.05 m | 3.51 m x 3.05 m |
| Basement | Bedroom | 3.4 m | 3.05 m | 3.4 m x 3.05 m |
| Main Level | Living Room | 4.83 m | 4.14 m | 4.83 m x 4.14 m |
| Main Level | Kitchen | 5.36 m | 2.97 m | 5.36 m x 2.97 m |
| Main Level | Bedroom | 3.61 m | 2.84 m | 3.61 m x 2.84 m |
| Main Level | Bedroom | 3.33 m | 3.07 m | 3.33 m x 3.07 m |
| Main Level | Bedroom | 3.33 m | 2.51 m | 3.33 m x 2.51 m |
| Main Level | Laundry Room | Measurements not available | ||
| Main Level | Sunroom | 3.81 m | 2.69 m | 3.81 m x 2.69 m |
https://www.realtor.ca/real-estate/28145437/67-glendee-road-hamilton-rosedale-rosedale
Contact Us
Contact us for more information
Conrad Guy Zurini
Broker of Record
www.remaxescarpment.com/
2180 Itabashi Way #4b
Burlington, Ontario L7M 5A5
(905) 639-7676
(905) 681-9908
www.remaxescarpment.com/







