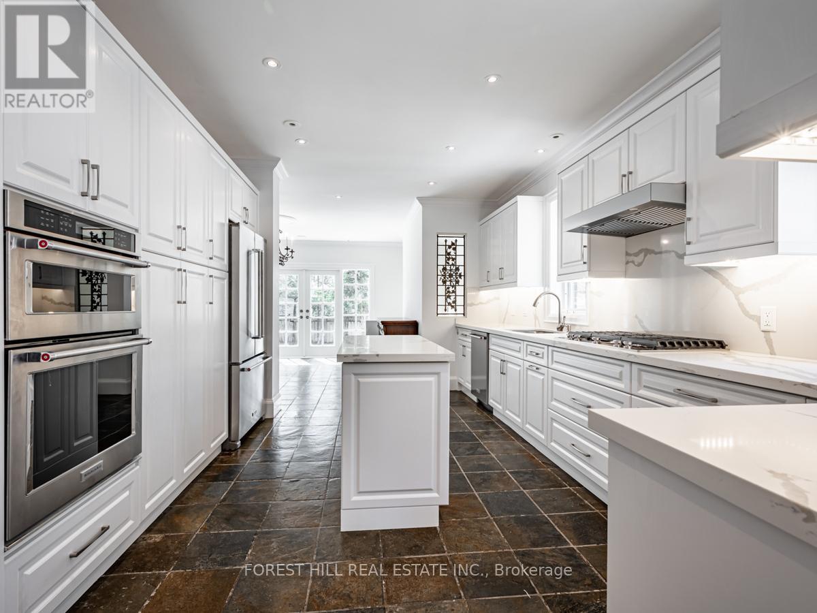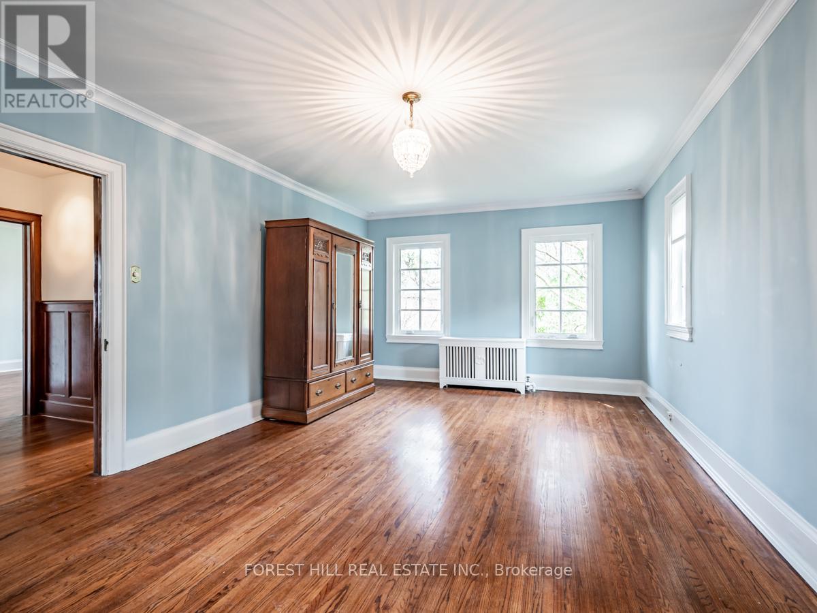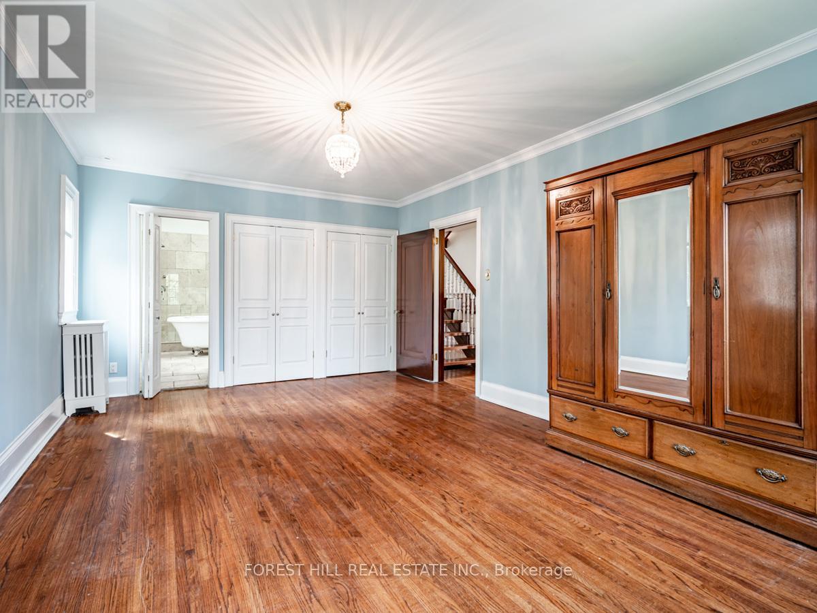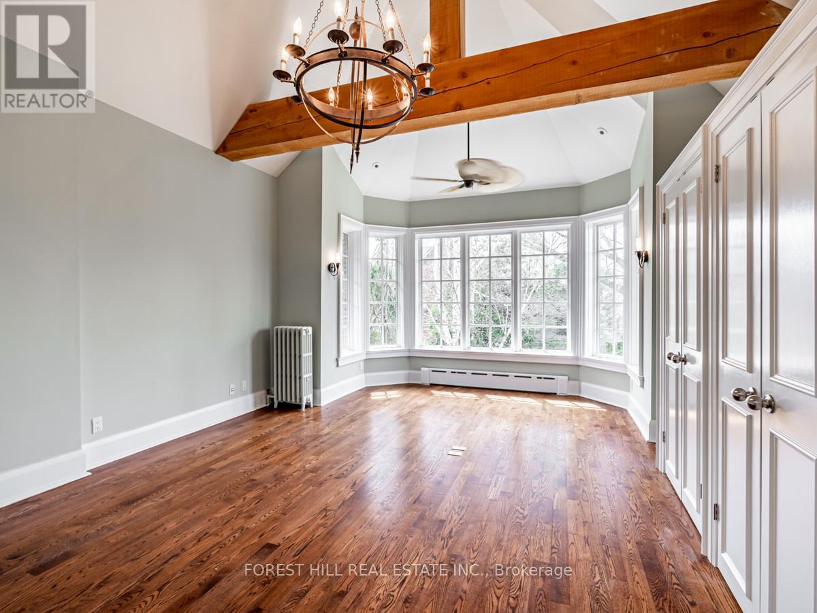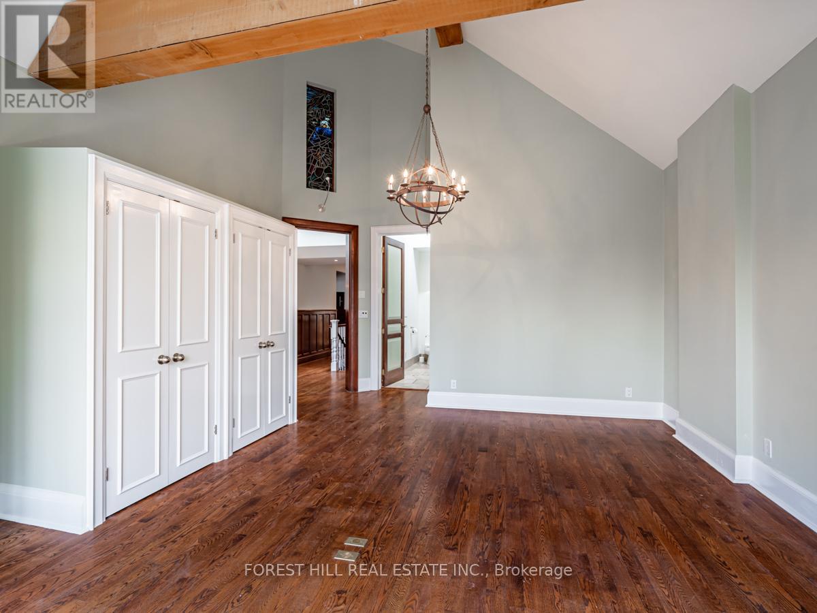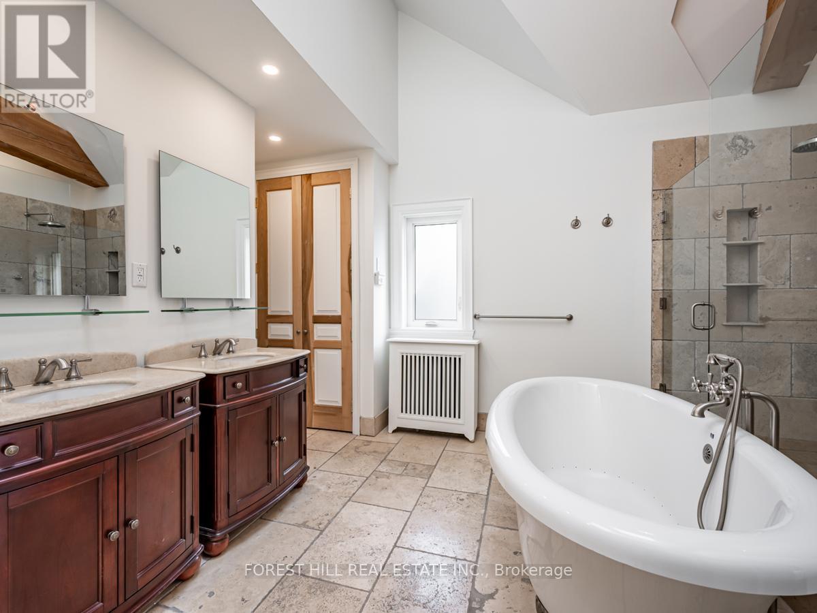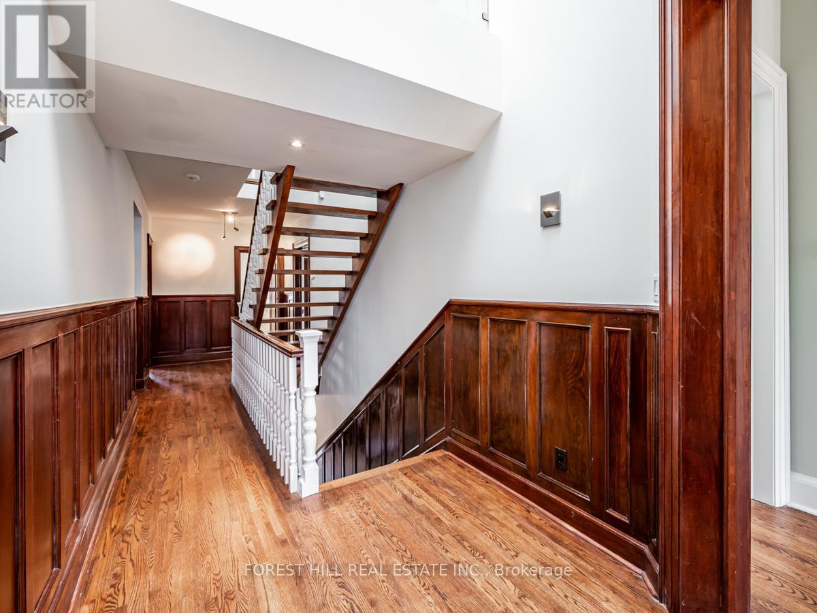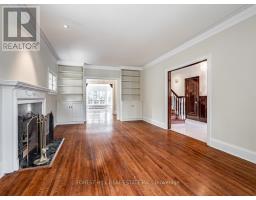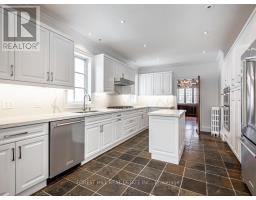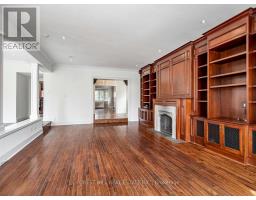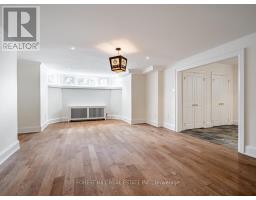67 Heathdale Road Toronto, Ontario M6C 1N1
8 Bedroom
5 Bathroom
Fireplace
Central Air Conditioning
Hot Water Radiator Heat
$9,950 Monthly
Magnificent Huge Stately Home In The Heart Of Cedarvale. Recently Renovated Throughout Yet Original Charm Intact.Impeccable Hardwd Flooring Throughout, Pot Lights, Vaulted Ceilings, Skylights, 3Fireplaces, Heated Flooring. Stainless Steel Appliances, New State Of The Art Furnace, 2 Central Air Conditioning Units. Enchanting Large Garden. Steps To Cedarvale Park, Best Schools, Shops. **** EXTRAS **** 7th Br: 4.61 X 3.90. Huge Lwr Lvl W/Rec Rm & 8Br. All utilities, gardening and snow removal shall be the responsibility of the Tenant. New roof 2023. (id:50886)
Property Details
| MLS® Number | C10405597 |
| Property Type | Single Family |
| Community Name | Humewood-Cedarvale |
| ParkingSpaceTotal | 4 |
Building
| BathroomTotal | 5 |
| BedroomsAboveGround | 7 |
| BedroomsBelowGround | 1 |
| BedroomsTotal | 8 |
| Appliances | Cooktop, Humidifier, Oven, Whirlpool |
| BasementDevelopment | Finished |
| BasementType | N/a (finished) |
| ConstructionStyleAttachment | Detached |
| CoolingType | Central Air Conditioning |
| ExteriorFinish | Brick |
| FireplacePresent | Yes |
| FlooringType | Hardwood |
| FoundationType | Unknown |
| HalfBathTotal | 1 |
| HeatingFuel | Natural Gas |
| HeatingType | Hot Water Radiator Heat |
| StoriesTotal | 3 |
| Type | House |
| UtilityWater | Municipal Water |
Land
| Acreage | No |
| Sewer | Sanitary Sewer |
| SizeDepth | 144 Ft |
| SizeFrontage | 50 Ft |
| SizeIrregular | 50 X 144 Ft |
| SizeTotalText | 50 X 144 Ft |
Rooms
| Level | Type | Length | Width | Dimensions |
|---|---|---|---|---|
| Second Level | Bedroom 5 | 4.98 m | 4.02 m | 4.98 m x 4.02 m |
| Second Level | Primary Bedroom | 5.91 m | 4.66 m | 5.91 m x 4.66 m |
| Second Level | Bedroom 2 | 5.88 m | 3.9 m | 5.88 m x 3.9 m |
| Second Level | Bedroom 3 | 4.25 m | 3.77 m | 4.25 m x 3.77 m |
| Second Level | Bedroom 4 | 3.99 m | 3.71 m | 3.99 m x 3.71 m |
| Third Level | Bedroom | 4.53 m | 3.76 m | 4.53 m x 3.76 m |
| Main Level | Living Room | 6.32 m | 3.9 m | 6.32 m x 3.9 m |
| Main Level | Dining Room | 5.51 m | 3.96 m | 5.51 m x 3.96 m |
| Main Level | Kitchen | 5.51 m | 5.42 m | 5.51 m x 5.42 m |
| Main Level | Eating Area | 4.95 m | 3.81 m | 4.95 m x 3.81 m |
| Main Level | Family Room | 7.61 m | 4.86 m | 7.61 m x 4.86 m |
| Main Level | Den | 3.94 m | 2.32 m | 3.94 m x 2.32 m |
Interested?
Contact us for more information
Faithe Sversky
Broker
Forest Hill Real Estate Inc.
441 Spadina Road
Toronto, Ontario M5P 2W3
441 Spadina Road
Toronto, Ontario M5P 2W3






