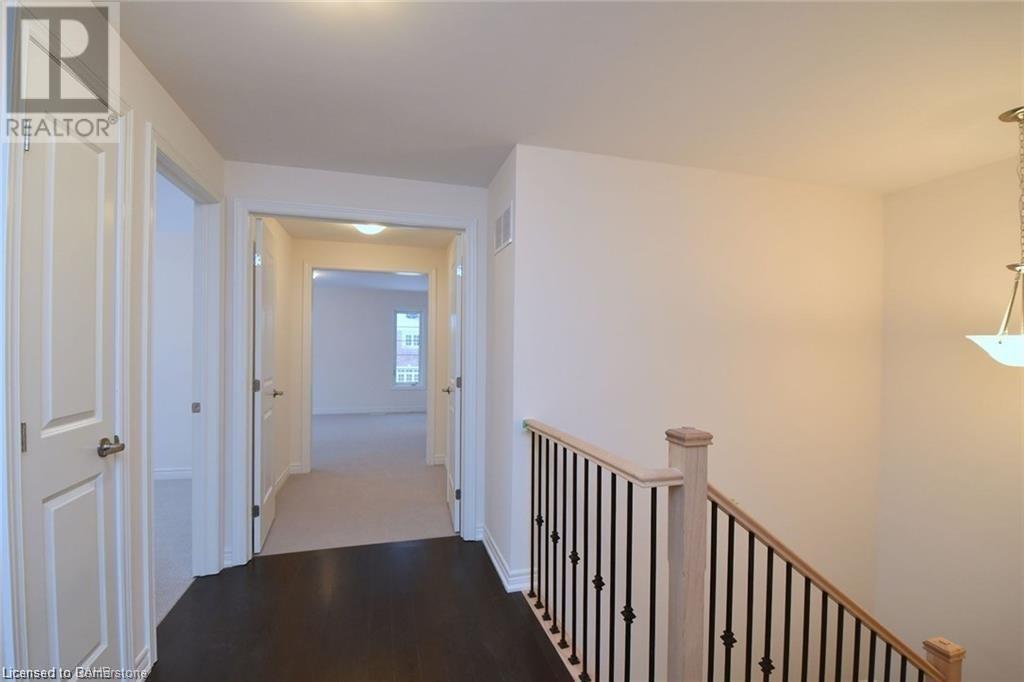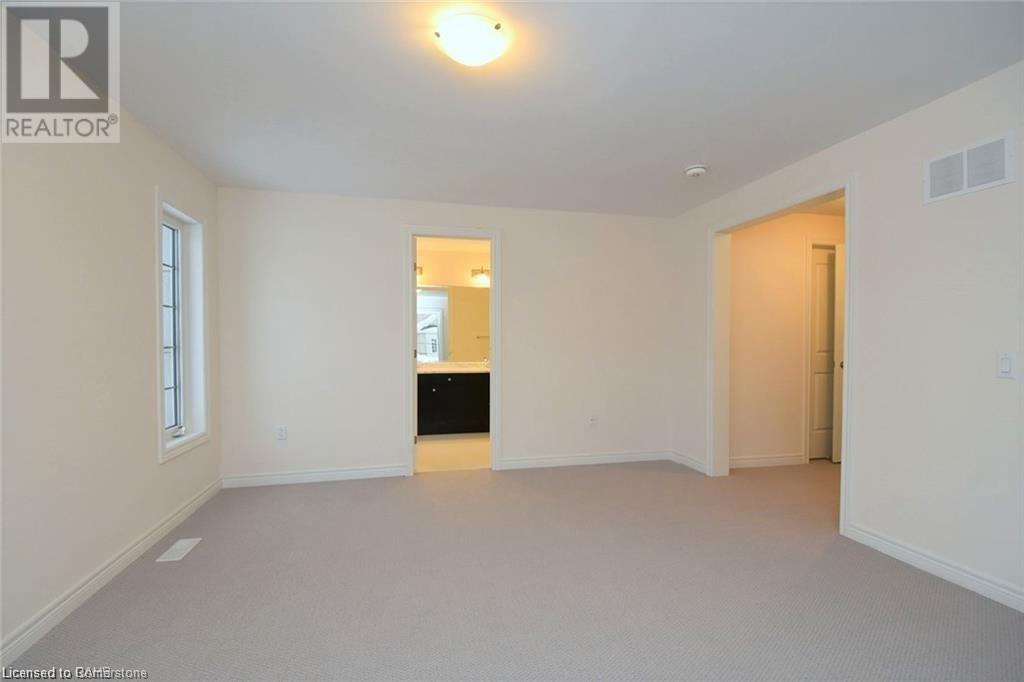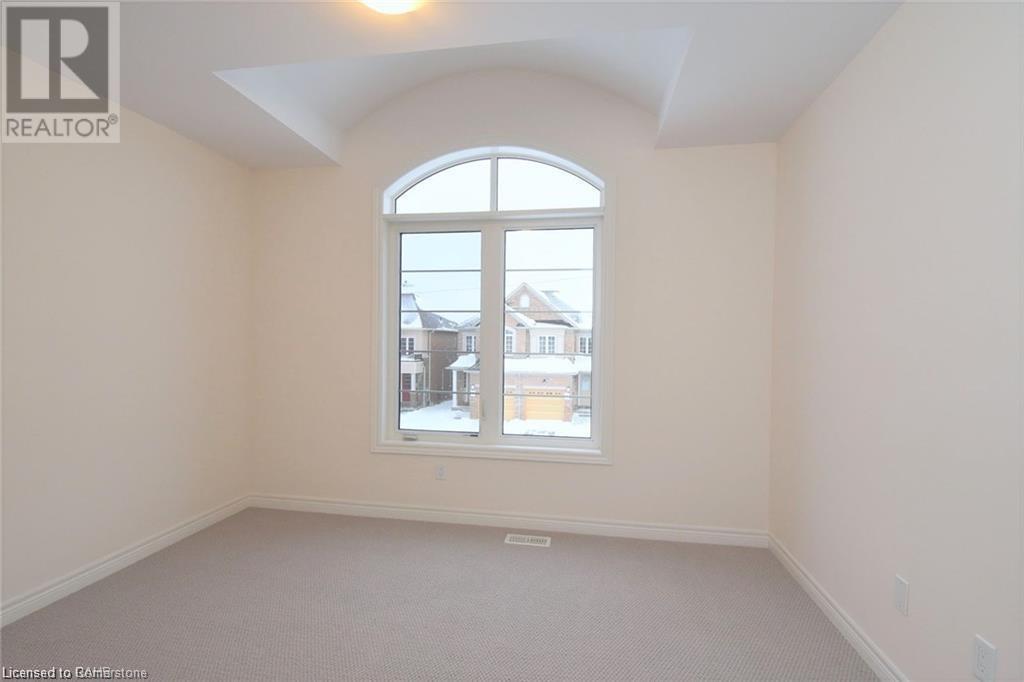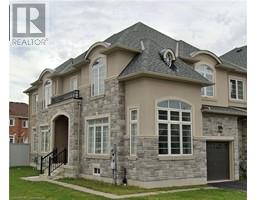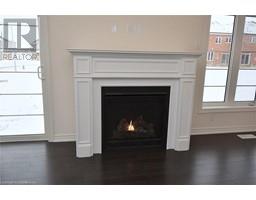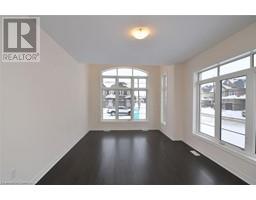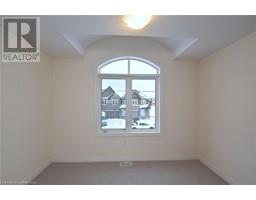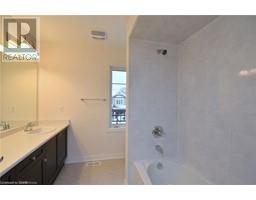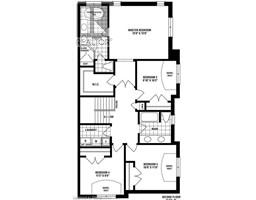67 Heming Trail Ancaster, Ontario L9K 0J8
$3,650 Monthly
Beautiful and Completely Freehold, Enhanced End-Unit in Ancaster's prestigious Meadowlands Neighbourhood surrounded by Million Dollar Homes. 2255 sqft + 4 Bed + 3 Bath + High Ceilings + Rare Oversized Windows. 3 Min Walk to New TiffanyHill School and New Park (WalkingLoop/MonkeyBars/SplashPad/BasketBall+Tennis+Volleyball). 5 min to Meadowlands Shopping Centre, 403 & LINC. Situated on a Large Premium Corner-Lot at the end of Callon Drive, With almost floor-to-ceiling windows throughout home, open views, North/South Sun Exposure, Modern & Open-Concept Corner-Home Floor plan, and attention to detail, this home is an architectural marvel, and 'WOW's' Everyone. Main Floor features Covered porch, Foyer, Living/Dining Rm (Vaulted Ceilings), High-End Kitchen (White Cabinets with Crown Moulding & Valence+ Corner Glass Cabinet+White Granite + Under mount Sinks+Lighting), Dinette and Family Rm (Fireplace + White Mantel + TV Ready Cable Outlet) walking out to Large Backyard. 2nd Floor Features Large Master with Walk-in-Closet and Luxurious Ensuite (Free Standing Tub + Seamless Glass Shower + Dbl Sinks & Separate Toilet Rm), 3 Large Bedrooms with Vaulted Ceilings, 5pc Main Bath, Large Laundry Room (with Sink) and Linen Closet. Upgraded Dark Hardwood. Level 6 White Polished Tiles w/ rectified Edges. Dark Oak Staircase with Metal Spindles & Victorian Posts. The property is currently rented until June 30, 2025. Tenant pays all Utilities including hot water rental fees. (id:50886)
Property Details
| MLS® Number | 40724221 |
| Property Type | Single Family |
| Amenities Near By | Park, Public Transit, Schools |
| Community Features | School Bus |
| Equipment Type | Water Heater |
| Features | Sump Pump, Automatic Garage Door Opener |
| Parking Space Total | 2 |
| Rental Equipment Type | Water Heater |
Building
| Bathroom Total | 3 |
| Bedrooms Above Ground | 4 |
| Bedrooms Total | 4 |
| Appliances | Dishwasher, Dryer, Refrigerator, Stove, Washer, Hood Fan, Window Coverings, Garage Door Opener |
| Architectural Style | 2 Level |
| Basement Development | Unfinished |
| Basement Type | Full (unfinished) |
| Constructed Date | 2019 |
| Construction Style Attachment | Attached |
| Cooling Type | Central Air Conditioning |
| Exterior Finish | Brick Veneer, Stone, Stucco |
| Fireplace Present | Yes |
| Fireplace Total | 1 |
| Foundation Type | Poured Concrete |
| Half Bath Total | 1 |
| Heating Fuel | Natural Gas |
| Heating Type | Forced Air |
| Stories Total | 2 |
| Size Interior | 2,255 Ft2 |
| Type | Row / Townhouse |
| Utility Water | Municipal Water |
Parking
| Attached Garage |
Land
| Access Type | Highway Access |
| Acreage | No |
| Fence Type | Fence |
| Land Amenities | Park, Public Transit, Schools |
| Sewer | Municipal Sewage System |
| Size Depth | 118 Ft |
| Size Frontage | 36 Ft |
| Size Total Text | Under 1/2 Acre |
| Zoning Description | Rm2-615 |
Rooms
| Level | Type | Length | Width | Dimensions |
|---|---|---|---|---|
| Second Level | 4pc Bathroom | Measurements not available | ||
| Second Level | Full Bathroom | Measurements not available | ||
| Second Level | Laundry Room | Measurements not available | ||
| Second Level | Bedroom | 11'2'' x 9'6'' | ||
| Second Level | Bedroom | 10'6'' x 11'6'' | ||
| Second Level | Bedroom | 9'10'' x 10'2'' | ||
| Second Level | Primary Bedroom | 15'0'' x 13'6'' | ||
| Main Level | 2pc Bathroom | Measurements not available | ||
| Main Level | Living Room | 12'0'' x 16'6'' | ||
| Main Level | Dinette | 12'4'' x 10'6'' | ||
| Main Level | Kitchen | 12'0'' x 10'8'' | ||
| Main Level | Family Room | 22'6'' x 11'6'' |
https://www.realtor.ca/real-estate/28254927/67-heming-trail-ancaster
Contact Us
Contact us for more information
Anil Kumar
Salesperson
1339 A Matheson Blvd E
Mississauga, Ontario L4W 1R1
(905) 624-5678
(905) 624-5677
www.homelifemiracle.com/
















