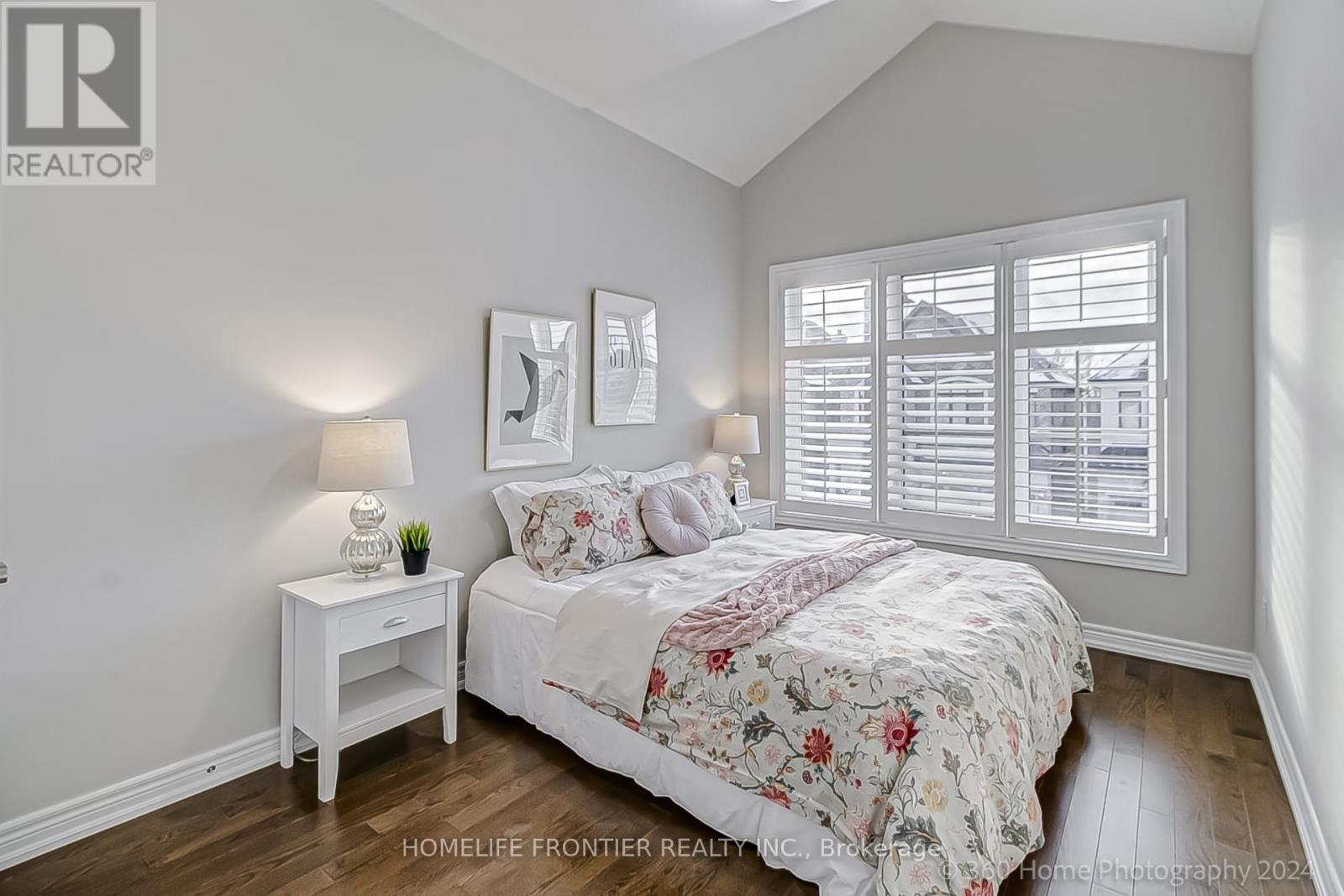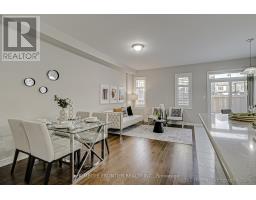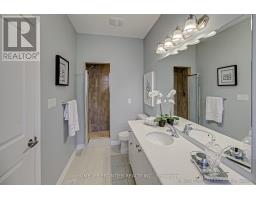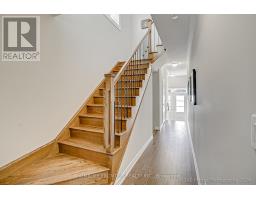67 Hilts Drive Richmond Hill, Ontario L4S 0H8
$1,458,000
A Stunning Executive Freehold Townhome In Prestigious Richland Community. This End Unit Like A Semi Has A Bright, Spacious & Functional Layout. Super Cleaned & Fresh Painted Whole House. Many Upgraded. Hardwood Floor Throughout. 9' Ceiling On Main / 2nd Floor. Oak Staircase W/ Wrought Iron Pickets. Modern Open Concept Kitchen With Centre Island W/ Upgraded Stone Countertop, Backsplash and S/S Appliances. California Shutters. Smooth Ceilings, Primary Bedroom Has 10' Ceiling, 5pc Ensuite & Two Walk In Closets. Indoor Access To Garage. Computer Loft On 2nd Floor. Laundry On Main Floor. Traditional 2-Story Layout With A Backyard Brings Comfort And Convenience! Minutes' Walk To Parks, Community Centre, Costco, Home Depot, Richmond Green S.S. Minutes Drive To Hwy 404. **EXTRAS** Existing S/S Appliances ( Samsung Fridge, LG Stove, LG B/I Dishwasher, LG Front Load Washer & Dryer ), Range Hood, Existing Electrical Light Fixtures, All California Shutters & Existing Window Coverings (id:50886)
Property Details
| MLS® Number | N11916069 |
| Property Type | Single Family |
| Community Name | Rural Richmond Hill |
| Amenities Near By | Park, Place Of Worship, Public Transit, Schools |
| Community Features | Community Centre |
| Features | Carpet Free |
| Parking Space Total | 2 |
Building
| Bathroom Total | 3 |
| Bedrooms Above Ground | 3 |
| Bedrooms Total | 3 |
| Appliances | Garage Door Opener Remote(s), Water Heater |
| Basement Type | Full |
| Construction Style Attachment | Attached |
| Cooling Type | Central Air Conditioning |
| Exterior Finish | Brick, Stone |
| Flooring Type | Hardwood, Ceramic |
| Foundation Type | Concrete |
| Half Bath Total | 1 |
| Heating Fuel | Natural Gas |
| Heating Type | Forced Air |
| Stories Total | 2 |
| Size Interior | 1,500 - 2,000 Ft2 |
| Type | Row / Townhouse |
| Utility Water | Municipal Water |
Parking
| Garage |
Land
| Acreage | No |
| Fence Type | Fenced Yard |
| Land Amenities | Park, Place Of Worship, Public Transit, Schools |
| Sewer | Sanitary Sewer |
| Size Depth | 90 Ft ,2 In |
| Size Frontage | 24 Ft ,4 In |
| Size Irregular | 24.4 X 90.2 Ft |
| Size Total Text | 24.4 X 90.2 Ft |
| Zoning Description | Residential |
Rooms
| Level | Type | Length | Width | Dimensions |
|---|---|---|---|---|
| Second Level | Primary Bedroom | 5.98 m | 3.91 m | 5.98 m x 3.91 m |
| Second Level | Bedroom 2 | 3.66 m | 2.84 m | 3.66 m x 2.84 m |
| Second Level | Bedroom 3 | 3.66 m | 2.75 m | 3.66 m x 2.75 m |
| Second Level | Office | 2.9 m | 2.75 m | 2.9 m x 2.75 m |
| Main Level | Living Room | 5.79 m | 3.08 m | 5.79 m x 3.08 m |
| Main Level | Dining Room | 5.79 m | 3.08 m | 5.79 m x 3.08 m |
| Main Level | Kitchen | 4.48 m | 2.62 m | 4.48 m x 2.62 m |
| Main Level | Eating Area | 3.35 m | 2.62 m | 3.35 m x 2.62 m |
https://www.realtor.ca/real-estate/27785833/67-hilts-drive-richmond-hill-rural-richmond-hill
Contact Us
Contact us for more information
Hyunjin Cho
Salesperson
7620 Yonge Street Unit 400
Thornhill, Ontario L4J 1V9
(416) 218-8800
(416) 218-8807



































































