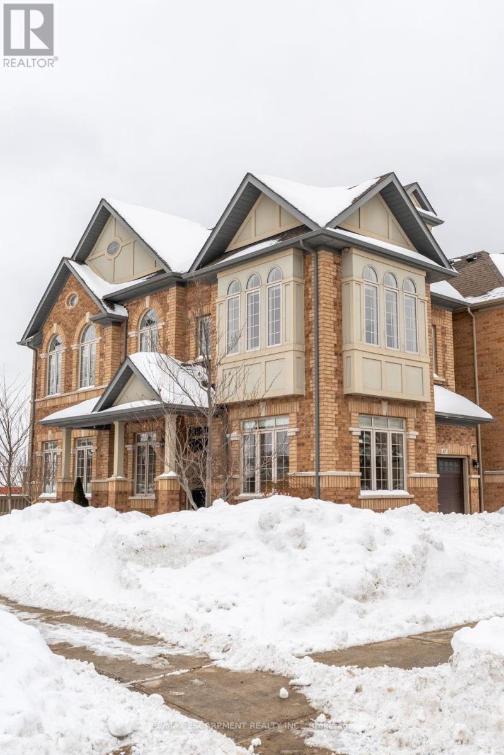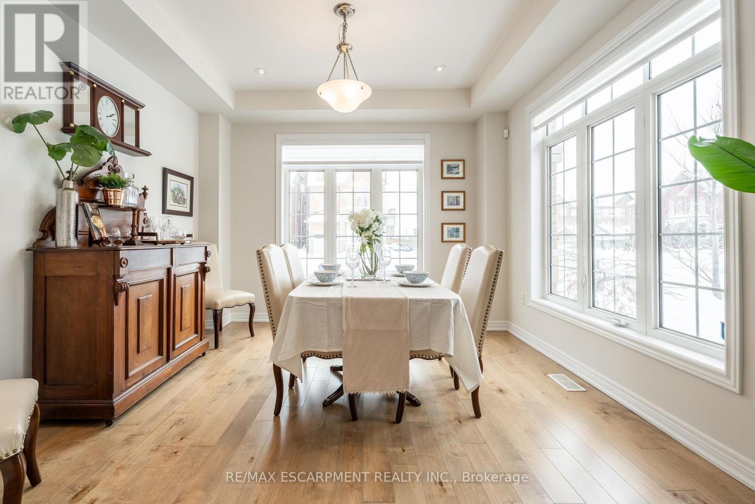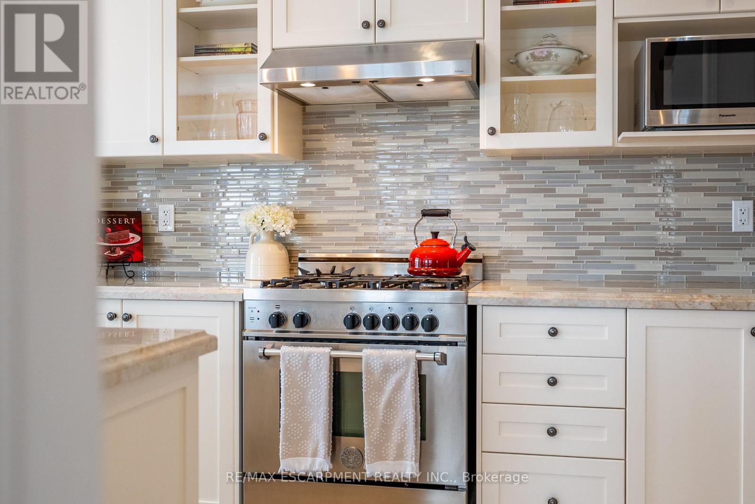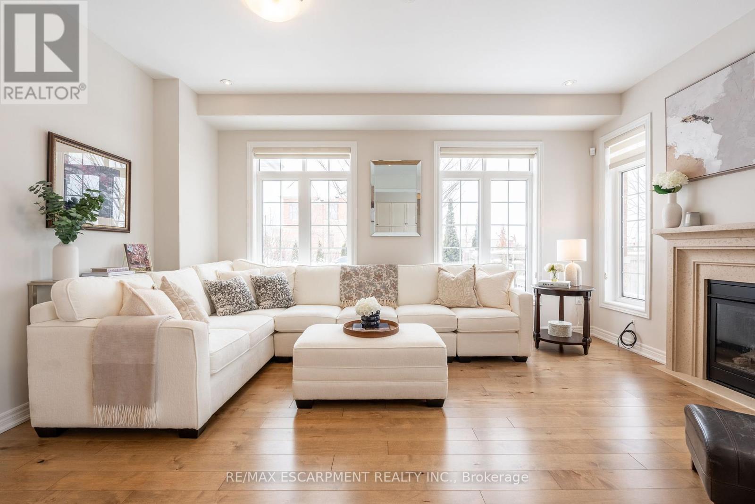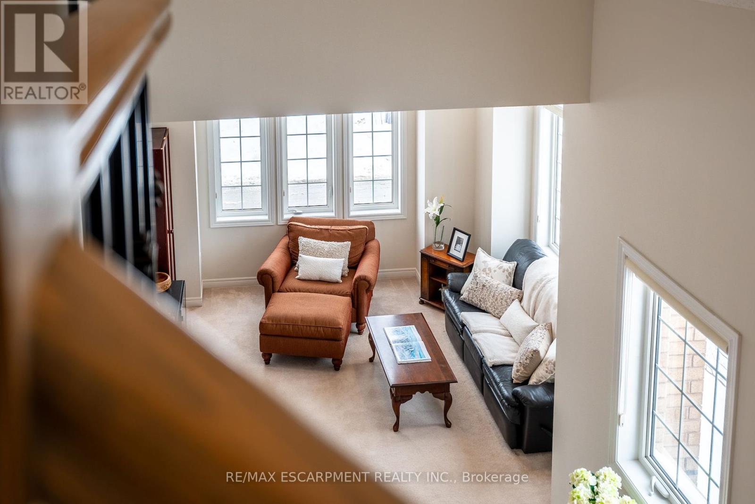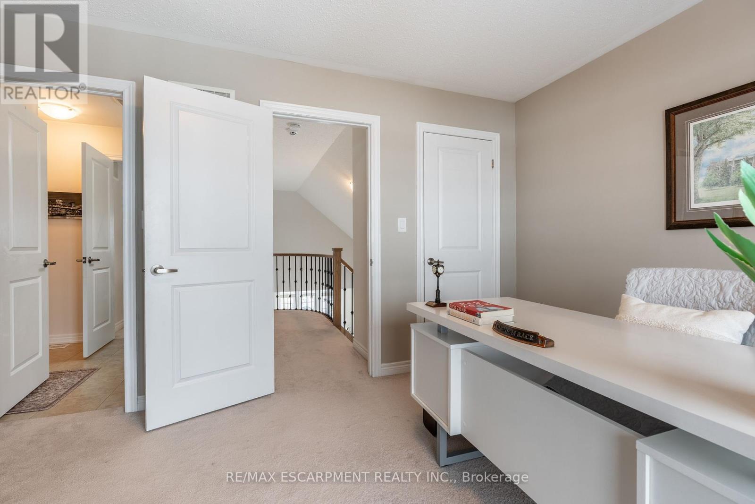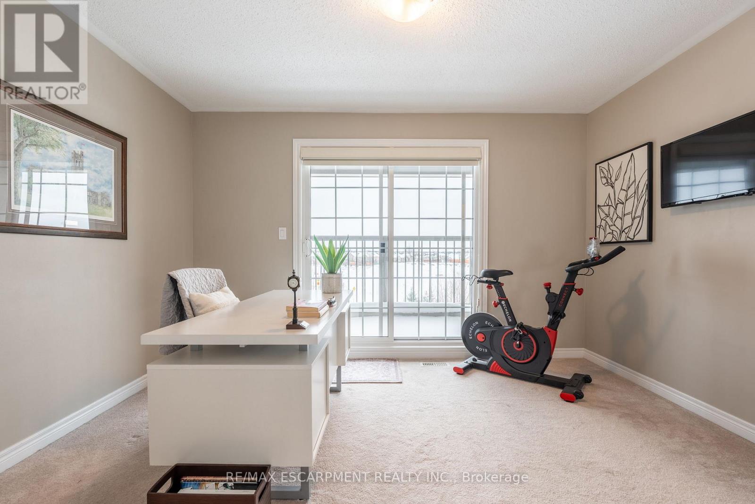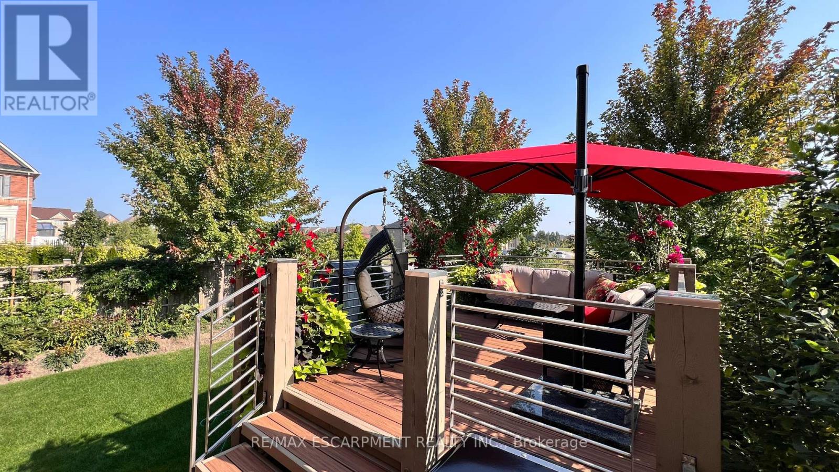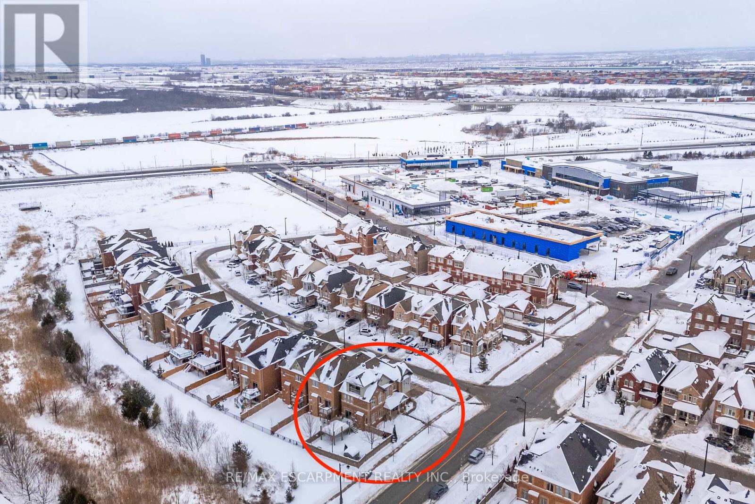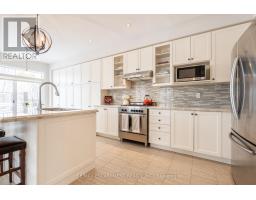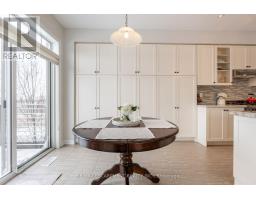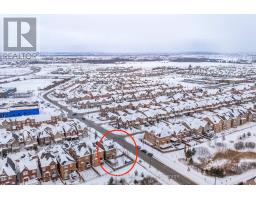67 Hopewell Street Vaughan, Ontario L4H 3Y2
$1,635,000
This home blends modern comfort with outdoor paradise! Set on a premium 46-ft corner lot backing onto a ravine, 67 Hopewell offers 2,590 sq. ft. of beautifully designed living space. Step outside into the thoughtfully designed backyard to find a massive composite deck with custom stainless-steel railings. Ready for entertaining, the deck also features gas hookups for both a BBQ and a fire table. Below, a waterproofed deck floor creates a shaded, private retreat, perfect for a hot tub or outdoor dining. The fully landscaped yard, lined with mature trees and vibrant shrubs that bloom from spring to fall, offers a serene escape that's truly like no other in the neighborhood. Inside, this stunning 4-bedroom, 4-bathroom home is filled with modern upgrades. The main level features 9-ft ceilings, a formal dining room, a spacious living room with a gas fireplace, and an upgraded kitchen with ample storage. The second floor boasts a family room with lofted ceilings, a primary suite with a 5-piece ensuite, walk-in closet, and custom armoires, plus a second bedroom with a walk-in closet, another 4-piece bath, and a convenient laundry room. The third floor has two additional bedrooms sharing a 3-piece bath, one with a private balcony overlooking the ravine - perfect for enjoying Toronto skyline views and summer fireworks! Additional features include pot-lights throughout, hidden wiring for easy TV mounting, a hardwired-in security system, and a brand-new double front door. The unfinished, partially above-grade basement, with full-sized windows and roughed-in plumbing, offers incredible potential for any family. A city-approved widened driveway accommodates three vehicles plus a single-car garage. With its ravine lot, spectacular views, and incredible outdoor retreat, this home is a rare find. RSA. (id:50886)
Property Details
| MLS® Number | N11986324 |
| Property Type | Single Family |
| Community Name | Kleinburg |
| Amenities Near By | Public Transit, Schools |
| Community Features | School Bus |
| Features | Ravine, Conservation/green Belt |
| Parking Space Total | 4 |
Building
| Bathroom Total | 4 |
| Bedrooms Above Ground | 4 |
| Bedrooms Total | 4 |
| Appliances | Garage Door Opener Remote(s), Central Vacuum, Water Heater - Tankless, Dishwasher, Microwave, Oven, Refrigerator, Stove, Window Coverings |
| Basement Development | Unfinished |
| Basement Type | Full (unfinished) |
| Construction Style Attachment | Detached |
| Cooling Type | Central Air Conditioning |
| Exterior Finish | Brick |
| Fireplace Present | Yes |
| Fireplace Total | 1 |
| Flooring Type | Tile |
| Foundation Type | Poured Concrete |
| Half Bath Total | 1 |
| Heating Fuel | Natural Gas |
| Heating Type | Forced Air |
| Stories Total | 3 |
| Size Interior | 2,500 - 3,000 Ft2 |
| Type | House |
| Utility Water | Municipal Water |
Parking
| Attached Garage | |
| Garage |
Land
| Acreage | No |
| Land Amenities | Public Transit, Schools |
| Sewer | Sanitary Sewer |
| Size Depth | 101 Ft ,8 In |
| Size Frontage | 46 Ft ,7 In |
| Size Irregular | 46.6 X 101.7 Ft |
| Size Total Text | 46.6 X 101.7 Ft|under 1/2 Acre |
Rooms
| Level | Type | Length | Width | Dimensions |
|---|---|---|---|---|
| Second Level | Bathroom | Measurements not available | ||
| Second Level | Primary Bedroom | 3.48 m | 4.7 m | 3.48 m x 4.7 m |
| Second Level | Bathroom | Measurements not available | ||
| Second Level | Bedroom | 3.3 m | 3.05 m | 3.3 m x 3.05 m |
| Second Level | Family Room | 4.01 m | 3.56 m | 4.01 m x 3.56 m |
| Second Level | Laundry Room | Measurements not available | ||
| Third Level | Bedroom | 3.73 m | 3.73 m | 3.73 m x 3.73 m |
| Third Level | Bedroom | 3.89 m | 3.05 m | 3.89 m x 3.05 m |
| Third Level | Bathroom | Measurements not available | ||
| Main Level | Living Room | 4.78 m | 3.91 m | 4.78 m x 3.91 m |
| Main Level | Dining Room | 3.58 m | 3.56 m | 3.58 m x 3.56 m |
| Main Level | Kitchen | 3.76 m | 2.87 m | 3.76 m x 2.87 m |
| Main Level | Eating Area | 2.77 m | 2.87 m | 2.77 m x 2.87 m |
| Main Level | Bathroom | Measurements not available |
https://www.realtor.ca/real-estate/27947815/67-hopewell-street-vaughan-kleinburg-kleinburg
Contact Us
Contact us for more information
Drew Woolcott
Broker
woolcott.ca/
www.facebook.com/WoolcottRealEstate
twitter.com/nobodysellsmore
ca.linkedin.com/pub/drew-woolcott/71/68b/312
(905) 689-9223


