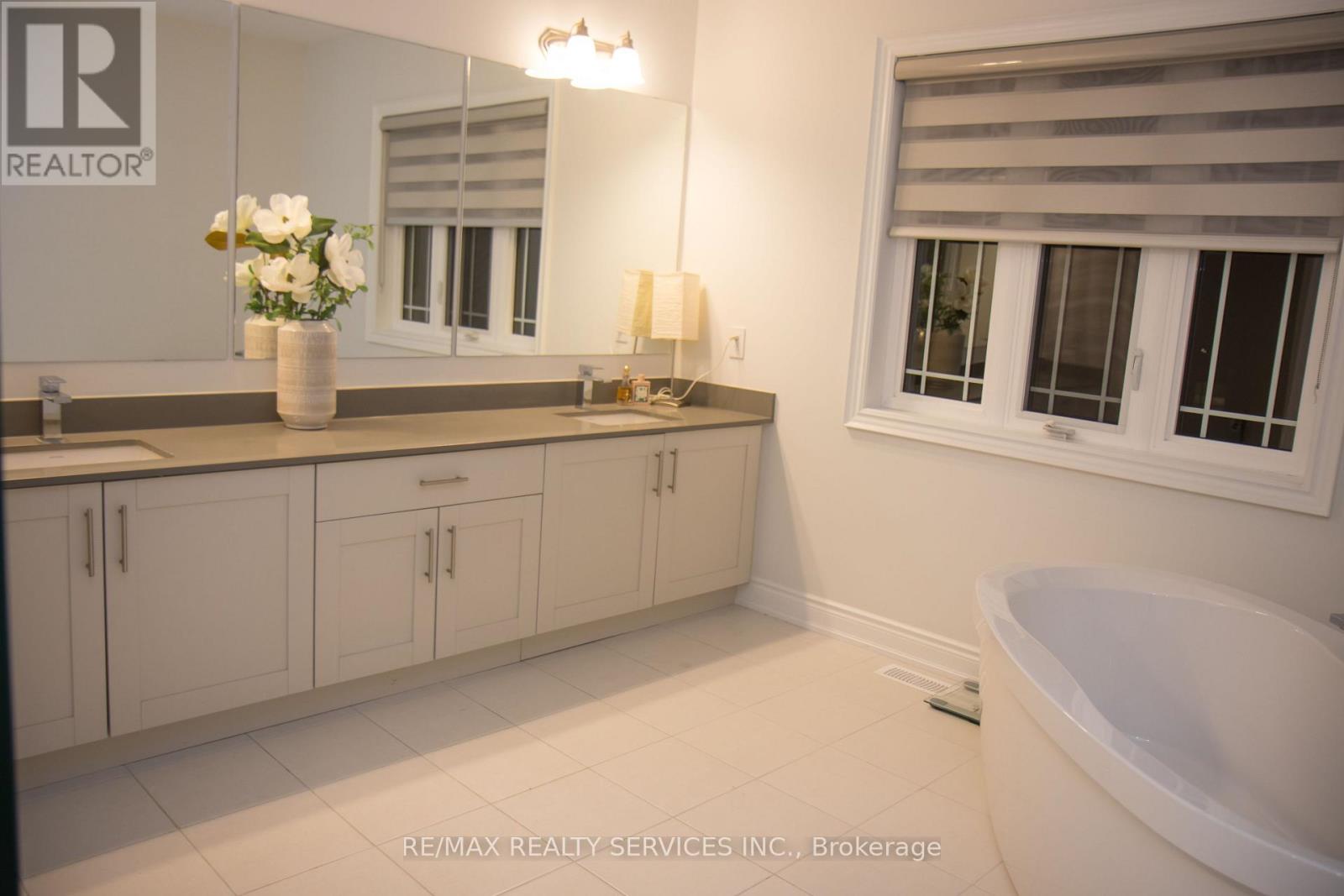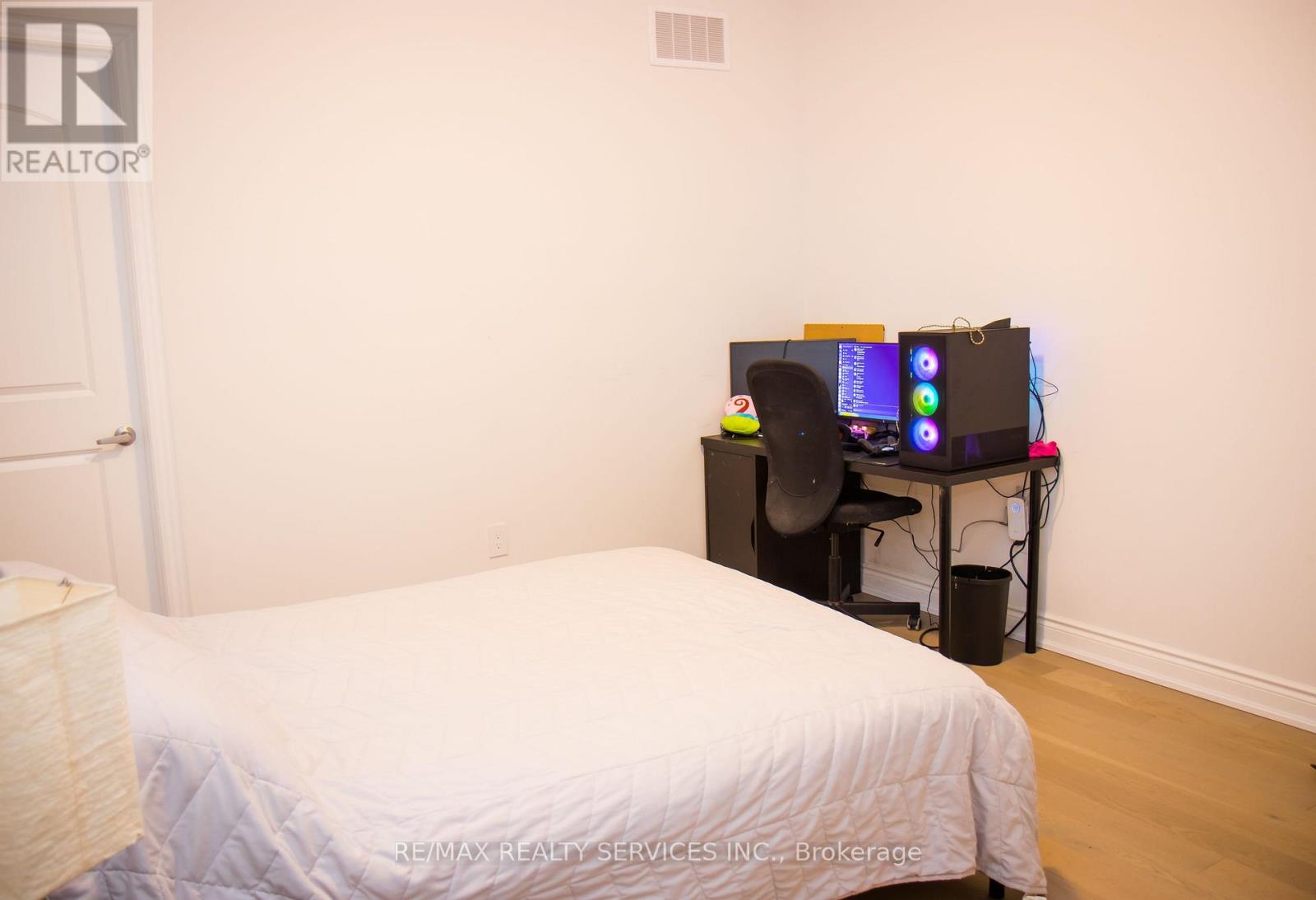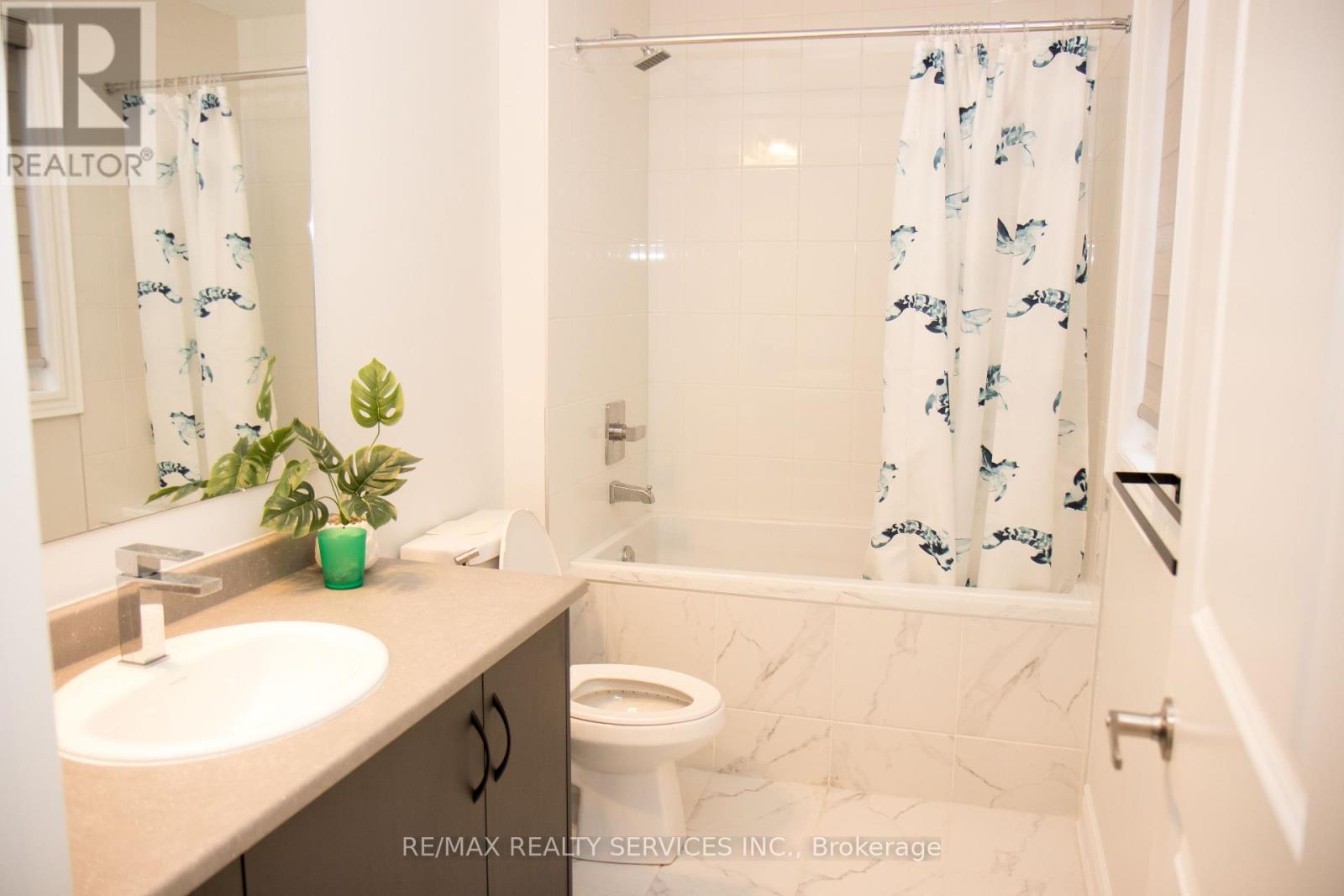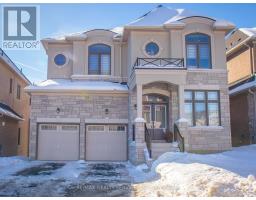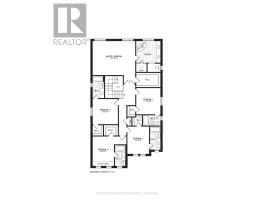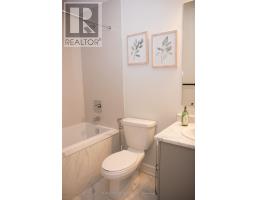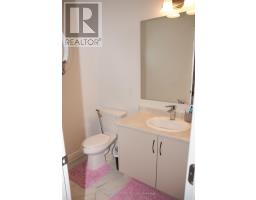67 James Walker Avenue Caledon, Ontario L7C 4M8
$2,190,000
Discover luxury living at its finest in The Castles of Caledon, an exclusive remarkable home features 5 generously sized bedrooms, each with its own ensuite washroom and customized walk-in closet, The open-concept design is complemented by 10-foot ceilings on the main floor and 9-foot ceilings on the second floor.an additional office on the main floor adds flexibility to the homes layout. The attention to detail is evident with smooth ceilings throughout, 7.25 baseboards on the main floor, 5.25 baseboards on the second floor, and elegant 5 crown molding throughout the main living spaces. The home also features stained oak veneer stairs with metal pickets, 4 engineered hardwood flooring on both levels, and convenient main-floor laundry. The property includes an option to install separate side entrance with direct access to the basement, making it ideal for a basement apartment or in-law suite. The walk-out basement, with its 9-foot ceilings and upgraded French doors leading to the ravine, . Provisions are in place for a separate washer and dryer, with plumbing, electrical, and venting ready to go, along with a capped gas line for a future BBQ hookup. Practicality meets luxury with a 200 AMP electrical service, a 2-car garage with door openers, and a driveway that accommodates 4 additional cars. Surrounded by nature, hiking and biking trails, and nearby recreational facilities, this home offers a lifestyle of comfort and convenience in a tranquil setting. **EXTRAS** S/S Fridge, Stove, Dish Washer , Washer & Dryer, All custom blinds , Light Fixtures (id:50886)
Property Details
| MLS® Number | W11953845 |
| Property Type | Single Family |
| Community Name | Caledon East |
| Parking Space Total | 6 |
Building
| Bathroom Total | 6 |
| Bedrooms Above Ground | 5 |
| Bedrooms Total | 5 |
| Age | 0 To 5 Years |
| Appliances | Water Softener |
| Basement Development | Unfinished |
| Basement Features | Walk Out |
| Basement Type | N/a (unfinished) |
| Construction Style Attachment | Detached |
| Exterior Finish | Stucco, Stone |
| Fireplace Present | Yes |
| Fireplace Total | 1 |
| Flooring Type | Hardwood, Ceramic |
| Foundation Type | Poured Concrete |
| Half Bath Total | 1 |
| Heating Fuel | Natural Gas |
| Heating Type | Forced Air |
| Stories Total | 2 |
| Size Interior | 3,500 - 5,000 Ft2 |
| Type | House |
| Utility Water | Municipal Water |
Parking
| Attached Garage |
Land
| Acreage | No |
| Sewer | Sanitary Sewer |
| Size Depth | 125 Ft |
| Size Frontage | 44 Ft |
| Size Irregular | 44 X 125 Ft |
| Size Total Text | 44 X 125 Ft |
Rooms
| Level | Type | Length | Width | Dimensions |
|---|---|---|---|---|
| Second Level | Bedroom 5 | 12 m | 12 m | 12 m x 12 m |
| Second Level | Primary Bedroom | 20.2 m | 16.2 m | 20.2 m x 16.2 m |
| Second Level | Bedroom 2 | 11.6 m | 12.6 m | 11.6 m x 12.6 m |
| Second Level | Bedroom 4 | 10.2 m | 14 m | 10.2 m x 14 m |
| Third Level | Bedroom 3 | 10.4 m | 13 m | 10.4 m x 13 m |
| Main Level | Living Room | 21 m | 11.4 m | 21 m x 11.4 m |
| Main Level | Dining Room | 21 m | 10 m | 21 m x 10 m |
| Main Level | Kitchen | 26.6 m | 9 m | 26.6 m x 9 m |
| Main Level | Eating Area | 16.6 m | 11 m | 16.6 m x 11 m |
| Main Level | Great Room | 15 m | 21 m | 15 m x 21 m |
| Main Level | Library | 8.6 m | 10 m | 8.6 m x 10 m |
https://www.realtor.ca/real-estate/27872881/67-james-walker-avenue-caledon-caledon-east-caledon-east
Contact Us
Contact us for more information
Suranji Fernando
Salesperson
295 Queen Street East
Brampton, Ontario L6W 3R1
(905) 456-1000
(905) 456-1924


















