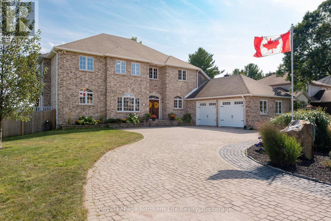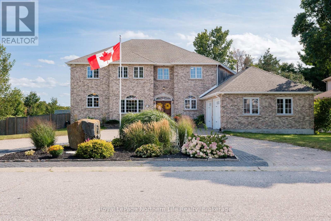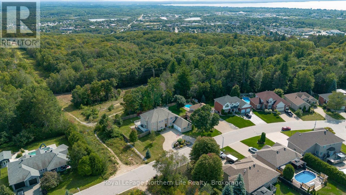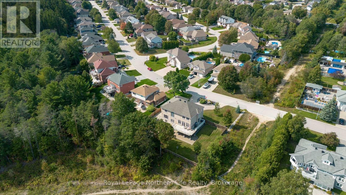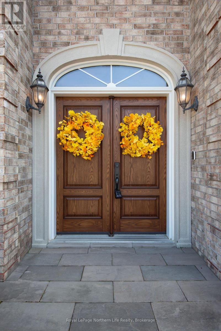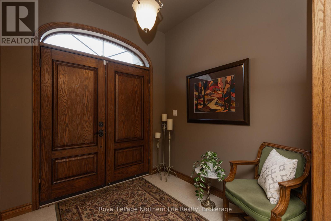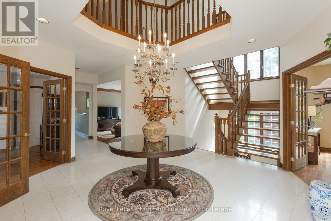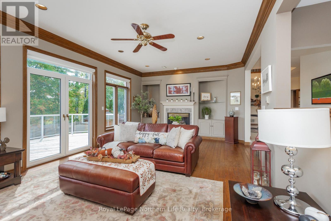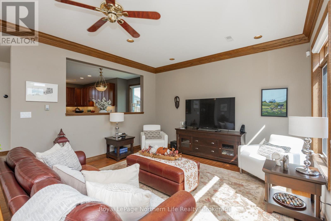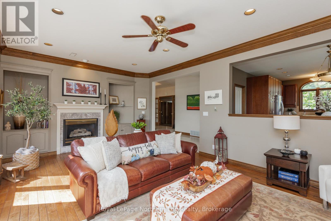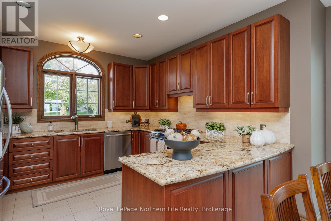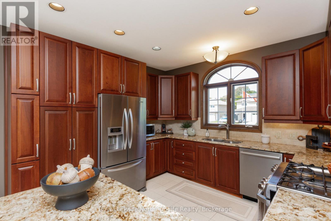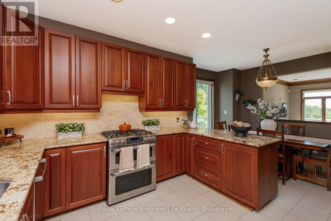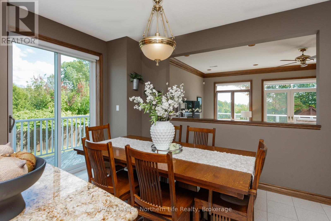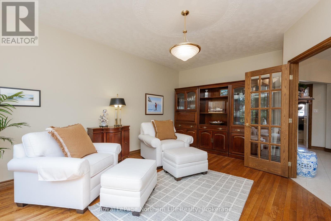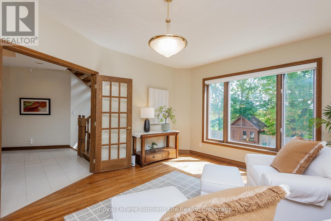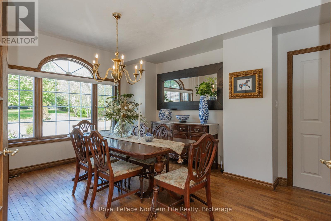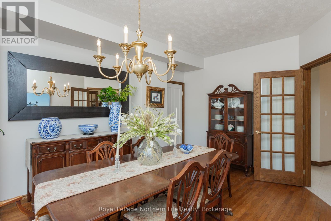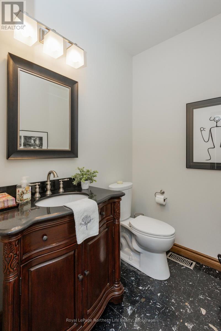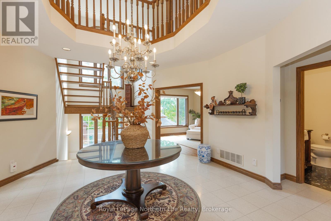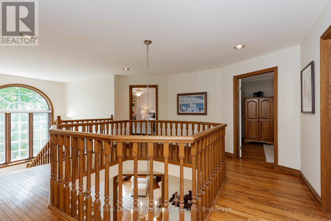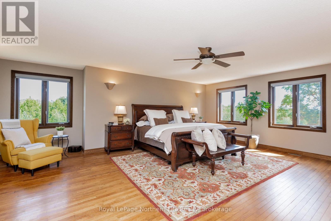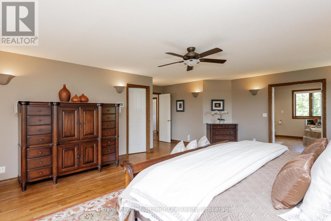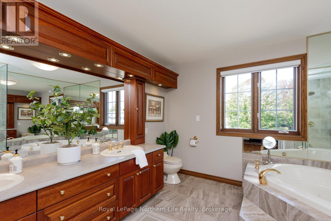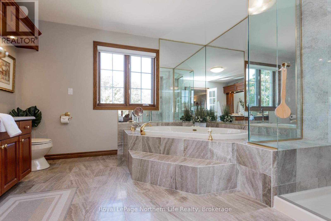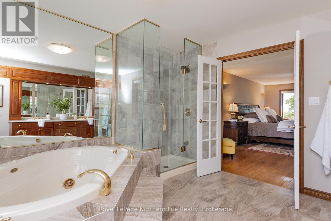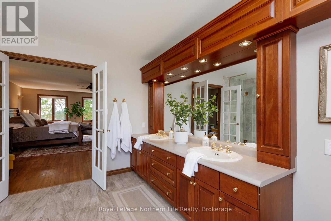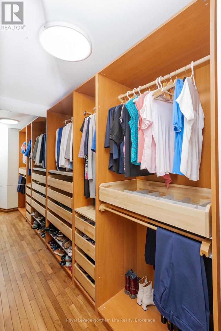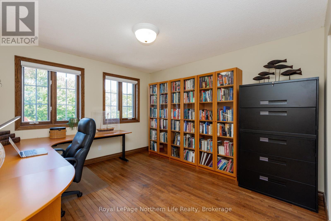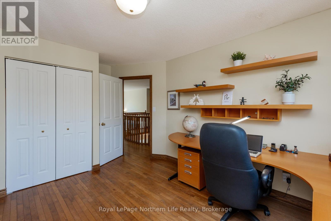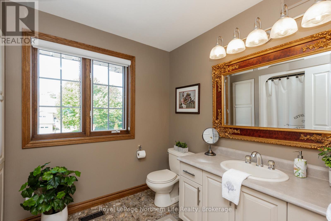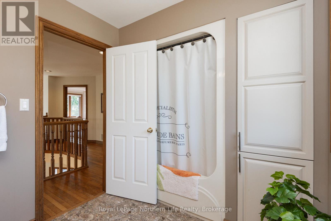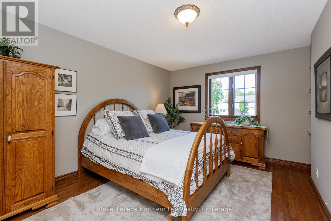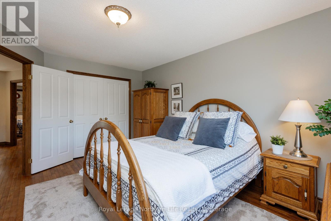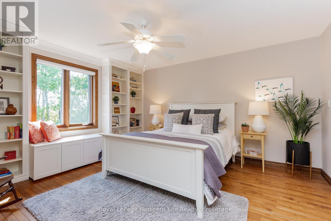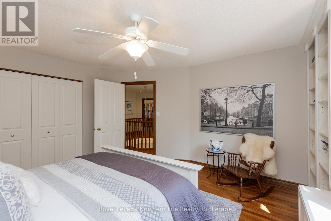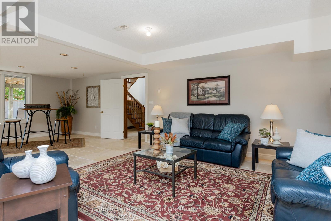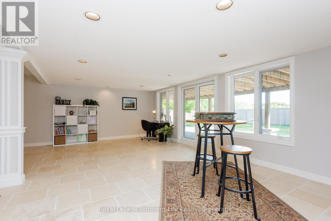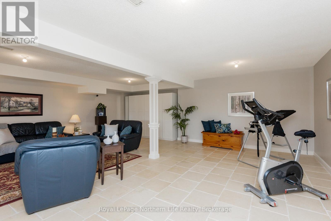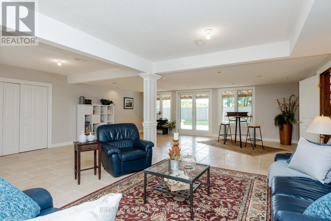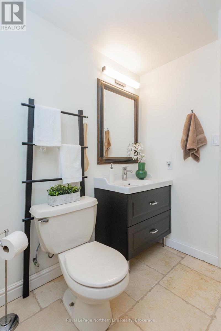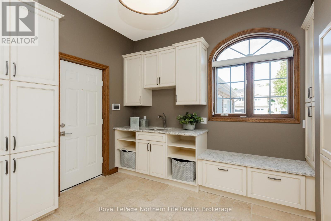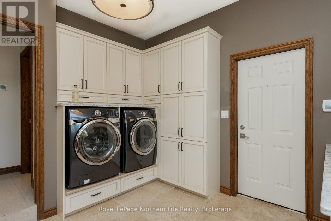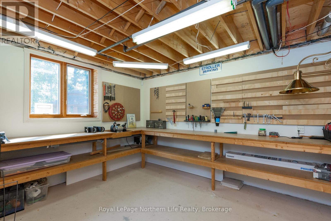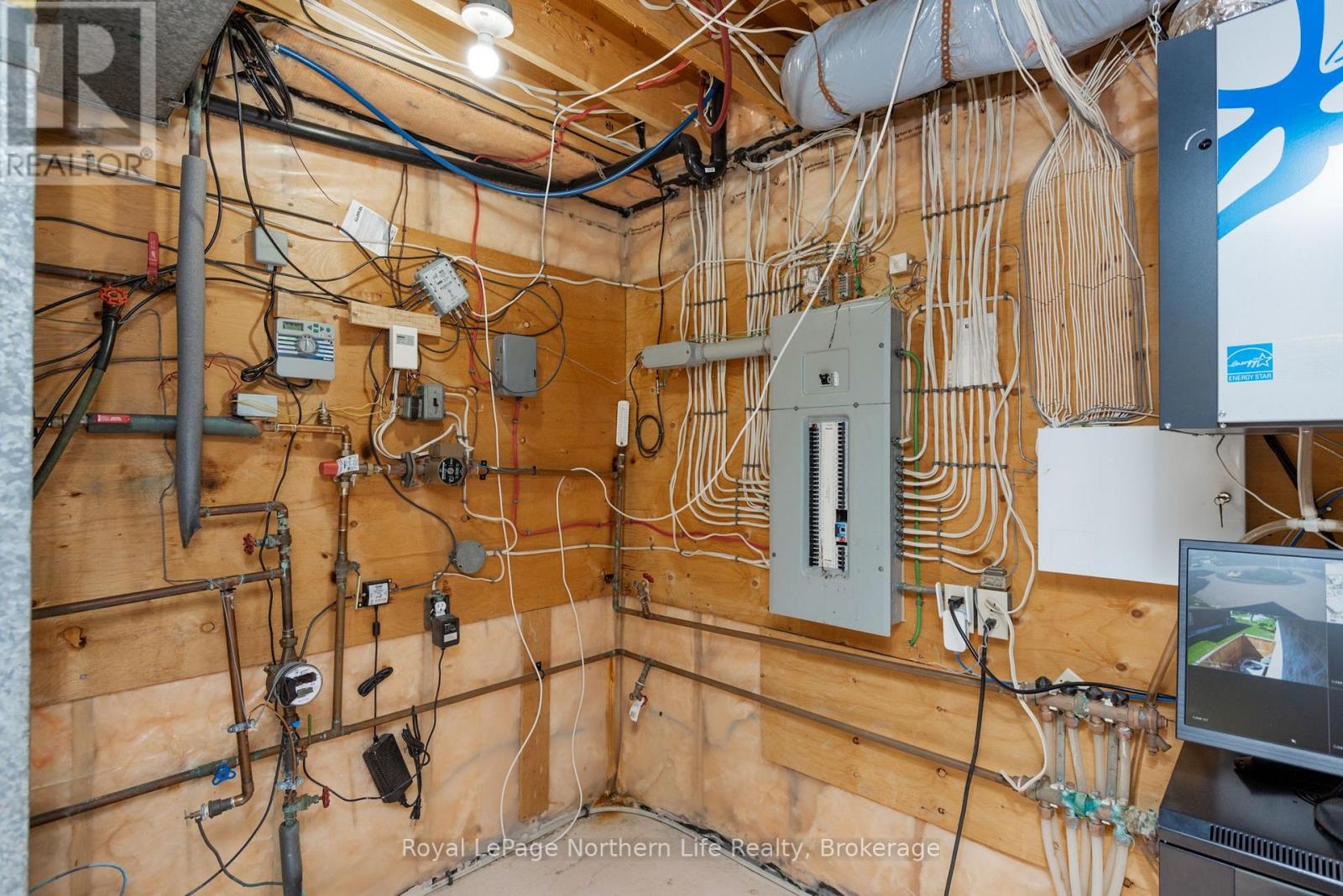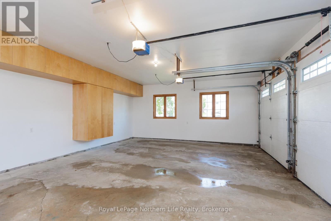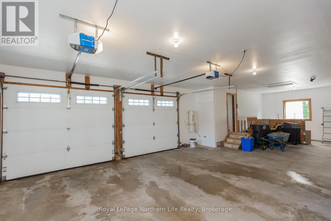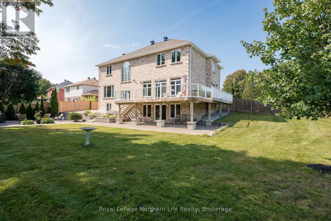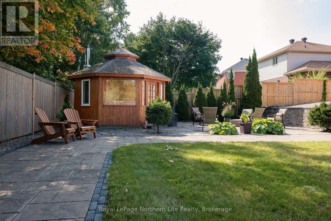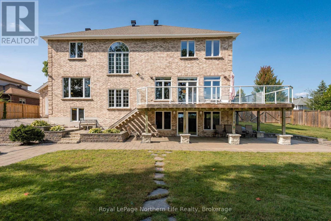67 Janey Avenue North Bay, Ontario P1C 1M9
$1,800,000
Welcome to this stunning, one-owner executive home located on a desirable street on Airport Hill. Pride of ownership shines throughout this beautifully maintained all-brick residence, offering over 5,000 sq ft of finished living space and backing onto serene greenspace for the ultimate in privacy and tranquility. Situated on a double lot, the property features a fenced backyard with a spacious deck, perfect for entertaining or relaxing while enjoying nature. A private sauna adds a luxurious touch to the outdoor space. Inside, the home boasts a bright, upgraded kitchen complete with stainless steel appliance package, overlooking a cozy living room with a gas fireplace and an abundance of windows and glass doors leading to the deck. The main floor also includes formal dining and spacious den, as well as convenient main floor laundry with direct access to the garage. Upstairs, you ll find four generous bedrooms, including a luxurious primary suite with a walk-in closet and a 5-piece ensuite bathroom.The walk-out lower level offers fantastic potential for an in-law suite or income-generating unit, making this a truly versatile home for any stage of life. Additional features include, double car garage with additional space for storage or a workshop, interlocking brick circular driveway, security system, quiet and established neighborhood and minutes to all amenities! This exceptional property offers space, comfort, and opportunity in one of North Bays most sought-after locations. Dont miss your chance to call this executive retreat home. (id:50886)
Property Details
| MLS® Number | X12398366 |
| Property Type | Single Family |
| Community Name | Airport |
| Amenities Near By | Public Transit, Place Of Worship, Schools, Ski Area |
| Community Features | School Bus |
| Equipment Type | Water Heater |
| Features | Backs On Greenbelt, Level, Carpet Free, Sauna |
| Parking Space Total | 6 |
| Rental Equipment Type | Water Heater |
| Structure | Deck, Patio(s), Shed |
Building
| Bathroom Total | 4 |
| Bedrooms Above Ground | 4 |
| Bedrooms Total | 4 |
| Age | 31 To 50 Years |
| Appliances | Garage Door Opener Remote(s), Central Vacuum, Garburator, Dishwasher, Sauna, Stove, Refrigerator |
| Basement Development | Finished |
| Basement Features | Walk Out |
| Basement Type | N/a (finished) |
| Construction Style Attachment | Detached |
| Cooling Type | Central Air Conditioning, Air Exchanger |
| Exterior Finish | Brick, Wood |
| Fire Protection | Security System, Smoke Detectors |
| Fireplace Present | Yes |
| Flooring Type | Hardwood |
| Foundation Type | Block |
| Half Bath Total | 1 |
| Heating Fuel | Natural Gas |
| Heating Type | Forced Air |
| Stories Total | 2 |
| Size Interior | 3,000 - 3,500 Ft2 |
| Type | House |
| Utility Water | Municipal Water |
Parking
| Attached Garage | |
| Garage |
Land
| Acreage | No |
| Fence Type | Fully Fenced, Fenced Yard |
| Land Amenities | Public Transit, Place Of Worship, Schools, Ski Area |
| Landscape Features | Landscaped, Lawn Sprinkler |
| Sewer | Sanitary Sewer |
| Size Depth | 131 Ft ,2 In |
| Size Frontage | 108 Ft |
| Size Irregular | 108 X 131.2 Ft |
| Size Total Text | 108 X 131.2 Ft |
| Zoning Description | R1 |
Rooms
| Level | Type | Length | Width | Dimensions |
|---|---|---|---|---|
| Second Level | Primary Bedroom | 6.86 m | 5.18 m | 6.86 m x 5.18 m |
| Second Level | Bedroom 2 | 3.81 m | 3.5 m | 3.81 m x 3.5 m |
| Second Level | Bedroom 3 | 4.69 m | 3.29 m | 4.69 m x 3.29 m |
| Second Level | Bedroom 4 | 4.39 m | 4.15 m | 4.39 m x 4.15 m |
| Lower Level | Recreational, Games Room | 10.09 m | 7.04 m | 10.09 m x 7.04 m |
| Lower Level | Workshop | 6.86 m | 3.96 m | 6.86 m x 3.96 m |
| Lower Level | Utility Room | 5.82 m | 3.54 m | 5.82 m x 3.54 m |
| Lower Level | Other | 2.13 m | 1.22 m | 2.13 m x 1.22 m |
| Main Level | Living Room | 6.86 m | 4.36 m | 6.86 m x 4.36 m |
| Main Level | Kitchen | 5.97 m | 3.39 m | 5.97 m x 3.39 m |
| Main Level | Foyer | 4.87 m | 4.57 m | 4.87 m x 4.57 m |
| Main Level | Dining Room | 4.79 m | 3.32 m | 4.79 m x 3.32 m |
| Main Level | Den | 5.33 m | 4.15 m | 5.33 m x 4.15 m |
| Main Level | Laundry Room | 3.38 m | 3.08 m | 3.38 m x 3.08 m |
Utilities
| Cable | Installed |
| Electricity | Installed |
| Sewer | Installed |
https://www.realtor.ca/real-estate/28851282/67-janey-avenue-north-bay-airport-airport
Contact Us
Contact us for more information
Anita Kapitanchuk
Salesperson
117 Chippewa Street West
North Bay, Ontario P1B 6G3
(705) 472-2980

