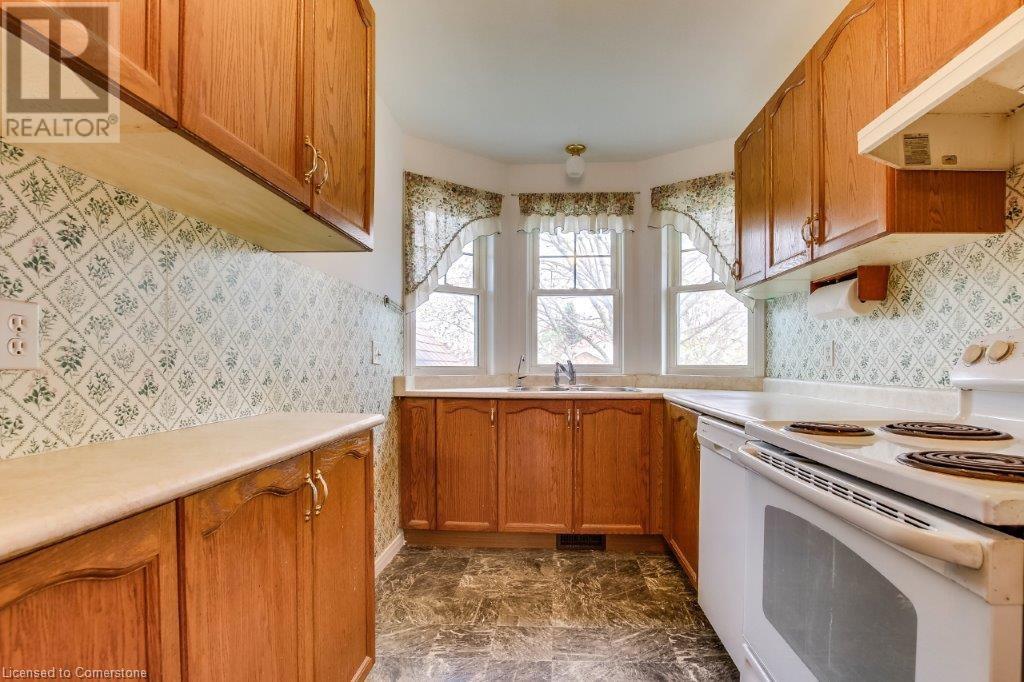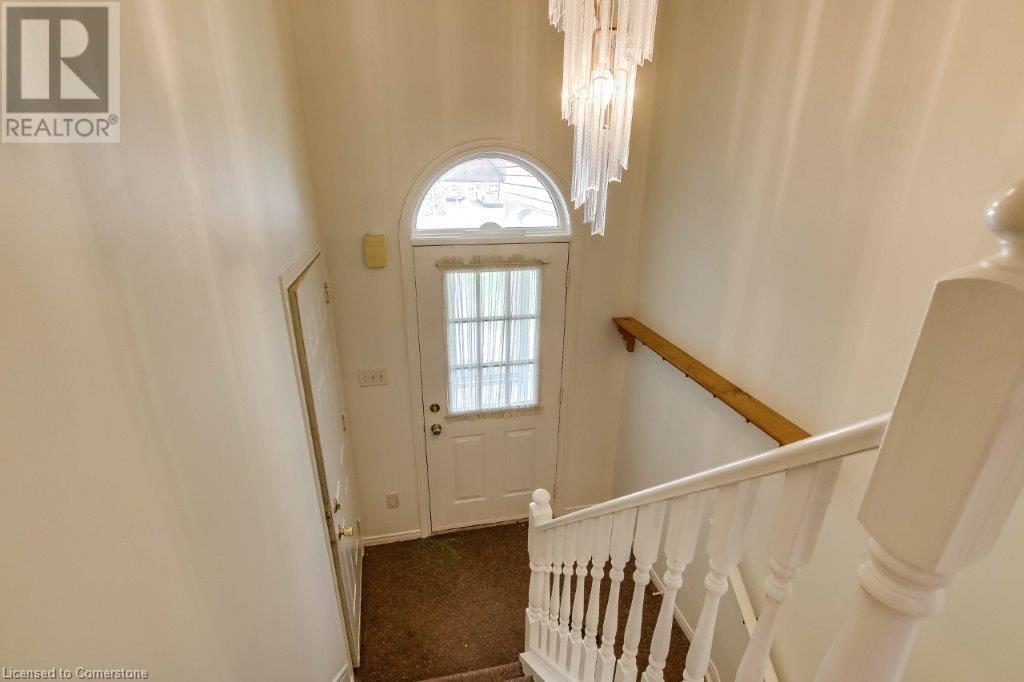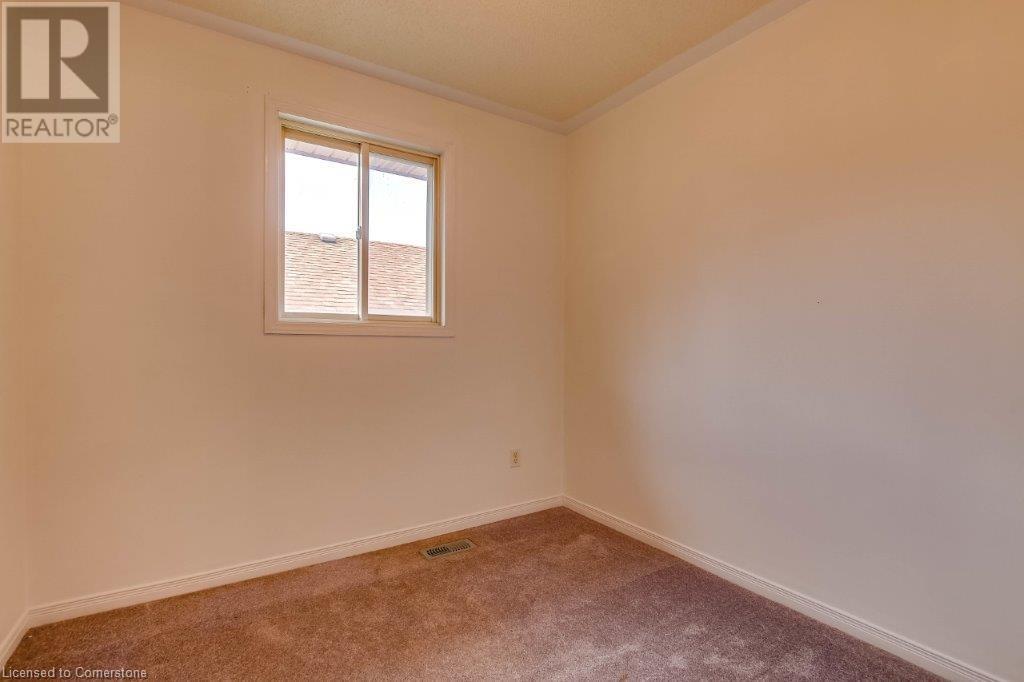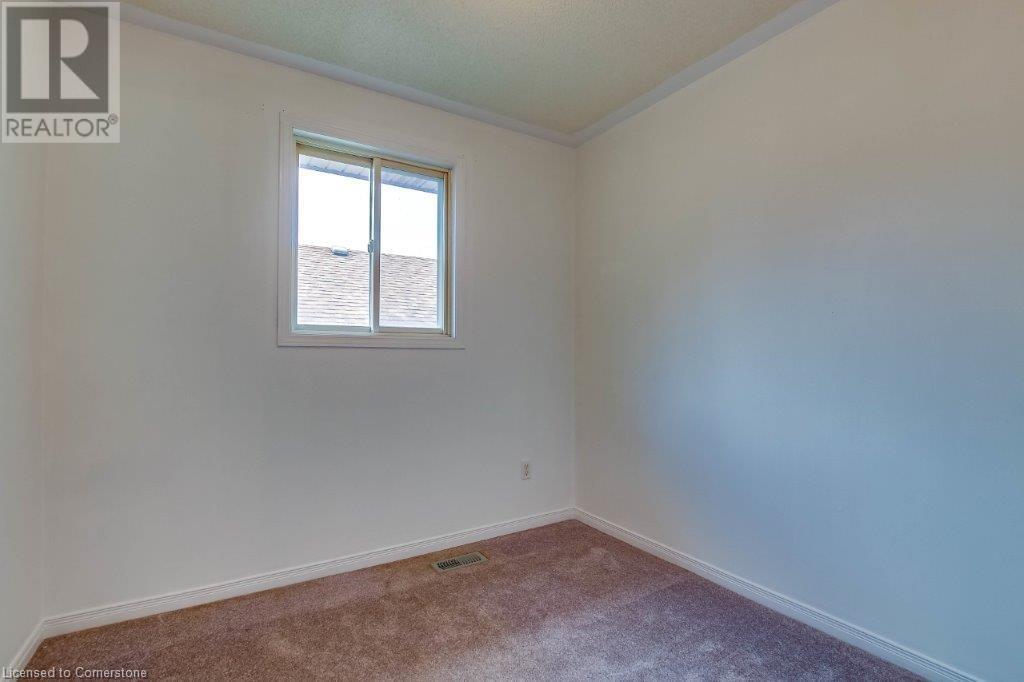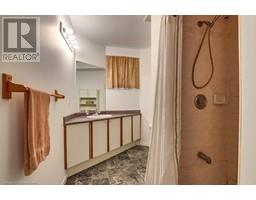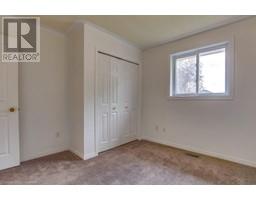67 Joseph Street Tillsonburg, Ontario N4G 5M1
$499,000
Welcome to 67 Joseph Street – a well-maintained and move-in ready brick home offering 2 bedrooms upstairs and 2 additional bedrooms in the finished lower level, perfect for families or those needing extra space. This home features 2 full bathrooms, an attached garage for added convenience, and a fenced in backyard – ideal for kids, pets, and outdoor entertaining. Enjoy the comfort of the living room, with patio doors leading to the back deck, a functional kitchen with ample storage, and a cozy lower level rec room. Located in a quiet, family-friendly neighbourhood close to schools, parks, shopping, and all the amenities Tillsonburg has to offer. Whether you're a first-time buyer, downsizing, or looking for more room to grow, this property offers great value and versatility. (id:50886)
Property Details
| MLS® Number | 40724564 |
| Property Type | Single Family |
| Amenities Near By | Hospital, Schools, Shopping |
| Community Features | Quiet Area, Community Centre |
| Equipment Type | Water Heater |
| Features | Cul-de-sac, Paved Driveway, Automatic Garage Door Opener |
| Parking Space Total | 5 |
| Rental Equipment Type | Water Heater |
| Structure | Shed |
Building
| Bathroom Total | 2 |
| Bedrooms Above Ground | 2 |
| Bedrooms Below Ground | 2 |
| Bedrooms Total | 4 |
| Appliances | Central Vacuum, Dishwasher, Refrigerator, Stove, Washer, Window Coverings, Garage Door Opener |
| Architectural Style | Raised Bungalow |
| Basement Development | Partially Finished |
| Basement Type | Full (partially Finished) |
| Constructed Date | 1994 |
| Construction Style Attachment | Detached |
| Cooling Type | Central Air Conditioning |
| Exterior Finish | Brick |
| Fire Protection | Smoke Detectors |
| Foundation Type | Block |
| Heating Fuel | Natural Gas |
| Heating Type | Forced Air |
| Stories Total | 1 |
| Size Interior | 1,423 Ft2 |
| Type | House |
| Utility Water | Municipal Water |
Parking
| Attached Garage |
Land
| Acreage | No |
| Land Amenities | Hospital, Schools, Shopping |
| Landscape Features | Lawn Sprinkler |
| Sewer | Municipal Sewage System |
| Size Depth | 143 Ft |
| Size Frontage | 36 Ft |
| Size Total Text | Under 1/2 Acre |
| Zoning Description | R2 |
Rooms
| Level | Type | Length | Width | Dimensions |
|---|---|---|---|---|
| Lower Level | Laundry Room | 9'7'' x 5'2'' | ||
| Lower Level | 3pc Bathroom | Measurements not available | ||
| Lower Level | Bedroom | 10'0'' x 8'10'' | ||
| Lower Level | Bedroom | 11'7'' x 8'8'' | ||
| Lower Level | Recreation Room | 20'11'' x 13'1'' | ||
| Main Level | 4pc Bathroom | Measurements not available | ||
| Main Level | Bedroom | 9'5'' x 7'9'' | ||
| Main Level | Primary Bedroom | 11'1'' x 10'4'' | ||
| Main Level | Living Room | 16'5'' x 12'0'' | ||
| Main Level | Dining Room | 7'0'' x 6'10'' | ||
| Main Level | Kitchen | 15'9'' x 7'0'' |
Utilities
| Electricity | Available |
| Natural Gas | Available |
https://www.realtor.ca/real-estate/28258685/67-joseph-street-tillsonburg
Contact Us
Contact us for more information
Shannon Vaughan-Krist
Salesperson
275 James St
Delhi, Ontario N4B 2B2
(519) 582-1023
(519) 582-3165
www.bigcreekrealty.com/
James Degroote
Broker of Record
(519) 582-3165
bigcreekrealty.com/
www.facebook.com/bigcreekrealty
www.instagram.com/bigcreekrealtydelhi/
275 James St
Delhi, Ontario N4B 2B2
(519) 582-1023
(519) 582-3165
www.bigcreekrealty.com/









