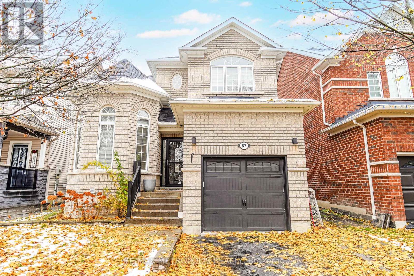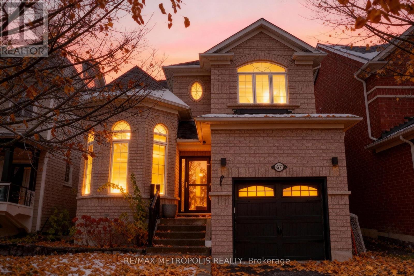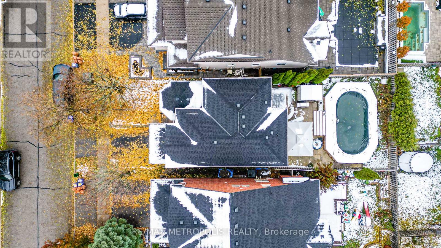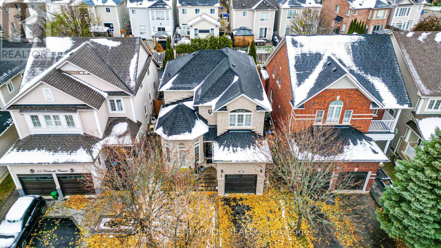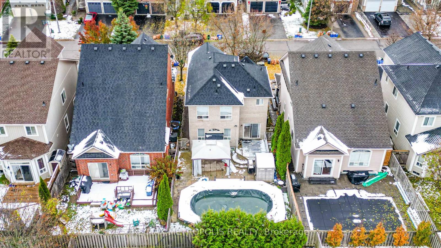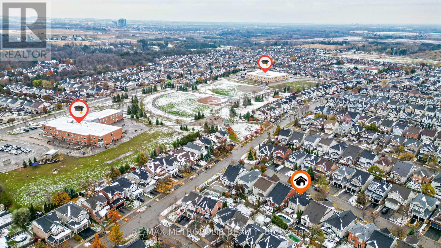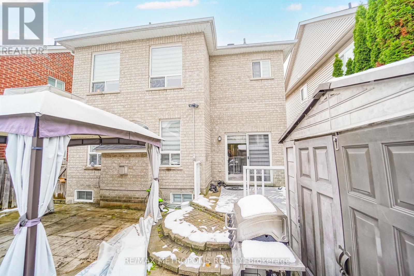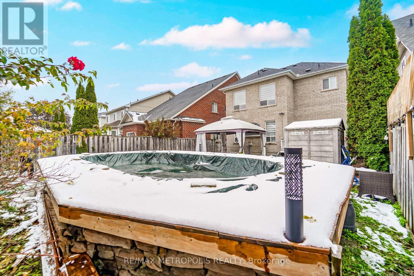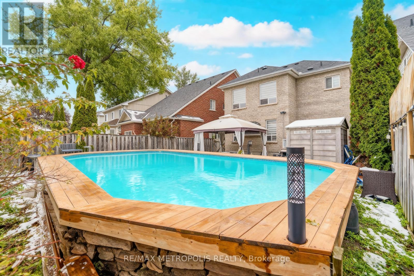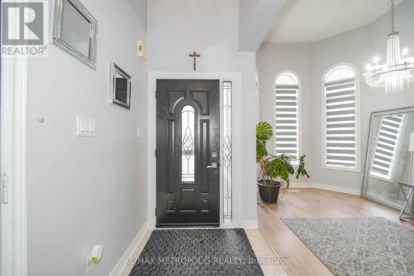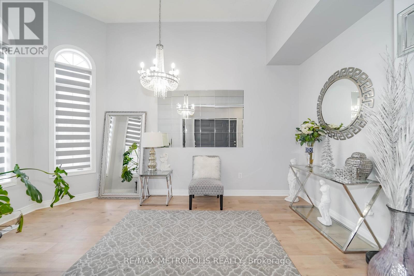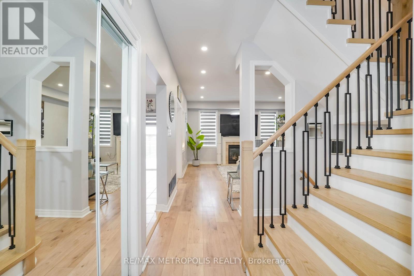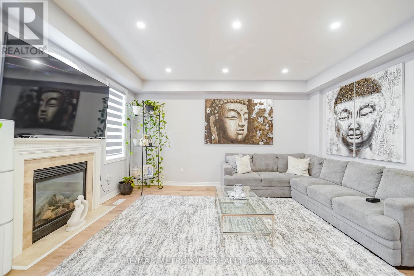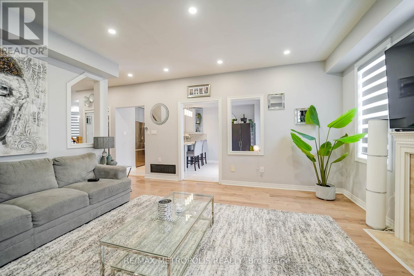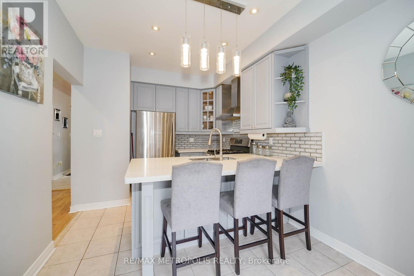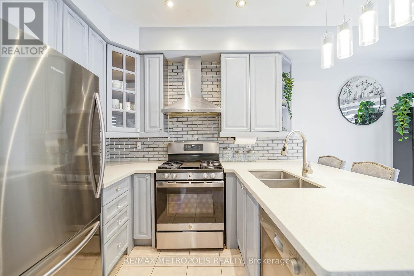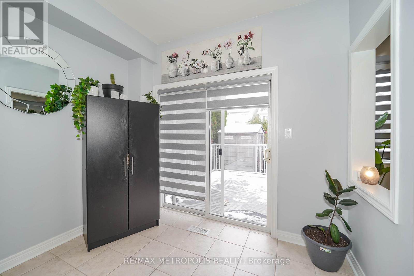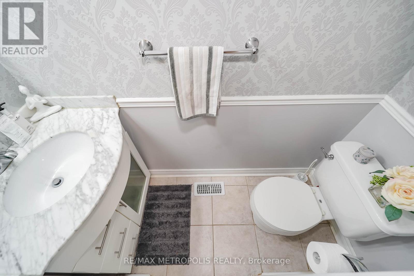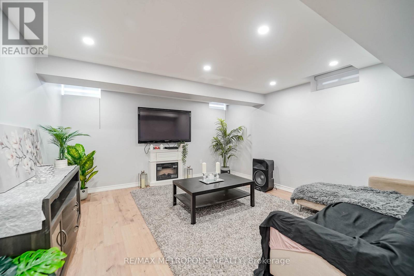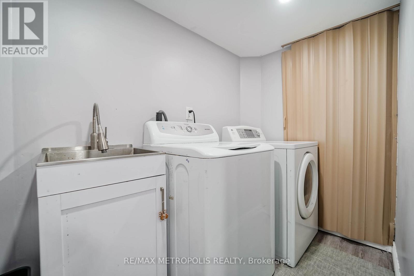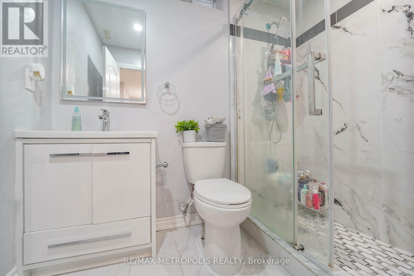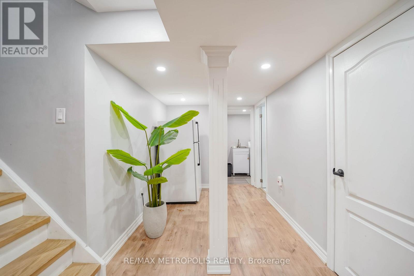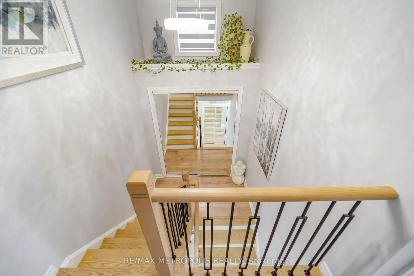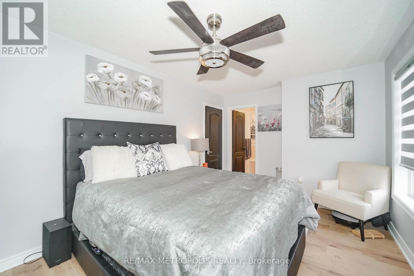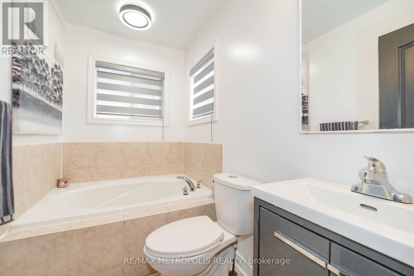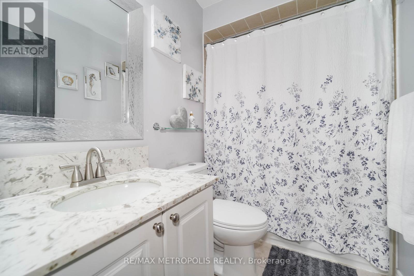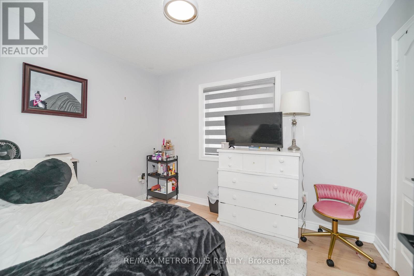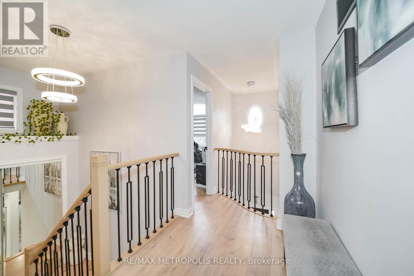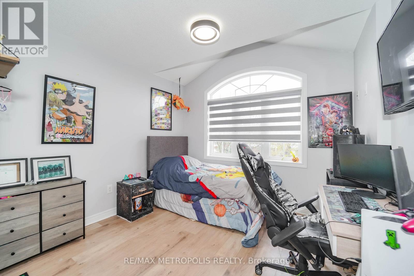67 Kenilworth Crescent Whitby, Ontario L1M 2M7
3 Bedroom
4 Bathroom
1,500 - 2,000 ft2
Fireplace
Central Air Conditioning
Forced Air
$1,059,000
Move-In-Ready 3 Bedroom Detached Home! Located In A Family Oriented Neighborhood! Family Size Kitchen With Walkout To Lovely Backyard! Finished Basement! Counter/Breakfast Bar/ Spacious Living Rooms, Potlights . Dining Room With 12Ft Ceilings & Large Windows! Master Ensuite W/Separate Shower & W/I Closet! Close To School. Zebra blinds entire house. Roof replace in 2024. Semi above ground Swimming pool built 2023. (id:50886)
Property Details
| MLS® Number | E12541224 |
| Property Type | Single Family |
| Community Name | Brooklin |
| Parking Space Total | 2 |
Building
| Bathroom Total | 4 |
| Bedrooms Above Ground | 3 |
| Bedrooms Total | 3 |
| Appliances | All, Window Coverings |
| Basement Type | Full |
| Construction Style Attachment | Detached |
| Cooling Type | Central Air Conditioning |
| Exterior Finish | Brick |
| Fireplace Present | Yes |
| Foundation Type | Unknown |
| Half Bath Total | 1 |
| Heating Fuel | Natural Gas |
| Heating Type | Forced Air |
| Stories Total | 2 |
| Size Interior | 1,500 - 2,000 Ft2 |
| Type | House |
| Utility Water | Municipal Water |
Parking
| Attached Garage | |
| Garage |
Land
| Acreage | No |
| Sewer | Sanitary Sewer |
| Size Depth | 107 Ft ,3 In |
| Size Frontage | 35 Ft |
| Size Irregular | 35 X 107.3 Ft |
| Size Total Text | 35 X 107.3 Ft |
Rooms
| Level | Type | Length | Width | Dimensions |
|---|---|---|---|---|
| Second Level | Primary Bedroom | 4.3 m | 3.29 m | 4.3 m x 3.29 m |
| Second Level | Bedroom 2 | 3.05 m | 3.05 m | 3.05 m x 3.05 m |
| Second Level | Bedroom 3 | 2.61 m | 3.35 m | 2.61 m x 3.35 m |
| Main Level | Kitchen | 2.93 m | 2.44 m | 2.93 m x 2.44 m |
| Main Level | Eating Area | 2.93 m | 2.66 m | 2.93 m x 2.66 m |
| Main Level | Dining Room | 2.75 m | 5.09 m | 2.75 m x 5.09 m |
| Main Level | Living Room | 4.3 m | 4.88 m | 4.3 m x 4.88 m |
https://www.realtor.ca/real-estate/29099620/67-kenilworth-crescent-whitby-brooklin-brooklin
Contact Us
Contact us for more information
Ashutosh Bali
Salesperson
teambali.ca/
www.facebook.com/ashutosh.bali.1
twitter.com/realtor_ashbali
www.linkedin.com/in/ashutosh-bali-67a15b1b9/
RE/MAX Metropolis Realty
8321 Kennedy Rd #21-22
Markham, Ontario L3R 5N4
8321 Kennedy Rd #21-22
Markham, Ontario L3R 5N4
(905) 824-0788
(905) 817-0524
www.remaxmetropolis.ca/

