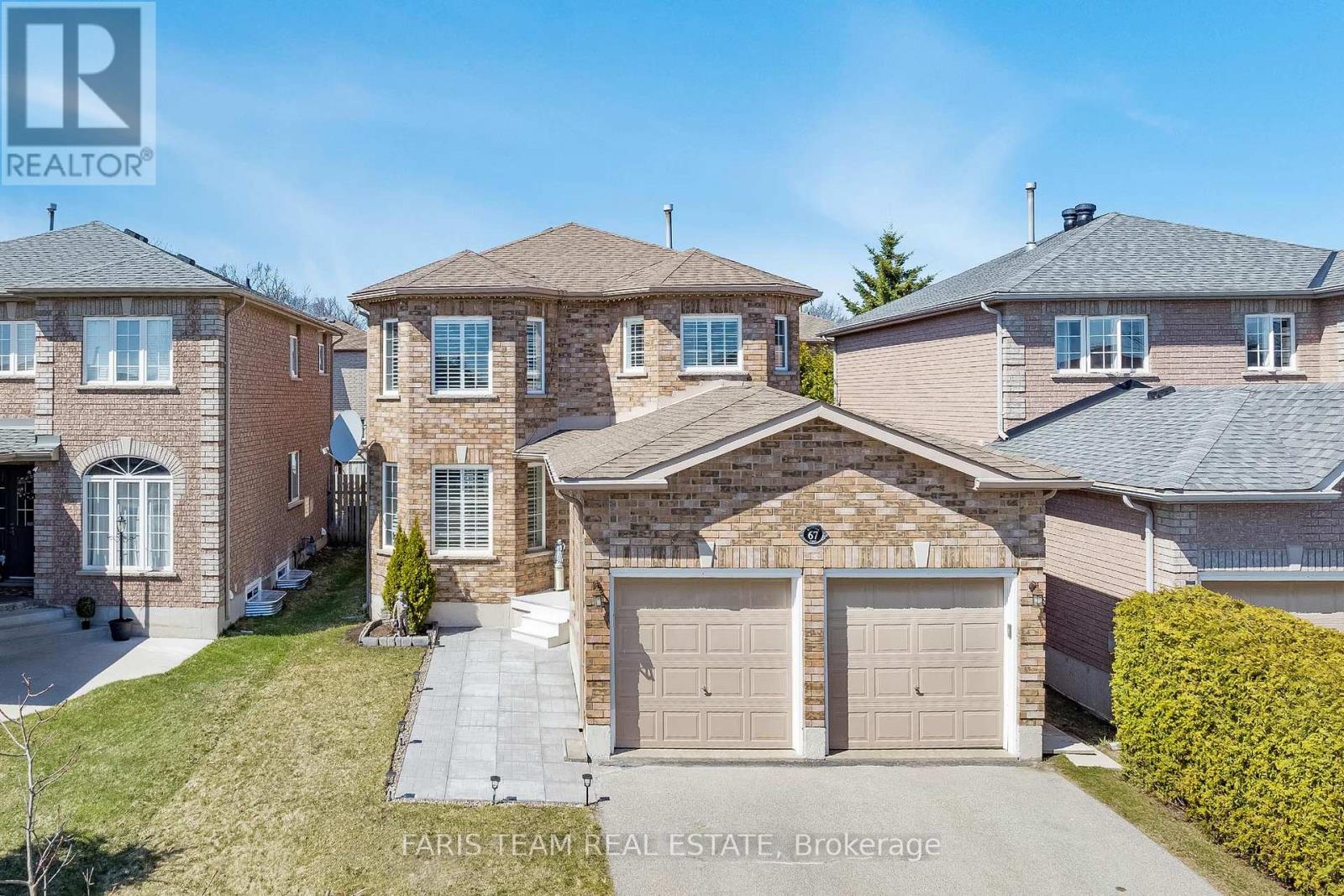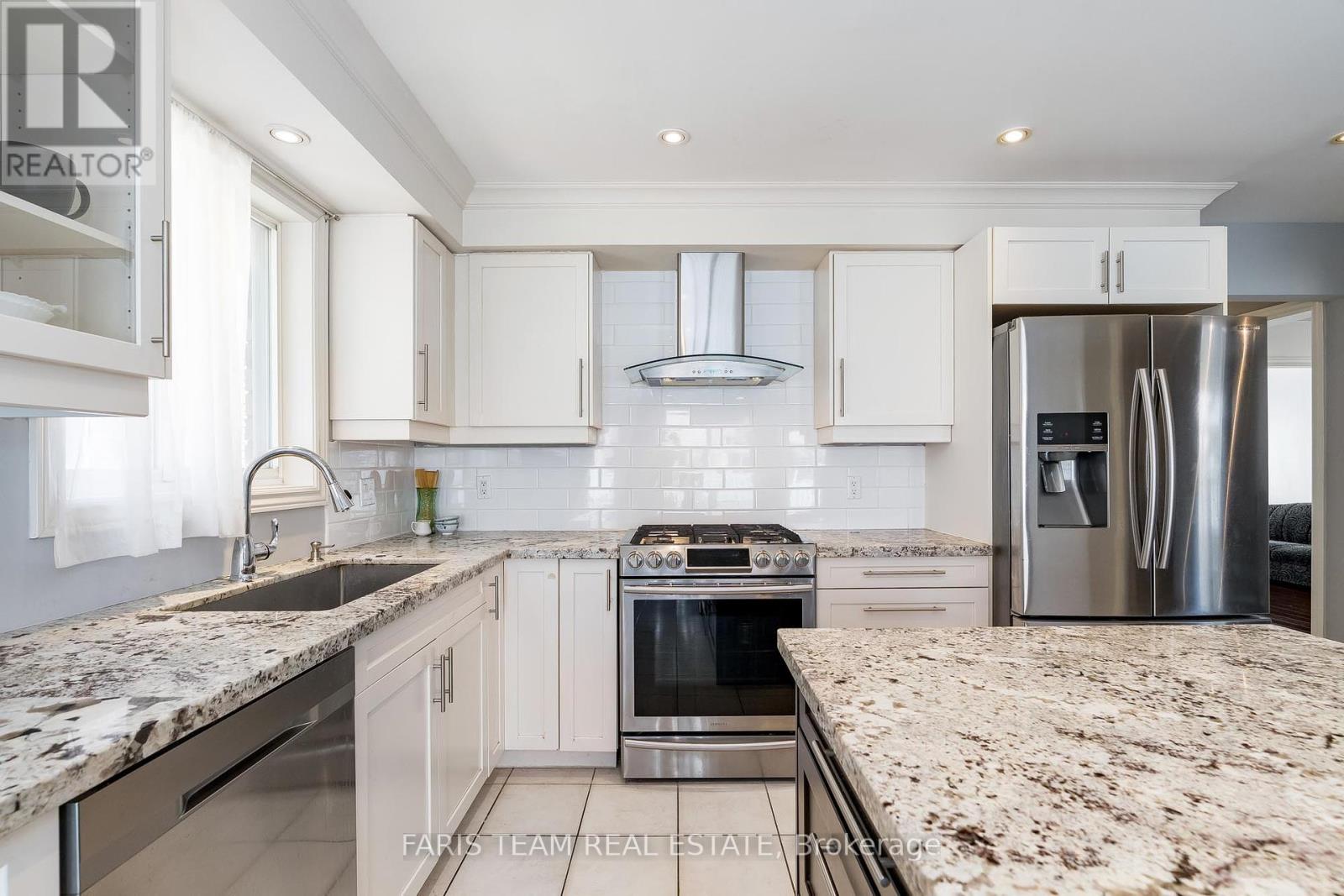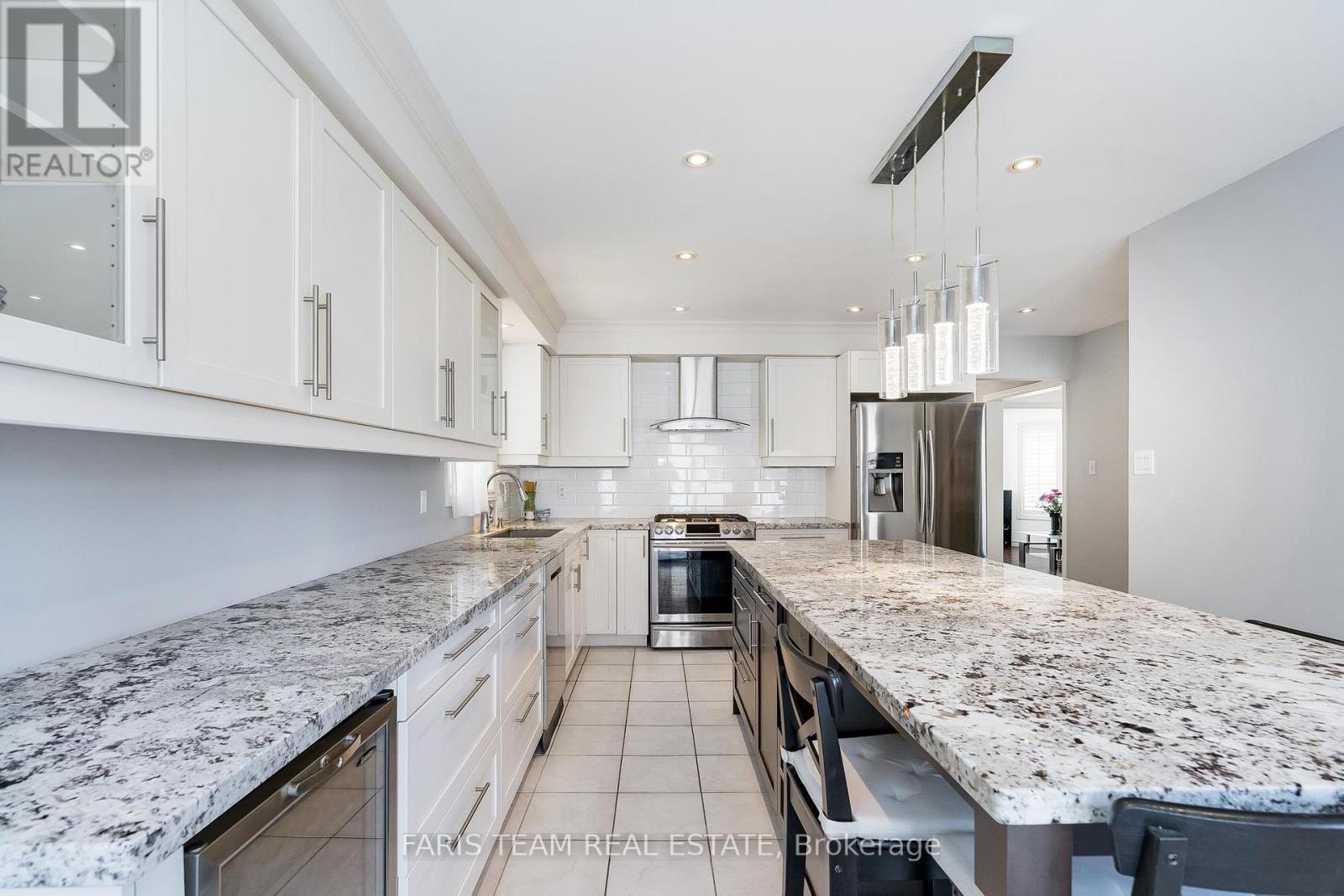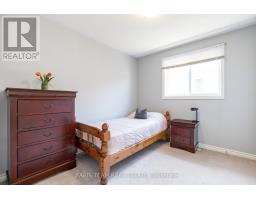67 Kenwell Crescent Barrie, Ontario L4N 0A3
$899,900
Top 5 Reasons You Will Love This Home: 1) Spacious and beautifully laid out home located in the sought-after Holly neighbourhood, presenting nearly 3,000 square feet of finished living space, four bedrooms above grade, and three and a half bathrooms, making it ideal for growing families 2) Modern kitchen both stylish and functional, featuring sleek quartz countertops, stainless-steel appliances, and a walkout to the backyard, flawlessly integrating indoor and outdoor living 3) Main level showcasing a warm and inviting family room with a gas fireplace, as well as a separate living and dining room combination that flows seamlessly for easy hosting and comfortable day-to-day use 4) Newly finished lower level adding incredible versatility with a bright open space, two additional bedrooms, and a full bathroom, offering the perfect setup for a home office, playroom, guest area, or multigenerational living 5) Situated just a few houses from the scenic and forested Bear Creek Secondary School grounds, only minutes from local schools, amenities, the community recreation centre, and Highway 400, delivering convenience and a true sense of community. 2,962 fin.sq.ft. Age 25. Visit our website for more detailed information. (id:50886)
Property Details
| MLS® Number | S12099528 |
| Property Type | Single Family |
| Community Name | Holly |
| Amenities Near By | Beach, Park, Public Transit, Schools |
| Features | Sump Pump |
| Parking Space Total | 6 |
| Structure | Deck |
Building
| Bathroom Total | 4 |
| Bedrooms Above Ground | 4 |
| Bedrooms Below Ground | 2 |
| Bedrooms Total | 6 |
| Age | 16 To 30 Years |
| Amenities | Fireplace(s) |
| Appliances | Dishwasher, Dryer, Microwave, Stove, Washer, Water Softener, Window Coverings, Refrigerator |
| Basement Development | Finished |
| Basement Type | Full (finished) |
| Construction Style Attachment | Detached |
| Cooling Type | Central Air Conditioning |
| Exterior Finish | Brick |
| Fireplace Present | Yes |
| Fireplace Total | 1 |
| Flooring Type | Ceramic, Vinyl, Hardwood |
| Foundation Type | Poured Concrete |
| Half Bath Total | 1 |
| Heating Fuel | Natural Gas |
| Heating Type | Forced Air |
| Stories Total | 2 |
| Size Interior | 2,000 - 2,500 Ft2 |
| Type | House |
| Utility Water | Municipal Water |
Parking
| Attached Garage | |
| Garage |
Land
| Acreage | No |
| Land Amenities | Beach, Park, Public Transit, Schools |
| Sewer | Sanitary Sewer |
| Size Depth | 109 Ft ,3 In |
| Size Frontage | 39 Ft ,7 In |
| Size Irregular | 39.6 X 109.3 Ft |
| Size Total Text | 39.6 X 109.3 Ft|under 1/2 Acre |
| Zoning Description | R3 |
Rooms
| Level | Type | Length | Width | Dimensions |
|---|---|---|---|---|
| Second Level | Primary Bedroom | 4.76 m | 3.7 m | 4.76 m x 3.7 m |
| Second Level | Bedroom | 4.15 m | 3.42 m | 4.15 m x 3.42 m |
| Second Level | Bedroom | 3.42 m | 3.21 m | 3.42 m x 3.21 m |
| Second Level | Bedroom | 3.09 m | 2.72 m | 3.09 m x 2.72 m |
| Basement | Bedroom | 3.99 m | 3.55 m | 3.99 m x 3.55 m |
| Basement | Living Room | 7.04 m | 5.99 m | 7.04 m x 5.99 m |
| Basement | Bedroom | 4.36 m | 3.98 m | 4.36 m x 3.98 m |
| Main Level | Kitchen | 5.67 m | 4.67 m | 5.67 m x 4.67 m |
| Main Level | Dining Room | 6.86 m | 3.34 m | 6.86 m x 3.34 m |
| Main Level | Family Room | 4.58 m | 3.45 m | 4.58 m x 3.45 m |
| Main Level | Laundry Room | 2.93 m | 2.05 m | 2.93 m x 2.05 m |
https://www.realtor.ca/real-estate/28205209/67-kenwell-crescent-barrie-holly-holly
Contact Us
Contact us for more information
Mark Faris
Broker
443 Bayview Drive
Barrie, Ontario L4N 8Y2
(705) 797-8485
(705) 797-8486
www.faristeam.ca/
Sarah Yandell
Salesperson
443 Bayview Drive
Barrie, Ontario L4N 8Y2
(705) 797-8485
(705) 797-8486
www.faristeam.ca/























































