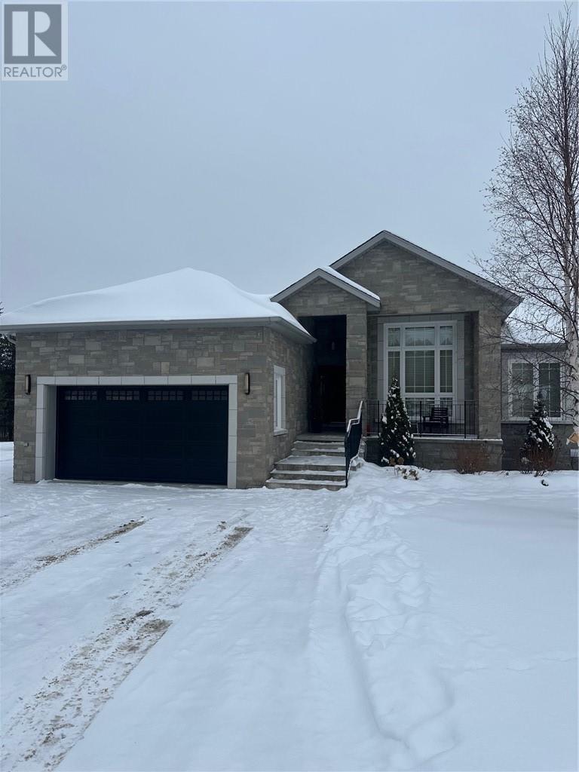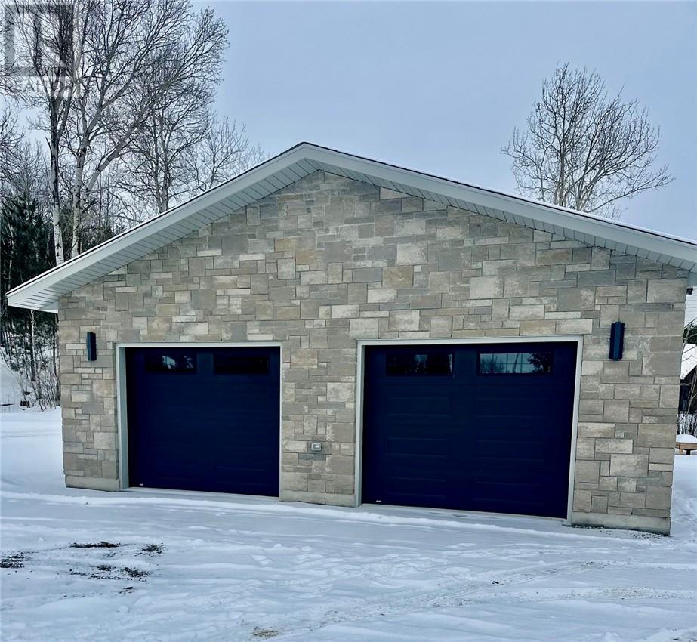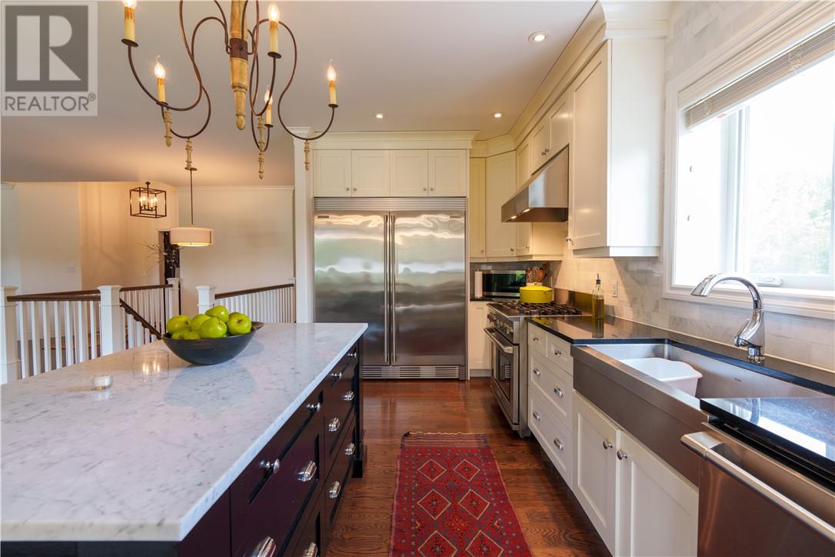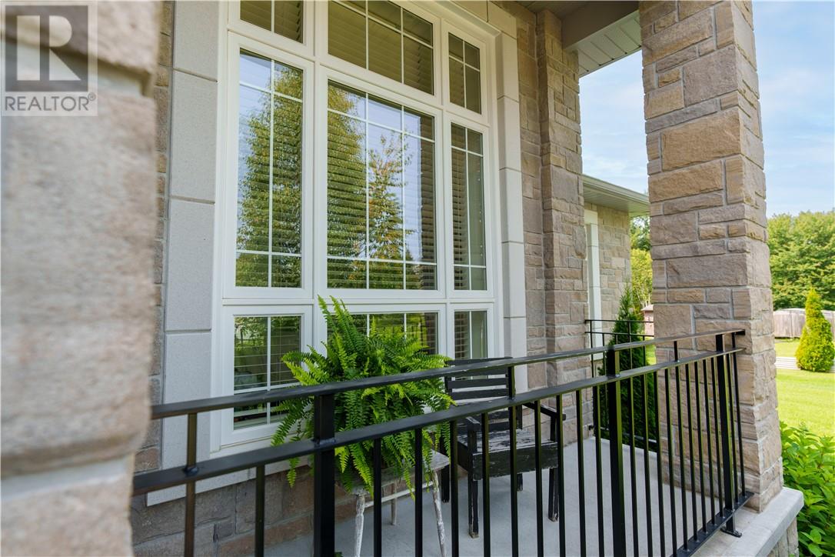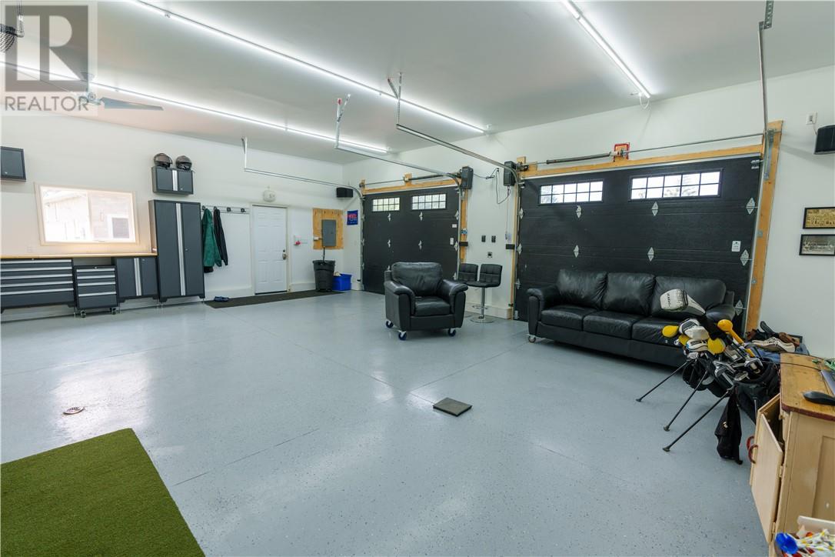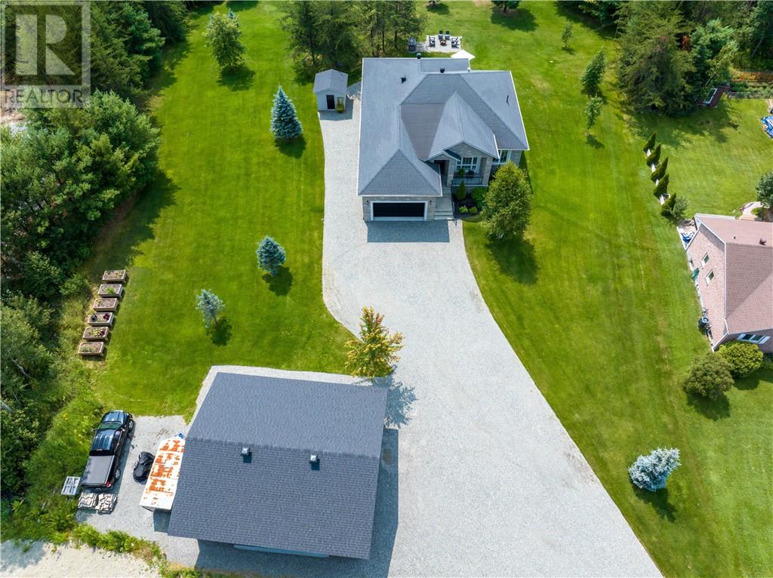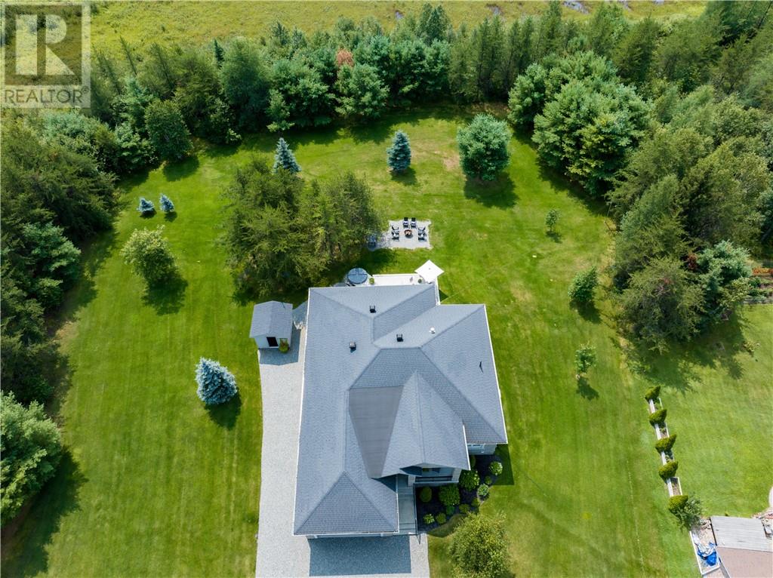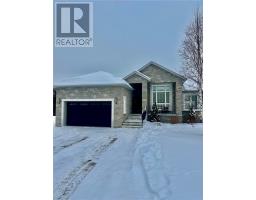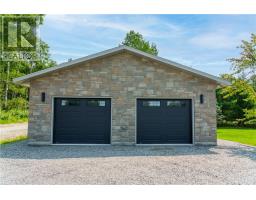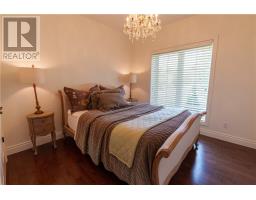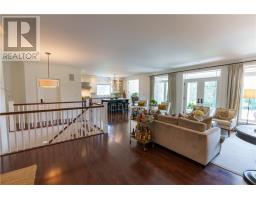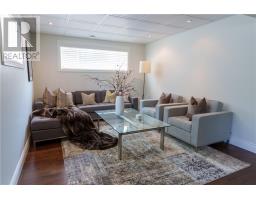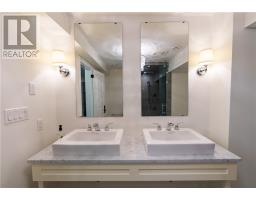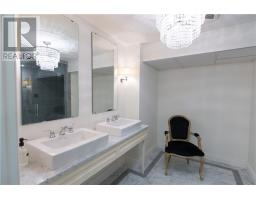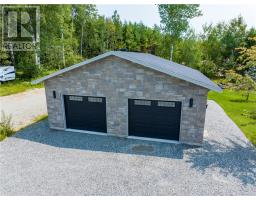67 Kreko Street Garson, Ontario P3L 1M7
$1,299,900
Welcome to this one-of-a-kind, custom-built home offering a sprawling 2100 sq ft on the main floor. Constructed with (ICF) both above and below grade, this residence is exceptionally solid, incredibly quiet, and highly efficient. Every inch of this home exudes luxury, from the exquisite flooring and countertops to the elegant light fixtures and door handles. Featuring 3+1 bedrooms and 2 bathrooms, this stunning home is set on a serene 5-acre rural forested lot with a beautifully landscaped yard equipped with an irrigation system. The property boasts a spacious double attached garage and an impressive heated double detached garage that includes a golf simulator. Inside, you'll be captivated by the soaring ceilings that add to the grandeur of this remarkable home. Experience unparalleled comfort and sophistication in this extraordinary property. (id:50886)
Property Details
| MLS® Number | 2118323 |
| Property Type | Single Family |
| Amenities Near By | Airport, Playground |
| Equipment Type | None |
| Rental Equipment Type | None |
Building
| Bathroom Total | 2 |
| Bedrooms Total | 4 |
| Architectural Style | Bungalow |
| Basement Type | Full |
| Exterior Finish | Stone |
| Fireplace Fuel | Gas |
| Fireplace Present | Yes |
| Fireplace Total | 1 |
| Fireplace Type | Conventional |
| Flooring Type | Hardwood, Tile |
| Heating Type | Forced Air, Heat Pump |
| Roof Material | Asphalt Shingle |
| Roof Style | Unknown |
| Stories Total | 1 |
| Type | House |
| Utility Water | Municipal Water |
Parking
| Attached Garage |
Land
| Access Type | Year-round Access |
| Acreage | Yes |
| Land Amenities | Airport, Playground |
| Sewer | Septic System |
| Size Total Text | 3 - 10 Acres |
| Zoning Description | Ru |
Rooms
| Level | Type | Length | Width | Dimensions |
|---|
https://www.realtor.ca/real-estate/27241573/67-kreko-street-garson
Contact Us
Contact us for more information
Jason King
Salesperson
(705) 560-9492
1349 Lasalle Blvd Suite 208
Sudbury, Ontario P3A 1Z2
(705) 560-5650
(800) 601-8601
(705) 560-9492
www.remaxcrown.ca/


