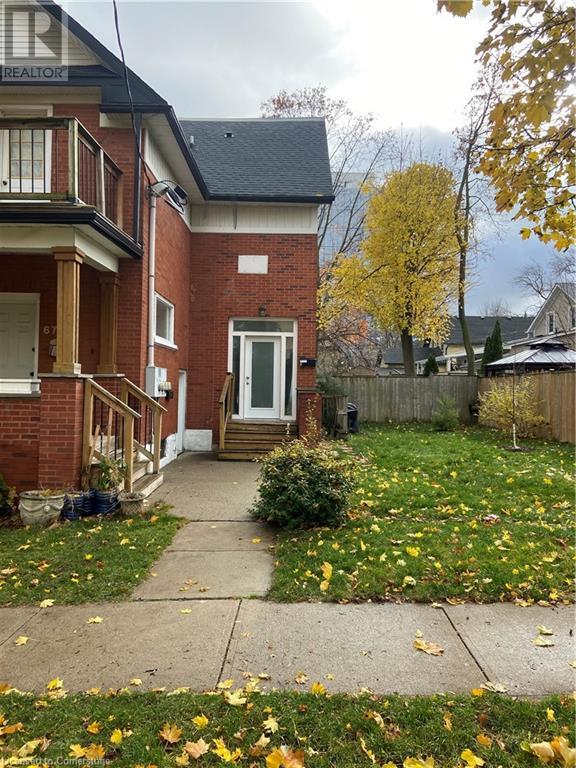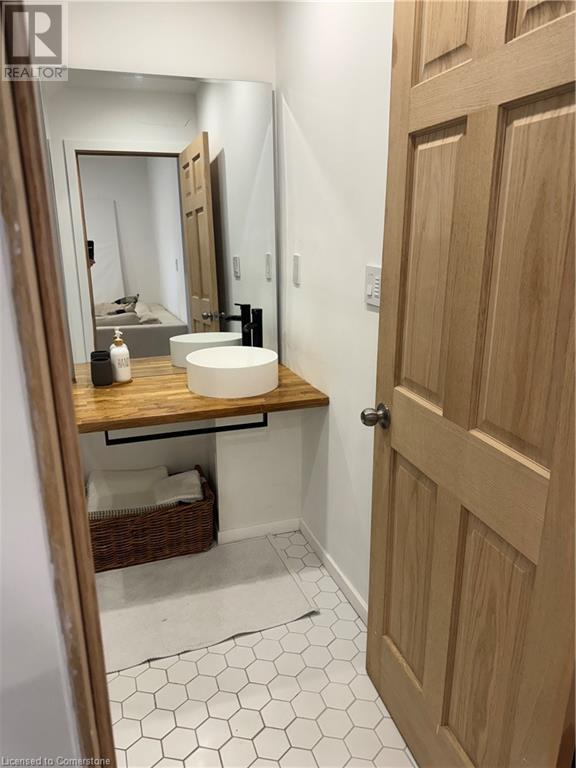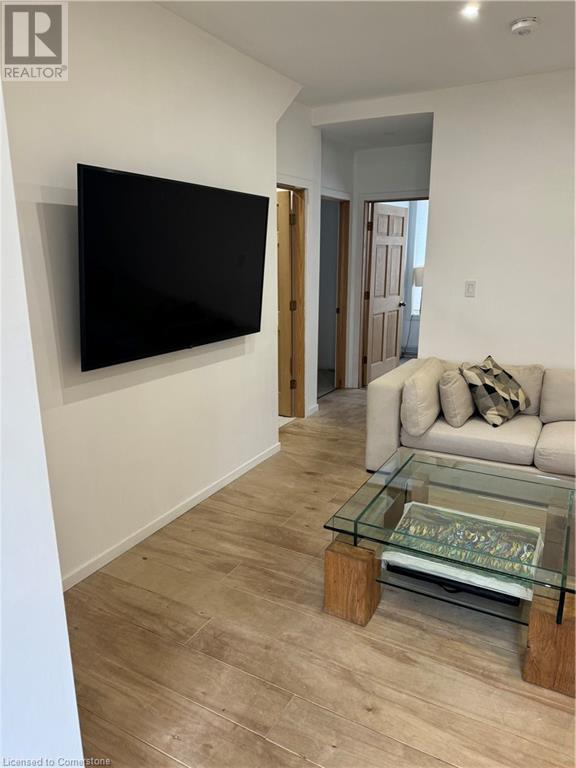67 Louisa Street Kitchener, Ontario N2H 5L9
$2,900 MonthlyInsurance, Heat, Exterior Maintenance
**Spacious & Modern 3-Bedroom (or 2+Den) Rental with In-Suite Laundry & Parking!** Welcome to your next home! This bright and spacious 3-bedroom (or 2-bedroom + office/den), 2 full bath unit offers the perfect blend of comfort and convenience. Enjoy the ease of in-suite laundry, a well-appointed kitchen, and an open-concept living area designed for both relaxation and entertaining. Heating is included in rental cost. Tenant pays Hydro and a portion of the water bill according to number of tenants in unit. With one included parking space and the option for a second at just $65/month, you'll have all the space you need. Conveniently located near all types of amenities like shopping, transit, parks, this home is perfect for professionals, small families, or anyone looking for a stylish and functional living space. Hop on the LRT, shop and dine Uptown, or catch some live entertainment at The Square; this property is all about location, location, location! Don’t miss out—schedule a viewing today! (id:50886)
Property Details
| MLS® Number | 40695035 |
| Property Type | Single Family |
| Amenities Near By | Golf Nearby, Hospital, Park, Place Of Worship, Playground, Public Transit, Schools, Shopping |
| Community Features | Community Centre |
| Parking Space Total | 1 |
Building
| Bathroom Total | 2 |
| Bedrooms Above Ground | 3 |
| Bedrooms Total | 3 |
| Appliances | Dryer, Refrigerator, Stove, Washer |
| Basement Type | None |
| Constructed Date | 1912 |
| Construction Style Attachment | Attached |
| Cooling Type | None |
| Exterior Finish | Brick |
| Heating Type | Hot Water Radiator Heat |
| Stories Total | 1 |
| Size Interior | 1,351 Ft2 |
| Type | Apartment |
| Utility Water | Municipal Water |
Land
| Access Type | Highway Access, Highway Nearby |
| Acreage | No |
| Land Amenities | Golf Nearby, Hospital, Park, Place Of Worship, Playground, Public Transit, Schools, Shopping |
| Sewer | Municipal Sewage System |
| Size Frontage | 64 Ft |
| Size Total Text | Unknown |
| Zoning Description | R2b |
Rooms
| Level | Type | Length | Width | Dimensions |
|---|---|---|---|---|
| Main Level | Foyer | 12'11'' x 6'4'' | ||
| Main Level | Full Bathroom | 10'3'' x 4'10'' | ||
| Main Level | Primary Bedroom | 16'8'' x 10'1'' | ||
| Main Level | Laundry Room | 10'7'' x 5'0'' | ||
| Main Level | Living Room | 16'8'' x 12'0'' | ||
| Main Level | Kitchen | 8'2'' x 10'4'' | ||
| Main Level | Dining Room | 8'2'' x 10'4'' | ||
| Main Level | 3pc Bathroom | 6'10'' x 7'10'' | ||
| Main Level | Bedroom | 13'4'' x 10'5'' | ||
| Main Level | Bedroom | 13'4'' x 10'4'' |
https://www.realtor.ca/real-estate/27873850/67-louisa-street-kitchener
Contact Us
Contact us for more information
Charlotte Anne Ferguson
Salesperson
(519) 742-5808
www.athomewithchar.com/
www.facebook.com/athomewithchar
www.linkedin.com/charlotteanneferguson
www.twitter.com/athomewithchar
508 Riverbend Dr.
Kitchener, Ontario N2K 3S2
(519) 742-5800
(519) 742-5808
www.coldwellbankerpbr.com/
Nathan Steffler
Salesperson
(519) 742-5808
508 Riverbend Dr.
Kitchener, Ontario N2K 3S2
(519) 742-5800
(519) 742-5808
www.coldwellbankerpbr.com/























































