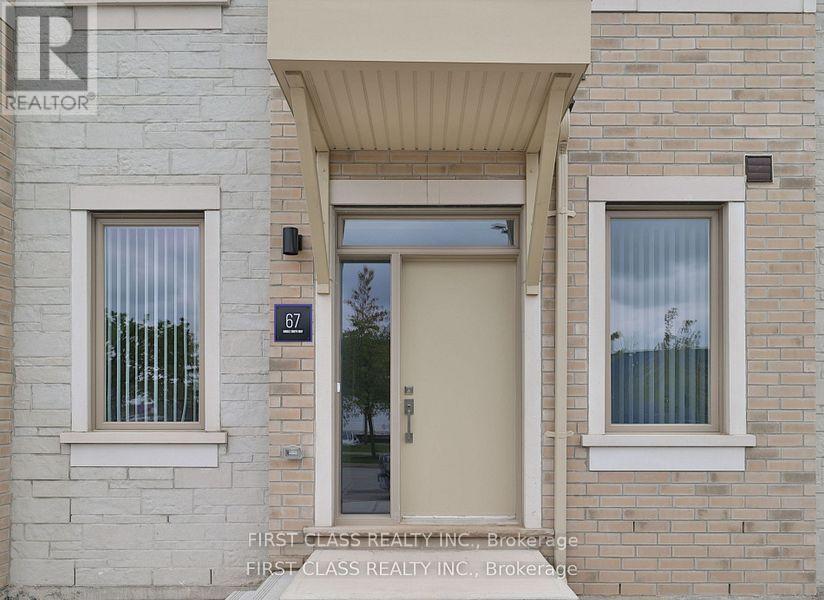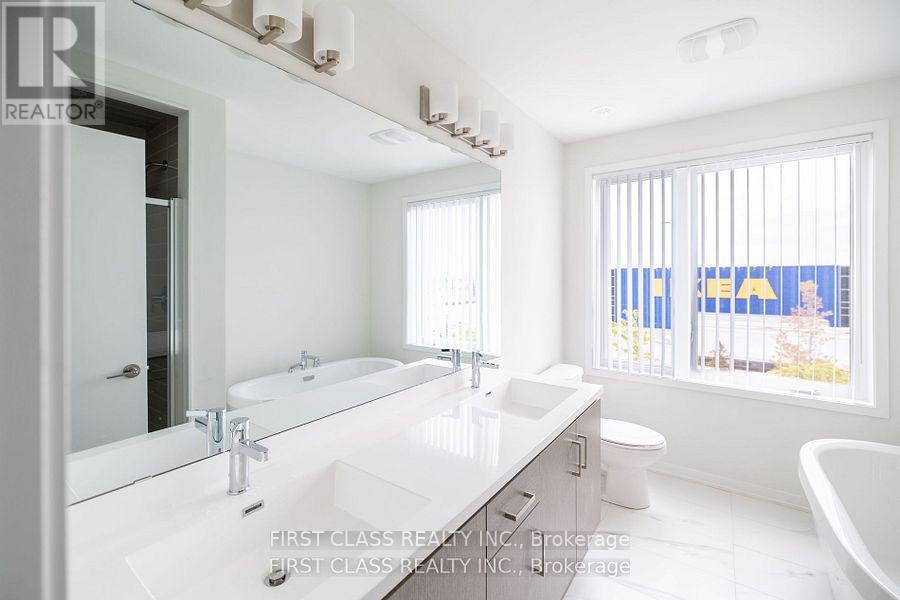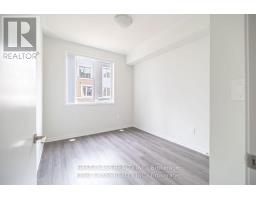67 Mable Smith Way Vaughan, Ontario L4K 0N6
$4,000 Monthly
1 Year new 3 Bedroom, 2.5 Bath Mobilio Townhouse w/ large private rooftop terrace located in the heart of Vaughan. 10 Ft ceilings on the main floor. Open concept modern kitchen w/Quartz countertop & island, backsplash. Master bedroom with 5Pcs Ensuite bathroom and W/O balcony. Ensuite laundry on upper floor. Rooftop Private Terrace at Upper Floor. Laminate Through-Out & Lots of Windows w/Sunlight. Minutes To Highway 7/400/407 And Nearby Public Transportation. Close To York U, VMC, YMCA, IKEA, Costco, Cineplex, Shopping, Restaurant. Two Parking Included. Short term lease available. Unit is furnished (id:50886)
Property Details
| MLS® Number | N12064609 |
| Property Type | Single Family |
| Community Name | Vaughan Corporate Centre |
| Community Features | Pet Restrictions |
| Features | Backs On Greenbelt, Balcony, Carpet Free |
| Parking Space Total | 1 |
| Structure | Patio(s) |
Building
| Bathroom Total | 3 |
| Bedrooms Above Ground | 3 |
| Bedrooms Total | 3 |
| Age | 0 To 5 Years |
| Amenities | Storage - Locker |
| Cooling Type | Central Air Conditioning |
| Exterior Finish | Brick |
| Flooring Type | Laminate |
| Half Bath Total | 1 |
| Heating Fuel | Natural Gas |
| Heating Type | Forced Air |
| Stories Total | 3 |
| Size Interior | 1,600 - 1,799 Ft2 |
| Type | Row / Townhouse |
Parking
| Underground | |
| Garage |
Land
| Acreage | No |
Rooms
| Level | Type | Length | Width | Dimensions |
|---|---|---|---|---|
| Second Level | Bedroom | 9.5 m | 10.8 m | 9.5 m x 10.8 m |
| Second Level | Bedroom 2 | 8.4 m | 9.5 m | 8.4 m x 9.5 m |
| Third Level | Primary Bedroom | 13.6 m | 12.8 m | 13.6 m x 12.8 m |
| Ground Level | Dining Room | 7.3 m | 7.6 m | 7.3 m x 7.6 m |
| Ground Level | Living Room | 11.1 m | 10.08 m | 11.1 m x 10.08 m |
| Ground Level | Kitchen | 10.8 m | 7.3 m | 10.8 m x 7.3 m |
Contact Us
Contact us for more information
Wanlun Li
Salesperson
7481 Woodbine Ave #203
Markham, Ontario L3R 2W1
(905) 604-1010
(905) 604-1111
www.firstclassrealty.ca/























