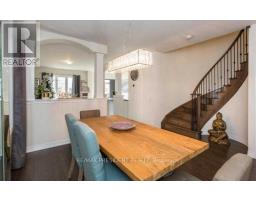67 Mcpherson Road Caledon, Ontario L7C 4A8
3 Bedroom
3 Bathroom
Central Air Conditioning
Forced Air
$2,500 Monthly
Stunning semi-detached home with an open-concept design, located in the highly sought-after South Field Village. Features include a convenient garage entrance, double door entry, and hardwood flooring on the main level. This home boasts three spacious bedrooms, three bathrooms, and a cozy gas fireplace in the basement. The kitchen opens to a deck and includes a breakfast area, quartz countertops, a stylish backsplash, a breakfast bar, and a pantry. Close to shopping, plazas, and all amenities! (id:50886)
Property Details
| MLS® Number | W11901576 |
| Property Type | Single Family |
| Community Name | Rural Caledon |
| AmenitiesNearBy | Park, Schools, Place Of Worship |
| CommunityFeatures | School Bus, Community Centre |
| ParkingSpaceTotal | 3 |
| Structure | Deck |
Building
| BathroomTotal | 3 |
| BedroomsAboveGround | 3 |
| BedroomsTotal | 3 |
| Appliances | Water Heater, Window Coverings |
| ConstructionStyleAttachment | Attached |
| CoolingType | Central Air Conditioning |
| ExteriorFinish | Brick Facing |
| FlooringType | Hardwood, Ceramic, Carpeted |
| FoundationType | Concrete |
| HalfBathTotal | 1 |
| HeatingFuel | Natural Gas |
| HeatingType | Forced Air |
| StoriesTotal | 2 |
| Type | Row / Townhouse |
| UtilityWater | Municipal Water |
Parking
| Garage |
Land
| Acreage | No |
| LandAmenities | Park, Schools, Place Of Worship |
| Sewer | Sanitary Sewer |
Rooms
| Level | Type | Length | Width | Dimensions |
|---|---|---|---|---|
| Second Level | Bedroom | 6.27 m | 4.26 m | 6.27 m x 4.26 m |
| Second Level | Bedroom 2 | 3.47 m | 2.98 m | 3.47 m x 2.98 m |
| Second Level | Bedroom 3 | 3.84 m | 2.98 m | 3.84 m x 2.98 m |
| Main Level | Living Room | 4.08 m | 3.04 m | 4.08 m x 3.04 m |
| Main Level | Great Room | 6.71 m | 3.16 m | 6.71 m x 3.16 m |
| Main Level | Kitchen | 3.47 m | 2.77 m | 3.47 m x 2.77 m |
| Main Level | Eating Area | 2.77 m | 2.74 m | 2.77 m x 2.74 m |
https://www.realtor.ca/real-estate/27755775/67-mcpherson-road-caledon-rural-caledon
Interested?
Contact us for more information
Raj Hundal
Salesperson
RE/MAX President Realty
80 Maritime Ontario Blvd #246
Brampton, Ontario L6S 0E7
80 Maritime Ontario Blvd #246
Brampton, Ontario L6S 0E7































