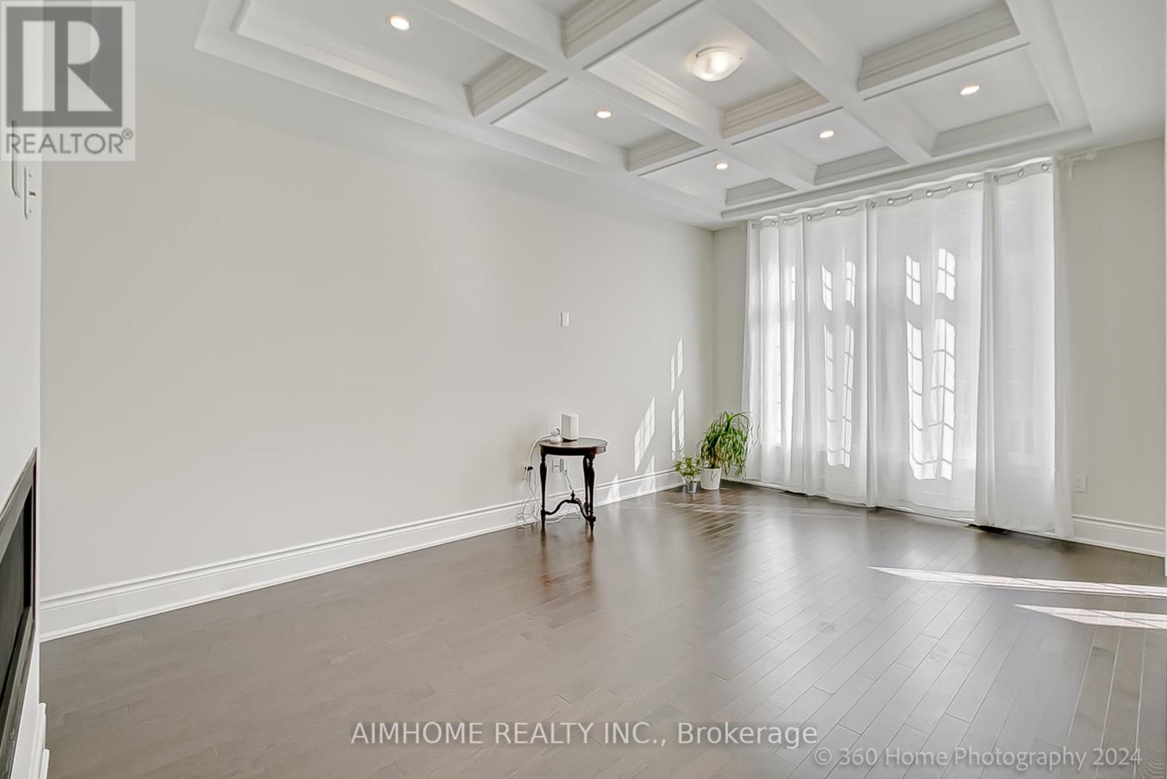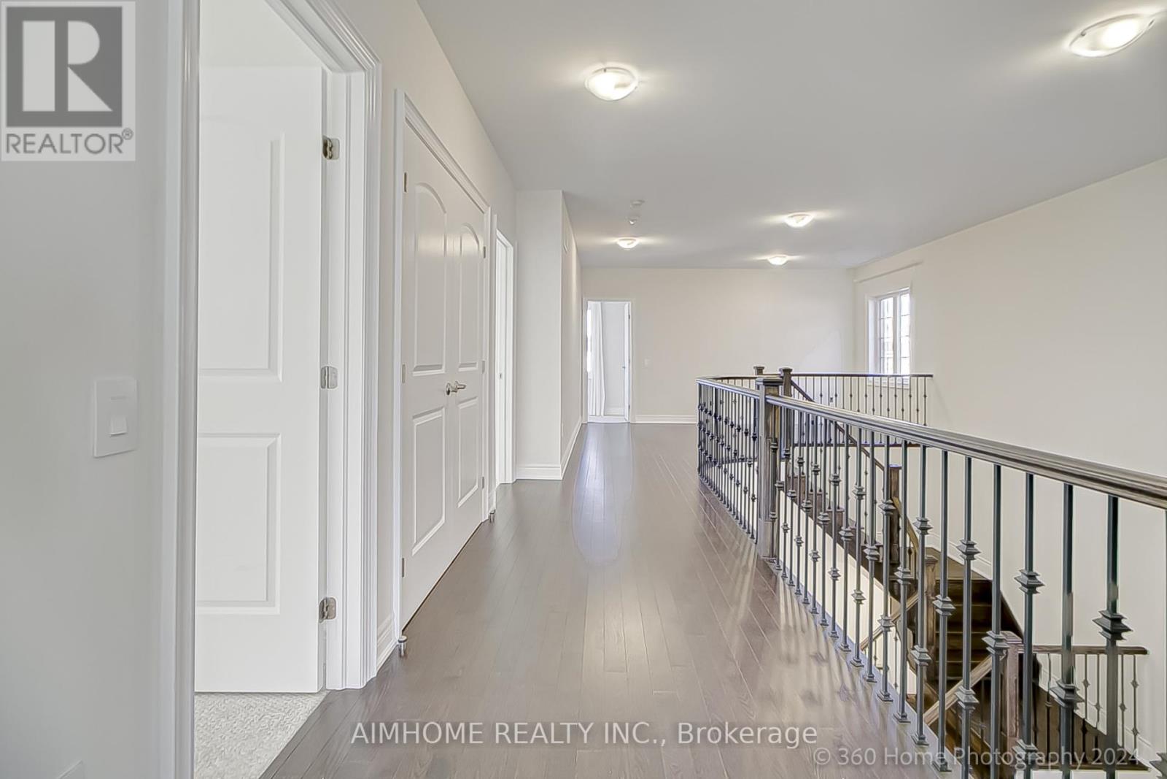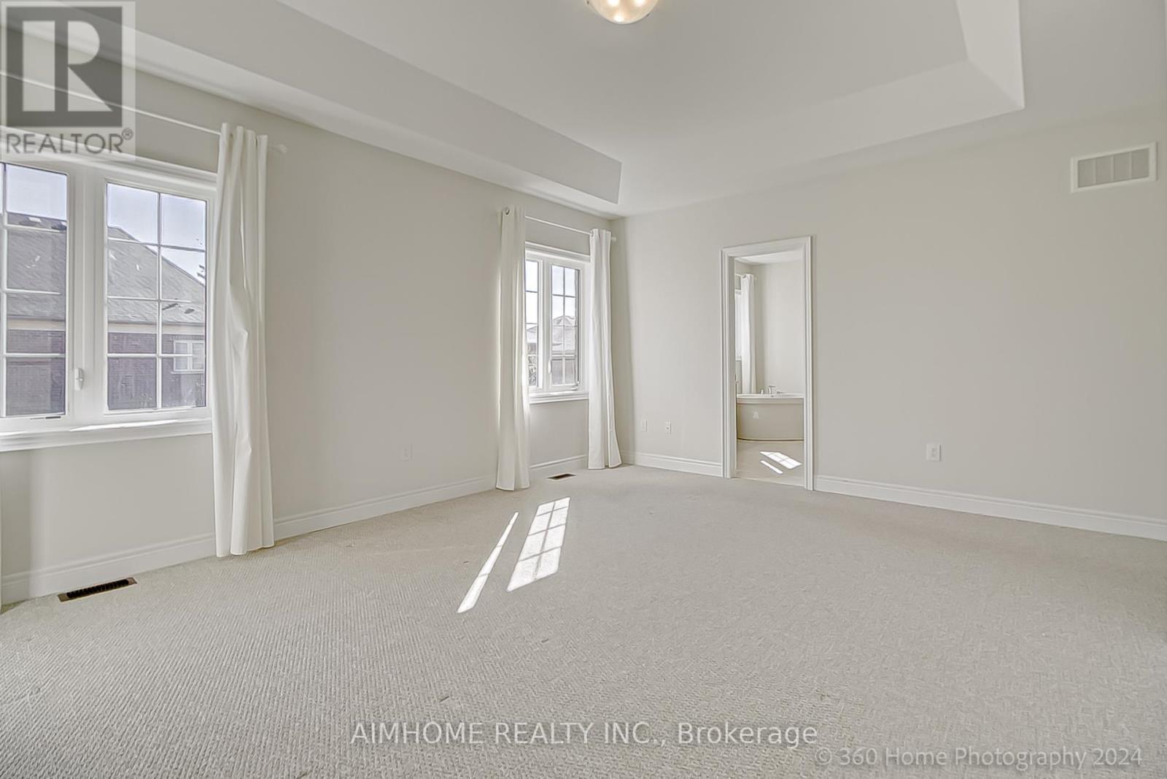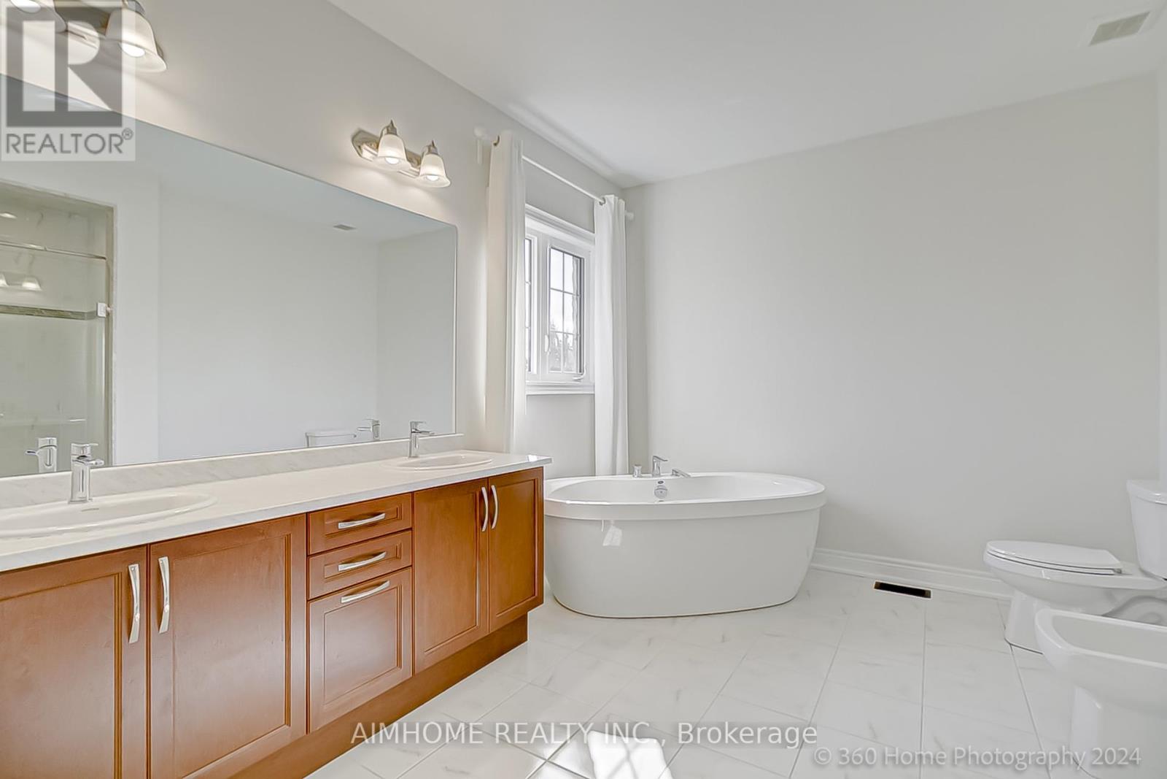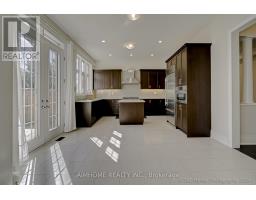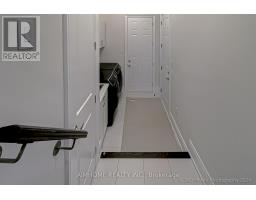67 Menotti Drive Richmond Hill, Ontario L4E 1G7
$2,050,000
**Wow! Newly Countrywide Built located Nestled at a Quiet Street **, No Side Walk, Walk Up Basement. This Luxurious Home Has High-End Appliances and Up-To-Date Luxury Features and Finishes. Grand Living Room Open to Above With 20 Ft Ceiling, Interiors Features With 10 Ft Main Floor, 9 Ft on 2nd / Basement. Gourmet Kitchen With Granite Counter, Granite Island. 36"" Subzero Fridge, 36"" Wolf S/S Gas 6 Burner Range, Built-in Bosch Microwave/ Oven. Main Floor Laundry With Samsung Washer/ Dryer. Luxury Waffle Ceiling in Family Room, 2 Sided Natural Gas Fireplace, Large Master Bedroom With Raised Tray Cling, Luxurious 6 piece Large Ensuite. Smooth Ceiling throughout, Upgraded Stained Hardwood Floors and Stairs, Railing and Iron Pickets, Central Vacuum, 7 1/4"" Main Floor Baseboard and 5 1/4"" Second Floor, Elegant Lighting / Pot-lights / Backsplash, Security Package, Green Home Certificate, Capped Gas Line At Back Yard for BBQ Hook Up, Excellent Neighborhood, Privacy and Enjoy, Separate Double-Door Walk Up Basement With Upgrade Big Windows, Central Vacuum, and Much More. **** EXTRAS **** Walk Up Basemt With Double Door Entrance, 3 Pieces Rough-In Plumbing. Exterior Pot Lights, No Sidewalk, Rear Capped Gas Line, Fully Laundry Cabinets, Garage Opener, Conventional Air Circulating System (HRV)-Simplified-Partial, Full-Fenced. (id:50886)
Property Details
| MLS® Number | N9393920 |
| Property Type | Single Family |
| Community Name | Oak Ridges |
| ParkingSpaceTotal | 4 |
Building
| BathroomTotal | 4 |
| BedroomsAboveGround | 4 |
| BedroomsTotal | 4 |
| Amenities | Fireplace(s) |
| Appliances | Central Vacuum, Window Coverings |
| BasementFeatures | Separate Entrance, Walk-up |
| BasementType | N/a |
| ConstructionStyleAttachment | Detached |
| CoolingType | Central Air Conditioning, Ventilation System |
| ExteriorFinish | Stone, Brick Facing |
| FireProtection | Alarm System |
| FireplacePresent | Yes |
| FireplaceTotal | 1 |
| FlooringType | Hardwood, Carpeted |
| FoundationType | Concrete |
| HalfBathTotal | 1 |
| HeatingFuel | Natural Gas |
| HeatingType | Forced Air |
| StoriesTotal | 2 |
| SizeInterior | 2499.9795 - 2999.975 Sqft |
| Type | House |
| UtilityWater | Municipal Water |
Parking
| Garage |
Land
| Acreage | No |
| Sewer | Sanitary Sewer |
| SizeDepth | 98 Ft ,4 In |
| SizeFrontage | 40 Ft |
| SizeIrregular | 40 X 98.4 Ft |
| SizeTotalText | 40 X 98.4 Ft |
Rooms
| Level | Type | Length | Width | Dimensions |
|---|---|---|---|---|
| Second Level | Office | 4.82 m | 2.13 m | 4.82 m x 2.13 m |
| Second Level | Bedroom | 5.27 m | 4.26 m | 5.27 m x 4.26 m |
| Second Level | Bedroom 2 | 4.27 m | 3.04 m | 4.27 m x 3.04 m |
| Second Level | Bedroom 3 | 3.04 m | 3.65 m | 3.04 m x 3.65 m |
| Second Level | Bedroom 4 | 3.04 m | 3.2 m | 3.04 m x 3.2 m |
| Main Level | Living Room | 4.72 m | 3.66 m | 4.72 m x 3.66 m |
| Main Level | Family Room | 5.7 m | 3.66 m | 5.7 m x 3.66 m |
| Main Level | Kitchen | 2.59 m | 4.18 m | 2.59 m x 4.18 m |
| Main Level | Eating Area | 2.74 m | 4.18 m | 2.74 m x 4.18 m |
| Main Level | Dining Room | 3.96 m | 3.35 m | 3.96 m x 3.35 m |
Utilities
| Sewer | Installed |
https://www.realtor.ca/real-estate/27535018/67-menotti-drive-richmond-hill-oak-ridges-oak-ridges
Interested?
Contact us for more information
Sophie Xue
Broker of Record
2175 Sheppard Ave E. Suite 106
Toronto, Ontario M2J 1W8
Bahram Amirnezhad
Salesperson
2175 Sheppard Ave E. Suite 106
Toronto, Ontario M2J 1W8












