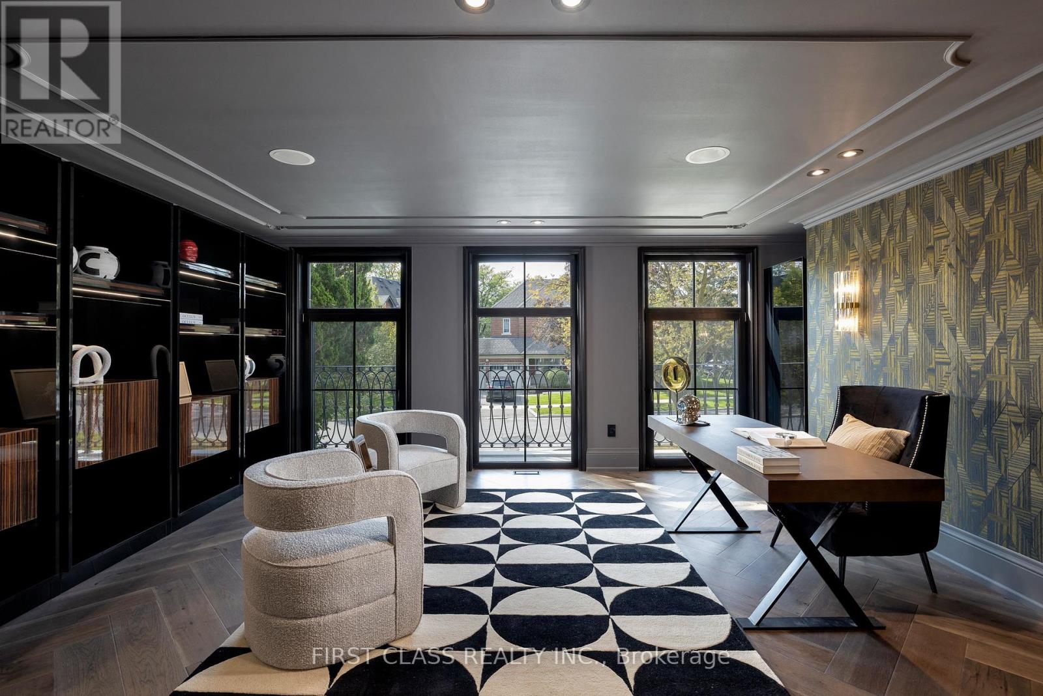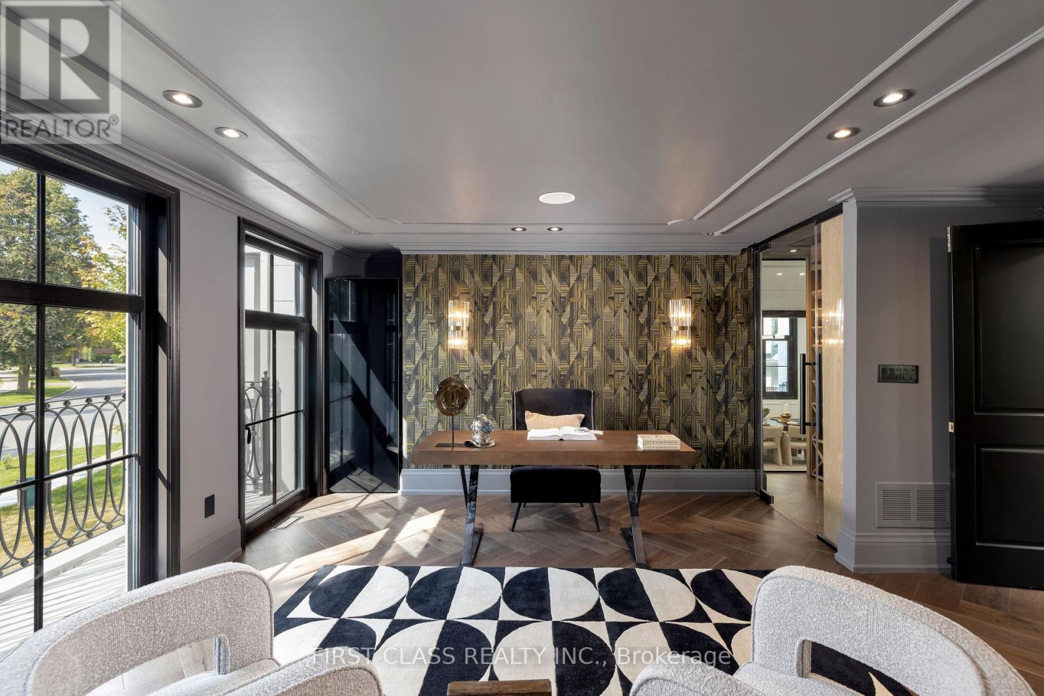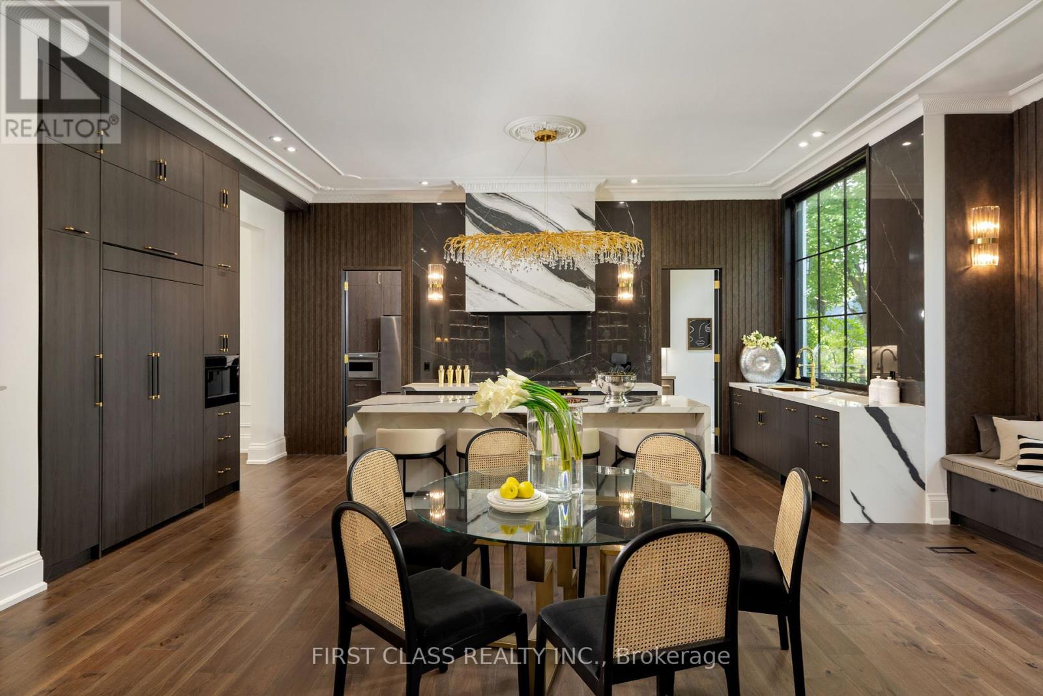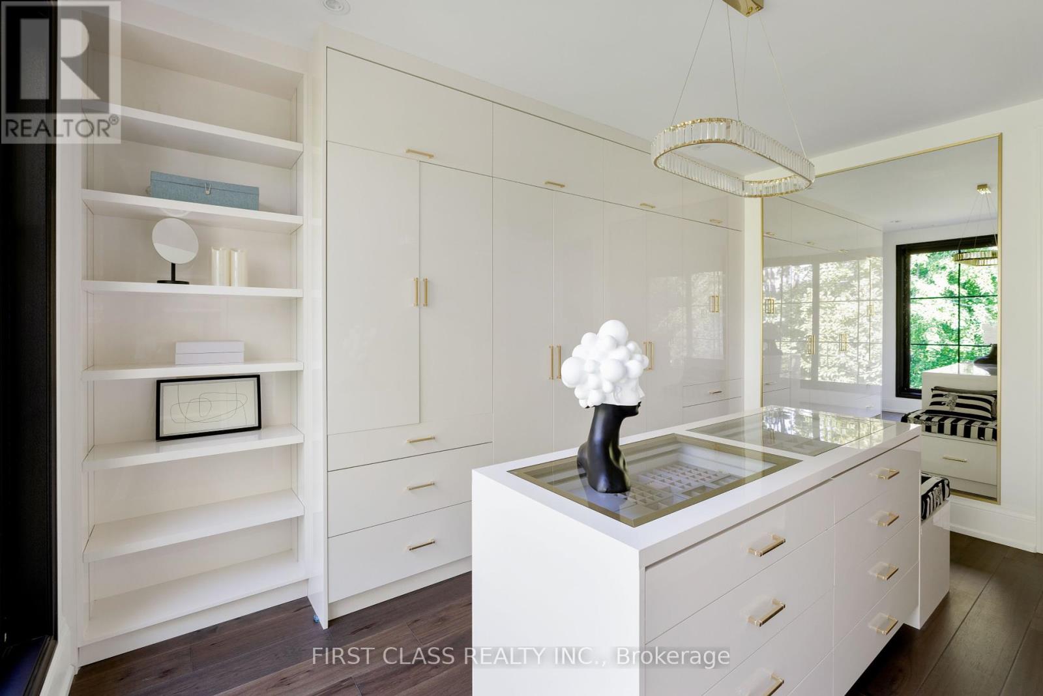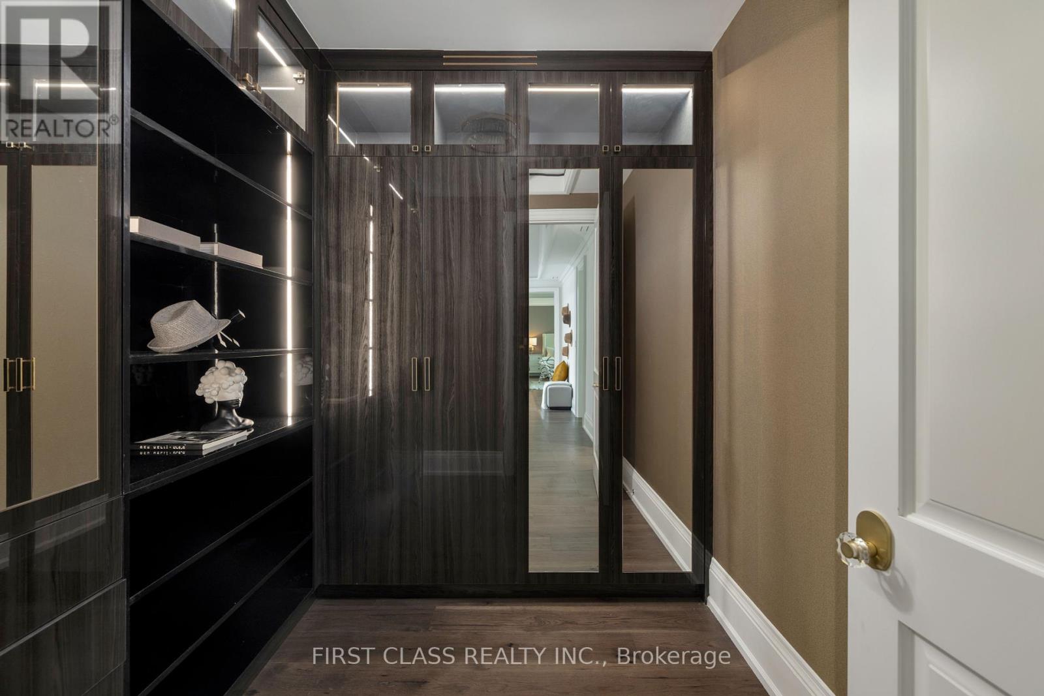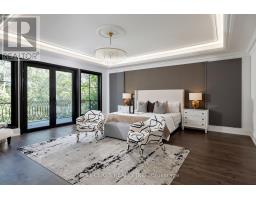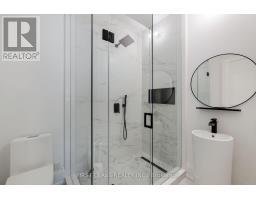67 Montressor Drive Toronto, Ontario M2P 1Z3
$5,998,800
Brand New, Never-Lived In Modern French Chateau In One Of The Most Coveted Neighbourhoods Of Toronto. Exceptional Architectural Design With Rare, Luxury Finishes Throughout. 11' Foot Ceilings On Main Floor And 10.5' Ceilings In Walk-Out Basement. The Home Features Full Stone Slabs, Custom, French Moulding And Large Skylights Amplifying Natural Lighting Throughout The Day. Spacious Office On Main Level W/ Temperature Controlled Cedar Wine Cellar & Glass Display. Can Be Converted Into A Guest Suite. Primary Bedroom Features Two (2) Custom Walk-In Closets And Primary Ensuite Includes Victoria & Albert Designer Bathtub, Smart Toilet, Double Shower and Three (3) Sinks. A True Master Chef's Kitchen W/ Enclosed 2nd Kitchen W/ Ample Ceiling High Storage, Access To Backyard W/ Separate Entrance For Catering. Luxurious Heated Flooring In Main Foyer, Basement, Master Ensuite, Driveway & Entrance. 10.5 Ft Ceiling Basement With Full Walk-Out Access Features: 1 Bedroom In-Law/Nanny-Suite, Custom Home Theatre, Home Gym, Fully Loaded Luxury Kitchen. Two (2) Outdoor Gas Lines For BBQ & Equipment. **** EXTRAS **** Heated Driveway. All Triple Pane Glass Windows. Three (3) Gas Fireplaces. Designer 43\" La Cornue Gas Range, Jenn Air 48\" Refrigerator, Coffee Maker & Microwave Oven. Smart Home & Surround Sound System. Custom Built-in Closets & More. (id:50886)
Property Details
| MLS® Number | C11889618 |
| Property Type | Single Family |
| Community Name | St. Andrew-Windfields |
| ParkingSpaceTotal | 6 |
Building
| BathroomTotal | 7 |
| BedroomsAboveGround | 5 |
| BedroomsBelowGround | 1 |
| BedroomsTotal | 6 |
| Appliances | Central Vacuum |
| BasementDevelopment | Finished |
| BasementFeatures | Walk Out |
| BasementType | N/a (finished) |
| ConstructionStyleAttachment | Detached |
| CoolingType | Central Air Conditioning |
| ExteriorFinish | Brick, Stucco |
| FireplacePresent | Yes |
| FlooringType | Tile |
| HalfBathTotal | 2 |
| HeatingFuel | Natural Gas |
| HeatingType | Forced Air |
| StoriesTotal | 2 |
| SizeInterior | 4999.958 - 99999.6672 Sqft |
| Type | House |
| UtilityWater | Municipal Water |
Parking
| Garage |
Land
| Acreage | No |
| Sewer | Sanitary Sewer |
| SizeDepth | 132 Ft ,10 In |
| SizeFrontage | 50 Ft ,6 In |
| SizeIrregular | 50.5 X 132.9 Ft |
| SizeTotalText | 50.5 X 132.9 Ft |
Rooms
| Level | Type | Length | Width | Dimensions |
|---|---|---|---|---|
| Second Level | Primary Bedroom | 14.43 m | 6.17 m | 14.43 m x 6.17 m |
| Second Level | Bedroom 2 | 4.39 m | 3.91 m | 4.39 m x 3.91 m |
| Second Level | Bedroom 3 | 4.39 m | 3.65 m | 4.39 m x 3.65 m |
| Second Level | Bedroom 4 | 3.97 m | 4.07 m | 3.97 m x 4.07 m |
| Basement | Recreational, Games Room | 10.52 m | 6.17 m | 10.52 m x 6.17 m |
| Main Level | Kitchen | 6.54 m | 6.07 m | 6.54 m x 6.07 m |
| Main Level | Pantry | 1.59 m | 6.55 m | 1.59 m x 6.55 m |
| Main Level | Family Room | 6.26 m | 6.07 m | 6.26 m x 6.07 m |
| Main Level | Dining Room | 4.36 m | 5.48 m | 4.36 m x 5.48 m |
| Main Level | Living Room | 4.36 m | 4.05 m | 4.36 m x 4.05 m |
| Main Level | Library | 5.79 m | 4.43 m | 5.79 m x 4.43 m |
Interested?
Contact us for more information
Isabel Joson
Salesperson
7481 Woodbine Ave #203
Markham, Ontario L3R 2W1
Shan Feng
Broker
7481 Woodbine Ave #203
Markham, Ontario L3R 2W1









