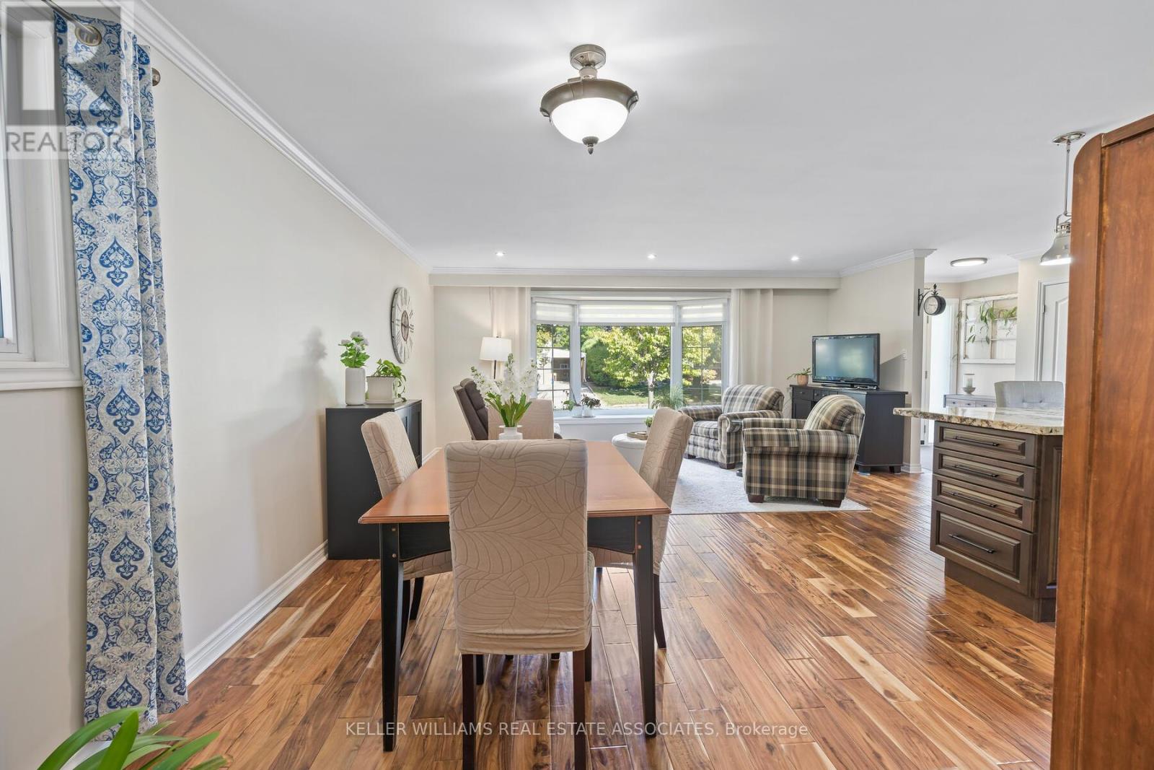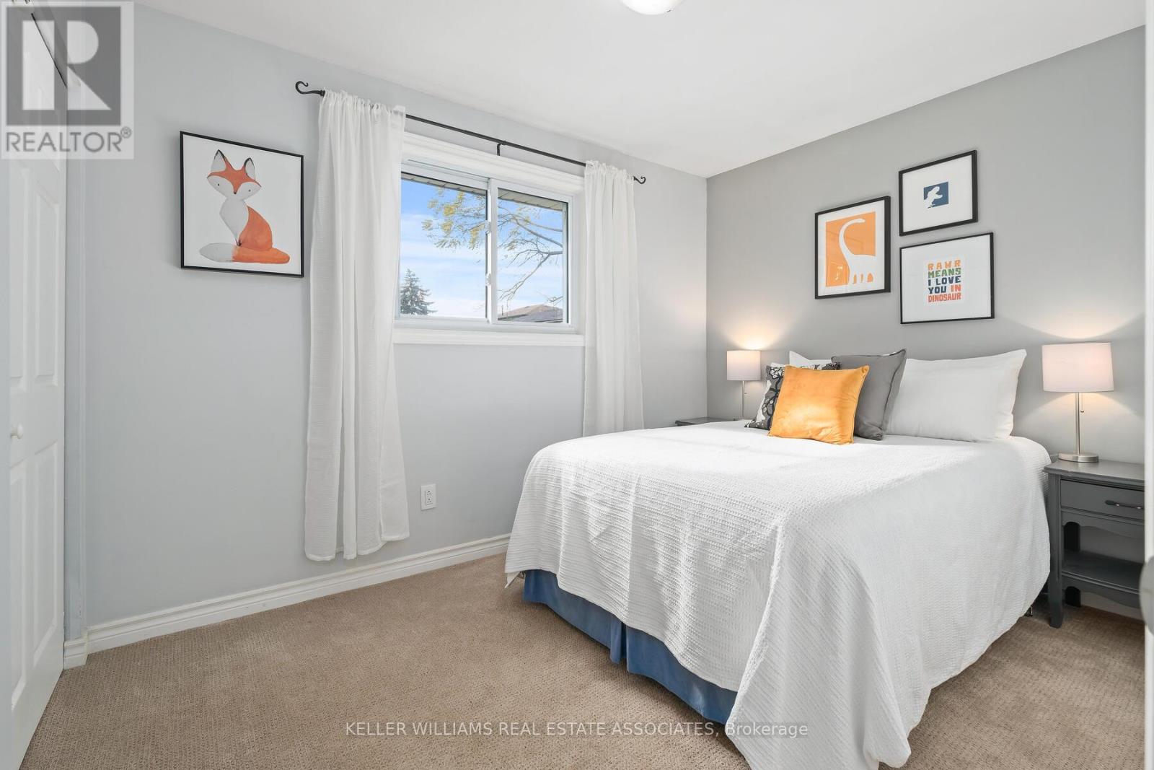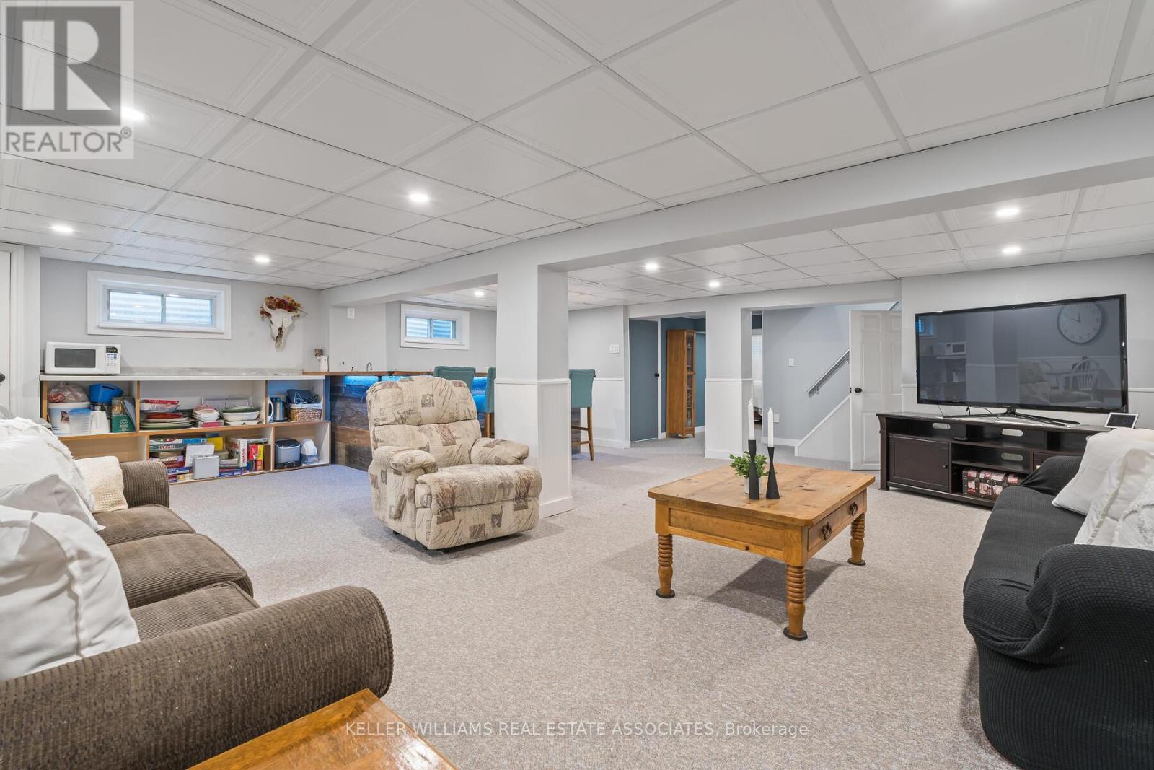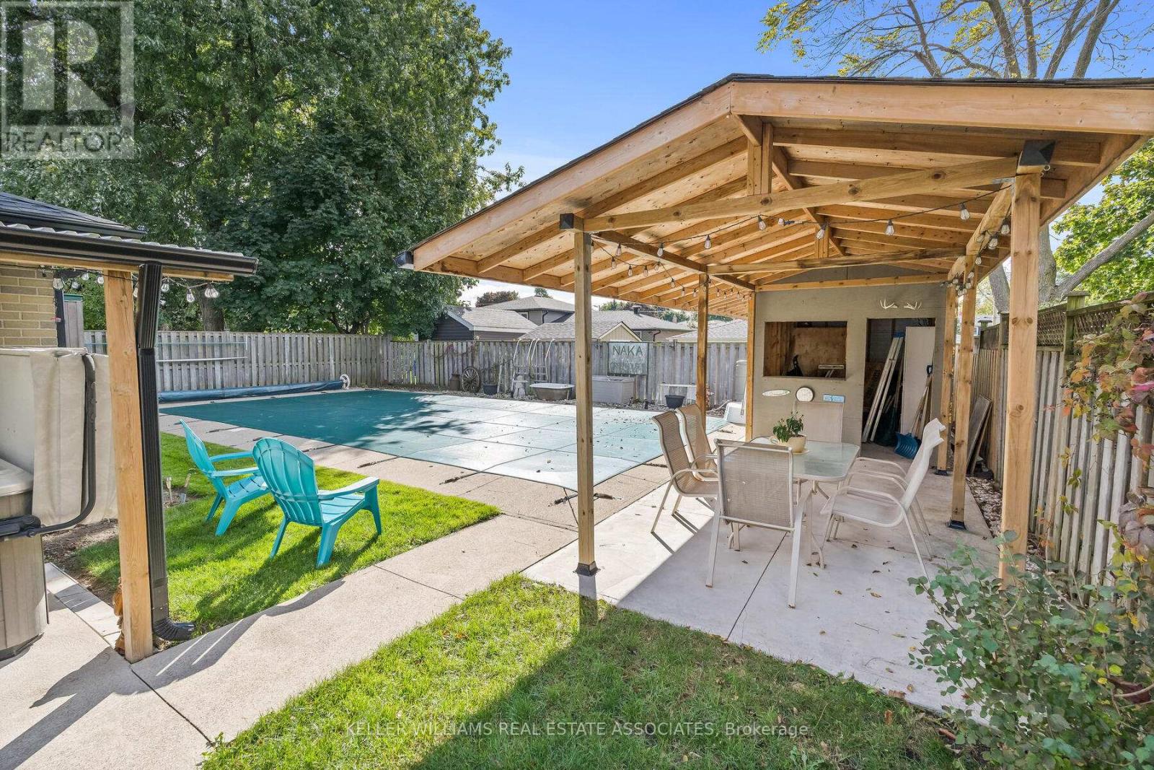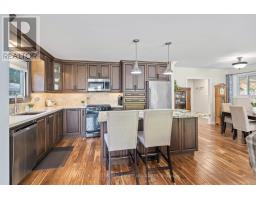67 Moore Park Crescent Halton Hills, Ontario L7G 2T5
$1,067,000
Renovated detached 3+1 bedrooms and 2 baths in desired Moore Park neighborhood with inground pool and hot tub is calling your name!! The open-concept living, dining, and kitchen area provides a functional layout with beautiful hardwood flooring and a bright living room featuring a bay window. The custom kitchen showcases melamine wood-grain cabinets with dovetail drawers, a ceramic backsplash, a center island with seating, a gas stove, and a double sink. On the main floor, you'll find a master bedroom with a double closet and two well-sized bedrooms, each with closet space. The finished basement has the potential for a separate entrance and includes a cozy rec room with a gas fireplace, a wet bar with seating, and an additional bedroom with a closet. Pot lights throughout, a 4-piece bathroom, a laundry room, and extra storage complete the lower level. Step outside to a fully fenced, private backyard featuring a heated saltwater pool, a hot tub, a partially finished pool cabana with hydro, and two sheltered seating areas for year-round enjoyment. With a total of 6 parking spaces, this home effortlessly combines comfort, convenience, and fantastic outdoor living. Minutes from schools, parks, downtown Georgetown, Georgetown Hospital, Georgetown Go Station and more! **** EXTRAS **** Roof (2023). Soffits/Eaves (~2021). Driveway (2024). (id:50886)
Open House
This property has open houses!
2:00 pm
Ends at:4:00 pm
Property Details
| MLS® Number | W10419978 |
| Property Type | Single Family |
| Community Name | Georgetown |
| AmenitiesNearBy | Park, Schools, Hospital |
| ParkingSpaceTotal | 6 |
| PoolType | Indoor Pool |
| Structure | Shed |
Building
| BathroomTotal | 2 |
| BedroomsAboveGround | 3 |
| BedroomsBelowGround | 1 |
| BedroomsTotal | 4 |
| Amenities | Fireplace(s) |
| Appliances | Hot Tub, Dishwasher, Dryer, Freezer, Microwave, Refrigerator, Stove, Washer |
| ArchitecturalStyle | Bungalow |
| BasementDevelopment | Finished |
| BasementType | Full (finished) |
| ConstructionStyleAttachment | Detached |
| CoolingType | Central Air Conditioning |
| ExteriorFinish | Brick |
| FireplacePresent | Yes |
| FireplaceTotal | 1 |
| FlooringType | Hardwood, Carpeted |
| FoundationType | Poured Concrete |
| HeatingFuel | Natural Gas |
| HeatingType | Forced Air |
| StoriesTotal | 1 |
| SizeInterior | 1099.9909 - 1499.9875 Sqft |
| Type | House |
| UtilityWater | Municipal Water |
Parking
| Carport |
Land
| Acreage | No |
| FenceType | Fenced Yard |
| LandAmenities | Park, Schools, Hospital |
| Sewer | Sanitary Sewer |
| SizeDepth | 110 Ft |
| SizeFrontage | 58 Ft |
| SizeIrregular | 58 X 110 Ft |
| SizeTotalText | 58 X 110 Ft|under 1/2 Acre |
| ZoningDescription | Residential |
Rooms
| Level | Type | Length | Width | Dimensions |
|---|---|---|---|---|
| Basement | Recreational, Games Room | 7.296 m | 6.664 m | 7.296 m x 6.664 m |
| Basement | Bedroom | 3.632 m | 3.183 m | 3.632 m x 3.183 m |
| Main Level | Kitchen | 4.263 m | 3.047 m | 4.263 m x 3.047 m |
| Main Level | Living Room | 6.682 m | 3.498 m | 6.682 m x 3.498 m |
| Main Level | Dining Room | 3.178 m | 3.013 m | 3.178 m x 3.013 m |
| Main Level | Primary Bedroom | 3.726 m | 3.075 m | 3.726 m x 3.075 m |
| Main Level | Bedroom 2 | 3.429 m | 2.594 m | 3.429 m x 2.594 m |
| Main Level | Bedroom 3 | 3.293 m | 3.055 m | 3.293 m x 3.055 m |
Utilities
| Cable | Installed |
| Sewer | Installed |
Interested?
Contact us for more information
Christine Monckton
Broker
521 Main Street
Georgetown, Ontario L7G 3T1
Kelly Macdonald-Wilson
Salesperson
521 Main Street
Georgetown, Ontario L7G 3T1











