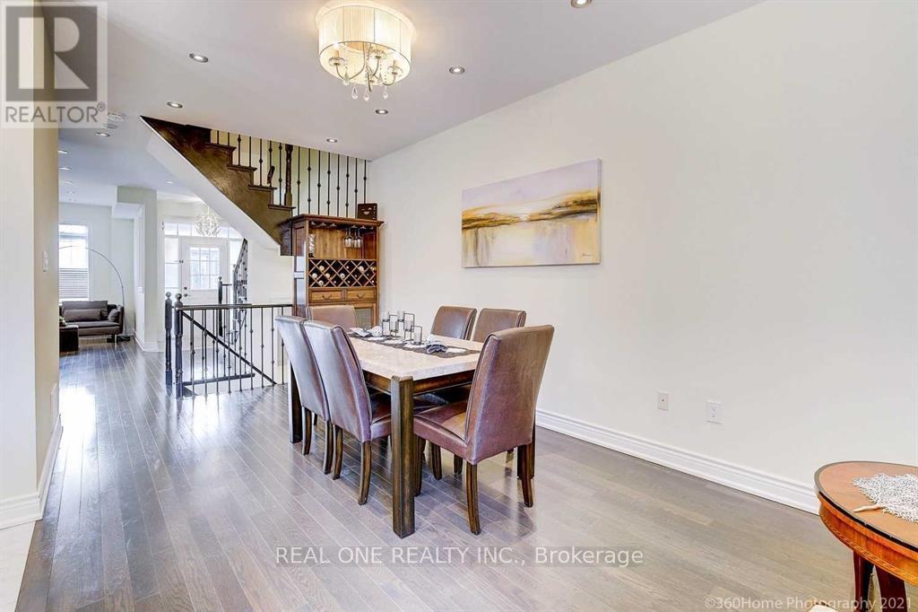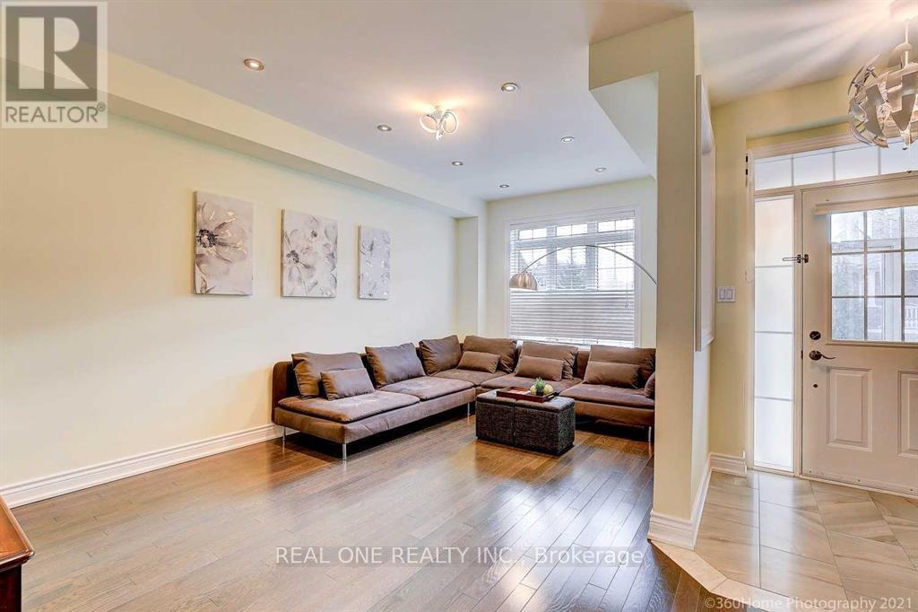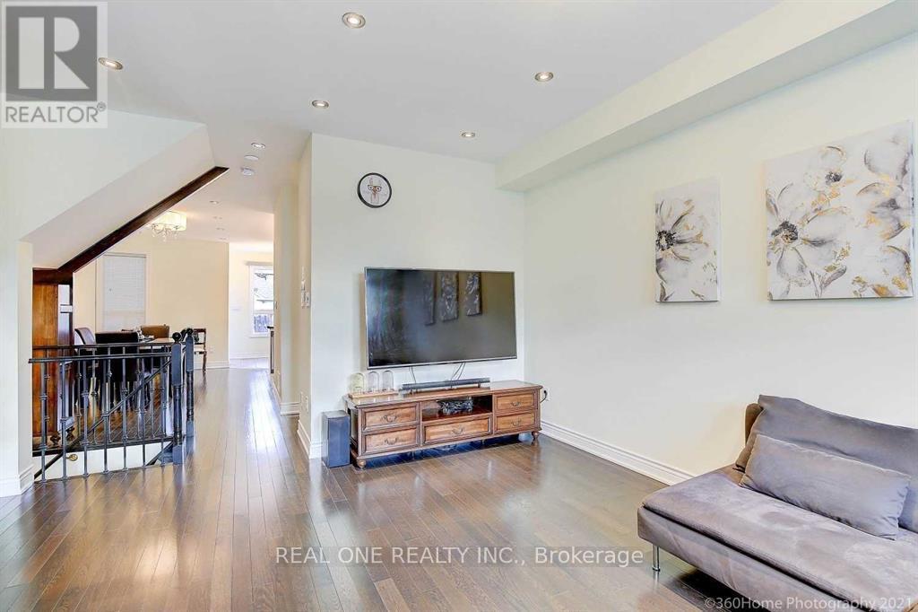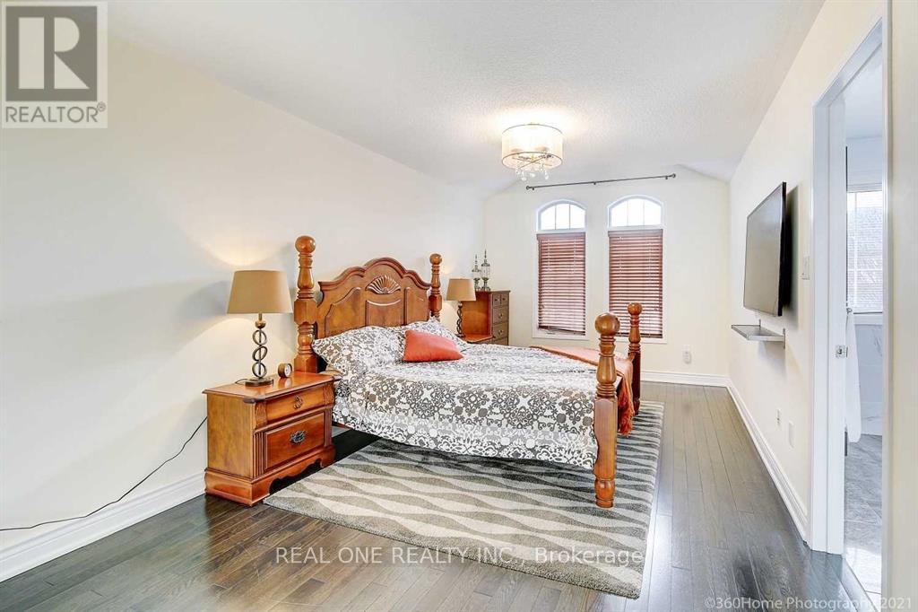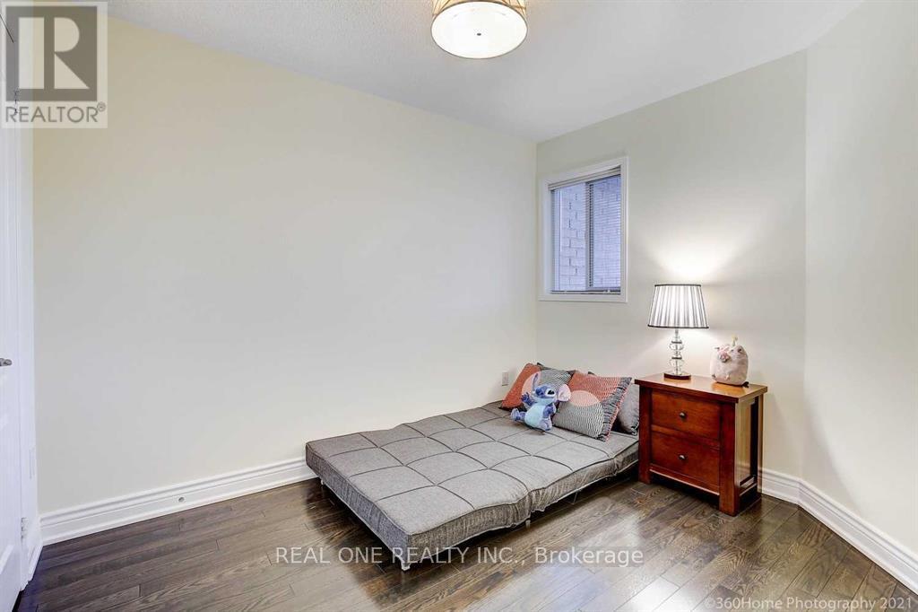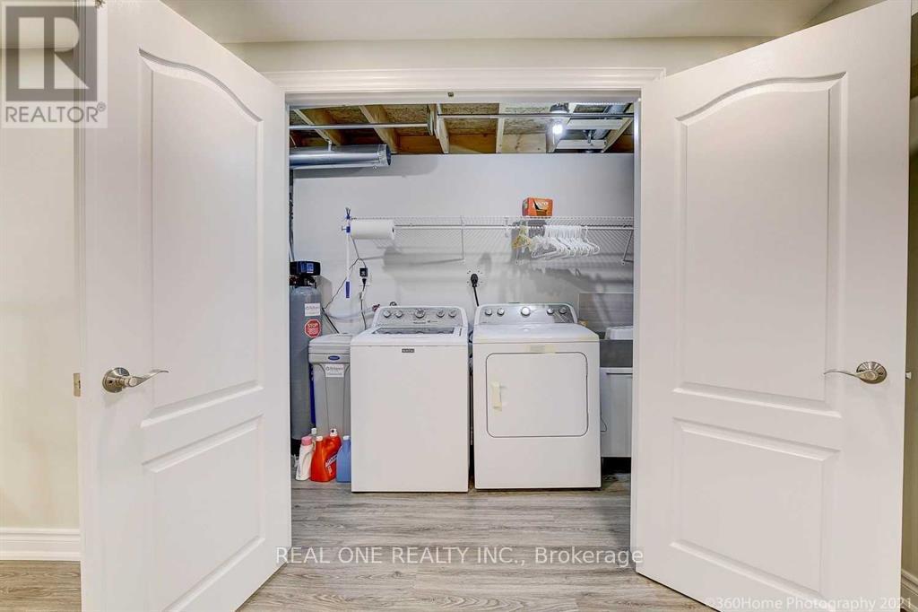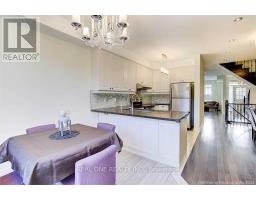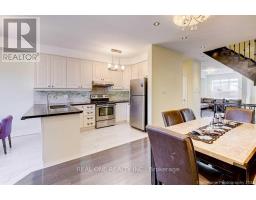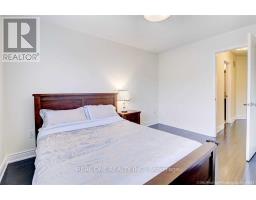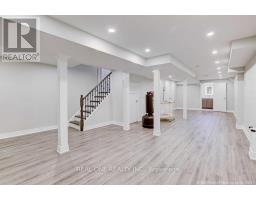67 Omega Street Markham, Ontario L6E 0G8
3 Bedroom
4 Bathroom
1,500 - 2,000 ft2
Central Air Conditioning
Forced Air
$3,450 Monthly
Complete Townhouse For Lease. Bright And Spacious 3 Bedrooms 4 Bathrooms Home + Professional Finished Basement With Luxury 3 Pcs Bathroom; Located In The High Demand, Quiet & Safe Neighborhood, 9' Ceiling Main Floor, Newly Upgraded Kitchen; Bathrooms; Hardwood Flooring Throughout; Oak Stairwell With Iron Pickets; Close To Top Ranking Public & Secondary Schools. Convenient Transportation, Walk To Park. (id:50886)
Property Details
| MLS® Number | N12087896 |
| Property Type | Single Family |
| Community Name | Wismer |
| Amenities Near By | Park, Public Transit, Schools |
| Features | Lane |
| Parking Space Total | 2 |
Building
| Bathroom Total | 4 |
| Bedrooms Above Ground | 3 |
| Bedrooms Total | 3 |
| Appliances | Dishwasher, Dryer, Stove, Washer, Window Coverings, Refrigerator |
| Basement Type | Full |
| Construction Style Attachment | Attached |
| Cooling Type | Central Air Conditioning |
| Exterior Finish | Brick |
| Flooring Type | Laminate, Hardwood, Ceramic |
| Foundation Type | Concrete |
| Half Bath Total | 1 |
| Heating Fuel | Natural Gas |
| Heating Type | Forced Air |
| Stories Total | 2 |
| Size Interior | 1,500 - 2,000 Ft2 |
| Type | Row / Townhouse |
| Utility Water | Municipal Water |
Parking
| Detached Garage | |
| Garage |
Land
| Acreage | No |
| Fence Type | Fenced Yard |
| Land Amenities | Park, Public Transit, Schools |
| Sewer | Sanitary Sewer |
| Size Depth | 101 Ft ,8 In |
| Size Frontage | 18 Ft ,3 In |
| Size Irregular | 18.3 X 101.7 Ft |
| Size Total Text | 18.3 X 101.7 Ft |
Rooms
| Level | Type | Length | Width | Dimensions |
|---|---|---|---|---|
| Second Level | Primary Bedroom | 5.58 m | 3.17 m | 5.58 m x 3.17 m |
| Second Level | Bedroom 2 | 3.83 m | 3.35 m | 3.83 m x 3.35 m |
| Second Level | Bedroom 3 | 3.14 m | 2.56 m | 3.14 m x 2.56 m |
| Basement | Recreational, Games Room | 5.13 m | 3.79 m | 5.13 m x 3.79 m |
| Basement | Recreational, Games Room | 6.55 m | 3.52 m | 6.55 m x 3.52 m |
| Main Level | Living Room | 5.43 m | 3.17 m | 5.43 m x 3.17 m |
| Main Level | Dining Room | 5.43 m | 3.17 m | 5.43 m x 3.17 m |
| Main Level | Family Room | 5.56 m | 3.09 m | 5.56 m x 3.09 m |
| Main Level | Kitchen | 3.04 m | 2.18 m | 3.04 m x 2.18 m |
| Main Level | Eating Area | 3.04 m | 3.04 m | 3.04 m x 3.04 m |
https://www.realtor.ca/real-estate/28179703/67-omega-street-markham-wismer-wismer
Contact Us
Contact us for more information
Ian He
Broker
Real One Realty Inc.
15 Wertheim Court Unit 302
Richmond Hill, Ontario L4B 3H7
15 Wertheim Court Unit 302
Richmond Hill, Ontario L4B 3H7
(905) 597-8511
(905) 597-8519



