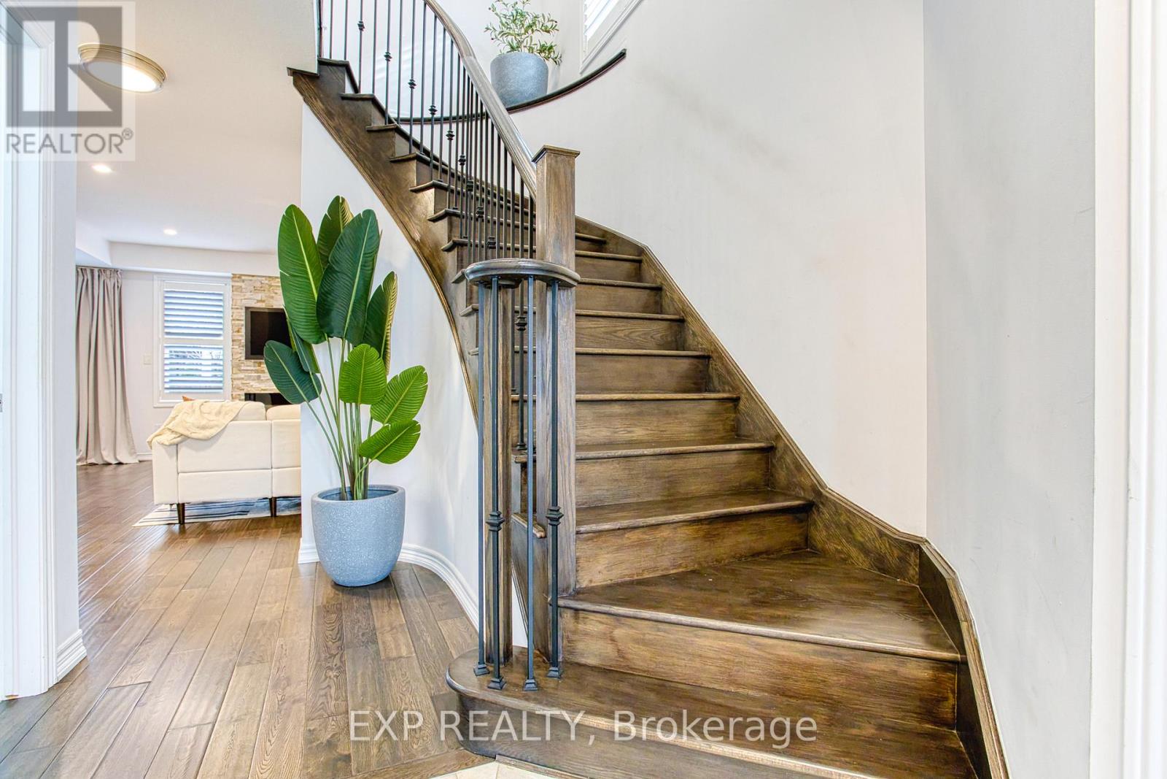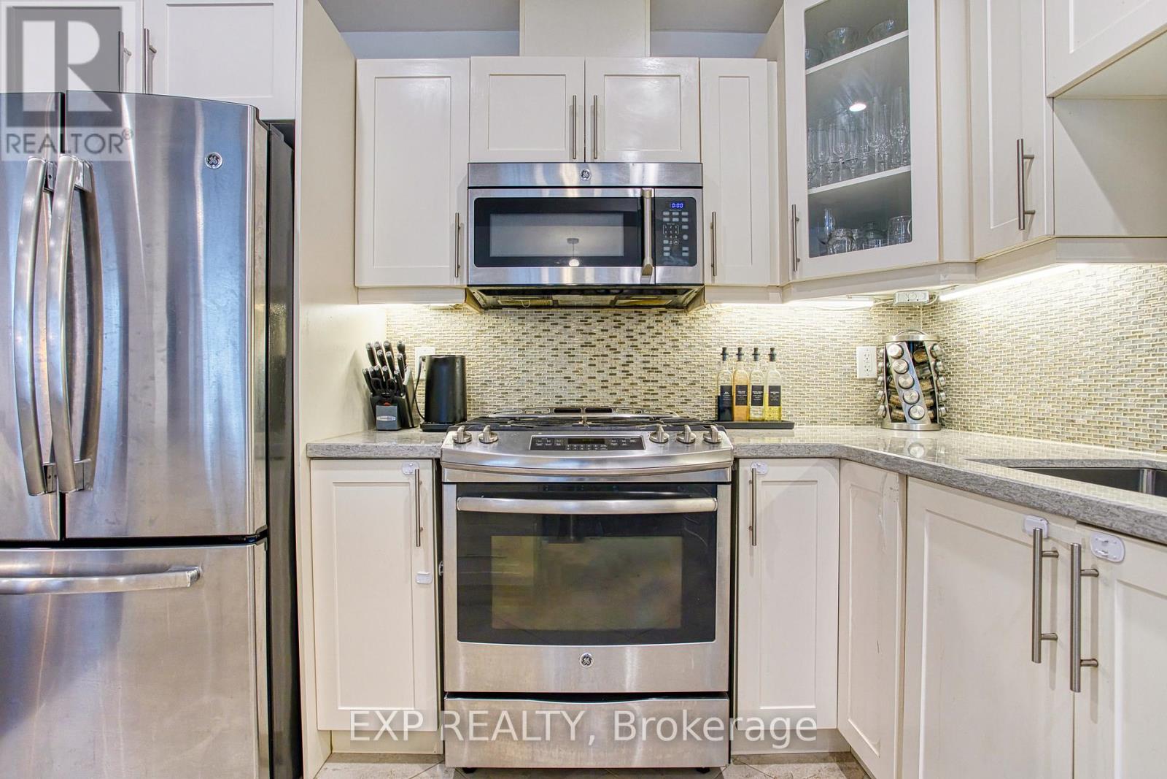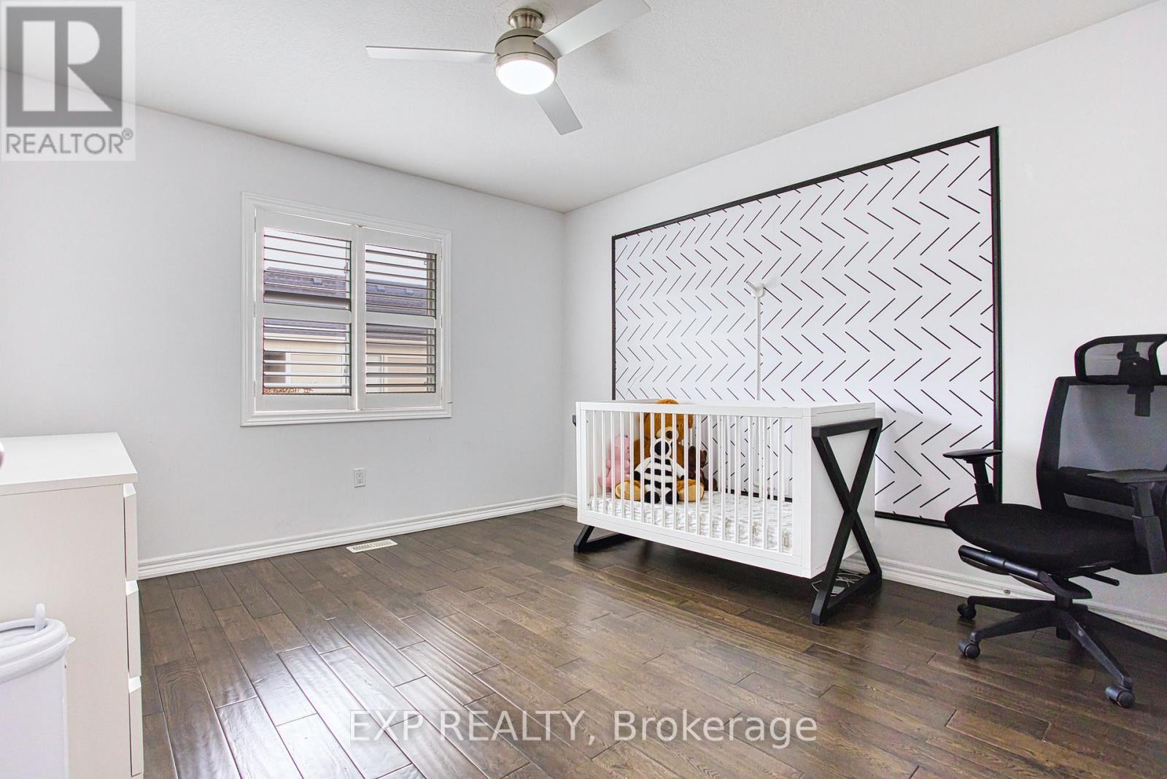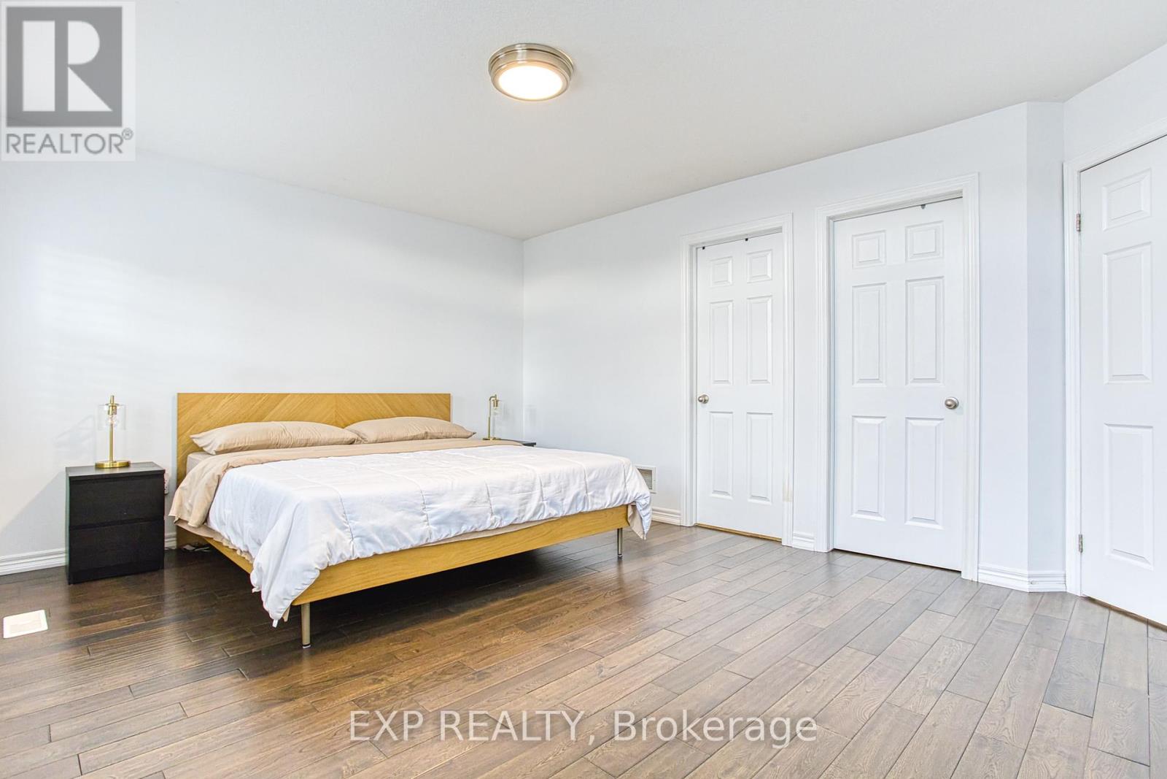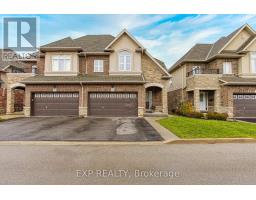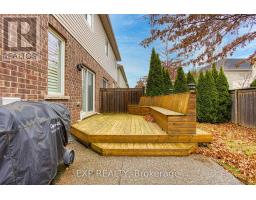67 Padua Crescent Hamilton, Ontario L8E 6E3
$3,100 Monthly
Discover this beautiful townhome nestled on a serene street in the charming community of Stoney Creek by the lake. This inviting home boasts an open-concept main floor seamlessly connecting the kitchen to the living room, perfect for modern living and entertaining. The kitchen features a stylish island, providing both functionality and a central gathering spot. Upstairs, you'll find three spacious bedrooms and the convenience of an upstairs laundry room. Enjoy outdoor living in the private backyard with a deck, ideal for relaxing or hosting gatherings .Located close to highways, parks, and schools, this home offers both tranquility and accessibility. Don't miss the opportunity to lease this exceptional property in a desirable neighborhood. (id:50886)
Property Details
| MLS® Number | X11890202 |
| Property Type | Single Family |
| Community Name | Lakeshore |
| ParkingSpaceTotal | 3 |
Building
| BathroomTotal | 3 |
| BedroomsAboveGround | 3 |
| BedroomsTotal | 3 |
| Appliances | Water Heater, Dryer, Microwave, Refrigerator, Washer, Window Coverings |
| BasementDevelopment | Unfinished |
| BasementType | N/a (unfinished) |
| ConstructionStyleAttachment | Attached |
| CoolingType | Central Air Conditioning |
| ExteriorFinish | Brick, Stone |
| FoundationType | Poured Concrete |
| HalfBathTotal | 1 |
| HeatingFuel | Natural Gas |
| HeatingType | Forced Air |
| StoriesTotal | 2 |
| Type | Row / Townhouse |
| UtilityWater | Municipal Water |
Parking
| Attached Garage |
Land
| Acreage | No |
| Sewer | Sanitary Sewer |
Rooms
| Level | Type | Length | Width | Dimensions |
|---|---|---|---|---|
| Second Level | Bedroom | 3.23 m | 3.51 m | 3.23 m x 3.51 m |
| Second Level | Bedroom 2 | 3.76 m | 3.51 m | 3.76 m x 3.51 m |
| Second Level | Bathroom | 2.67 m | 1.52 m | 2.67 m x 1.52 m |
| Second Level | Bathroom | 2.67 m | 2.01 m | 2.67 m x 2.01 m |
| Second Level | Bedroom 3 | 4.8 m | 4.06 m | 4.8 m x 4.06 m |
| Main Level | Foyer | 3.89 m | 5.64 m | 3.89 m x 5.64 m |
| Main Level | Living Room | 3.89 m | 4.29 m | 3.89 m x 4.29 m |
| Main Level | Dining Room | 3.2 m | 2.95 m | 3.2 m x 2.95 m |
| Main Level | Kitchen | 3.2 m | 3.66 m | 3.2 m x 3.66 m |
| Main Level | Bathroom | 1.37 m | 1.37 m | 1.37 m x 1.37 m |
Utilities
| Sewer | Available |
https://www.realtor.ca/real-estate/27732333/67-padua-crescent-hamilton-lakeshore-lakeshore
Interested?
Contact us for more information
Chris Knighton
Salesperson
21 King St W Unit A 5/fl
Hamilton, Ontario L8P 4W7






