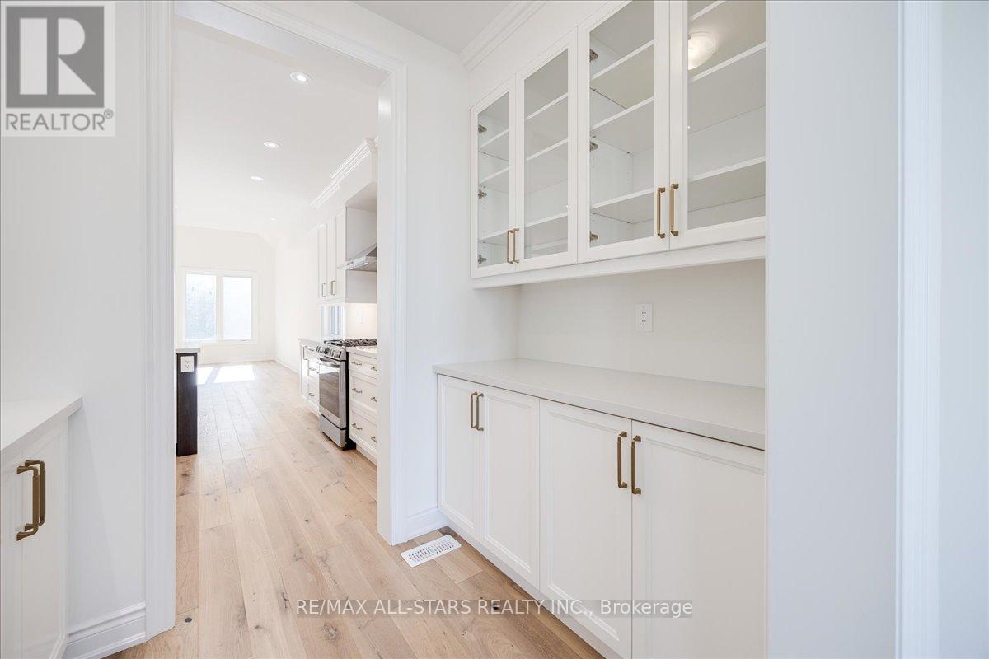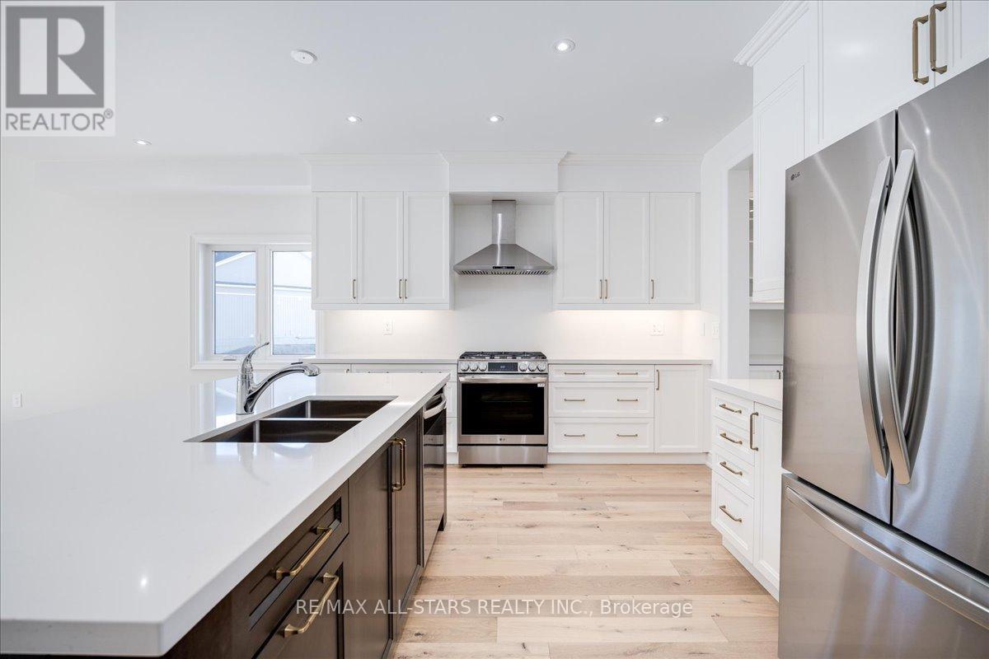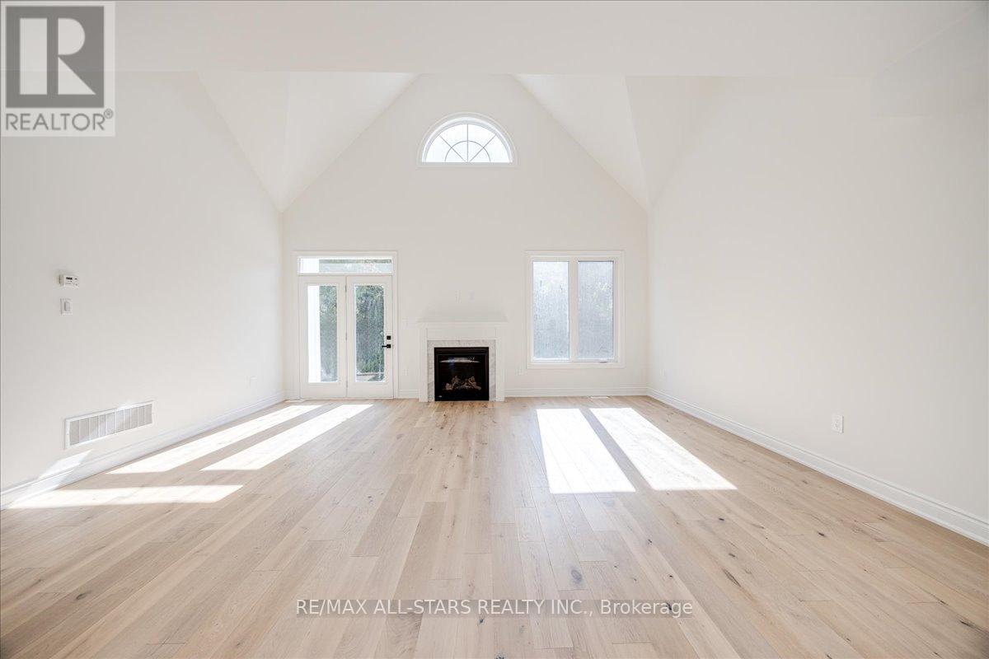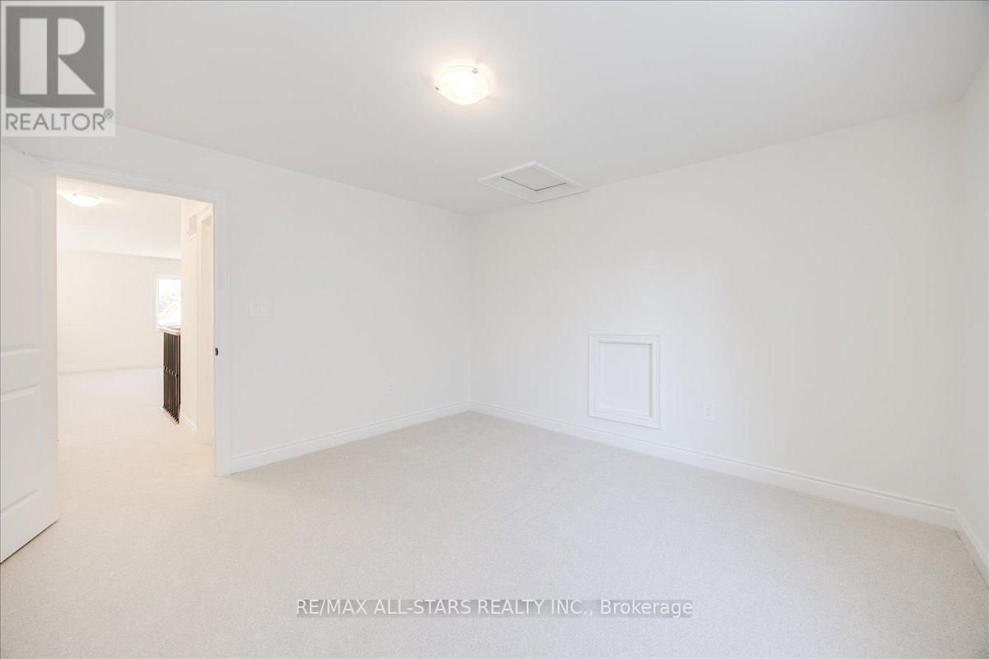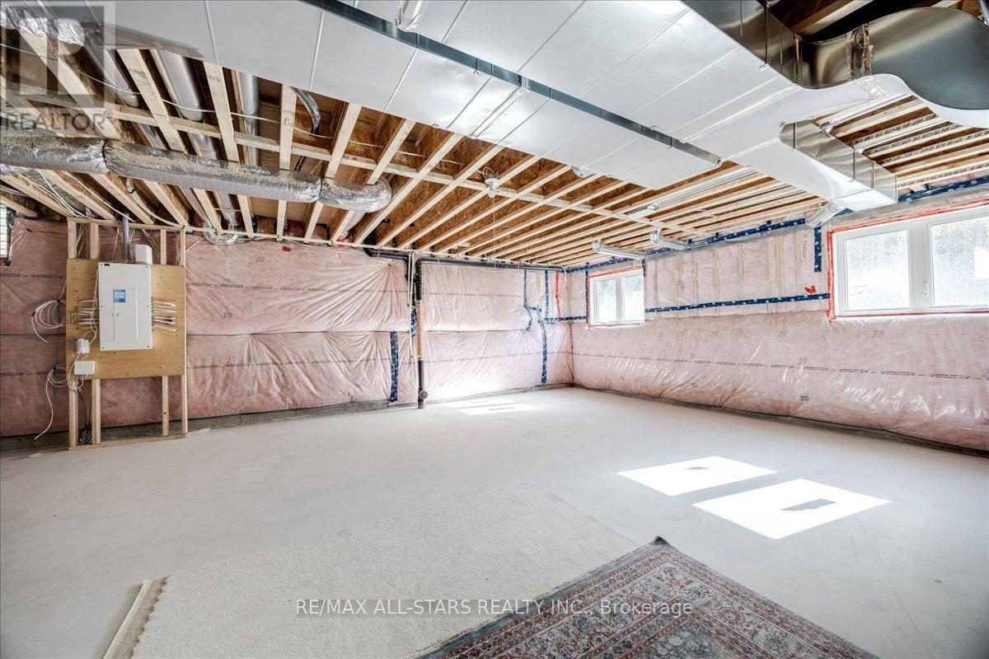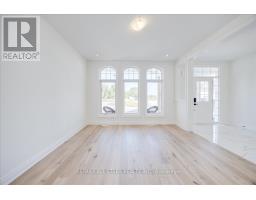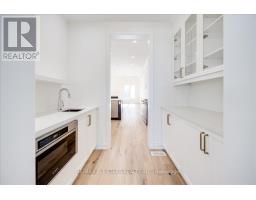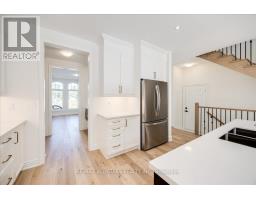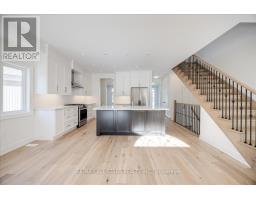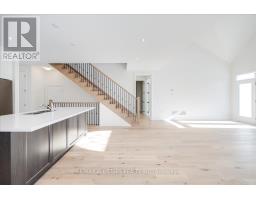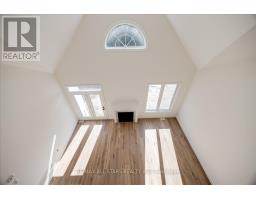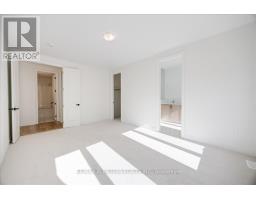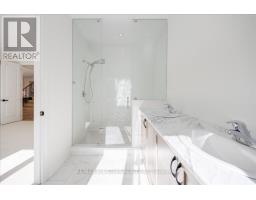67 Palmira Drive Georgina, Ontario L0E 1R0
$1,068,000
**SIMILAR MODEL TO BE BUILT** New bungaloft to be built in the new Hedge Rd Landing Active Adult Lifestyle Community. The popular Raines Model with loft has a spacious floor plan and is 2380 sqft (other elevations available) Beautiful tree lined entrance to the development with walking trails & parkettes still to be completed. Low monthly maintenance fee includes lawn care, snow removal, full use of a future private clubhouse and 260 feet of private shoreline on Lake Simcoe shared with Hedge Road Landing Residents. Premium standard features include 9ft ceilings, granite & quartz counter tops, paved driveway, and more. Other elevations & models of impressive cottage style bungalows and bungalofts available on 40 and 50ft lots. Reputable builder and registered with Tarion. **** EXTRAS **** Spring of 2025 Occupancy (id:50886)
Property Details
| MLS® Number | N9378683 |
| Property Type | Single Family |
| Community Name | Sutton & Jackson's Point |
| AmenitiesNearBy | Marina |
| Features | Conservation/green Belt |
| ParkingSpaceTotal | 4 |
| WaterFrontType | Waterfront |
Building
| BathroomTotal | 3 |
| BedroomsAboveGround | 2 |
| BedroomsTotal | 2 |
| ArchitecturalStyle | Bungalow |
| BasementDevelopment | Unfinished |
| BasementType | Full (unfinished) |
| ConstructionStyleAttachment | Detached |
| CoolingType | Central Air Conditioning |
| ExteriorFinish | Vinyl Siding |
| FireplacePresent | Yes |
| FlooringType | Hardwood, Ceramic, Carpeted |
| FoundationType | Poured Concrete |
| HeatingFuel | Natural Gas |
| HeatingType | Forced Air |
| StoriesTotal | 1 |
| Type | House |
| UtilityWater | Municipal Water |
Parking
| Garage |
Land
| AccessType | Year-round Access |
| Acreage | No |
| LandAmenities | Marina |
| Sewer | Sanitary Sewer |
| SizeFrontage | 50 Ft |
| SizeIrregular | 50 Ft ; Irregular Lot |
| SizeTotalText | 50 Ft ; Irregular Lot |
Rooms
| Level | Type | Length | Width | Dimensions |
|---|---|---|---|---|
| Second Level | Loft | 4.87 m | 5.95 m | 4.87 m x 5.95 m |
| Second Level | Study | 3.8 m | 4.14 m | 3.8 m x 4.14 m |
| Main Level | Great Room | 7.31 m | 3.96 m | 7.31 m x 3.96 m |
| Main Level | Eating Area | 4.87 m | 5.08 m | 4.87 m x 5.08 m |
| Main Level | Kitchen | 3.65 m | 2.74 m | 3.65 m x 2.74 m |
| Main Level | Dining Room | 3.65 m | 4.26 m | 3.65 m x 4.26 m |
| Main Level | Primary Bedroom | 3.35 m | 5.48 m | 3.35 m x 5.48 m |
| Main Level | Bedroom 2 | 3.04 m | 3.65 m | 3.04 m x 3.65 m |
Interested?
Contact us for more information
Wayne M. Winch
Salesperson
430 The Queensway South
Keswick, Ontario L4P 2E1
Brenda Brouwer
Salesperson
430 The Queensway South
Keswick, Ontario L4P 2E1









