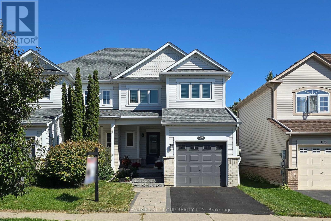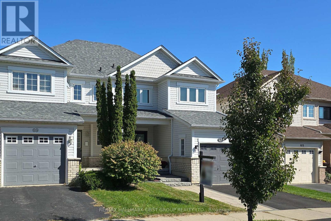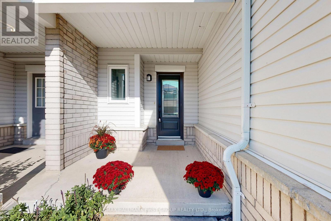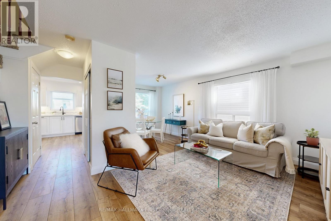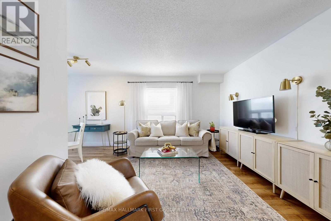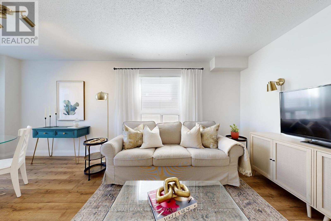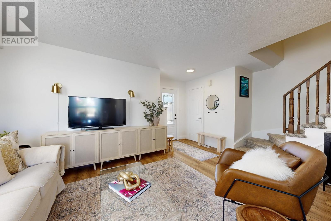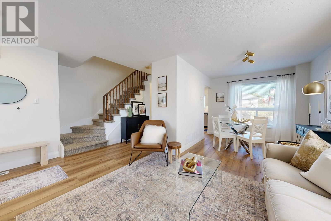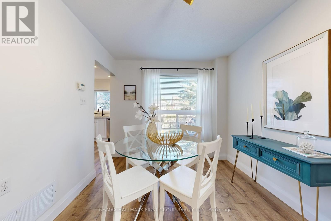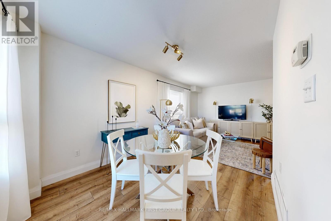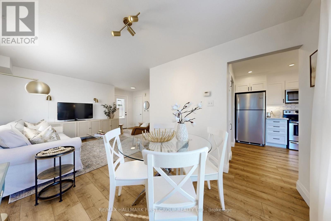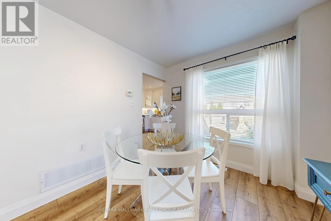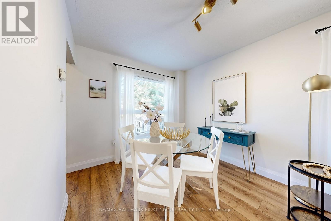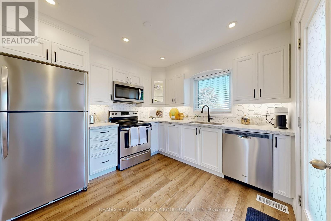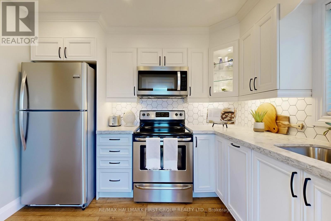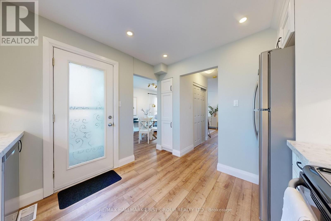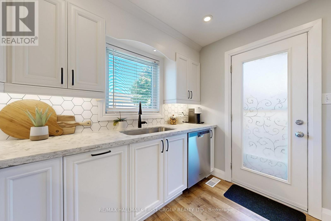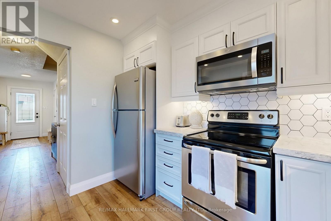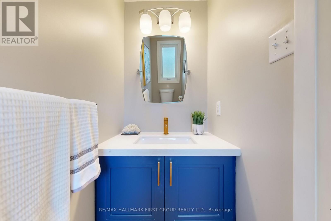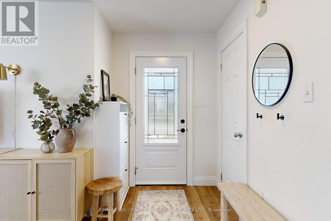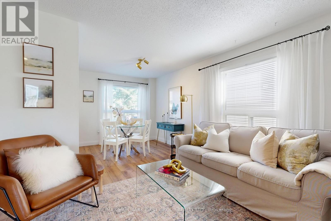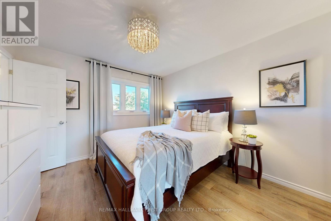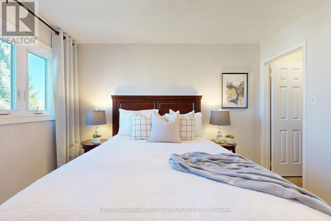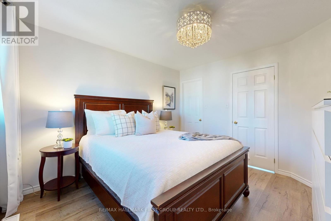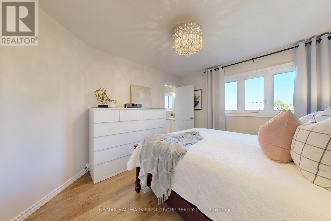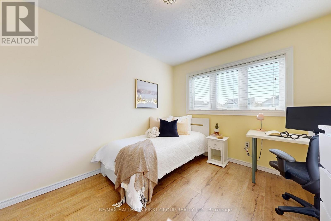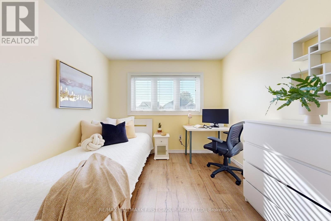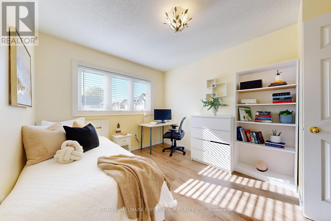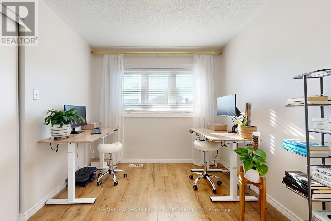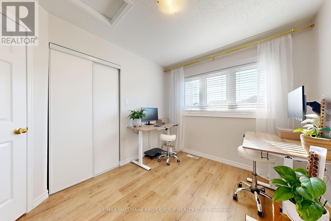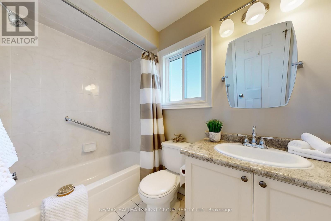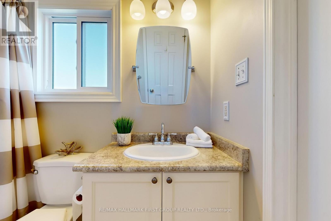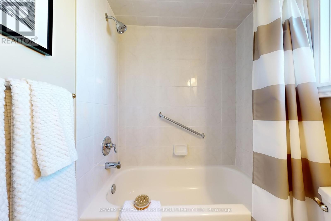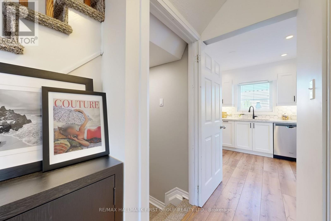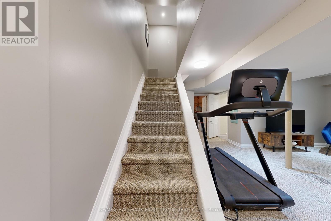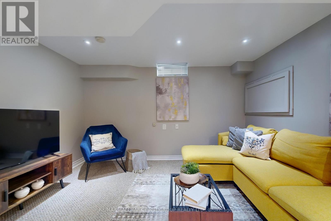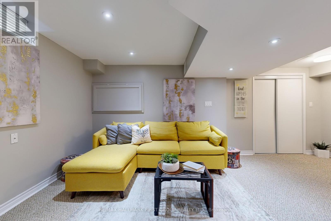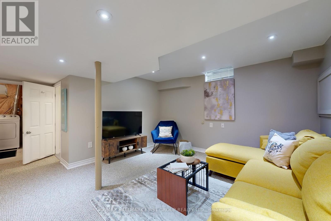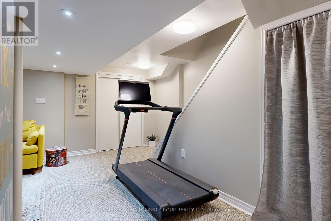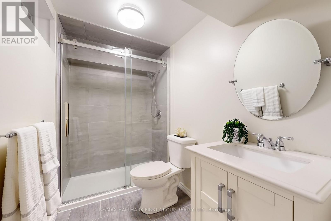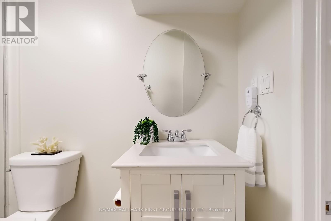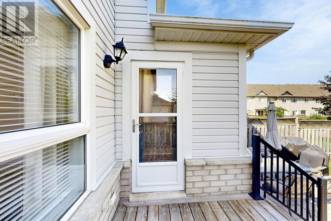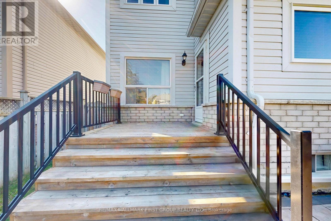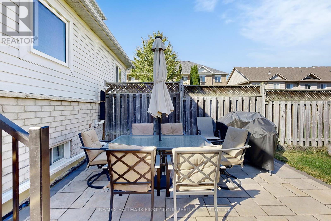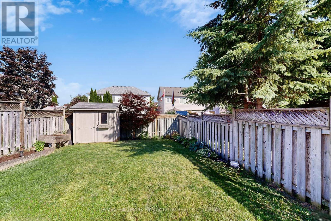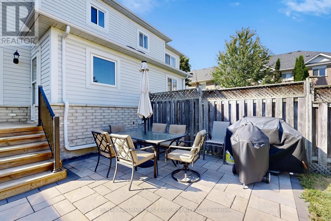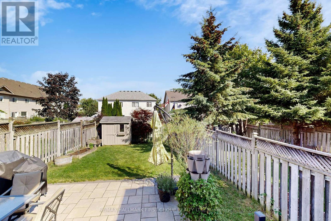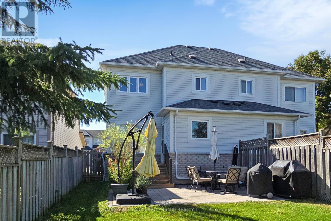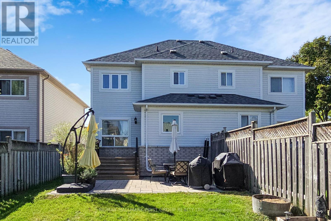67 Palomino Place Whitby, Ontario L1R 2V5
$715,000
OPEN HOUSE SATURDAY OCTOBER 4 FROM 2-4 . Welcome to this stylish well cared-for 3 bedroom, 3 washroom semi detached home perfectly situated in a sought after family neighborhood with top rated schools and easy access to Hwy 401, Hwy 407, and transit. Step inside to find a bright and functional layout that flows seamlessly into the living and dining areas, creating a warm and inviting space for family life and entertaining .The heart of the home is the updated kitchen ( 2021) featuring custom Cartier cabinetry, quartz counters, backsplash, stainless steel appliances: fridge, stove, B/I dishwasher, B/I microwave. From here , walk out to your private backyard retreat with deck (with additional storage underneath) and an interlocking patio, surrounded by thoughtful landscaping and enhanced privacy thanks to the placement of neighboring homes-ideal for summer barbecues , gatherings or simply relaxation outdoors. Upstairs, the primary bedroom offers generous space, with a walk in closet, semi- ensuite bathroom, complemented by two additional bedrooms filled with natural light. The fully finished basement extends your living with a modern 3 -piece bathroom and a versatile recreation room, perfect for a play area, media room, or quiet getaway. Enjoy peace of mind with numerous updates: roof shingles, furnace. Air conditioning (2025) most windows 2018-2021, newer front door, 2 pc bathroom on main floor, newer laminate, an expanded driveway for 2 cars, newer asphalt and interlocking 2021, shed for extra storage. Set in welcoming neighborhood with everything you need close by, this is a home where comfort & modern living come together for the whole family. (id:50886)
Property Details
| MLS® Number | E12436486 |
| Property Type | Single Family |
| Community Name | Pringle Creek |
| Equipment Type | Water Heater |
| Parking Space Total | 3 |
| Rental Equipment Type | Water Heater |
Building
| Bathroom Total | 3 |
| Bedrooms Above Ground | 3 |
| Bedrooms Total | 3 |
| Appliances | Dishwasher, Dryer, Microwave, Stove, Washer, Refrigerator |
| Basement Development | Finished |
| Basement Type | N/a (finished) |
| Construction Style Attachment | Semi-detached |
| Cooling Type | Central Air Conditioning |
| Exterior Finish | Vinyl Siding |
| Flooring Type | Laminate |
| Foundation Type | Concrete |
| Half Bath Total | 1 |
| Heating Fuel | Natural Gas |
| Heating Type | Forced Air |
| Stories Total | 2 |
| Size Interior | 1,100 - 1,500 Ft2 |
| Type | House |
| Utility Water | Municipal Water |
Parking
| Attached Garage | |
| Garage |
Land
| Acreage | No |
| Sewer | Sanitary Sewer |
| Size Depth | 116 Ft ,2 In |
| Size Frontage | 24 Ft ,7 In |
| Size Irregular | 24.6 X 116.2 Ft |
| Size Total Text | 24.6 X 116.2 Ft |
Rooms
| Level | Type | Length | Width | Dimensions |
|---|---|---|---|---|
| Second Level | Primary Bedroom | 3.38 m | 3.08 m | 3.38 m x 3.08 m |
| Second Level | Bedroom 2 | 3.81 m | 2.98 m | 3.81 m x 2.98 m |
| Second Level | Bedroom 3 | 3.32 m | 2.74 m | 3.32 m x 2.74 m |
| Basement | Recreational, Games Room | 5.69 m | 3.87 m | 5.69 m x 3.87 m |
| Ground Level | Kitchen | 2.77 m | 2.8 m | 2.77 m x 2.8 m |
| Ground Level | Dining Room | 5.94 m | 2.47 m | 5.94 m x 2.47 m |
| Ground Level | Living Room | 5.94 m | 2.47 m | 5.94 m x 2.47 m |
https://www.realtor.ca/real-estate/28933180/67-palomino-place-whitby-pringle-creek-pringle-creek
Contact Us
Contact us for more information
Adriana Ion
Salesperson
(877) 520-3700
adrianaion.com/
304 Brock St S. 2nd Flr
Whitby, Ontario L1N 4K4
(905) 668-3800
(905) 430-2550
www.remaxhallmark.com/Hallmark-Durham

