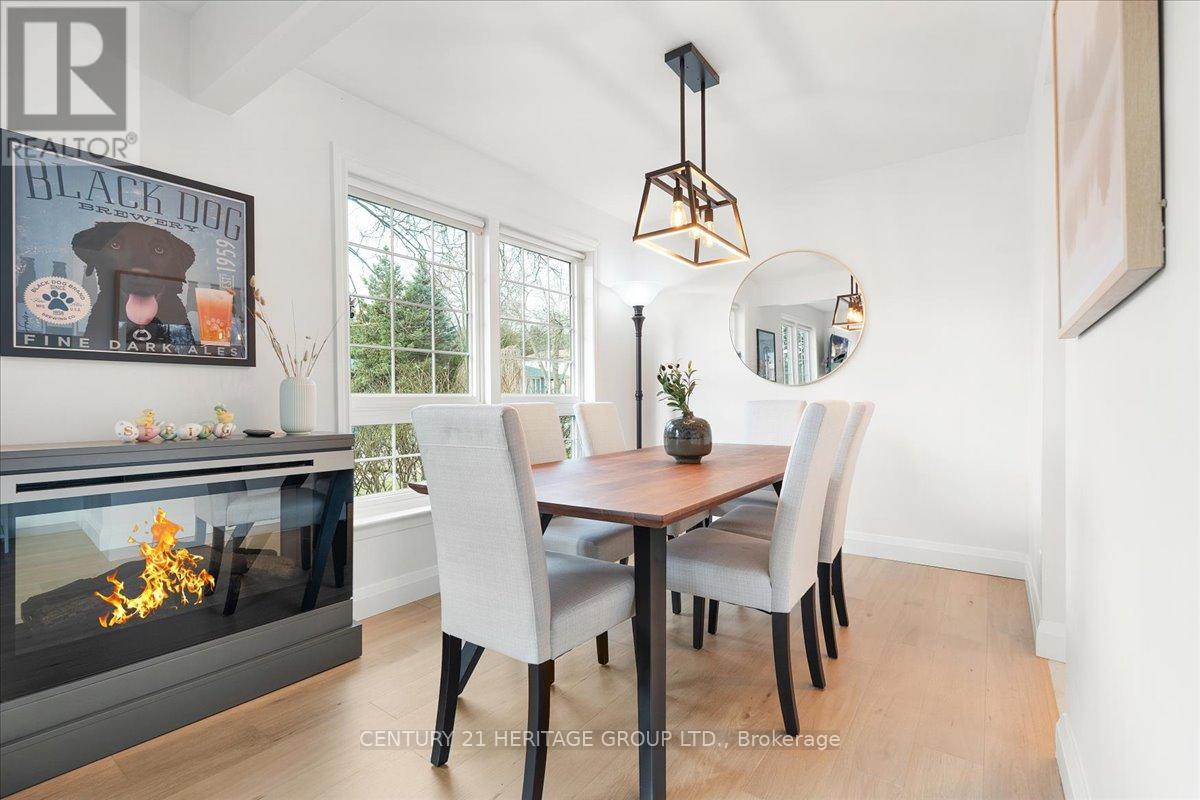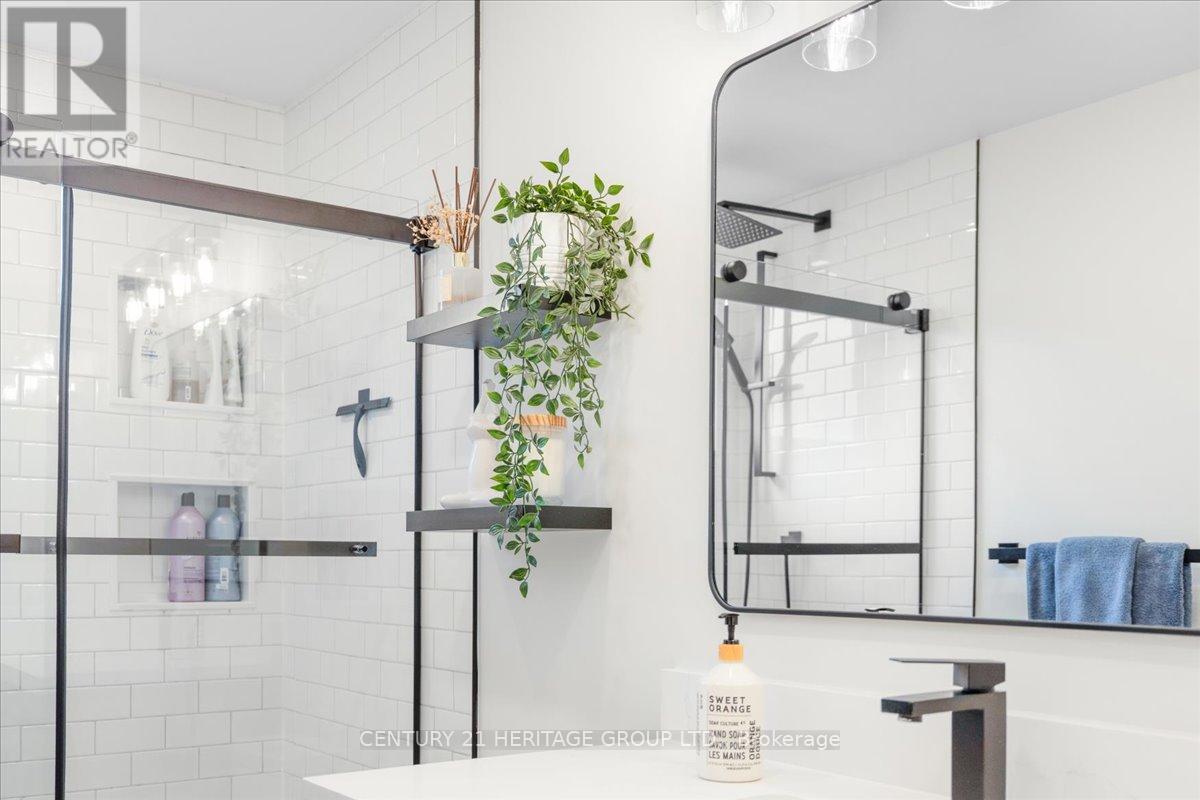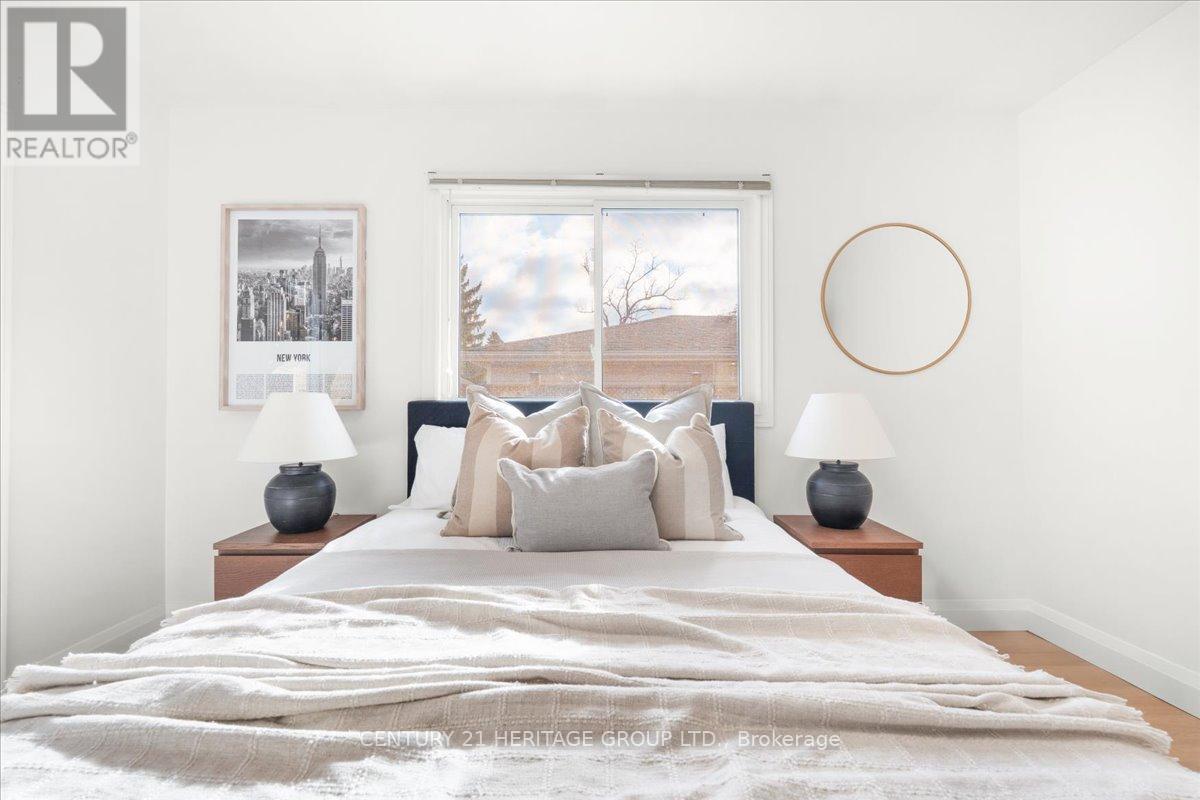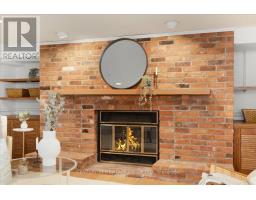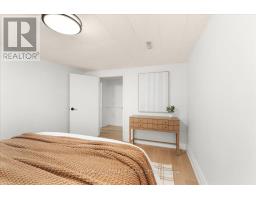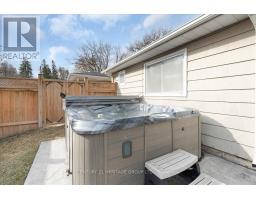67 Pleasant Avenue Hamilton, Ontario L9H 3T2
$1,099,000
Modern Comfort Meets Dundas Charm in Pleasant Valley. Welcome to your dream home in Pleasant Valley, Dundas a totally turnkey, modern, and stylish bungalow designed for effortless living. Whether you're a first-time buyer looking for a fresh start or downsizing to a more manageable space without sacrificing style, this home delivers. Step inside to find bright, open spaces, sleek new flooring, fresh trim and paint, and a gorgeous, fully updated kitchen with high-end appliances, stylish finishes, and all the storage you need. The spa-like bathroom is straight out of a design magazine, while main floor laundry keeps life simple. The fully finished basement is an absolute bonus complete with a cozy natural wood fireplace, rec room, den/bedroom, second laundry area, and side entrance perfect for hosting guests or creating a private retreat. But lets talk about the backyard oasis because this one is next-level. A hot tub, double-wide gazebo, and multiple fire pits set the stage for epic summer nights. It's massive, private, and surrounded by lush greenery, making it the ultimate entertainers paradise or a peaceful escape after a long day. All of this is set in one of Dundas most sought-after neighborhoods, just minutes from hiking trails, local shops, cafés, and every thing that makes this area so special. Move right in and start enjoying life in a home that feels just right. Ready to see it for yourself? Lets book a tour! (id:50886)
Property Details
| MLS® Number | X12048518 |
| Property Type | Single Family |
| Neigbourhood | Pleasant Valley |
| Community Name | Dundas |
| Amenities Near By | Park, Place Of Worship, Public Transit, Schools |
| Community Features | Community Centre |
| Parking Space Total | 3 |
| Structure | Deck, Patio(s) |
Building
| Bathroom Total | 2 |
| Bedrooms Above Ground | 3 |
| Bedrooms Below Ground | 1 |
| Bedrooms Total | 4 |
| Appliances | Hot Tub, Water Heater, Water Meter, Dryer, Stove, Washer, Refrigerator |
| Architectural Style | Bungalow |
| Basement Development | Unfinished |
| Basement Type | Full (unfinished) |
| Construction Style Attachment | Detached |
| Cooling Type | Central Air Conditioning |
| Exterior Finish | Vinyl Siding |
| Fireplace Present | Yes |
| Fireplace Total | 1 |
| Foundation Type | Block, Poured Concrete |
| Heating Fuel | Wood |
| Heating Type | Forced Air |
| Stories Total | 1 |
| Type | House |
| Utility Water | Municipal Water, Unknown |
Parking
| No Garage |
Land
| Acreage | No |
| Fence Type | Fenced Yard |
| Land Amenities | Park, Place Of Worship, Public Transit, Schools |
| Sewer | Sanitary Sewer |
| Size Depth | 125 Ft |
| Size Frontage | 50 Ft |
| Size Irregular | 50 X 125 Ft |
| Size Total Text | 50 X 125 Ft|under 1/2 Acre |
| Zoning Description | R2c |
Rooms
| Level | Type | Length | Width | Dimensions |
|---|---|---|---|---|
| Basement | Bedroom | 3.96 m | 2.92 m | 3.96 m x 2.92 m |
| Basement | Bathroom | 2.36 m | 2.29 m | 2.36 m x 2.29 m |
| Basement | Utility Room | 8.43 m | 3.1 m | 8.43 m x 3.1 m |
| Basement | Recreational, Games Room | 7.7 m | 5.38 m | 7.7 m x 5.38 m |
| Ground Level | Foyer | 2.36 m | 1.6 m | 2.36 m x 1.6 m |
| Ground Level | Living Room | 6.5 m | 3.61 m | 6.5 m x 3.61 m |
| Ground Level | Dining Room | 2.82 m | 2.54 m | 2.82 m x 2.54 m |
| Ground Level | Kitchen | 4.75 m | 2.72 m | 4.75 m x 2.72 m |
| Ground Level | Bathroom | 2.69 m | 1.5 m | 2.69 m x 1.5 m |
| Ground Level | Primary Bedroom | 4.5 m | 3.05 m | 4.5 m x 3.05 m |
| Ground Level | Bedroom | 4.06 m | 2.59 m | 4.06 m x 2.59 m |
| Ground Level | Bedroom 2 | 3.48 m | 2.46 m | 3.48 m x 2.46 m |
| Ground Level | Laundry Room | 3.63 m | 2.21 m | 3.63 m x 2.21 m |
Utilities
| Cable | Available |
| Sewer | Installed |
https://www.realtor.ca/real-estate/28089947/67-pleasant-avenue-hamilton-dundas-dundas
Contact Us
Contact us for more information
Miguel Lima
Broker
209 Limeridge Rd East #2b
Hamilton, Ontario L9A 2S6
(905) 574-9889
(905) 883-8301










