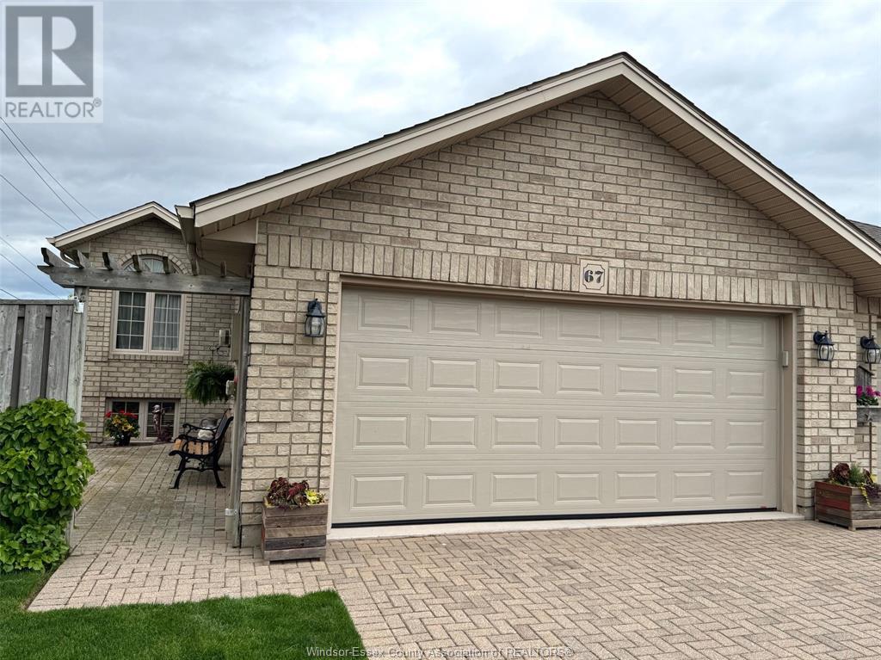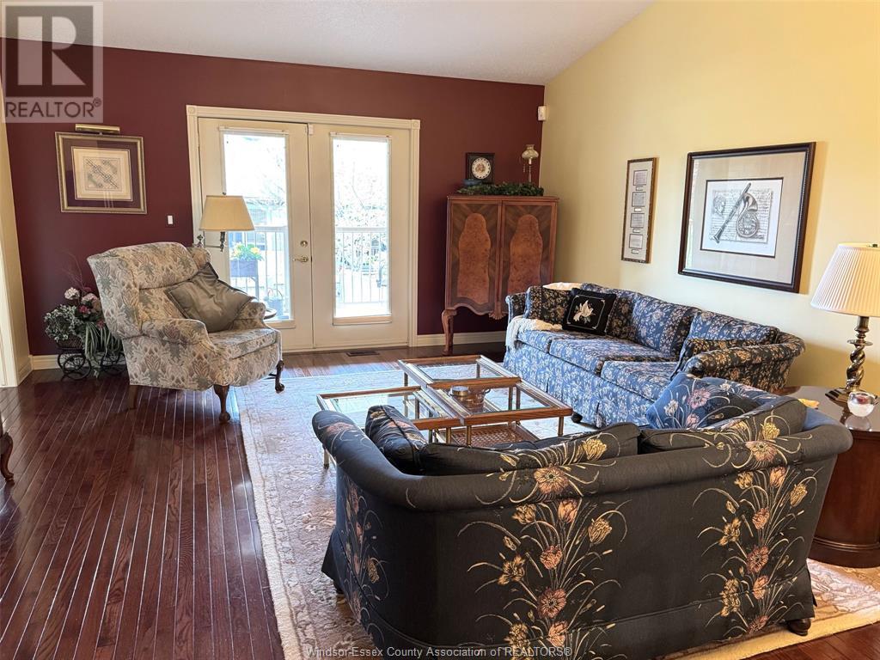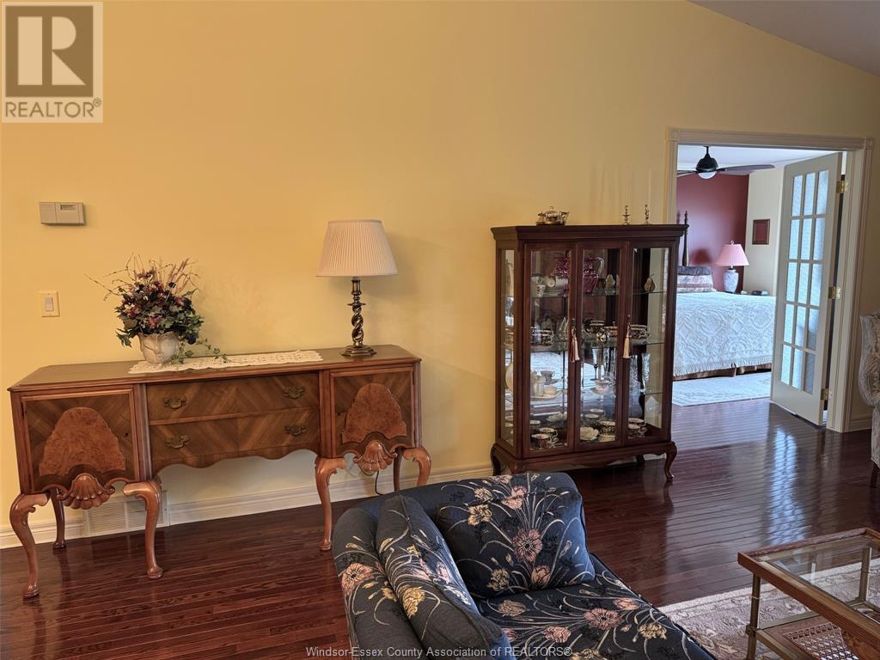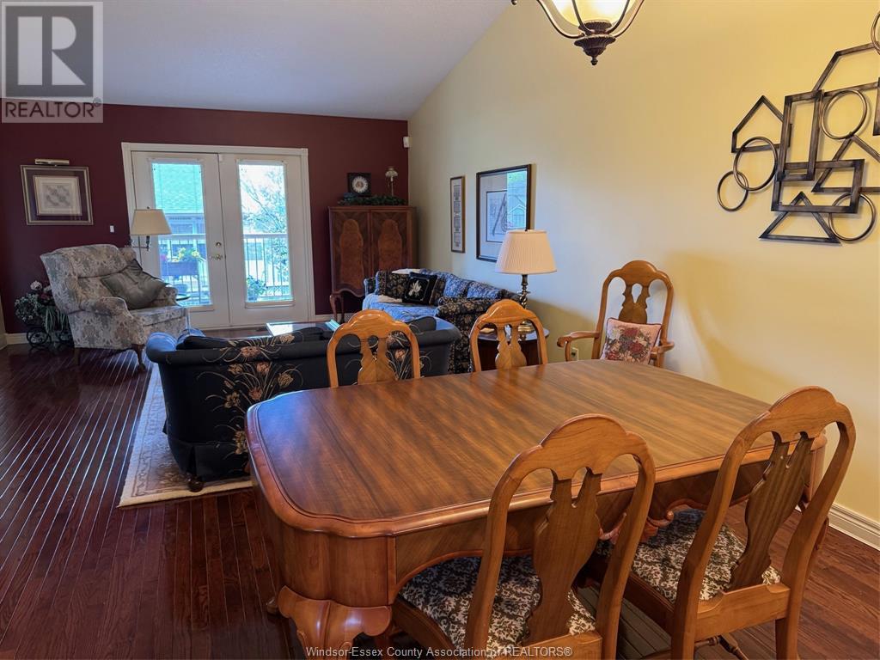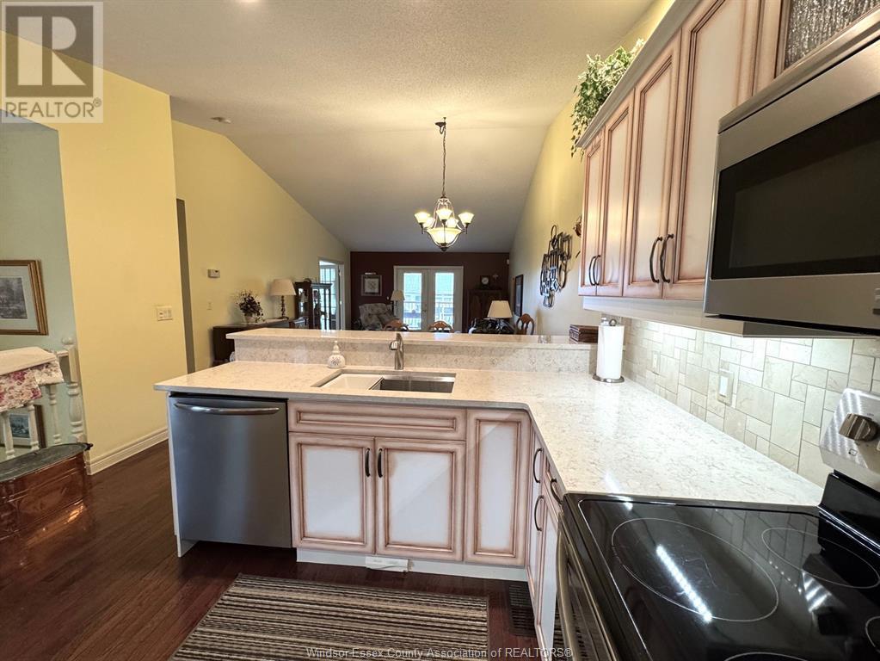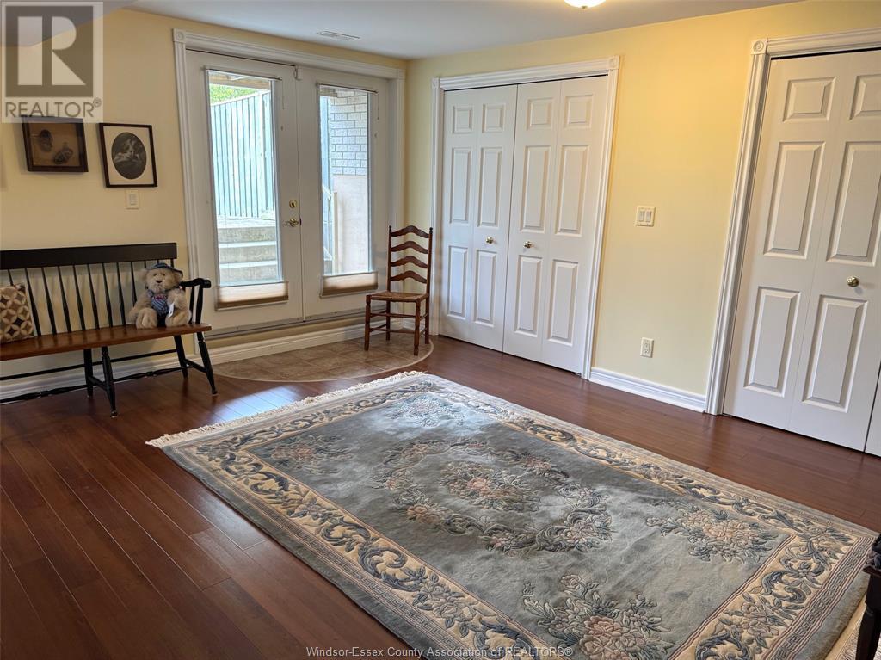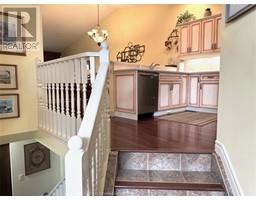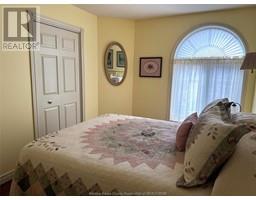67 Queens Hill Crescent Leamington, Ontario N8H 5M5
$619,300
Welcome to this exquisite townhome in a prime location of Leamington on Queen's Hill Crescent featuring an open concept layout with large living and dining area with beautiful hardwood floors and French doors to a charming covered balcony! Lovely kitchen cabinets, quartz counters and appliances. Nearby spacious pantry also has a hookup for washer & dryer. Enjoy the large primary bedroom with 3 piece ensuite bath, walk-in shower and walk-in closet, plus a second bedroom and 4 piece bath. The lower level has bright family room with gas fireplace and a games area with a French door walk-out to the beautifully landscaped and fenced backyard! Also a 3rd bedroom and a 3 piece bath, spacious laundry room with lots of storage! Two car attached garage with epoxy flooring and in-ground sprinklers. Lots of updates including roof shingles in 2017, central air conditioner in 2019, insulated garage door in 2022, Centennial entrance storm door in 2024, owned hot water heater in 2020. This home is a gem! (id:50886)
Property Details
| MLS® Number | 25013068 |
| Property Type | Single Family |
| Features | Finished Driveway, Front Driveway |
Building
| Bathroom Total | 3 |
| Bedrooms Above Ground | 3 |
| Bedrooms Total | 3 |
| Appliances | Central Vacuum, Dishwasher, Dryer, Freezer, Garburator, Microwave Range Hood Combo, Refrigerator, Stove |
| Architectural Style | Raised Ranch |
| Constructed Date | 2002 |
| Construction Style Attachment | Attached |
| Cooling Type | Central Air Conditioning |
| Exterior Finish | Aluminum/vinyl, Brick |
| Fireplace Fuel | Gas |
| Fireplace Present | Yes |
| Fireplace Type | Direct Vent |
| Flooring Type | Ceramic/porcelain, Hardwood, Laminate |
| Foundation Type | Concrete |
| Heating Fuel | Natural Gas |
| Heating Type | Forced Air, Furnace |
| Type | Row / Townhouse |
Parking
| Attached Garage | |
| Garage | |
| Inside Entry |
Land
| Acreage | No |
| Fence Type | Fence |
| Landscape Features | Landscaped |
| Size Irregular | 44.24x113.54 Ft |
| Size Total Text | 44.24x113.54 Ft |
| Zoning Description | Res |
Rooms
| Level | Type | Length | Width | Dimensions |
|---|---|---|---|---|
| Lower Level | 3pc Bathroom | Measurements not available | ||
| Lower Level | Storage | Measurements not available | ||
| Lower Level | Laundry Room | Measurements not available | ||
| Lower Level | Bedroom | Measurements not available | ||
| Lower Level | Games Room | Measurements not available | ||
| Lower Level | Family Room/fireplace | Measurements not available | ||
| Main Level | 3pc Ensuite Bath | Measurements not available | ||
| Main Level | 4pc Bathroom | Measurements not available | ||
| Main Level | Bedroom | Measurements not available | ||
| Main Level | Primary Bedroom | Measurements not available | ||
| Main Level | Kitchen | Measurements not available | ||
| Main Level | Living Room/dining Room | Measurements not available |
https://www.realtor.ca/real-estate/28366161/67-queens-hill-crescent-leamington
Contact Us
Contact us for more information
Katherine Roth
Broker
(519) 966-0988
2 - 280 Edinborough
Windsor, Ontario N8X 3C4
(519) 966-3750
(519) 966-0988
www.pedlerrealestate.com/

