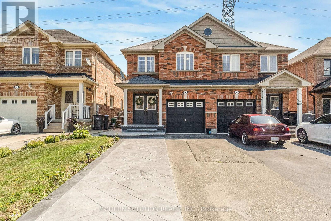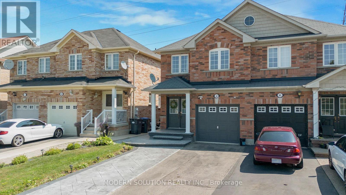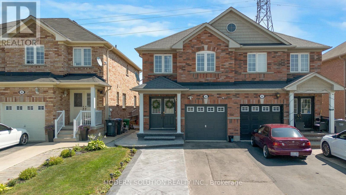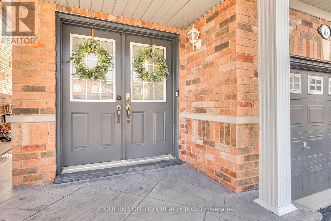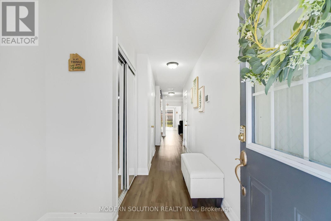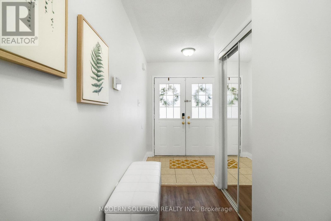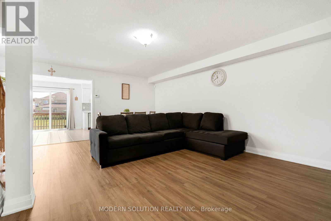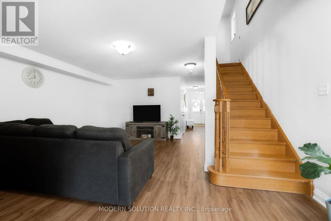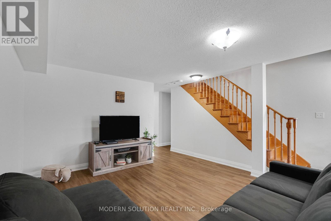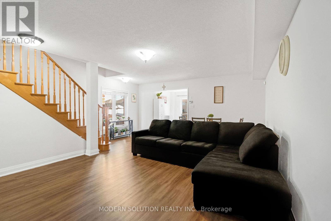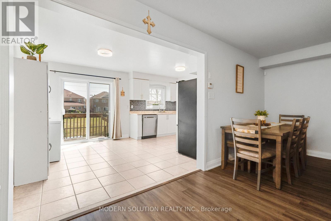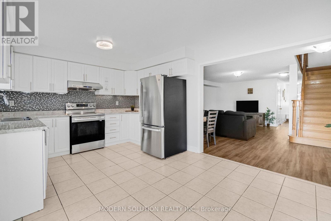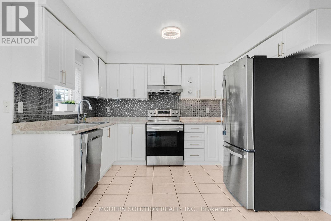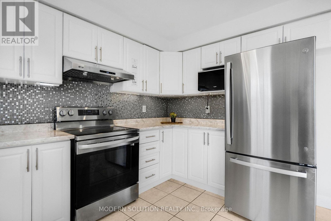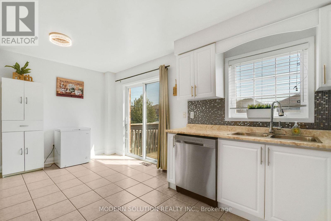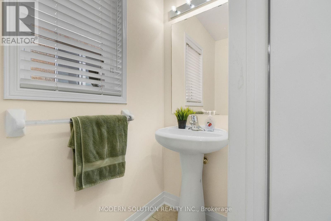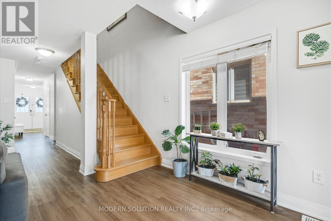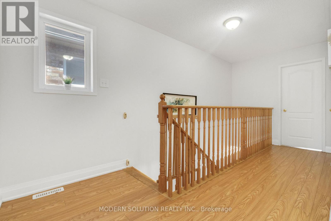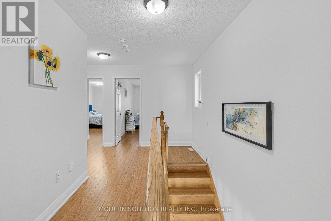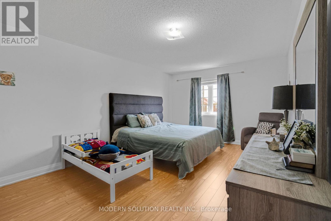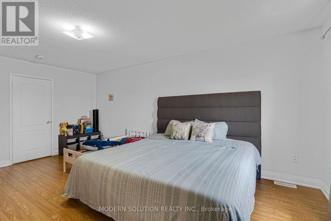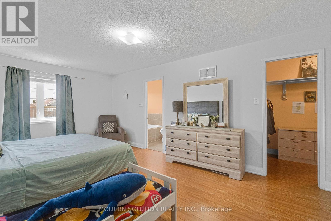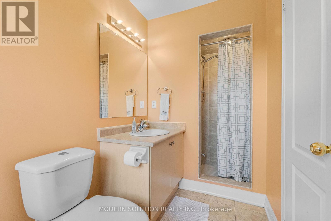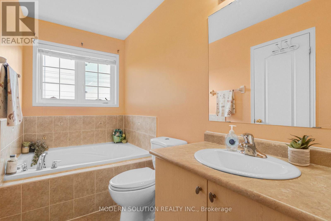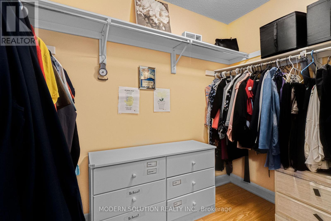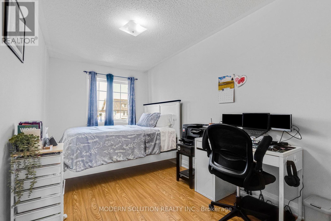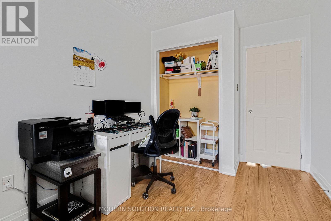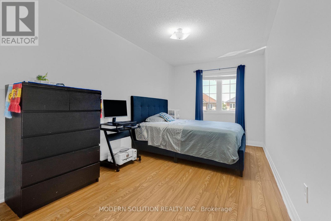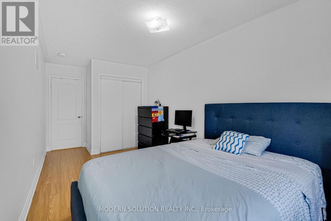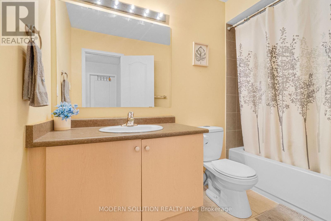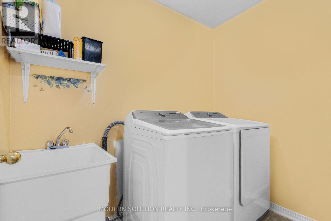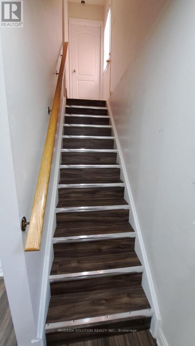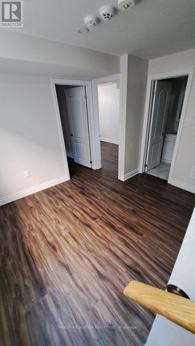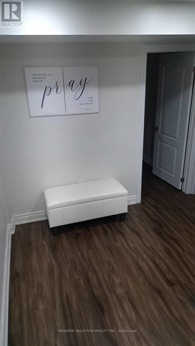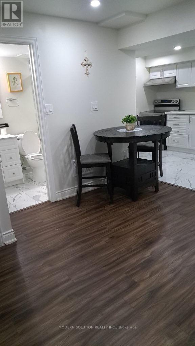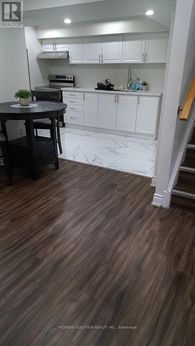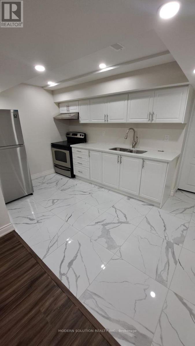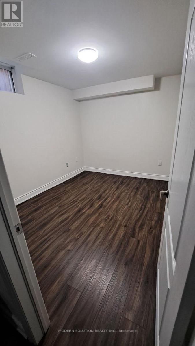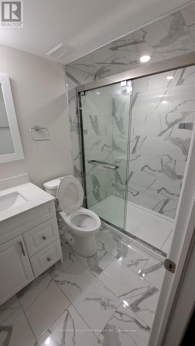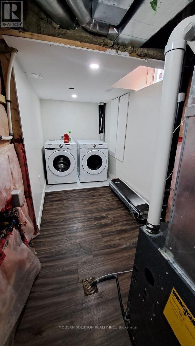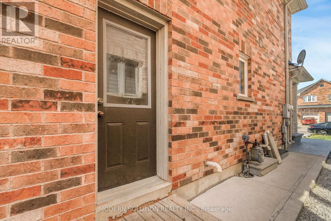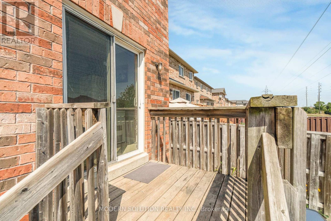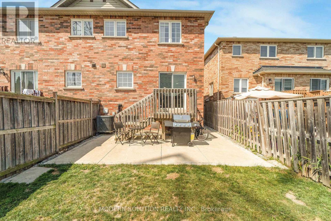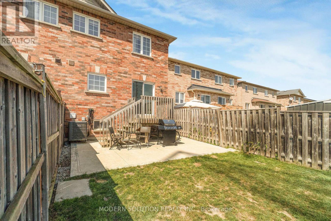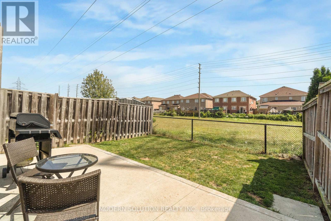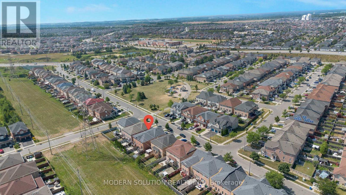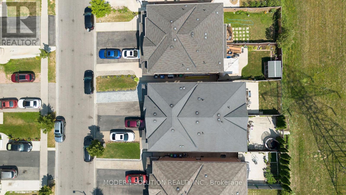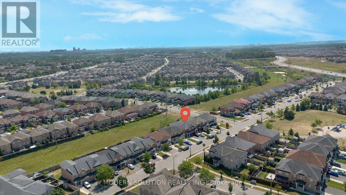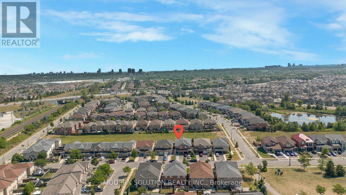67 Roundstone Drive Brampton, Ontario L6X 0K4
$999,900
Upgraded & Spotless Semi in Credit Valley! Spacious 3+2 Bedroom, 4 Washroom Home with LEGAL Basement Apartment & Separate Entrance perfect for extra income! Bright Open-Concept Living/Dining with Hardwood Floors, Modern Kitchen with S/S Appliances & Backsplash, Oak Staircase, and Primary Bedroom with 4Pc Ensuite & W/I Closet. Two Laundries One on 2nd Floor & One in Basement! Basement Apartment offers 2 Bedrooms, Kitchen with S/S Appliances, Rec Room, 3Pc Bath & Separate Laundry. Move-In Ready Live Upstairs & Rent Basement to Help Pay Your Mortgage! Close to Schools, Transit, Walmart, Home Depot, Banks, Hwy & More! (id:50886)
Property Details
| MLS® Number | W12365027 |
| Property Type | Single Family |
| Community Name | Credit Valley |
| Parking Space Total | 4 |
Building
| Bathroom Total | 4 |
| Bedrooms Above Ground | 3 |
| Bedrooms Below Ground | 2 |
| Bedrooms Total | 5 |
| Age | 6 To 15 Years |
| Amenities | Fireplace(s) |
| Appliances | Dryer, Microwave, Stove, Two Washers, Refrigerator |
| Basement Features | Apartment In Basement, Separate Entrance |
| Basement Type | N/a |
| Construction Style Attachment | Semi-detached |
| Cooling Type | Central Air Conditioning |
| Exterior Finish | Brick, Brick Facing |
| Fireplace Present | Yes |
| Fireplace Total | 1 |
| Flooring Type | Hardwood, Ceramic, Laminate |
| Foundation Type | Concrete |
| Half Bath Total | 1 |
| Heating Fuel | Natural Gas |
| Heating Type | Forced Air |
| Stories Total | 2 |
| Size Interior | 1,500 - 2,000 Ft2 |
| Type | House |
| Utility Water | Municipal Water |
Parking
| Attached Garage | |
| Garage |
Land
| Acreage | No |
| Sewer | Sanitary Sewer |
| Size Depth | 105 Ft ,6 In |
| Size Frontage | 22 Ft ,6 In |
| Size Irregular | 22.5 X 105.5 Ft |
| Size Total Text | 22.5 X 105.5 Ft |
| Zoning Description | 2nd Dwelling Unit |
Rooms
| Level | Type | Length | Width | Dimensions |
|---|---|---|---|---|
| Second Level | Dining Room | 6.1 m | 5.2 m | 6.1 m x 5.2 m |
| Second Level | Kitchen | 5.2 m | 4.8 m | 5.2 m x 4.8 m |
| Second Level | Primary Bedroom | 5.5 m | 5.1 m | 5.5 m x 5.1 m |
| Second Level | Bedroom 2 | 5.66 m | 2.95 m | 5.66 m x 2.95 m |
| Second Level | Bedroom 3 | 5.1 m | 2.48 m | 5.1 m x 2.48 m |
| Basement | Recreational, Games Room | Measurements not available | ||
| Basement | Bedroom | Measurements not available | ||
| Basement | Bedroom | Measurements not available | ||
| Main Level | Living Room | 6.1 m | 5.2 m | 6.1 m x 5.2 m |
https://www.realtor.ca/real-estate/28778531/67-roundstone-drive-brampton-credit-valley-credit-valley
Contact Us
Contact us for more information
Amir Rehmani
Broker
(905) 276-8000
www.amirrehmani.com/
3466 Mavis Rd #1
Mississauga, Ontario L5C 1T8
(905) 897-5000
(905) 897-5008
www.modernsolution.ca/

