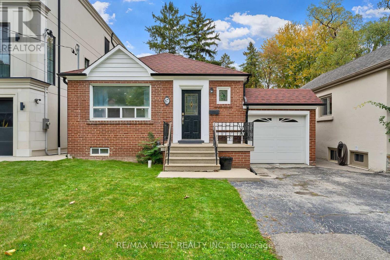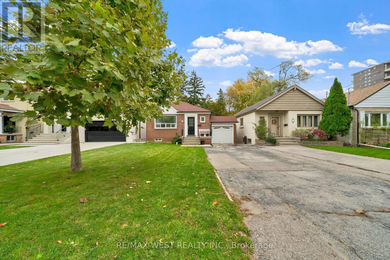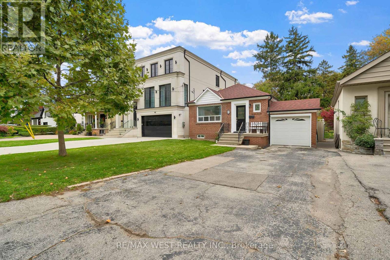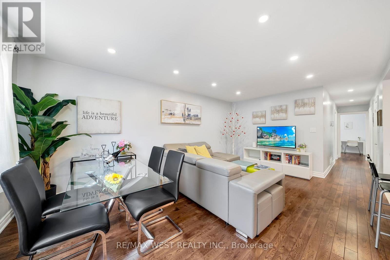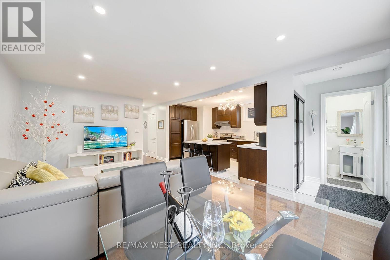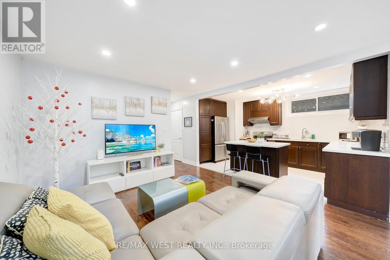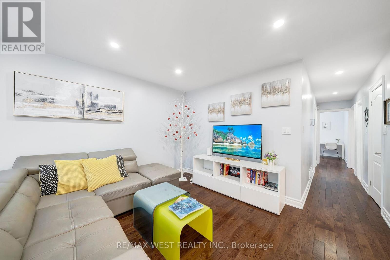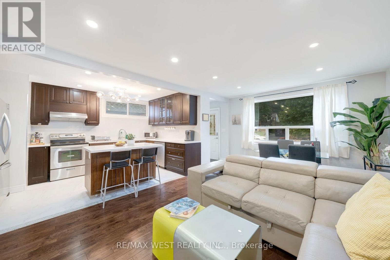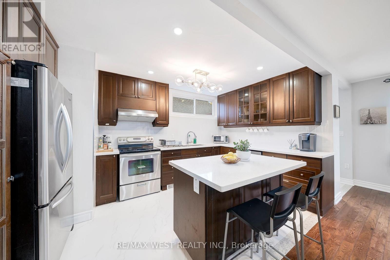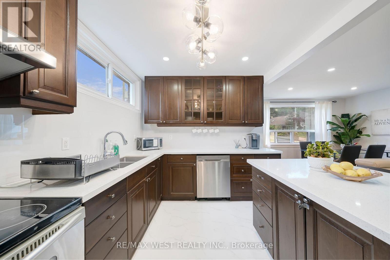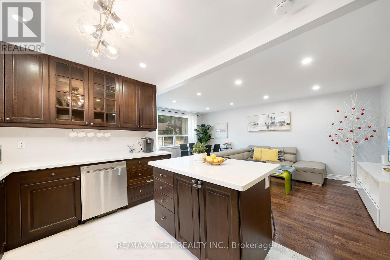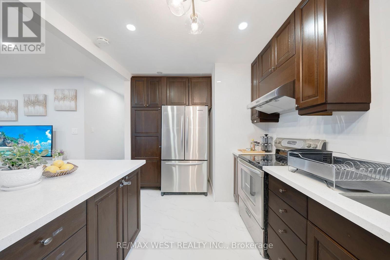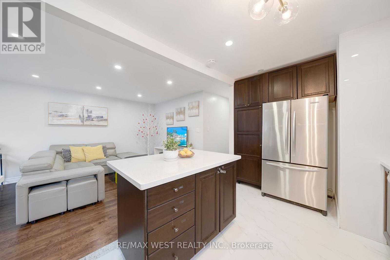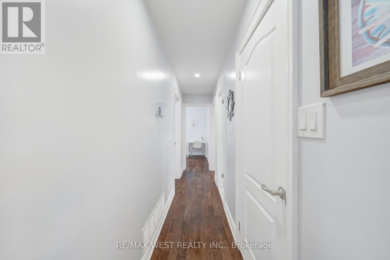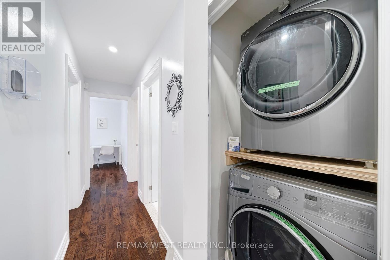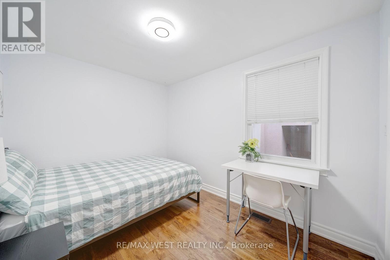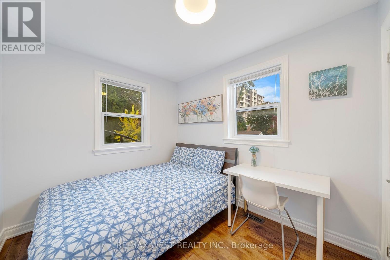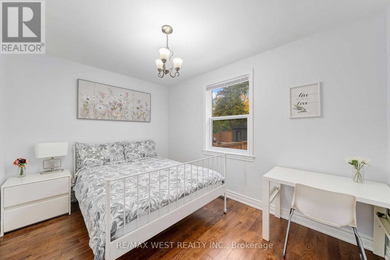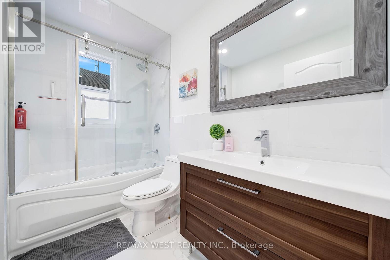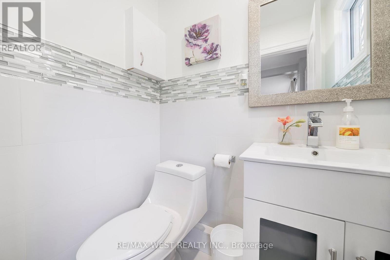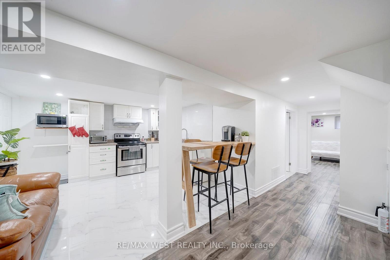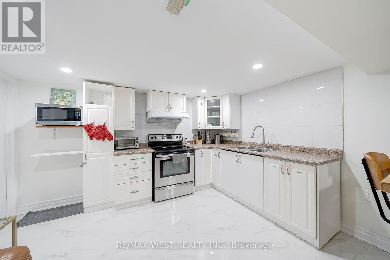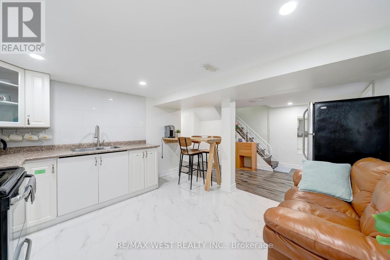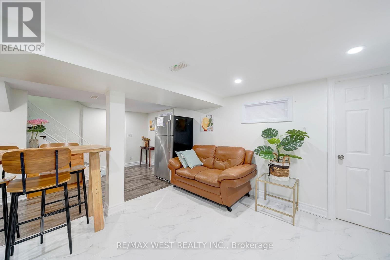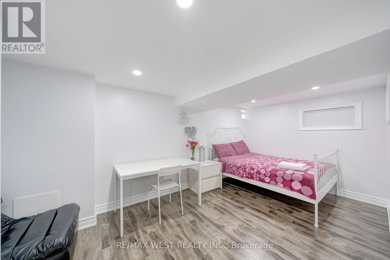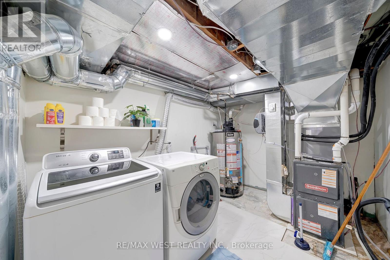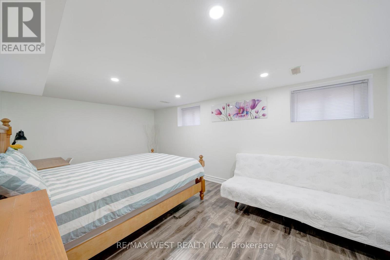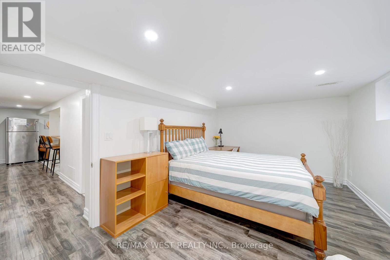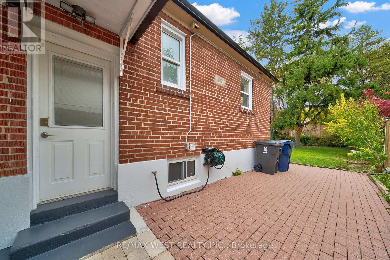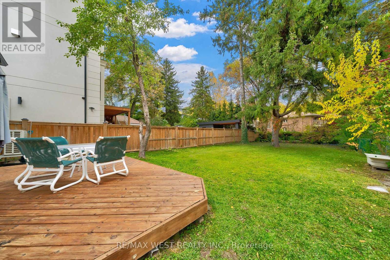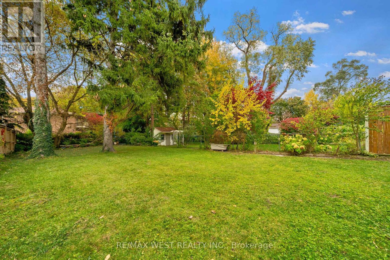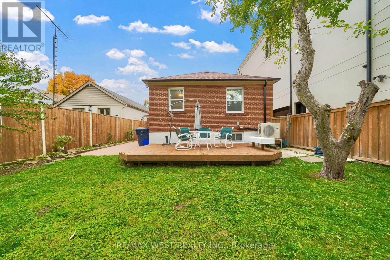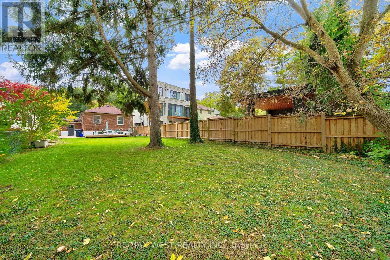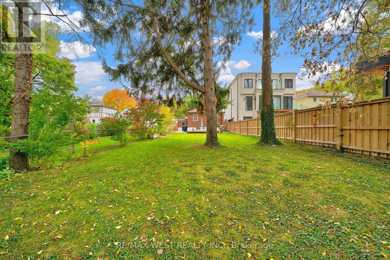67 South Kingsway Toronto, Ontario M6S 3T4
$1,199,000
Welcome to a neighbourhood that blends the charm of mature streetscapes with the convenience and energy of city living. Set on a spectacular and rare approx. 37'-wide 169'-deep lot in the heart of The Kingsway/Swansea area, this bright and inviting bungalow offers an exceptional blend of comfort, character and future potential. Step inside to spacious main-floor living with generous natural light, tasteful updates, and an easy-flow layout. The attached garage and private driveway provide everyday practicality, while the lush, expansive backyard creates an outdoor oasis-perfect for summer BBQs, family time, or simply relaxing. Located just minutes from transit, Bloor Street shopping & dining, scenic parkland and top schools, this home offers both lifestyle and long-term value. Whether you're looking for a turnkey home, a creative renovation project, or the foundation for future expansion, you'll appreciate everything this address has to offer. (id:50886)
Property Details
| MLS® Number | W12500770 |
| Property Type | Single Family |
| Community Name | High Park-Swansea |
| Amenities Near By | Park, Public Transit, Schools |
| Equipment Type | Water Heater |
| Features | Wooded Area |
| Parking Space Total | 3 |
| Rental Equipment Type | Water Heater |
Building
| Bathroom Total | 3 |
| Bedrooms Above Ground | 3 |
| Bedrooms Below Ground | 2 |
| Bedrooms Total | 5 |
| Appliances | Window Coverings |
| Architectural Style | Bungalow |
| Basement Development | Finished |
| Basement Features | Separate Entrance |
| Basement Type | N/a (finished), N/a |
| Construction Style Attachment | Detached |
| Cooling Type | Central Air Conditioning |
| Exterior Finish | Brick |
| Foundation Type | Unknown |
| Half Bath Total | 1 |
| Heating Fuel | Natural Gas |
| Heating Type | Forced Air |
| Stories Total | 1 |
| Size Interior | 700 - 1,100 Ft2 |
| Type | House |
| Utility Water | Municipal Water |
Parking
| Attached Garage | |
| Garage |
Land
| Acreage | No |
| Fence Type | Fenced Yard |
| Land Amenities | Park, Public Transit, Schools |
| Sewer | Sanitary Sewer |
| Size Depth | 169 Ft ,3 In |
| Size Frontage | 37 Ft ,3 In |
| Size Irregular | 37.3 X 169.3 Ft ; Southside 161.95 West 36.8 As Per Survey |
| Size Total Text | 37.3 X 169.3 Ft ; Southside 161.95 West 36.8 As Per Survey |
Utilities
| Cable | Installed |
| Electricity | Installed |
| Sewer | Installed |
Contact Us
Contact us for more information
Frank Le
Salesperson
www.remaxwest.com/
www.facebook.com/hoang.le.315865
1678 Bloor St., West
Toronto, Ontario M6P 1A9
(416) 769-1616
(416) 769-1524
www.remaxwest.com

