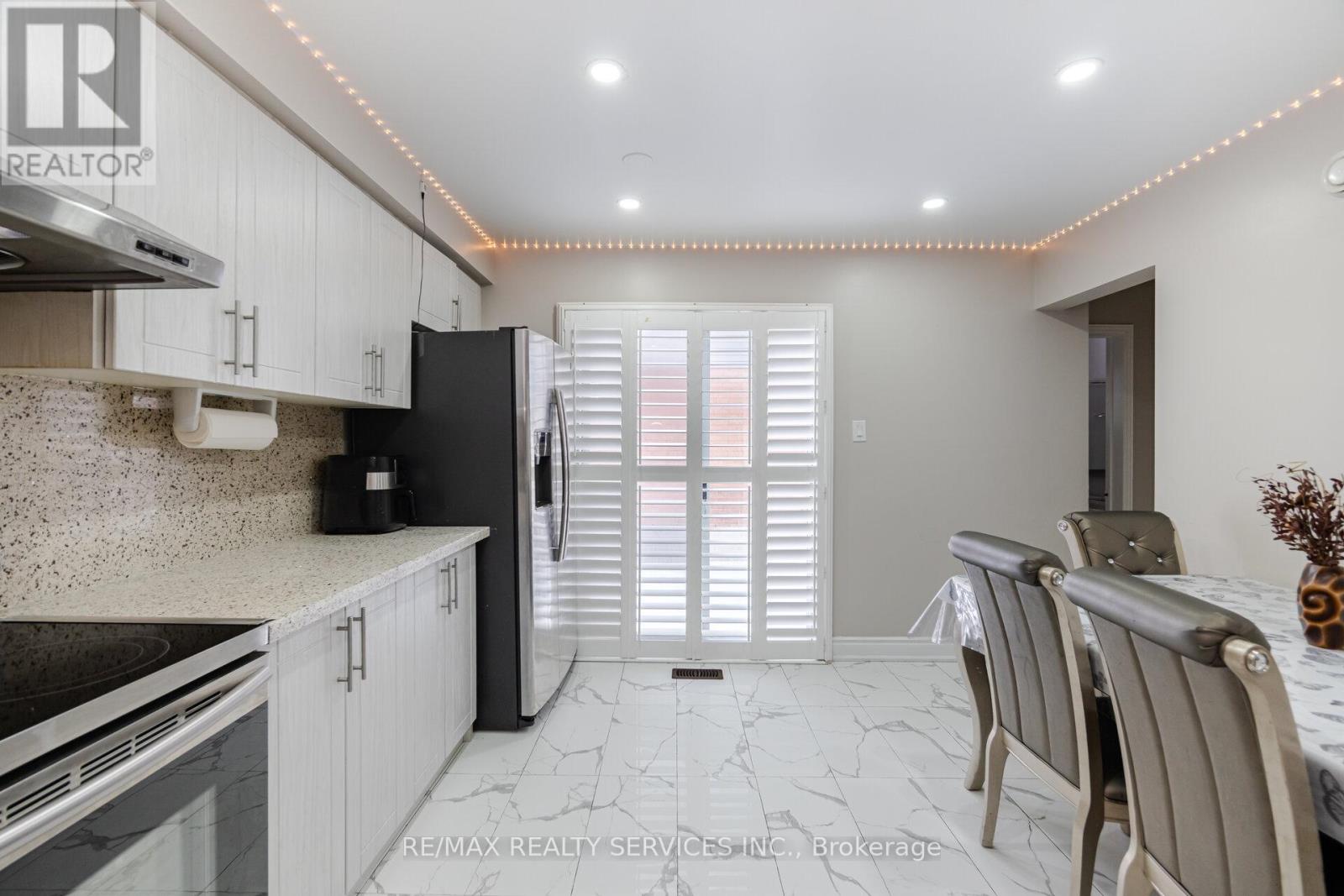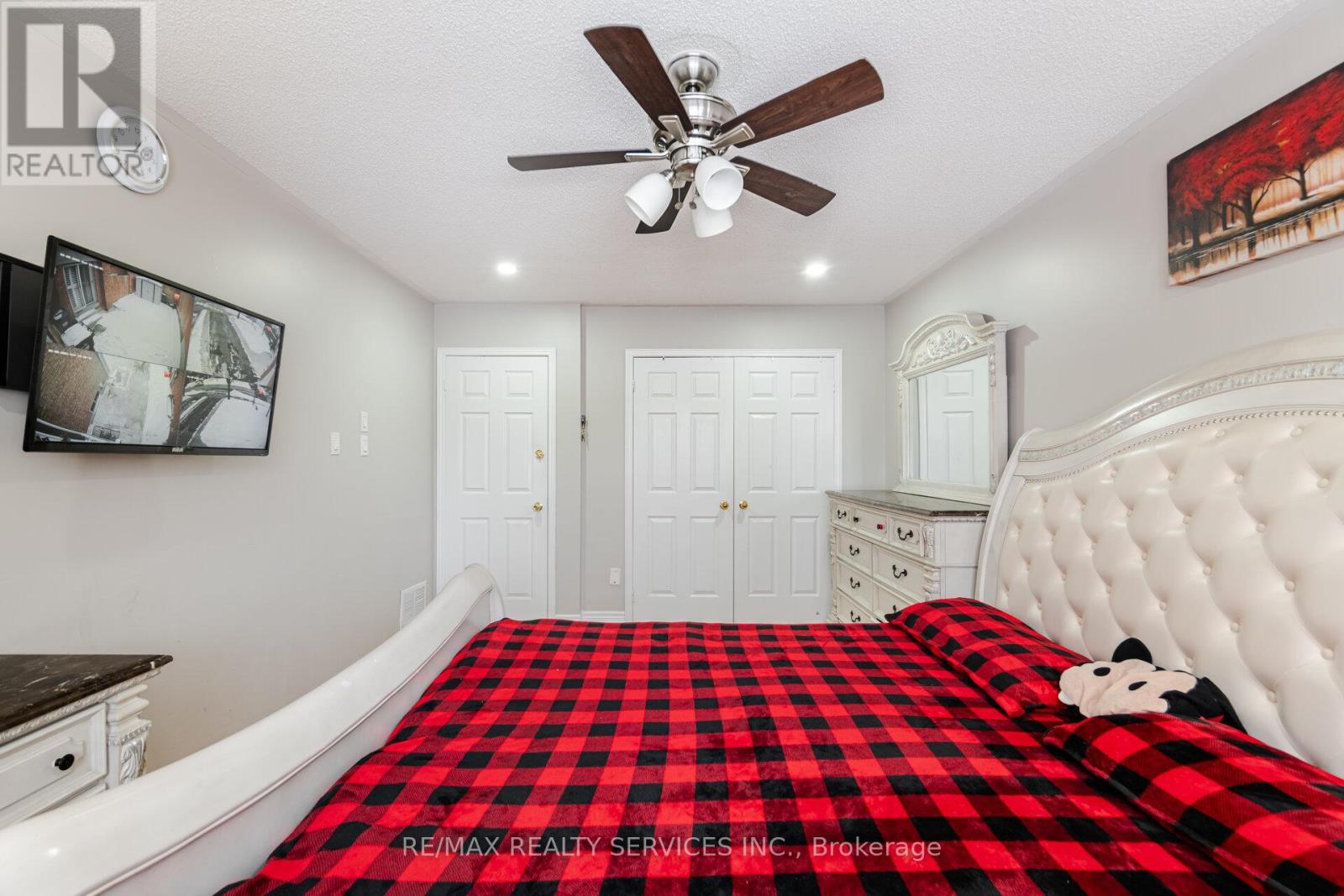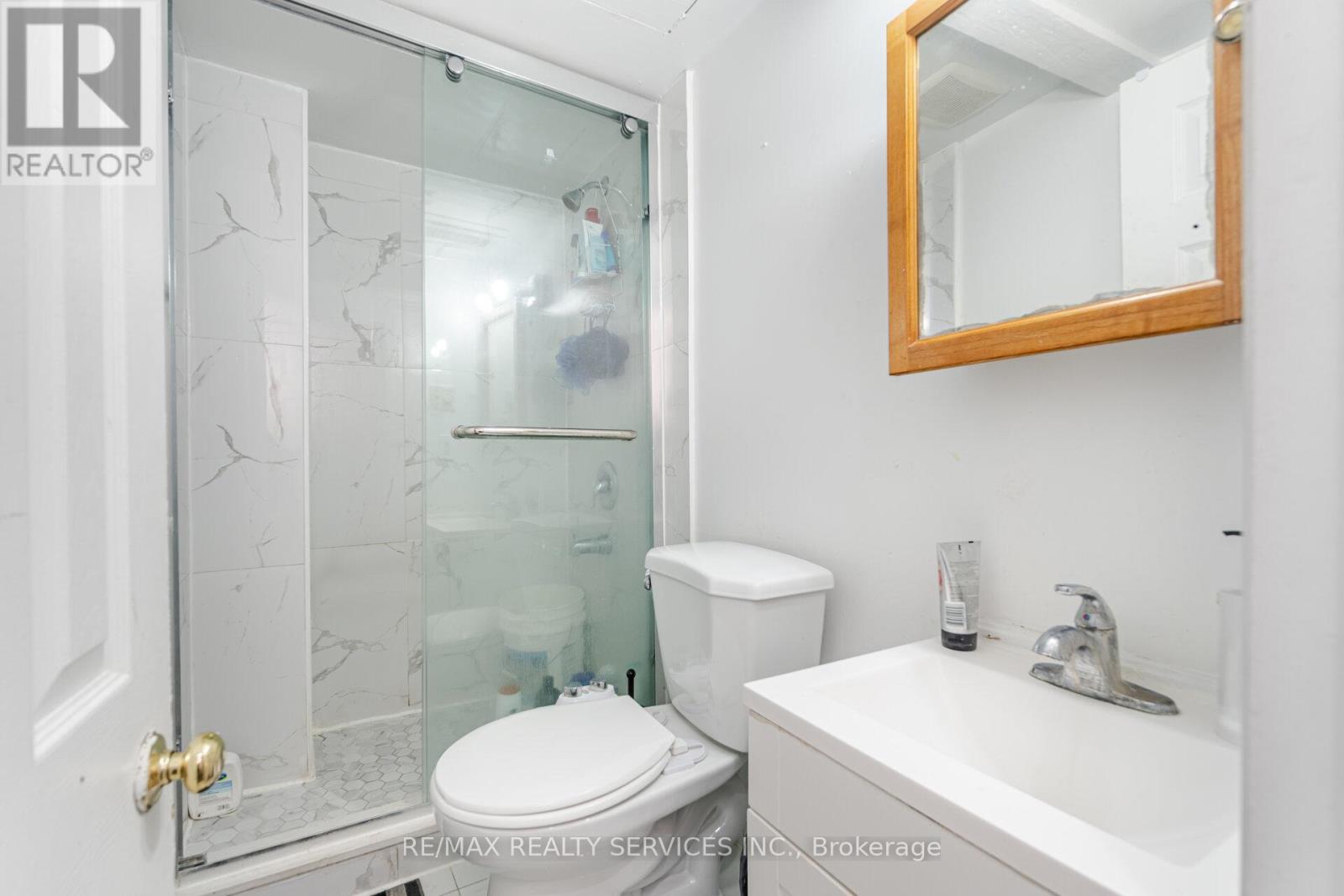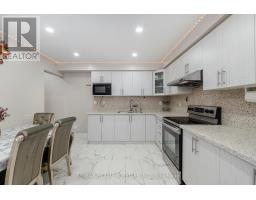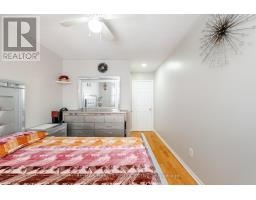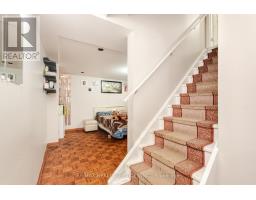67 Stoneledge Circle Brampton, Ontario L6R 1G8
$849,900
Beautiful Detach Home In High Demand Area To The Hospital, Buses And Shopping Mall, Home Includes: Gleaming Striped Hard Wood In Living And Dining Room With Bay Window, Large Eat In upgraded Kitchen with walk out to back yard with finished concrete , 3 Bedroom, 3 Washrooms, 1 bedroom Finished Basement, California shutters on main and Second floor with upgraded washrooms ,2 year new Roof singles with life time warranty, 2 year new AC, California shutter in 2022, 2 year new Hot water tank, Front porch covered by glass door, Security cameras around the house. ** This is a linked property.** (id:50886)
Property Details
| MLS® Number | W11964454 |
| Property Type | Single Family |
| Community Name | Sandringham-Wellington |
| Parking Space Total | 5 |
Building
| Bathroom Total | 3 |
| Bedrooms Above Ground | 3 |
| Bedrooms Below Ground | 1 |
| Bedrooms Total | 4 |
| Appliances | Dryer, Refrigerator, Stove, Washer |
| Basement Development | Finished |
| Basement Type | N/a (finished) |
| Construction Style Attachment | Detached |
| Cooling Type | Central Air Conditioning |
| Exterior Finish | Brick |
| Flooring Type | Hardwood, Tile, Parquet |
| Foundation Type | Concrete |
| Half Bath Total | 1 |
| Heating Fuel | Natural Gas |
| Heating Type | Forced Air |
| Stories Total | 2 |
| Type | House |
| Utility Water | Municipal Water |
Parking
| Garage |
Land
| Acreage | No |
| Sewer | Sanitary Sewer |
| Size Depth | 70 Ft |
| Size Frontage | 32 Ft |
| Size Irregular | 32 X 70 Ft |
| Size Total Text | 32 X 70 Ft|under 1/2 Acre |
Rooms
| Level | Type | Length | Width | Dimensions |
|---|---|---|---|---|
| Second Level | Primary Bedroom | 4.9 m | 3.44 m | 4.9 m x 3.44 m |
| Second Level | Bedroom 2 | 3.6 m | 3.05 m | 3.6 m x 3.05 m |
| Second Level | Bedroom 3 | 3.05 m | 2.8 m | 3.05 m x 2.8 m |
| Basement | Bedroom 4 | 3.65 m | 3.05 m | 3.65 m x 3.05 m |
| Basement | Bedroom 5 | 4.2 m | 3.35 m | 4.2 m x 3.35 m |
| Ground Level | Living Room | 6.7 m | 3.26 m | 6.7 m x 3.26 m |
| Ground Level | Dining Room | 6.7 m | 3.26 m | 6.7 m x 3.26 m |
| Ground Level | Kitchen | 3.65 m | 4.45 m | 3.65 m x 4.45 m |
Utilities
| Cable | Installed |
Contact Us
Contact us for more information
Raj Sharma
Salesperson
(416) 219-4001
www.sellwithraj.com/
raj.canadian@yahoo.com/
rajsharma@live.ca/
295 Queen Street East
Brampton, Ontario L6W 3R1
(905) 456-1000
(905) 456-1924


















