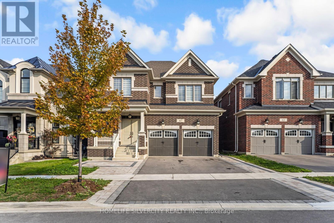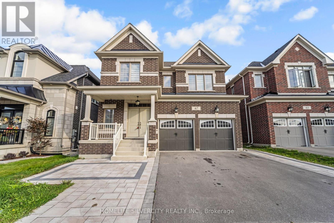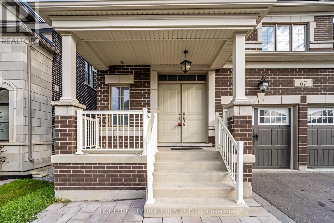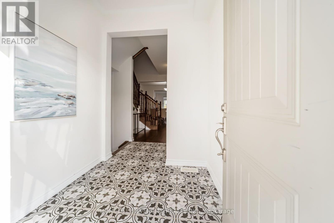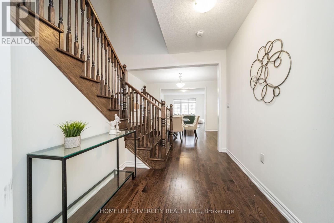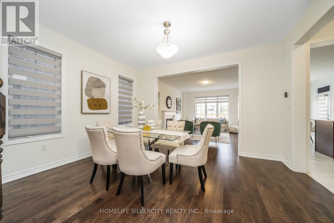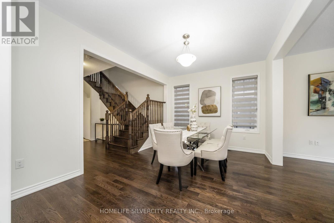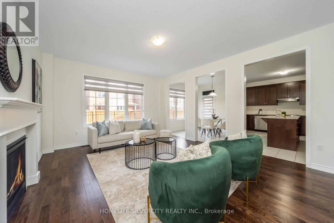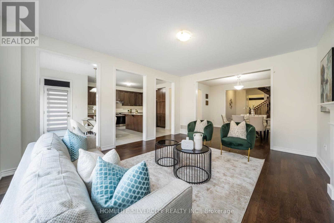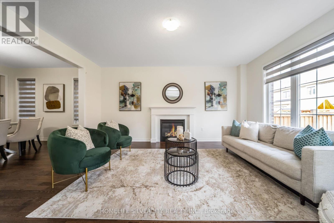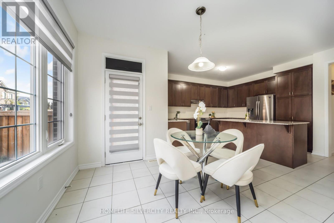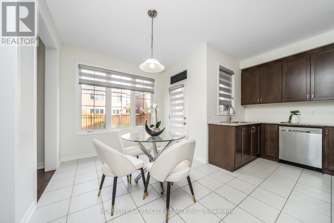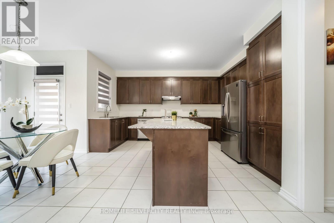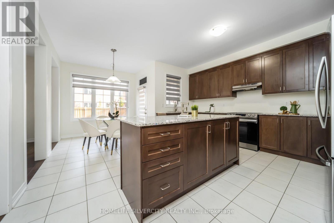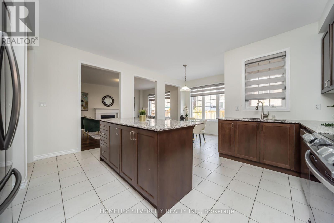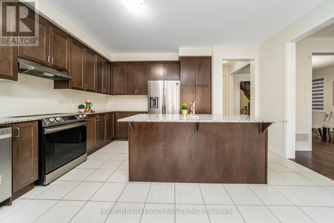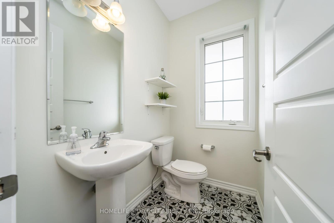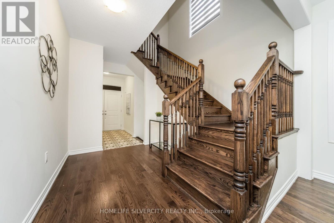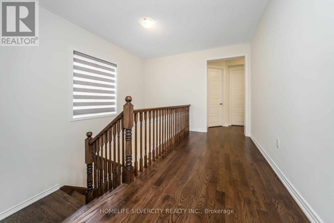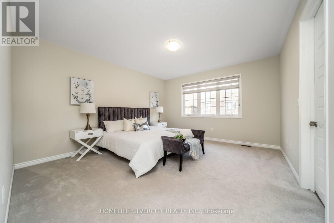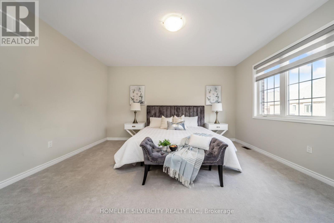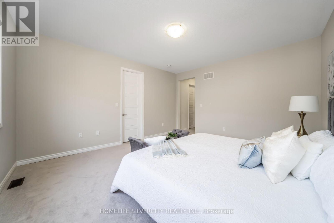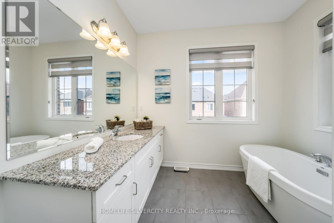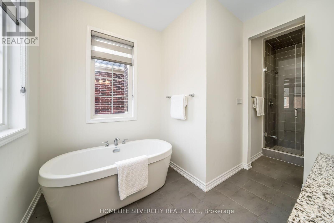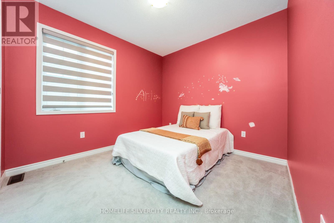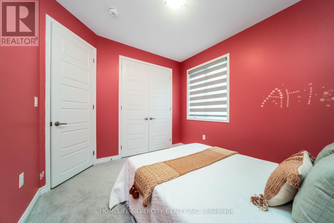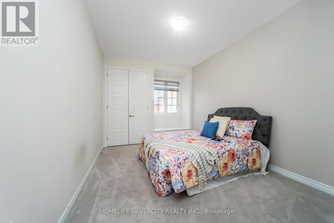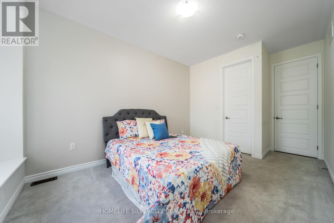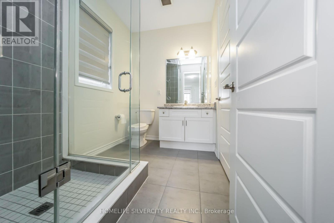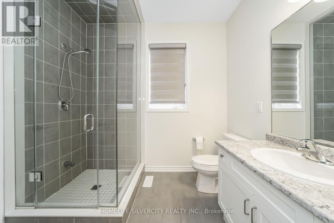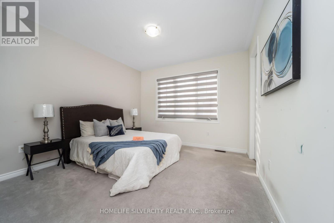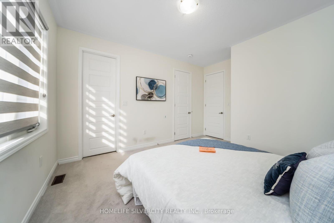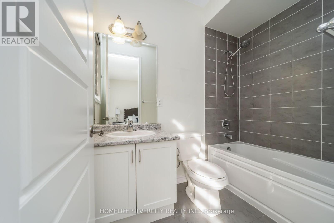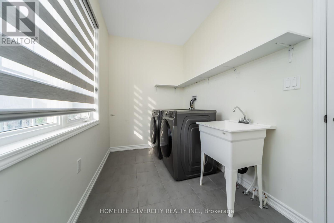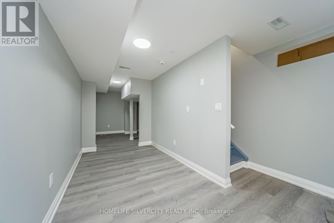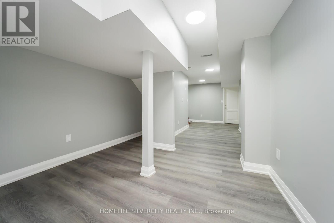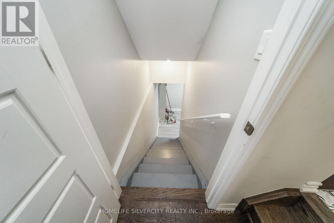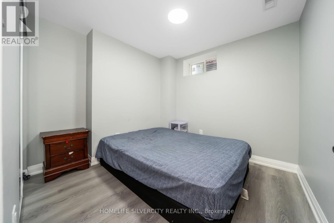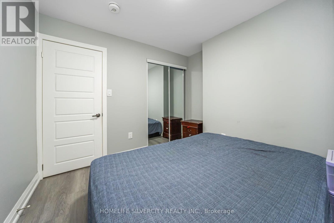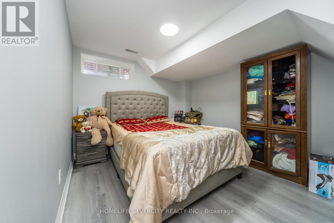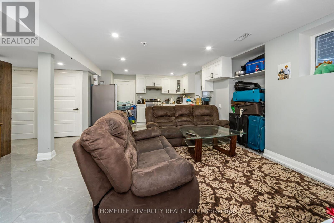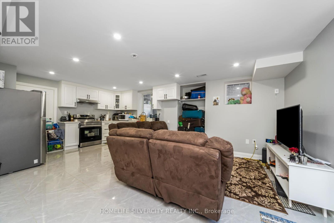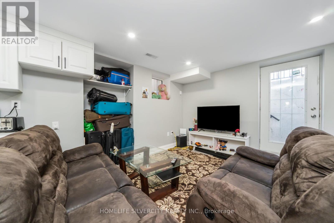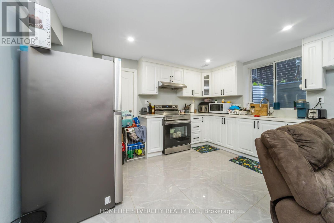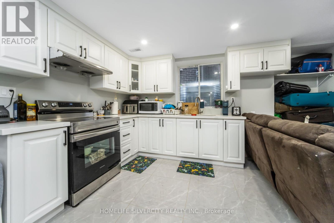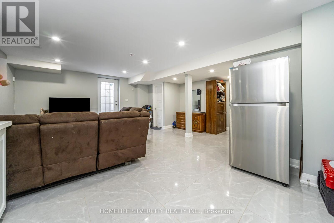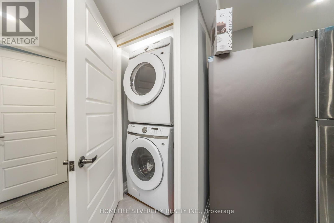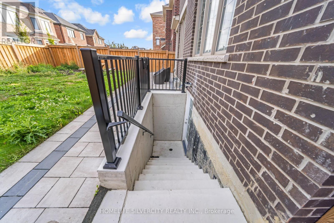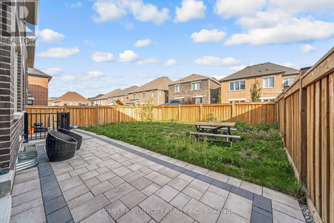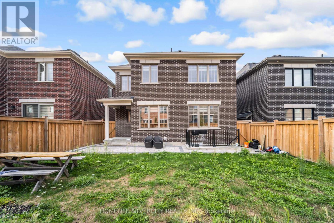67 Ten Pines Road Vaughan, Ontario L4H 3N5
4 Bedroom
4 Bathroom
2,500 - 3,000 ft2
Fireplace
Central Air Conditioning
Forced Air
$4,500 Monthly
The gorgeous 4 bedroom and 4 bathroom offers the perfect combination of space, comfort and charm. Located in a quiet friendly community close to parks and school. Granite countertop kitchen and 200 AMP meter stainless Steel Appliances. (id:50886)
Property Details
| MLS® Number | N12385745 |
| Property Type | Single Family |
| Community Name | Kleinburg |
| Amenities Near By | Park, Hospital, Place Of Worship, Public Transit |
| Equipment Type | Water Heater |
| Parking Space Total | 2 |
| Rental Equipment Type | Water Heater |
Building
| Bathroom Total | 4 |
| Bedrooms Above Ground | 4 |
| Bedrooms Total | 4 |
| Age | 0 To 5 Years |
| Amenities | Fireplace(s) |
| Appliances | Stove, Refrigerator |
| Basement Features | Apartment In Basement, Separate Entrance |
| Basement Type | N/a |
| Construction Style Attachment | Detached |
| Cooling Type | Central Air Conditioning |
| Exterior Finish | Brick, Concrete |
| Fireplace Present | Yes |
| Foundation Type | Concrete |
| Heating Fuel | Natural Gas |
| Heating Type | Forced Air |
| Stories Total | 2 |
| Size Interior | 2,500 - 3,000 Ft2 |
| Type | House |
| Utility Water | Municipal Water, Unknown |
Parking
| Garage |
Land
| Acreage | No |
| Fence Type | Fenced Yard |
| Land Amenities | Park, Hospital, Place Of Worship, Public Transit |
| Sewer | Sanitary Sewer |
| Size Depth | 105 Ft ,6 In |
| Size Frontage | 40 Ft |
| Size Irregular | 40 X 105.5 Ft |
| Size Total Text | 40 X 105.5 Ft |
Rooms
| Level | Type | Length | Width | Dimensions |
|---|---|---|---|---|
| Second Level | Primary Bedroom | 4.26 m | 4.75 m | 4.26 m x 4.75 m |
| Second Level | Bedroom 2 | 3.04 m | 3.68 m | 3.04 m x 3.68 m |
| Second Level | Bedroom 3 | 3.65 m | 3.65 m | 3.65 m x 3.65 m |
| Second Level | Bedroom 4 | 3.04 m | 3.23 m | 3.04 m x 3.23 m |
| Main Level | Family Room | 4.26 m | 5.18 m | 4.26 m x 5.18 m |
| Main Level | Dining Room | 4.26 m | 3.07 m | 4.26 m x 3.07 m |
| Main Level | Kitchen | 4.75 m | 4.51 m | 4.75 m x 4.51 m |
| Main Level | Eating Area | 2.74 m | 3.78 m | 2.74 m x 3.78 m |
Utilities
| Electricity | Available |
| Sewer | Available |
https://www.realtor.ca/real-estate/28824350/67-ten-pines-road-vaughan-kleinburg-kleinburg
Contact Us
Contact us for more information
Suraj Taya
Salesperson
Homelife Silvercity Realty Inc.
11775 Bramalea Rd #201
Brampton, Ontario L6R 3Z4
11775 Bramalea Rd #201
Brampton, Ontario L6R 3Z4
(905) 913-8500
(905) 913-8585
Amarjit Cheema
Salesperson
Homelife Silvercity Realty Inc.
11775 Bramalea Rd #201
Brampton, Ontario L6R 3Z4
11775 Bramalea Rd #201
Brampton, Ontario L6R 3Z4
(905) 913-8500
(905) 913-8585

