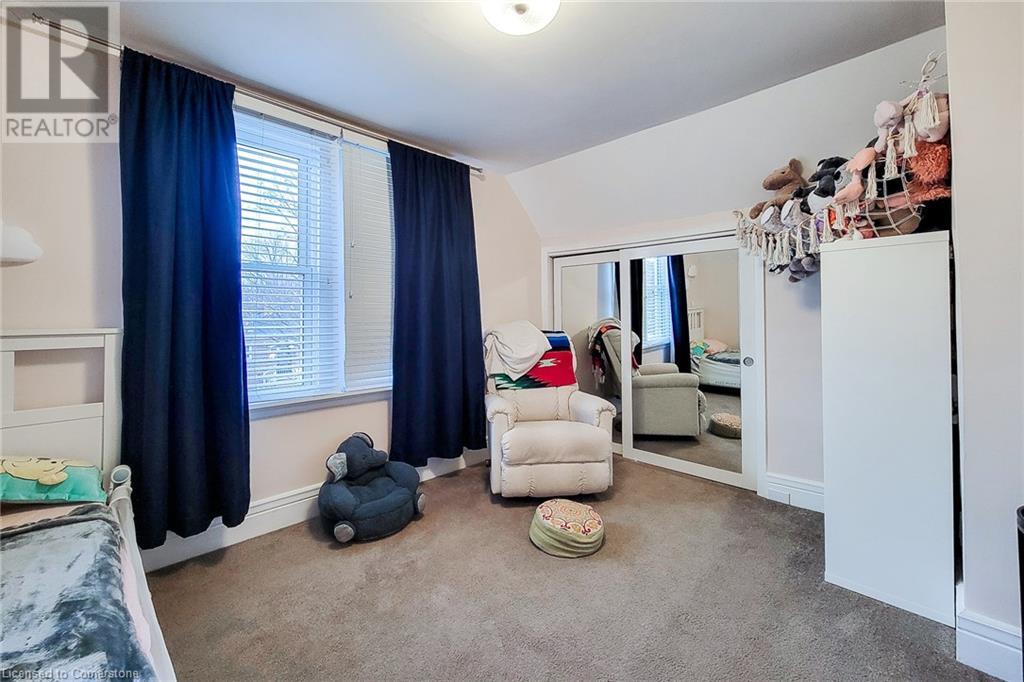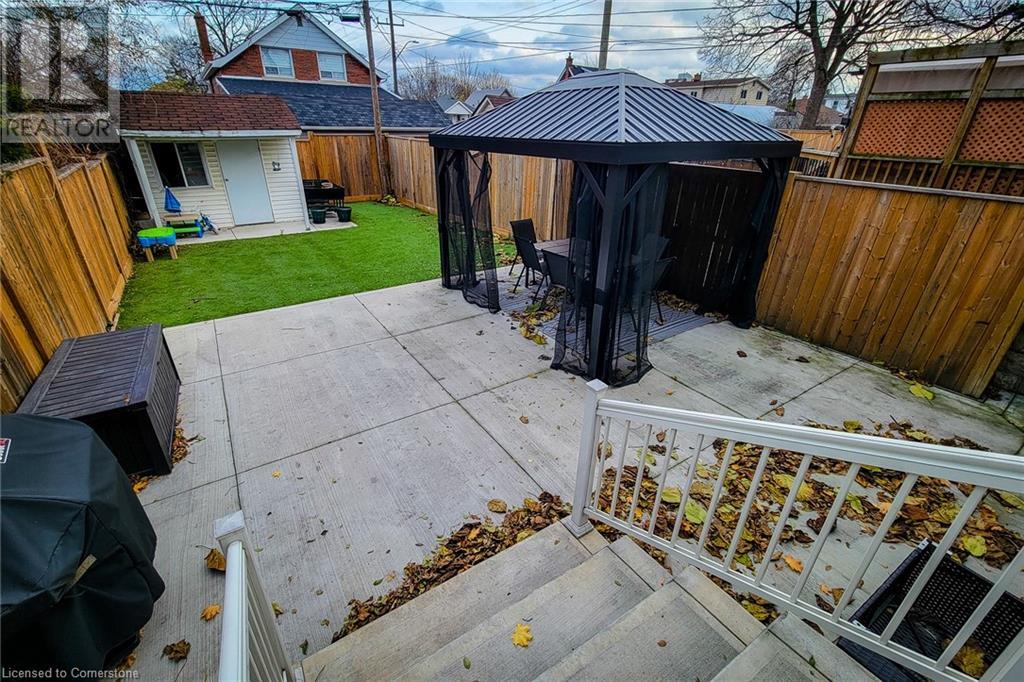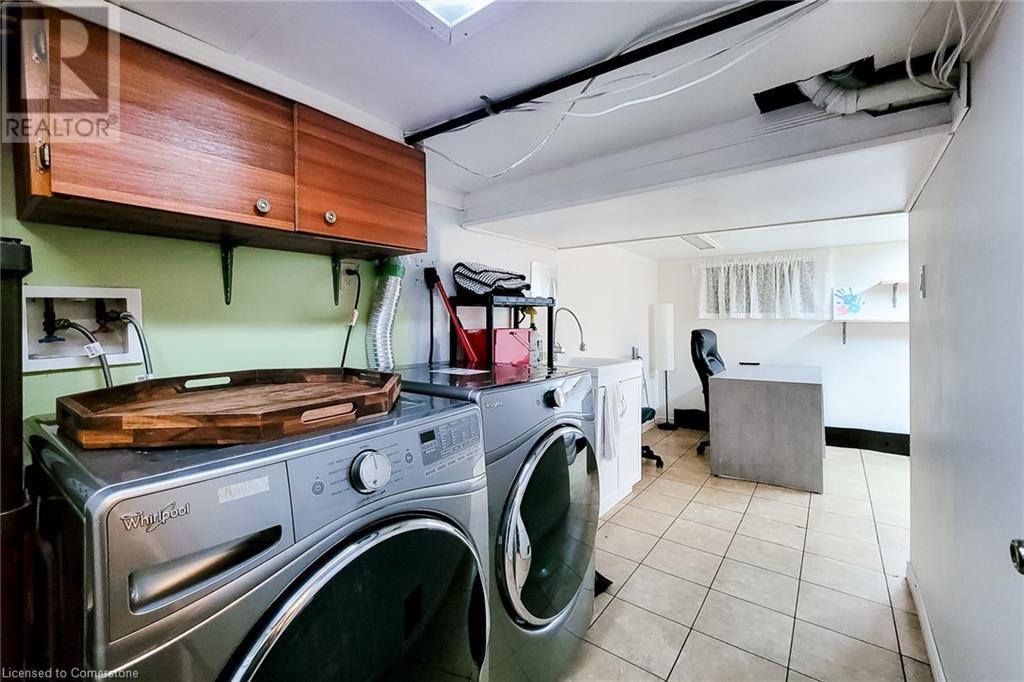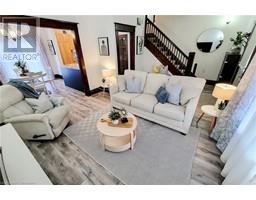67 Tragina Avenue S Hamilton, Ontario L8K 2Z2
$599,000
This property boasts an exceptional location within a family oriented area, featuring a newly installed concrete front pad for parking and a spacious, treated patio at the front. The residence is equipped with newer windows and doors, while the roof is approximately seven years old. The interior showcases neutral paint colors, a distinct separation between the living and dining rooms, and an abundance of natural light. The updated kitchen is generously sized and includes granite countertops, complemented by the home's charming natural oak baseboards and staircase. There are two large bedrooms with newly replaced closet doors, and the stylish modern bathroom features a large soaker bathtub. Additional amenities include a finished recreation room, a two-piece bathroom in the basement, and a dedicated laundry room. The property offers separate side entrances, and the backyard is enhanced by a large newly laid concrete pad with a 10 x 10 gazebo, artificial grass suitable for pets, a spacious shed with hydro, and a fully fenced yard. (id:50886)
Property Details
| MLS® Number | 40682666 |
| Property Type | Single Family |
| Amenities Near By | Park, Place Of Worship, Public Transit, Schools, Shopping |
| Equipment Type | Furnace, Water Heater |
| Parking Space Total | 3 |
| Rental Equipment Type | Furnace, Water Heater |
Building
| Bathroom Total | 2 |
| Bedrooms Above Ground | 2 |
| Bedrooms Total | 2 |
| Appliances | Dishwasher, Dryer, Refrigerator, Stove, Washer, Window Coverings |
| Basement Development | Finished |
| Basement Type | Full (finished) |
| Construction Style Attachment | Detached |
| Cooling Type | Central Air Conditioning |
| Exterior Finish | Aluminum Siding |
| Foundation Type | Poured Concrete |
| Heating Type | Forced Air |
| Stories Total | 2 |
| Size Interior | 1,285 Ft2 |
| Type | House |
| Utility Water | Municipal Water |
Land
| Acreage | No |
| Land Amenities | Park, Place Of Worship, Public Transit, Schools, Shopping |
| Sewer | Municipal Sewage System |
| Size Depth | 100 Ft |
| Size Frontage | 25 Ft |
| Size Total Text | Under 1/2 Acre |
| Zoning Description | Residential |
Rooms
| Level | Type | Length | Width | Dimensions |
|---|---|---|---|---|
| Second Level | 4pc Bathroom | Measurements not available | ||
| Second Level | Bedroom | 13'0'' x 10'0'' | ||
| Second Level | Primary Bedroom | 13'8'' x 10'0'' | ||
| Basement | 4pc Bathroom | 5'0'' x 5'5'' | ||
| Basement | Laundry Room | Measurements not available | ||
| Basement | Recreation Room | 26'0'' | ||
| Main Level | Eat In Kitchen | 11'1'' x 10'4'' | ||
| Main Level | Dining Room | 11'6'' x 10'1'' | ||
| Main Level | Living Room | 12'3'' x 10'3'' | ||
| Main Level | Foyer | 10'0'' x 5'0'' |
https://www.realtor.ca/real-estate/27701050/67-tragina-avenue-s-hamilton
Contact Us
Contact us for more information
Les Mekli
Salesperson
(905) 481-3207
2826 King Street East
Hamilton, Ontario L8G 1J5
(905) 481-3206
(905) 481-3207
www.cirriusrealty.ca/









































































