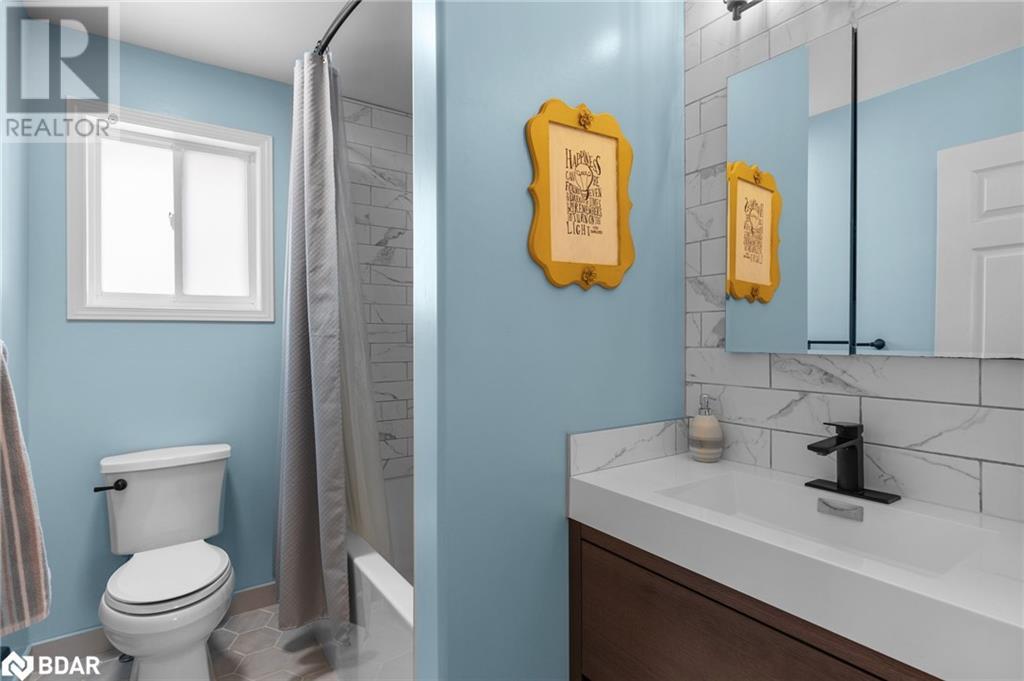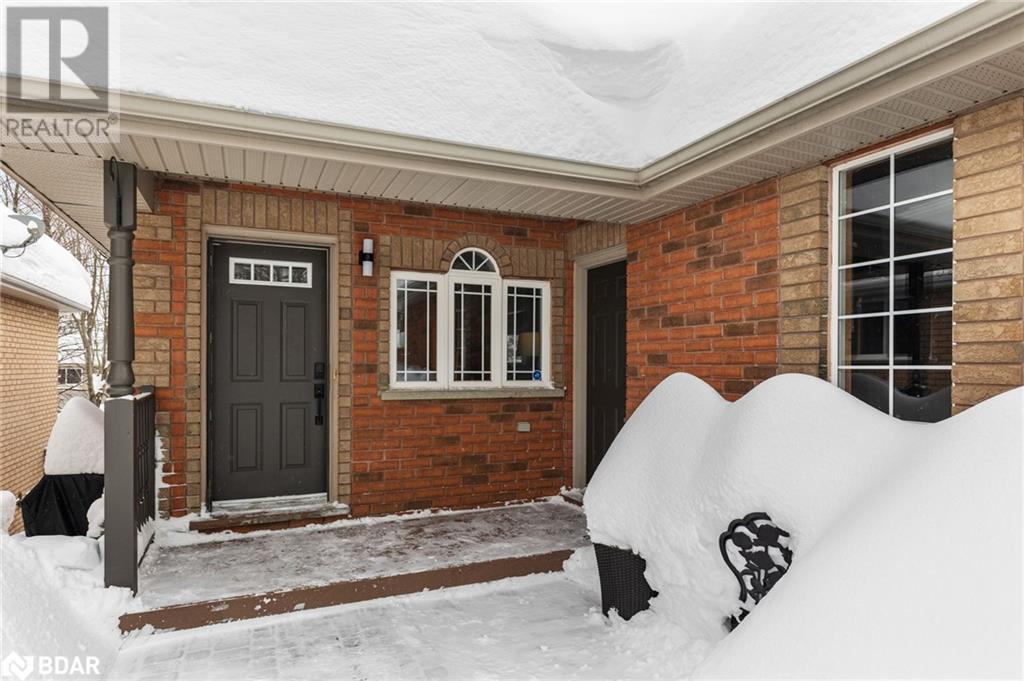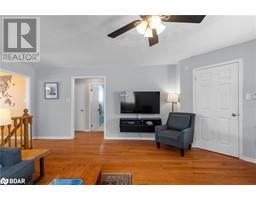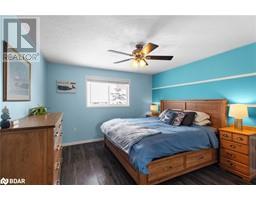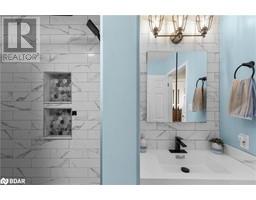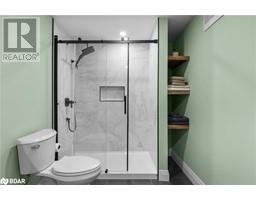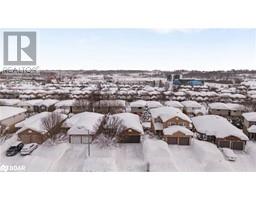67 Vanessa Drive Orillia, Ontario L3V 7W9
$799,900
Welcome to this stunning all-brick bungalow in Orillias highly desirable Westridge community. Situated on a quiet, tree-lined street, this beautifully renovated home offers both modern comforts and unbeatable convenience. The spacious two-car garage provides ample parking, while the brand-new windows, front door, and sliding patio doors (to be installed March 18-20, 2025) enhance energy efficiency and curb appeal. The walkout basement, featuring a Napoleon gas fireplace, custom built-ins, and a separate entrance, offers excellent in-law or rental potential. Enjoy outdoor living on the expansive new deck (2024), perfect for entertaining or relaxing. Located just minutes from Costco, Home Depot, grocery stores, schools, parks, and more, this move-in-ready home is perfect for families or those looking to retire in a peaceful yet accessible neighbourhood. Unpack your bags and make this incredible home yours! (id:50886)
Open House
This property has open houses!
12:00 pm
Ends at:1:30 pm
Hosted by Cait Wheeler
Property Details
| MLS® Number | 40699851 |
| Property Type | Single Family |
| Amenities Near By | Park, Schools, Shopping |
| Parking Space Total | 5 |
Building
| Bathroom Total | 2 |
| Bedrooms Above Ground | 2 |
| Bedrooms Below Ground | 2 |
| Bedrooms Total | 4 |
| Appliances | Dishwasher, Dryer, Microwave, Refrigerator, Stove, Water Softener, Washer |
| Architectural Style | Bungalow |
| Basement Development | Finished |
| Basement Type | Full (finished) |
| Construction Style Attachment | Detached |
| Cooling Type | Central Air Conditioning |
| Exterior Finish | Brick |
| Foundation Type | Poured Concrete |
| Heating Fuel | Natural Gas |
| Heating Type | Forced Air |
| Stories Total | 1 |
| Size Interior | 1,674 Ft2 |
| Type | House |
| Utility Water | Municipal Water |
Parking
| Attached Garage |
Land
| Acreage | No |
| Land Amenities | Park, Schools, Shopping |
| Sewer | Municipal Sewage System |
| Size Depth | 115 Ft |
| Size Frontage | 40 Ft |
| Size Total Text | Under 1/2 Acre |
| Zoning Description | R |
Rooms
| Level | Type | Length | Width | Dimensions |
|---|---|---|---|---|
| Basement | Laundry Room | Measurements not available | ||
| Basement | Bedroom | 8'9'' x 10'5'' | ||
| Basement | Bedroom | 11'2'' x 10'11'' | ||
| Basement | 3pc Bathroom | Measurements not available | ||
| Main Level | 4pc Bathroom | Measurements not available | ||
| Main Level | Eat In Kitchen | 7'6'' x 10'5'' | ||
| Main Level | Kitchen | 8'3'' x 10'5'' | ||
| Main Level | Bedroom | 12'2'' x 12'7'' | ||
| Main Level | Bedroom | 12'2'' x 11'4'' | ||
| Main Level | Living Room | 15'9'' x 20'7'' |
https://www.realtor.ca/real-estate/27930173/67-vanessa-drive-orillia
Contact Us
Contact us for more information
Josh Buchanan
Salesperson
4145 North Service Rd #f
Burlington, Ontario L7L 6A3
1 (888) 311-1172
www.joinreal.com/

















