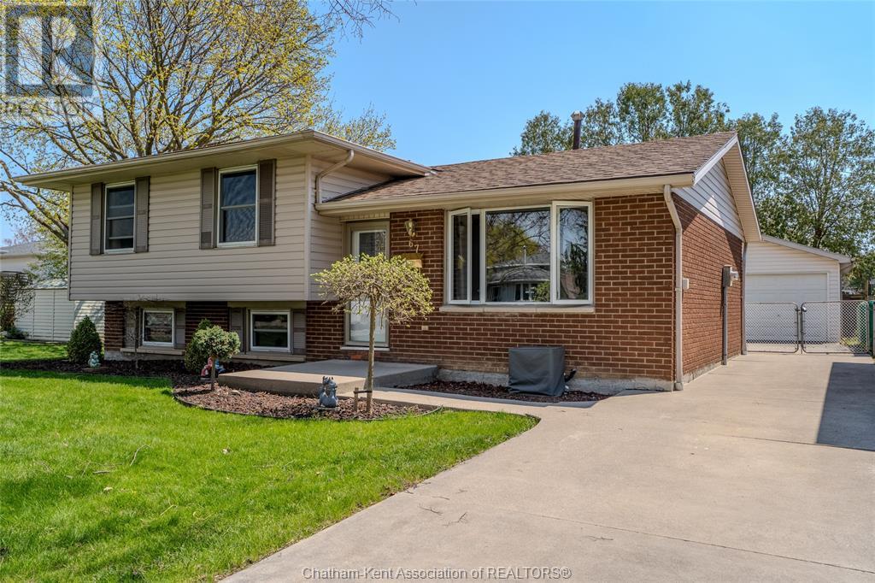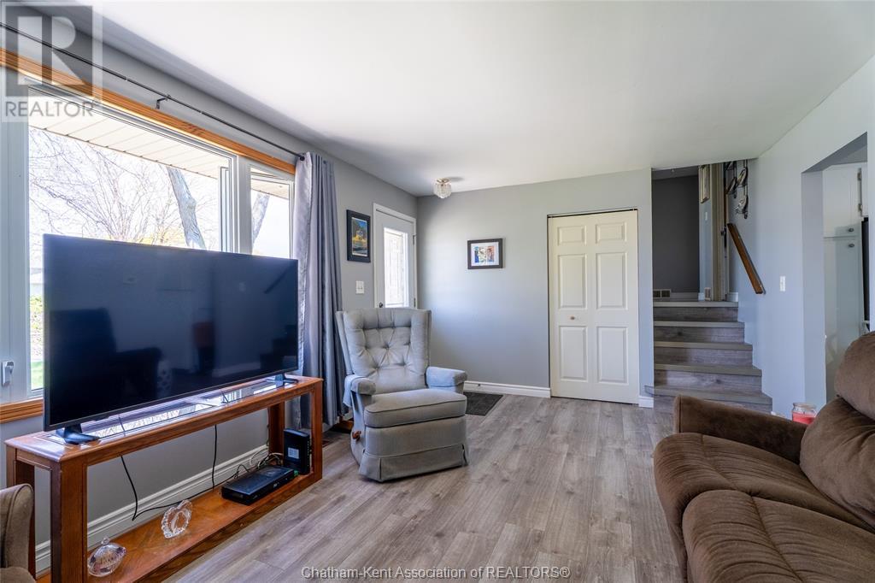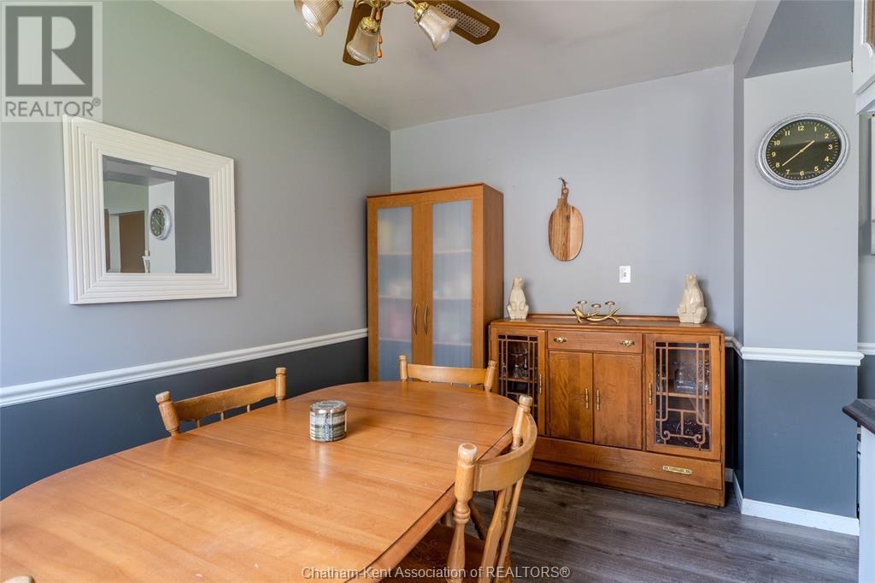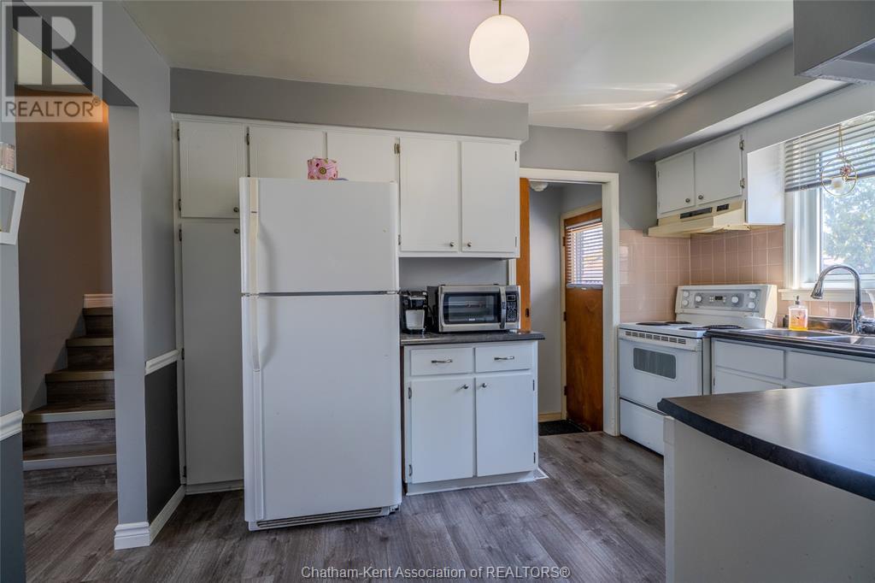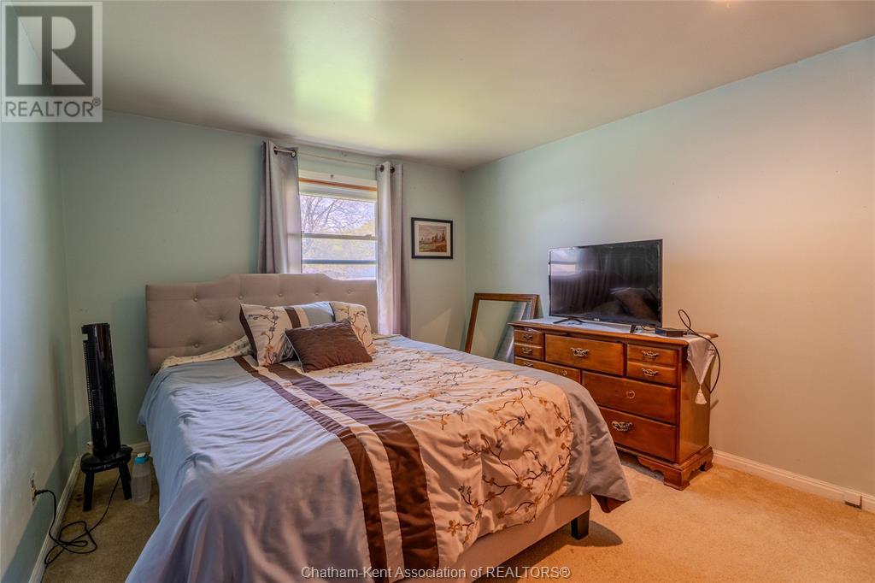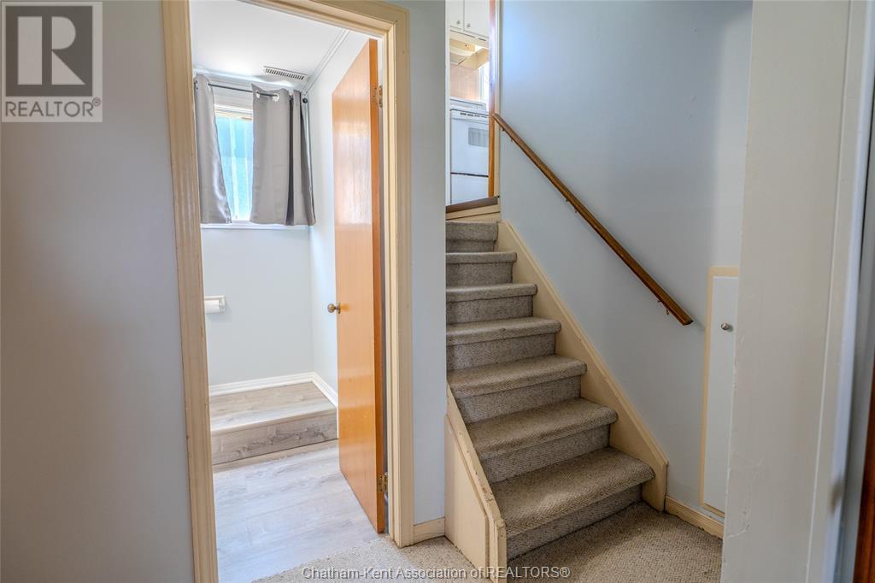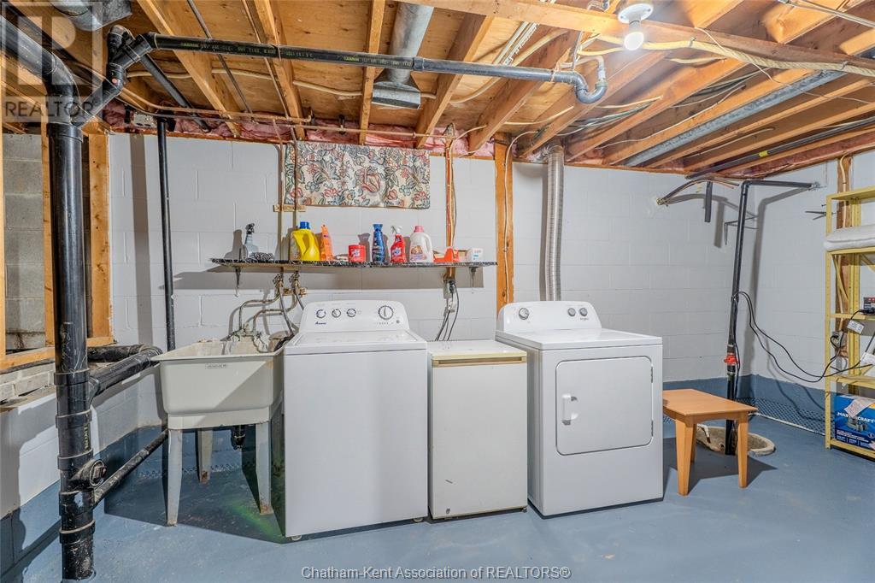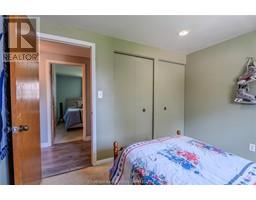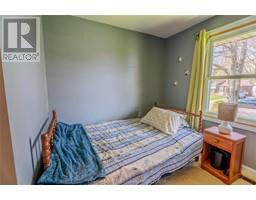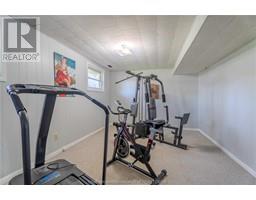67 Whippoorwill Crescent Chatham, Ontario N7L 4A4
$449,900
This well-maintained family home offers space, comfort, and charm in a quiet, sought-after neighborhood. With 3+1 bedrooms and 1.5 bathrooms, this multi-level layout is perfect for growing families or anyone in need of extra space.The inviting exterior features a tidy front yard, a solid concrete driveway, and a detached 1.5 car garage—ideal for parking, hobbies, or storage. Step inside to a bright dining area with large windows and natural light, leading into a functional kitchen with classic cabinetry and a view of the backyard.Enjoy outdoor living in the fenced-in backyard, complete with a patio that’s perfect for BBQs and sunny afternoons. Mature trees and thoughtful landscaping add to the property’s appeal.Located in the desirable Birdland subdivision, this home is close to parks, schools, and local amenities. Whether you’re starting out, settling in, or downsizing with room to host, this home offers something for everyone. (id:50886)
Property Details
| MLS® Number | 25007601 |
| Property Type | Single Family |
| Features | Concrete Driveway |
Building
| Bathroom Total | 2 |
| Bedrooms Above Ground | 3 |
| Bedrooms Below Ground | 1 |
| Bedrooms Total | 4 |
| Appliances | Dishwasher, Dryer, Refrigerator, Stove, Washer |
| Architectural Style | 4 Level |
| Constructed Date | 1975 |
| Construction Style Attachment | Detached |
| Construction Style Split Level | Sidesplit |
| Cooling Type | Central Air Conditioning, Fully Air Conditioned |
| Exterior Finish | Aluminum/vinyl, Brick |
| Flooring Type | Carpeted, Cushion/lino/vinyl |
| Foundation Type | Block |
| Half Bath Total | 1 |
| Heating Fuel | Natural Gas |
| Heating Type | Forced Air, Furnace |
Parking
| Garage |
Land
| Acreage | No |
| Fence Type | Fence |
| Landscape Features | Landscaped |
| Size Irregular | 50.18x110.4 Ft |
| Size Total Text | 50.18x110.4 Ft|under 1/4 Acre |
| Zoning Description | Rl1 |
Rooms
| Level | Type | Length | Width | Dimensions |
|---|---|---|---|---|
| Second Level | 4pc Bathroom | Measurements not available | ||
| Second Level | Bedroom | 11 ft | 8 ft ,8 in | 11 ft x 8 ft ,8 in |
| Second Level | Bedroom | 10 ft ,5 in | 9 ft ,5 in | 10 ft ,5 in x 9 ft ,5 in |
| Second Level | Primary Bedroom | 11 ft | 10 ft ,5 in | 11 ft x 10 ft ,5 in |
| Third Level | Bedroom | 10 ft | 10 ft | 10 ft x 10 ft |
| Third Level | 2pc Bathroom | Measurements not available | ||
| Third Level | Family Room | 19 ft | 11 ft ,6 in | 19 ft x 11 ft ,6 in |
| Fourth Level | Storage | Measurements not available | ||
| Fourth Level | Laundry Room | Measurements not available | ||
| Fourth Level | Workshop | Measurements not available | ||
| Main Level | Kitchen | 16 ft ,8 in | 12 ft ,5 in | 16 ft ,8 in x 12 ft ,5 in |
| Main Level | Living Room | 16 ft ,10 in | 12 ft ,2 in | 16 ft ,10 in x 12 ft ,2 in |
https://www.realtor.ca/real-estate/28212787/67-whippoorwill-crescent-chatham
Contact Us
Contact us for more information
Patrick Pinsonneault
Broker
(519) 354-5747
www.chathamontario.com/
www.facebook.com/chathamrealestate
twitter.com/#!/HousePins
425 Mcnaughton Ave W.
Chatham, Ontario N7L 4K4
(519) 354-5470
www.royallepagechathamkent.com/
Darren Hart
Sales Person
425 Mcnaughton Ave W.
Chatham, Ontario N7L 4K4
(519) 354-5470
www.royallepagechathamkent.com/
Carson Warrener
Sales Person
carsonwarrener.realtor/
www.facebook.com/ChathamProperty
ca.linkedin.com/in/carsonwarrener/en
twitter.com/RealtorCarson
425 Mcnaughton Ave W.
Chatham, Ontario N7L 4K4
(519) 354-5470
www.royallepagechathamkent.com/
Marco Acampora
Sales Person
425 Mcnaughton Ave W.
Chatham, Ontario N7L 4K4
(519) 354-5470
www.royallepagechathamkent.com/

