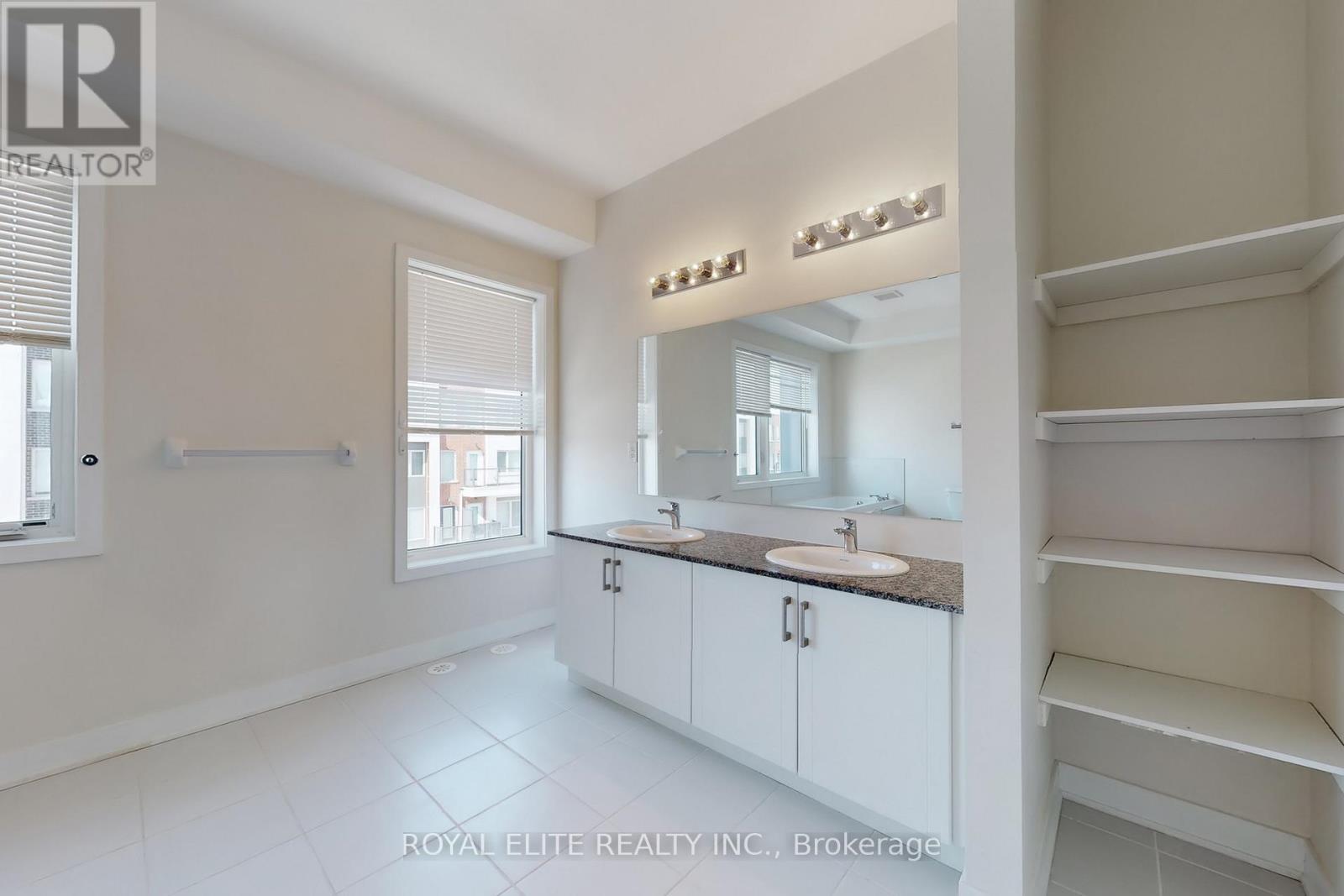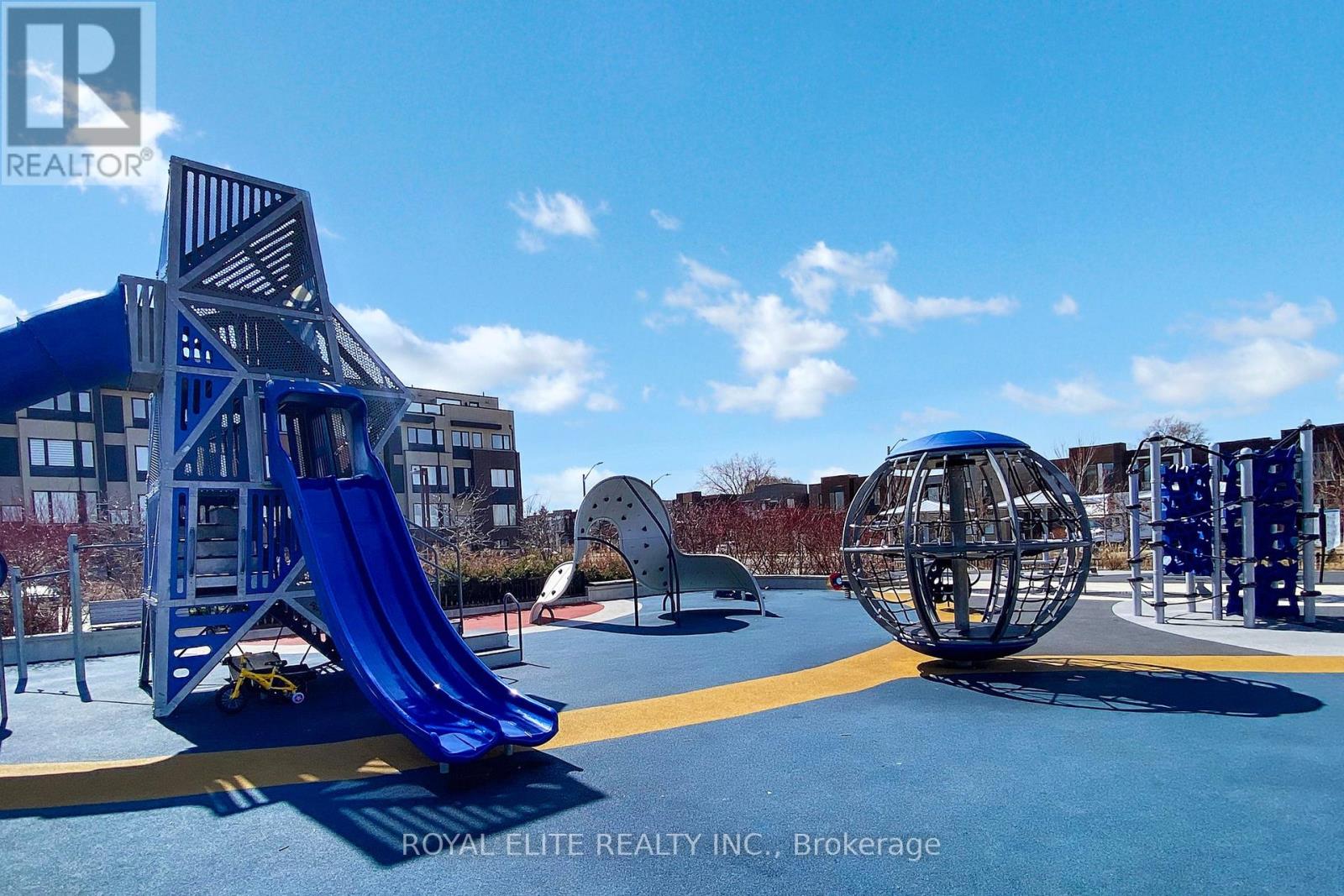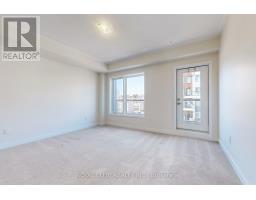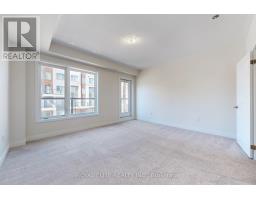67 William Duncan Road Toronto, Ontario M3K 0C5
$1,099,999Maintenance, Parcel of Tied Land
$122.77 Monthly
Maintenance, Parcel of Tied Land
$122.77 Monthly4 Year old-3-stories, spacious luxury freehold townhouse, fresh pained for the whole house. Over 3,000 sqft total area with approximately 2,400 sqft living space. The main floor offers an open concept design, 9' high smooth ceiling throughout principle area, engineering hardwood flooring. Enjoy the separate living and dining areas. The stunning open-concept kitchen with Quartz Counter Tops, equipped with a central island, stainless steel appliances etc., walk out to a large private backyard. Brand new landscaping area perfect for kids playing! Stained oak staircase throughout. Two (2) oversized bedrooms at 2nd floor, one contained with a perfect view balcony, walk-in closets and a shared 4-piece bathroom. The entire third floor features one luxury and spacious master bedroom with 5 pieces ensuite bathroom, large windows, his/her double walk-in closets. The thermostat is installed on each floor to control its own room temperature with 2 furnaces on the basement. Additional highlights include a two-car garage with a convenient electric car lift. Located in a family-friendly community with a skate park, outdoor gym, basketball & tennis courts. Shuttle bus in front of the door to the Downsview Subway station. walking to Downsview Park within 5 minutes. Or driving to 401 and the famous Yorkdale Shopping Mall within a few minutes. A must see! (id:50886)
Property Details
| MLS® Number | W12048742 |
| Property Type | Single Family |
| Community Name | Downsview-Roding-CFB |
| Amenities Near By | Park, Public Transit, Schools, Hospital |
| Community Features | Community Centre |
| Features | Lane |
| Parking Space Total | 2 |
Building
| Bathroom Total | 3 |
| Bedrooms Above Ground | 3 |
| Bedrooms Total | 3 |
| Age | 0 To 5 Years |
| Appliances | Water Heater, Blinds, Dishwasher, Dryer, Range, Stove, Washer, Refrigerator |
| Basement Development | Unfinished |
| Basement Type | N/a (unfinished) |
| Construction Style Attachment | Attached |
| Cooling Type | Central Air Conditioning |
| Exterior Finish | Brick |
| Fire Protection | Smoke Detectors |
| Flooring Type | Ceramic, Hardwood, Carpeted |
| Foundation Type | Poured Concrete |
| Half Bath Total | 1 |
| Heating Fuel | Natural Gas |
| Heating Type | Forced Air |
| Stories Total | 3 |
| Size Interior | 2,000 - 2,500 Ft2 |
| Type | Row / Townhouse |
| Utility Water | Municipal Water |
Parking
| Detached Garage | |
| Garage |
Land
| Acreage | No |
| Land Amenities | Park, Public Transit, Schools, Hospital |
| Sewer | Sanitary Sewer |
| Size Depth | 129 Ft |
| Size Frontage | 15 Ft ,9 In |
| Size Irregular | 15.8 X 129 Ft |
| Size Total Text | 15.8 X 129 Ft |
| Surface Water | Lake/pond |
Rooms
| Level | Type | Length | Width | Dimensions |
|---|---|---|---|---|
| Second Level | Bedroom 2 | 4.55 m | 4.1 m | 4.55 m x 4.1 m |
| Second Level | Bedroom 3 | 4.55 m | 4.19 m | 4.55 m x 4.19 m |
| Third Level | Primary Bedroom | 4.55 m | 6.38 m | 4.55 m x 6.38 m |
| Main Level | Foyer | 1.2 m | 1.3 m | 1.2 m x 1.3 m |
| Main Level | Living Room | 4.55 m | 4.1 m | 4.55 m x 4.1 m |
| Main Level | Dining Room | 4.55 m | 8.84 m | 4.55 m x 8.84 m |
| Main Level | Kitchen | 4.55 m | 8.84 m | 4.55 m x 8.84 m |
Contact Us
Contact us for more information
Henry Song
Salesperson
7030 Woodbine Ave #908
Markham, Ontario L3R 4G8
(905) 604-9155
(905) 604-9150

























































