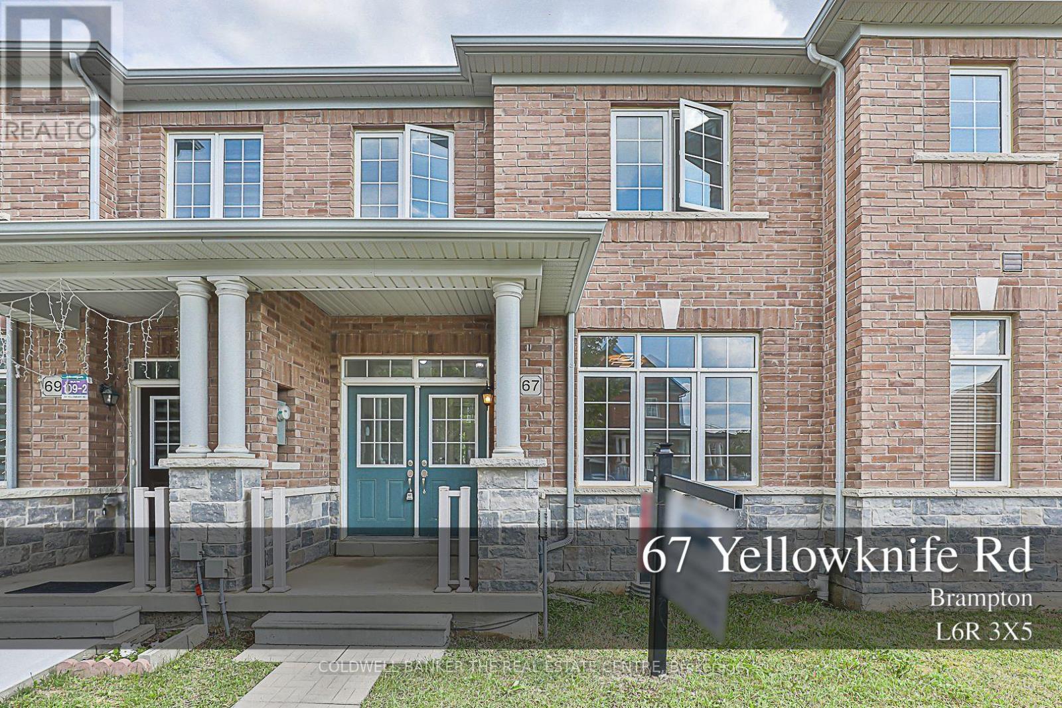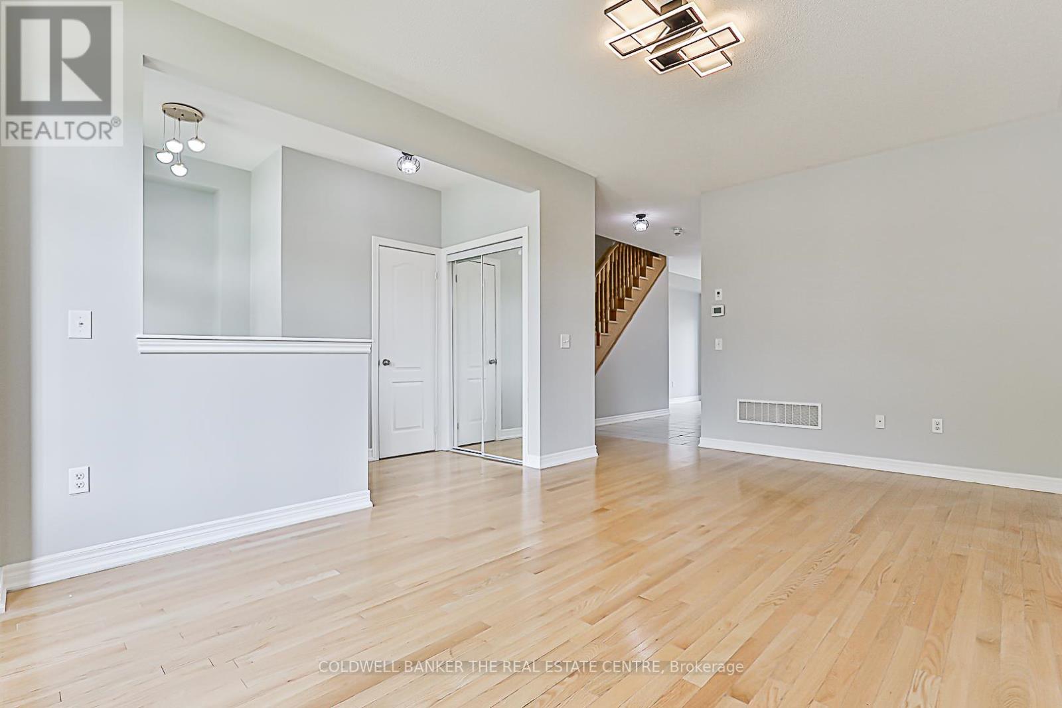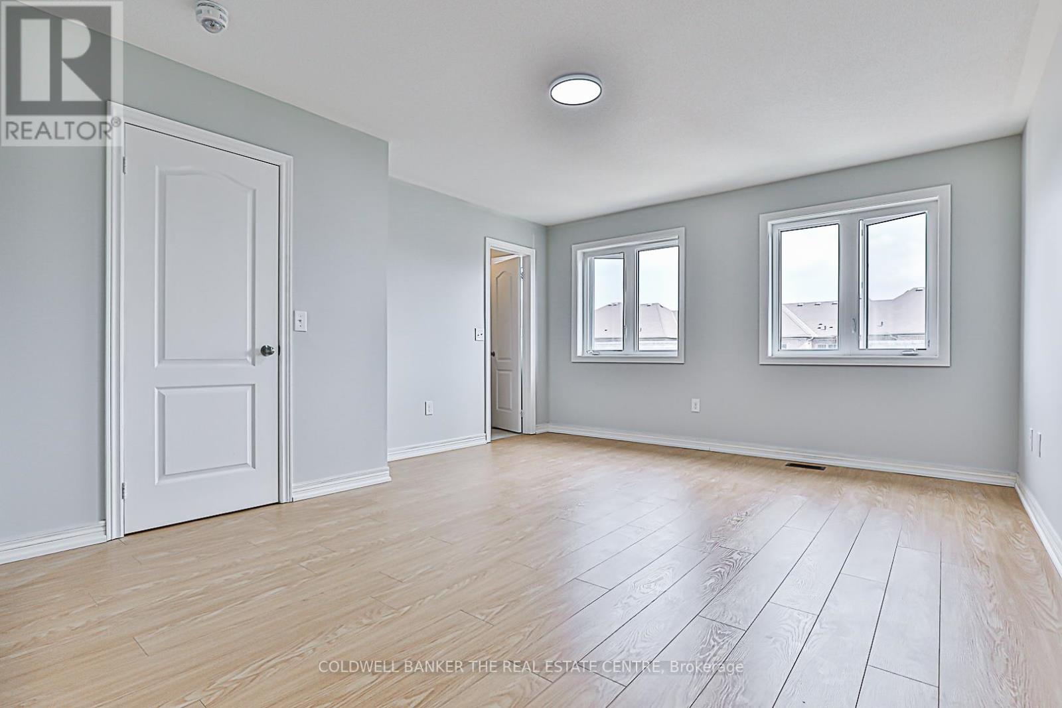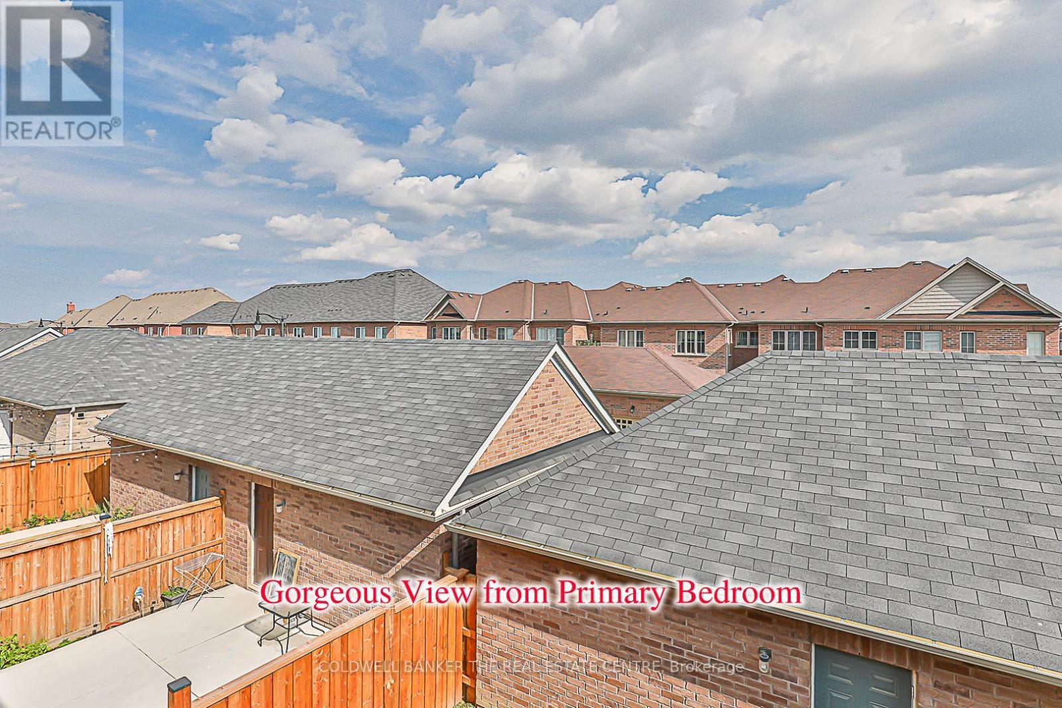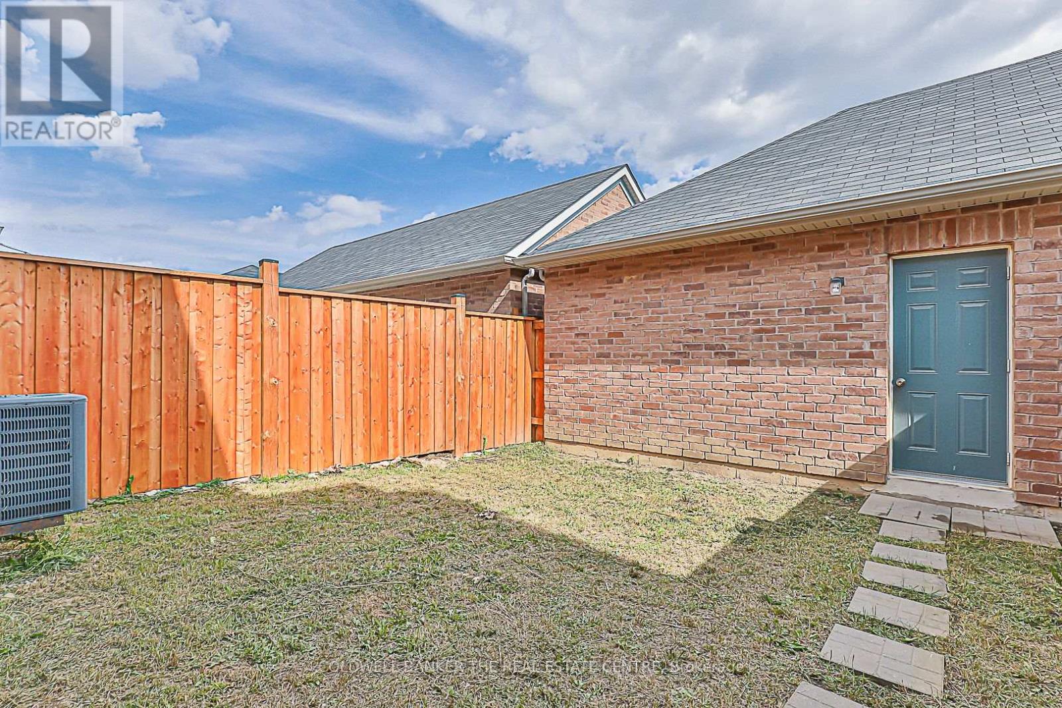67 Yellowknife Road Brampton, Ontario L6R 3X5
3 Bedroom
3 Bathroom
1,500 - 2,000 ft2
Central Air Conditioning
Forced Air
$869,000
Freshly pained and well maintained townhomes located in the heart of Mayfield Village with 3 bedrooms, 3 washrooms and 2 parking. No carpet. Pride of ownership shown throughout this Stunning beautiful townhome. Modern kitchen layout! Minutes To Hwy 410 & Access To Public Transit. Close to excellent schools, Shopping, Restaurants, Parks, Recreation Center, Libraries, Grocery stores, Hospital, and much more! Good opportunity for first time buyers and investors!!! (id:50886)
Property Details
| MLS® Number | W12212055 |
| Property Type | Single Family |
| Community Name | Sandringham-Wellington North |
| Amenities Near By | Park, Public Transit, Schools |
| Features | Carpet Free |
| Parking Space Total | 2 |
| View Type | View |
Building
| Bathroom Total | 3 |
| Bedrooms Above Ground | 3 |
| Bedrooms Total | 3 |
| Age | 6 To 15 Years |
| Appliances | Central Vacuum, Garage Door Opener Remote(s), Dishwasher, Garage Door Opener, Stove, Refrigerator |
| Basement Development | Unfinished |
| Basement Type | N/a (unfinished) |
| Construction Style Attachment | Attached |
| Cooling Type | Central Air Conditioning |
| Exterior Finish | Brick |
| Flooring Type | Ceramic, Hardwood, Laminate |
| Foundation Type | Concrete |
| Half Bath Total | 1 |
| Heating Fuel | Natural Gas |
| Heating Type | Forced Air |
| Stories Total | 2 |
| Size Interior | 1,500 - 2,000 Ft2 |
| Type | Row / Townhouse |
| Utility Water | Municipal Water |
Parking
| Detached Garage | |
| Garage |
Land
| Acreage | No |
| Fence Type | Fenced Yard |
| Land Amenities | Park, Public Transit, Schools |
| Sewer | Sanitary Sewer |
| Size Depth | 98 Ft ,4 In |
| Size Frontage | 20 Ft |
| Size Irregular | 20 X 98.4 Ft |
| Size Total Text | 20 X 98.4 Ft |
Rooms
| Level | Type | Length | Width | Dimensions |
|---|---|---|---|---|
| Second Level | Primary Bedroom | 4.87 m | 4.11 m | 4.87 m x 4.11 m |
| Second Level | Bedroom 2 | 3.35 m | 2.79 m | 3.35 m x 2.79 m |
| Second Level | Bedroom 3 | 4.16 m | 2.97 m | 4.16 m x 2.97 m |
| Main Level | Kitchen | 4.97 m | 2.61 m | 4.97 m x 2.61 m |
| Main Level | Eating Area | 3.81 m | 3.77 m | 3.81 m x 3.77 m |
| Main Level | Living Room | 5.63 m | 3.37 m | 5.63 m x 3.37 m |
Contact Us
Contact us for more information
Dashina Paskaran
Salesperson
Coldwell Banker The Real Estate Centre
2162 Major Mackenzie Drive
Vaughan, Ontario L6A 1P7
2162 Major Mackenzie Drive
Vaughan, Ontario L6A 1P7
(905) 737-5700
(905) 737-5703

