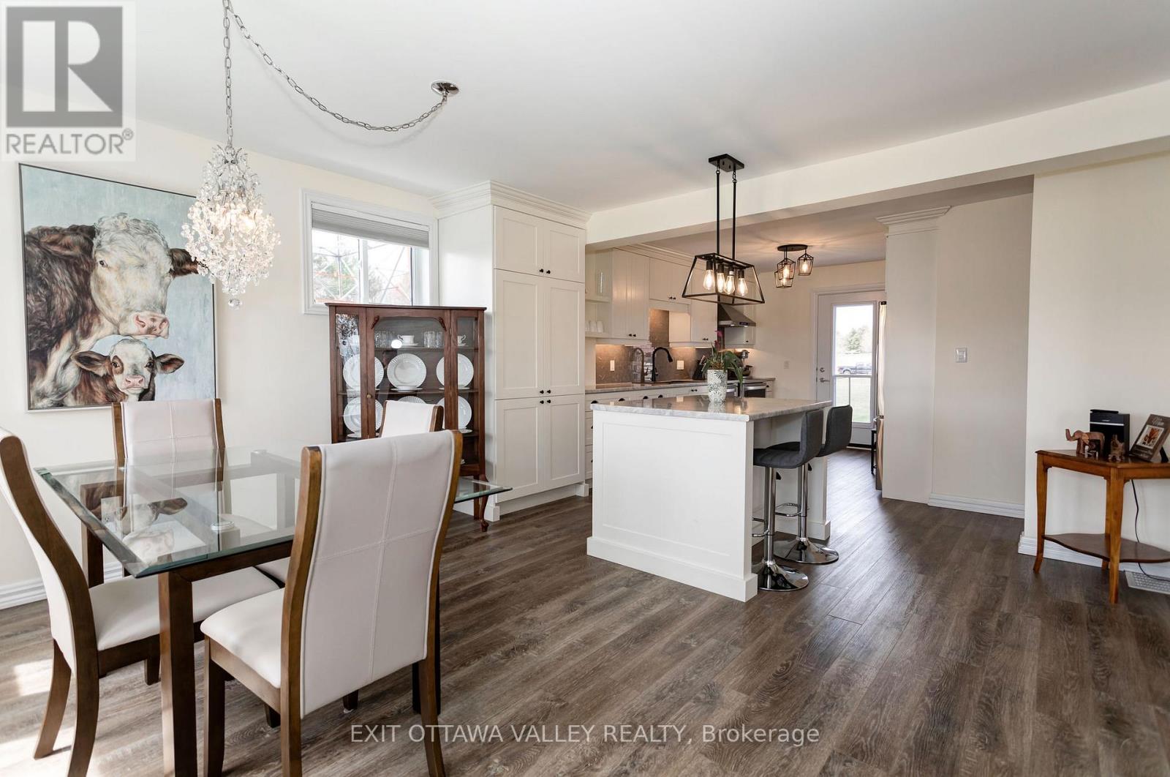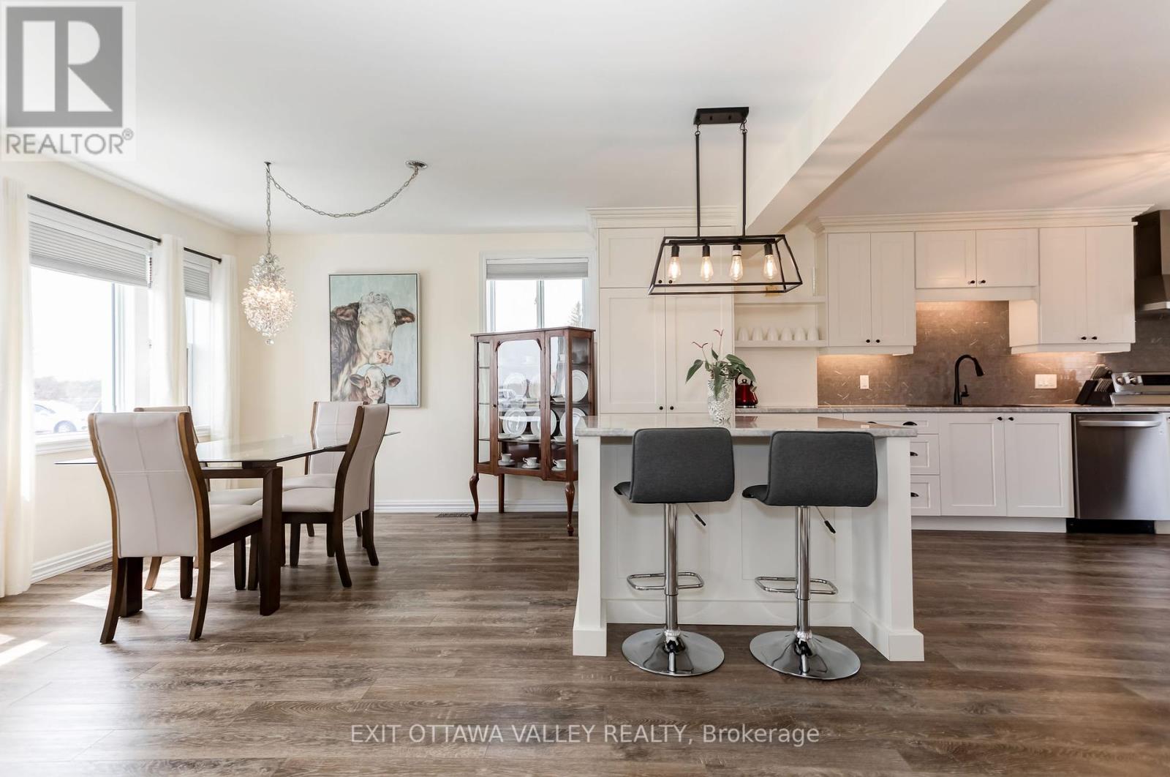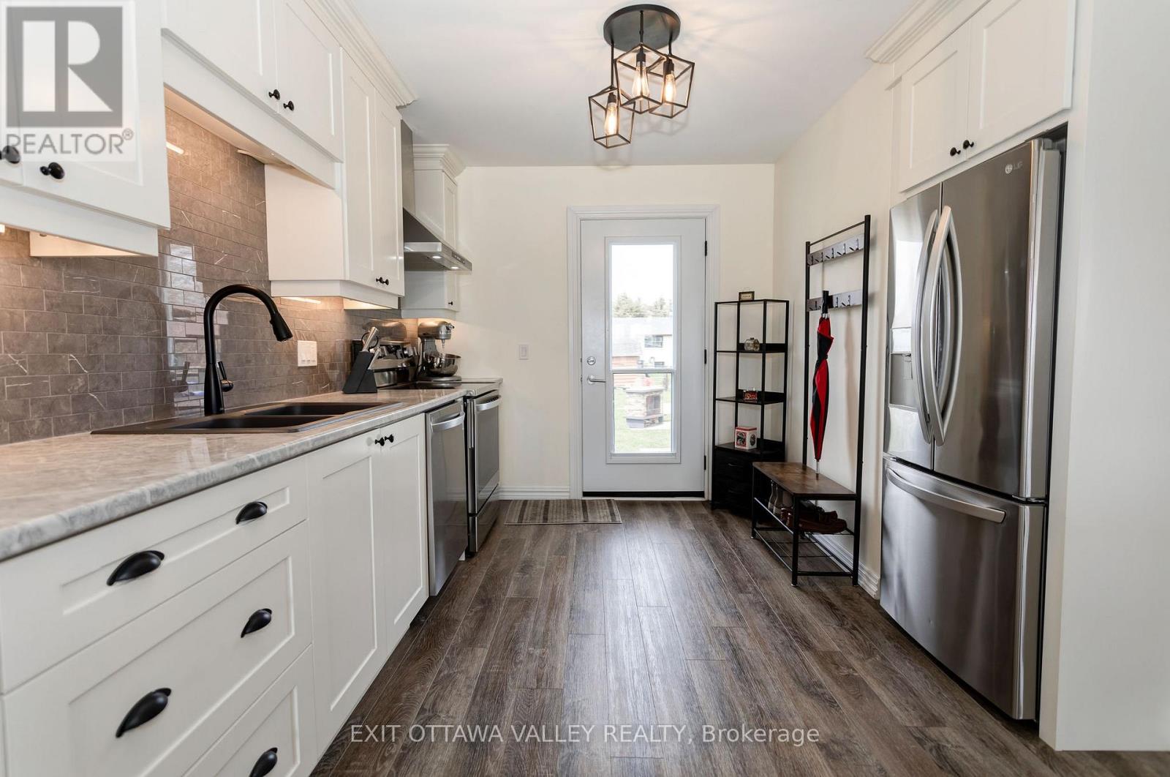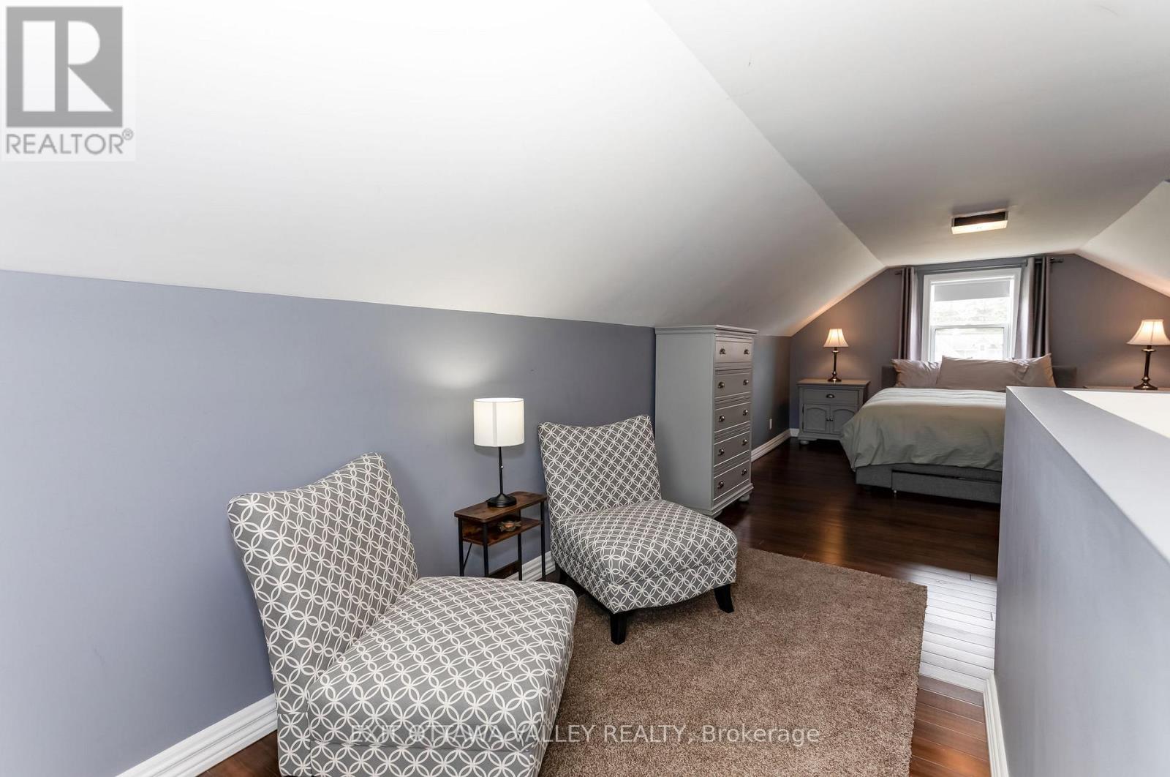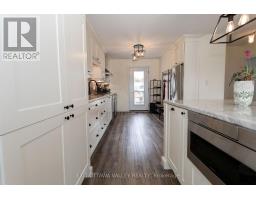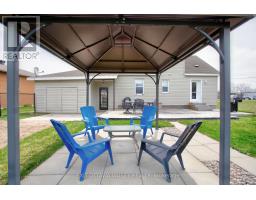670 Bruham Avenue Laurentian Valley, Ontario K8A 5A2
$399,000
Welcome to 670 Bruham Ave, a charming and beautifully updated 2-bedroom, 2-bathroom home. Step inside to an inviting open-concept living and dining area, featuring stylish luxury vinyl plank flooring that flows seamlessly throughout the main floor. The fully renovated kitchen is a standout, boasting sleek stainless steel appliances, a deep composite sink, soft-close cabinetry, and a newly added patio door that offers easy access to the fully fenced backyard perfect for indoor-outdoor living and entertaining.The main floor also includes a comfortable bedroom and a full bathroom, ideal for guests or one-level living. A breezeway connects the home to the attached garage and offers additional storage space for seasonal gear or hobbies. Upstairs, you'll find a spacious primary bedroom retreat complete with a private ensuite and generous storage options. The finished basement provides even more living space and is perfect for a rec room, home office, or the potential addition of a third bedroom. Conveniently located in desirable Laurentian Valley steps away from local grocery and dairy! (id:50886)
Property Details
| MLS® Number | X12126560 |
| Property Type | Single Family |
| Community Name | 531 - Laurentian Valley |
| Parking Space Total | 5 |
Building
| Bathroom Total | 2 |
| Bedrooms Above Ground | 2 |
| Bedrooms Total | 2 |
| Appliances | Garage Door Opener Remote(s), Dishwasher, Dryer, Garage Door Opener, Hood Fan, Microwave, Stove, Washer, Window Coverings, Refrigerator |
| Basement Type | Full |
| Construction Style Attachment | Detached |
| Cooling Type | Central Air Conditioning |
| Exterior Finish | Vinyl Siding |
| Foundation Type | Block |
| Heating Fuel | Natural Gas |
| Heating Type | Forced Air |
| Stories Total | 2 |
| Size Interior | 1,100 - 1,500 Ft2 |
| Type | House |
| Utility Water | Municipal Water |
Parking
| Attached Garage | |
| Garage |
Land
| Acreage | No |
| Sewer | Sanitary Sewer |
| Size Depth | 138 Ft ,3 In |
| Size Frontage | 58 Ft ,9 In |
| Size Irregular | 58.8 X 138.3 Ft |
| Size Total Text | 58.8 X 138.3 Ft |
Rooms
| Level | Type | Length | Width | Dimensions |
|---|---|---|---|---|
| Second Level | Primary Bedroom | 3.69 m | 8.9 m | 3.69 m x 8.9 m |
| Second Level | Bathroom | 2 m | 2.66 m | 2 m x 2.66 m |
| Basement | Family Room | 8.83 m | 4.3 m | 8.83 m x 4.3 m |
| Main Level | Living Room | 3.7 m | 4.25 m | 3.7 m x 4.25 m |
| Main Level | Kitchen | 3.55 m | 2.7 m | 3.55 m x 2.7 m |
| Main Level | Dining Room | 4.97 m | 4.35 m | 4.97 m x 4.35 m |
| Main Level | Foyer | 4.62 m | 1.9 m | 4.62 m x 1.9 m |
| Main Level | Bedroom 2 | 2.59 m | 3.5 m | 2.59 m x 3.5 m |
| Main Level | Bathroom | 1.24 m | 2 m | 1.24 m x 2 m |
Contact Us
Contact us for more information
Stephanie Boulay
Salesperson
1219 Pembroke Street, East
Pembroke, Ontario K8A 7R8
(613) 629-3948
(613) 629-3952


