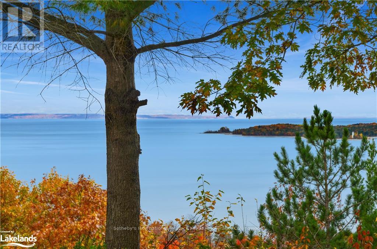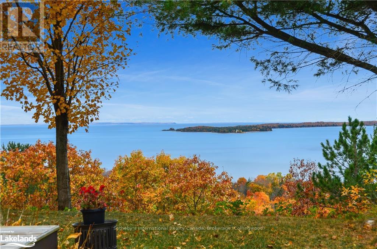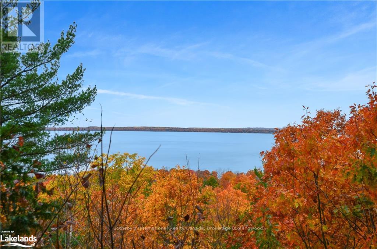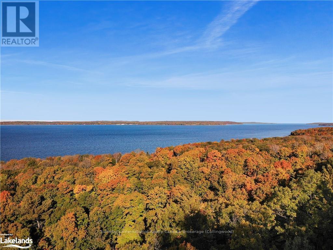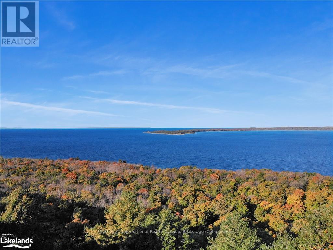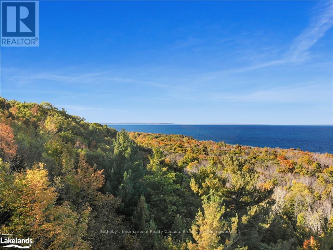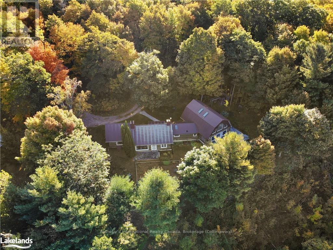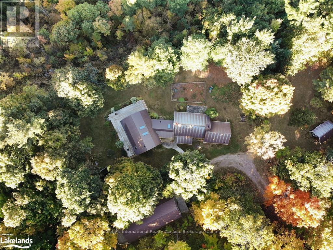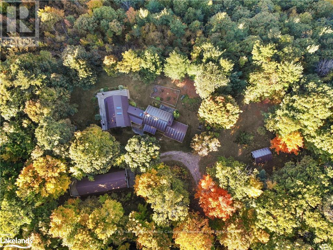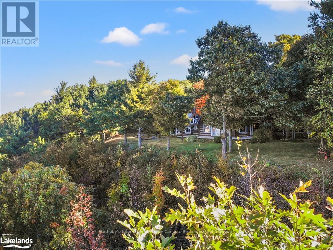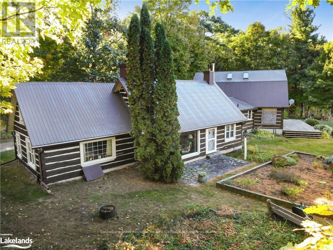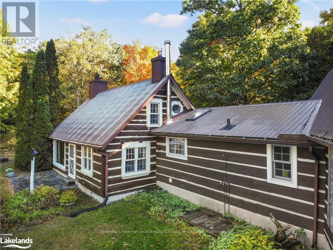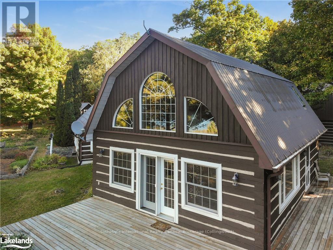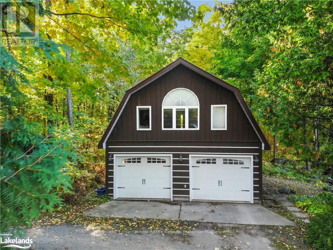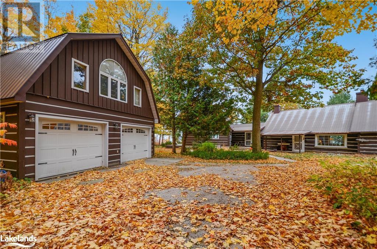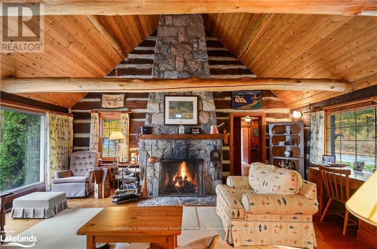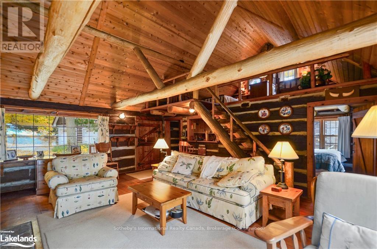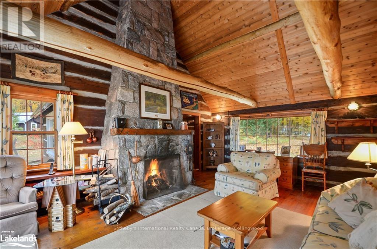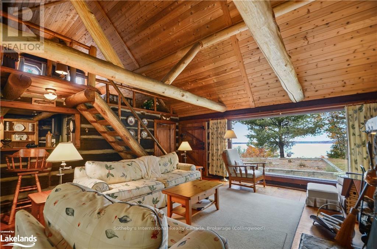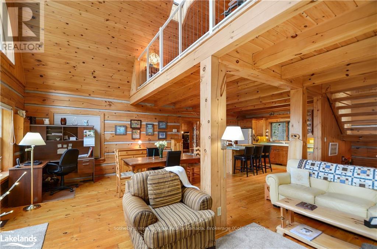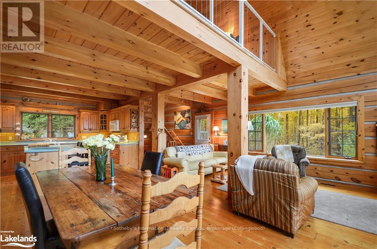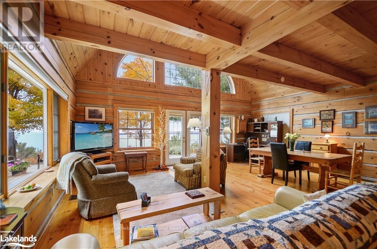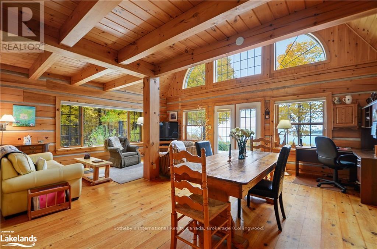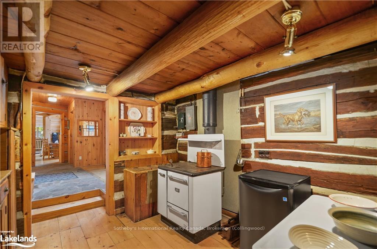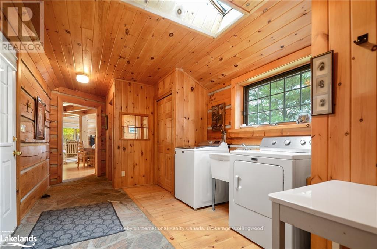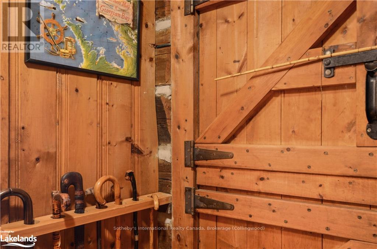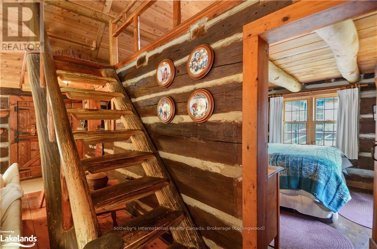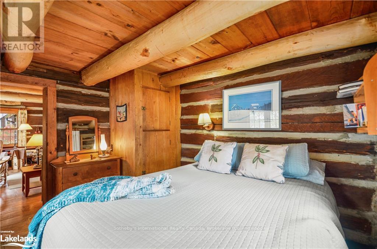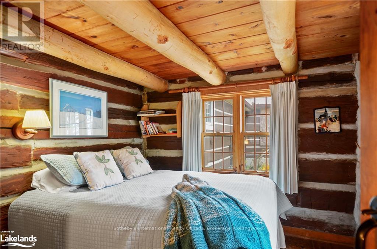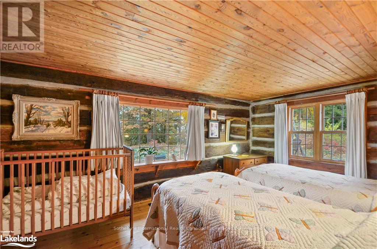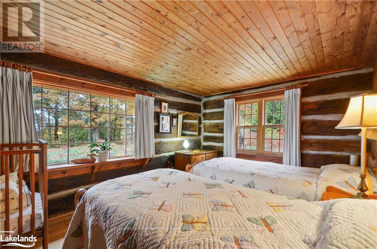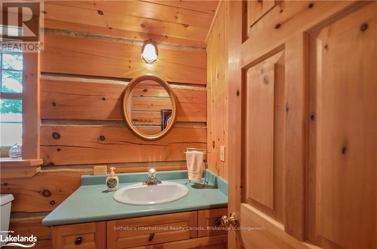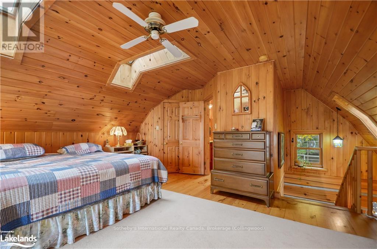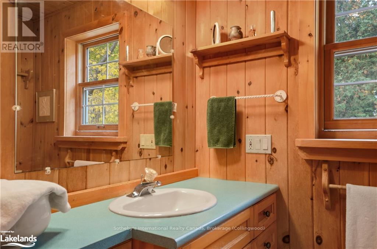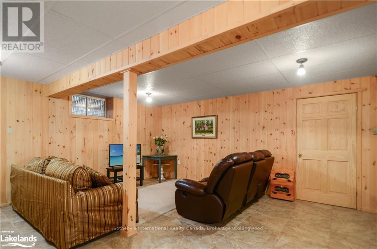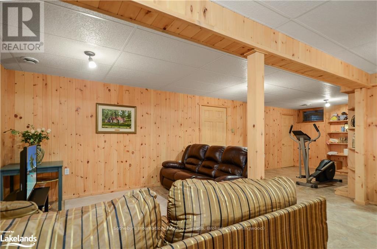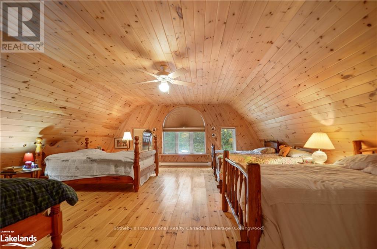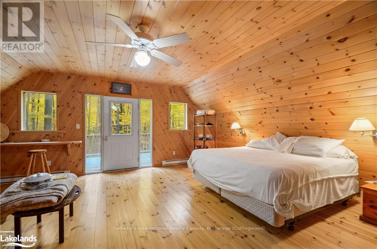670 Concession 20 W Tiny, Ontario L9M 0T8
$1,999,000
This incredible historic estate has one of the best views of Georgian Bay in all of Tiny Township, Ontario. The original Log home was built in 1938, subsequent log additions were added in 1958, 1998 and 2008. Pride of ownership is seen everywhere as the owners have upheld a regular maintenance program every year of ownership. This beautiful estate offers an idyllic blend of privacy, nature, and convenience, making it the perfect escape for those seeking a tranquil lifestyle. Set on a generous 32 acre lot, and supported by the ONTARIO MANAGED FOREST PROGRAM, surrounded by mature trees and natural landscapes, you will never want to leave. Visitors are consumed by the stunning views from every angle. With ample outdoor space, you can enjoy gardening, outdoor activities, or simply relax under the spell of Georgian Bay. This is a nature lover’s dream, with opportunities to explore nearby trails, enjoy wildlife, or take in the peace and quiet of rural living. This 2800 sqft home has a lot of living space with 4 bedrooms, 3 bathrooms, a partially finished basement and open concept living with vaulted ceilings. The home is perched on the Nipissing Ridge Escarpment. Every room is flooded with natural light and incredible views of Christian and Beckwith Islands and the ski hills of Blue Mountain, Collingwood. The heart of the home is centred around the magnificent west facing picture window and stunning Muskoka fireplace. The heated out building offers a very spacious 2 car garage & workshop along with additional fully serviced living space above the garage. Extra sleeping quarters are found in the bunkie near the main cabin. Don't miss out, create your own family legacy, Book your showing today. (id:50886)
Property Details
| MLS® Number | S10437138 |
| Property Type | Single Family |
| Community Name | Rural Tiny |
| ParkingSpaceTotal | 10 |
| Structure | Deck, Porch, Workshop |
| ViewType | View Of Water, Lake View |
Building
| BathroomTotal | 3 |
| BedroomsAboveGround | 4 |
| BedroomsTotal | 4 |
| Amenities | Fireplace(s) |
| Appliances | Water Heater, Dishwasher, Dryer, Garage Door Opener, Microwave, Refrigerator, Stove, Washer |
| BasementDevelopment | Partially Finished |
| BasementType | Partial (partially Finished) |
| ConstructionStyleAttachment | Detached |
| ExteriorFinish | Log |
| FireplacePresent | Yes |
| FireplaceTotal | 1 |
| FoundationType | Block |
| HalfBathTotal | 1 |
| HeatingFuel | Wood |
| HeatingType | Forced Air |
| StoriesTotal | 2 |
| Type | House |
Parking
| Detached Garage |
Land
| Acreage | Yes |
| Sewer | Septic System |
| SizeFrontage | 1824.39 M |
| SizeIrregular | 1824.39 X 873.75 Acre |
| SizeTotalText | 1824.39 X 873.75 Acre|25 - 50 Acres |
| ZoningDescription | Ru, Gl, Os4 |
Rooms
| Level | Type | Length | Width | Dimensions |
|---|---|---|---|---|
| Second Level | Bathroom | Measurements not available | ||
| Second Level | Primary Bedroom | 5.28 m | 4.72 m | 5.28 m x 4.72 m |
| Third Level | Bedroom | 3.05 m | 5.89 m | 3.05 m x 5.89 m |
| Basement | Sitting Room | 5.36 m | 8.89 m | 5.36 m x 8.89 m |
| Main Level | Bathroom | Measurements not available | ||
| Main Level | Other | 6.78 m | 5.59 m | 6.78 m x 5.59 m |
| Main Level | Kitchen | 4.22 m | 3.61 m | 4.22 m x 3.61 m |
| Main Level | Kitchen | 2.92 m | 3.07 m | 2.92 m x 3.07 m |
| Main Level | Bedroom | 2.84 m | 3.05 m | 2.84 m x 3.05 m |
| Main Level | Family Room | 6.02 m | 5.51 m | 6.02 m x 5.51 m |
| Main Level | Bedroom | 3.1 m | 4.67 m | 3.1 m x 4.67 m |
| Main Level | Bathroom | Measurements not available |
Utilities
| Cable | Installed |
https://www.realtor.ca/real-estate/27605065/670-concession-20-w-tiny-rural-tiny
Interested?
Contact us for more information
Kevin Gilchrist
Broker
243 Hurontario St
Collingwood, Ontario L9Y 2M1
Greg Tait
Salesperson
243 Hurontario St
Collingwood, Ontario L9Y 2M1

