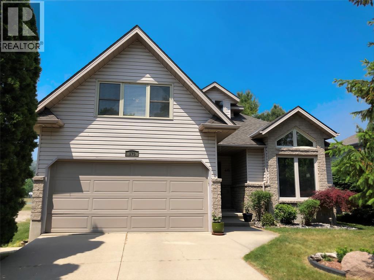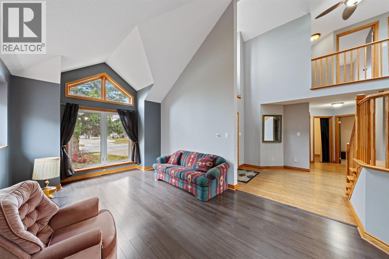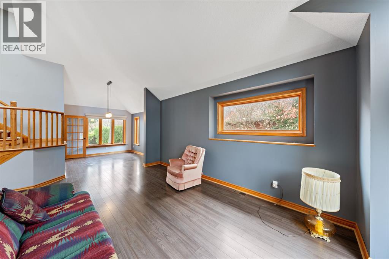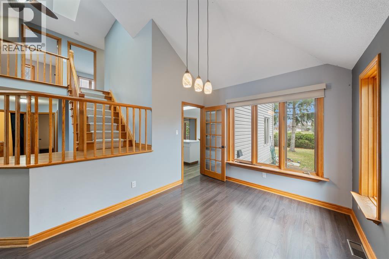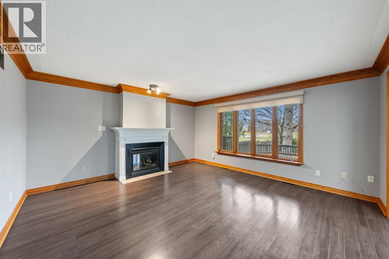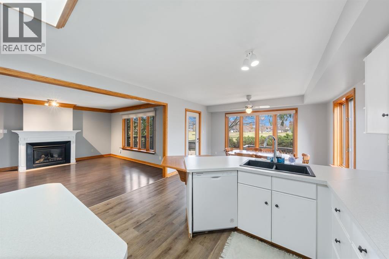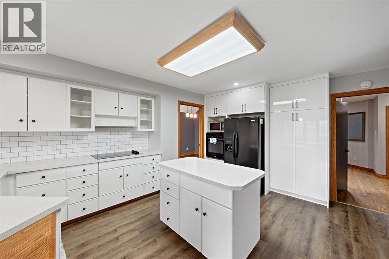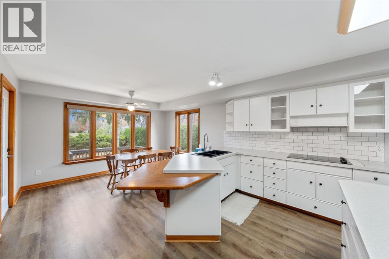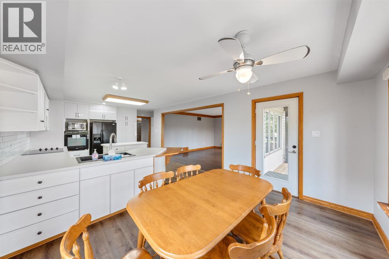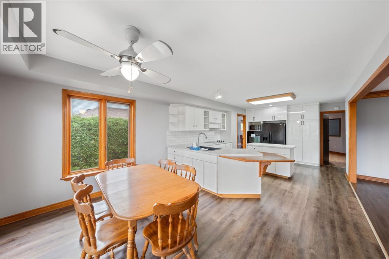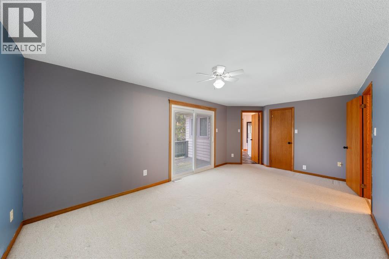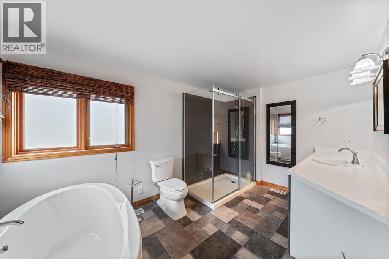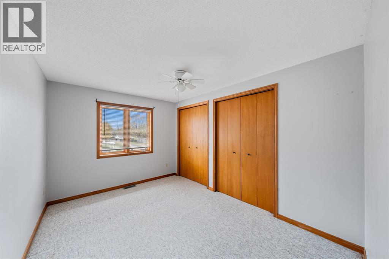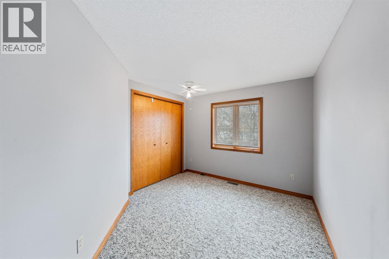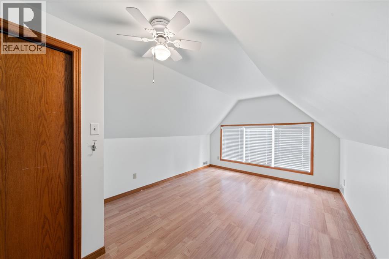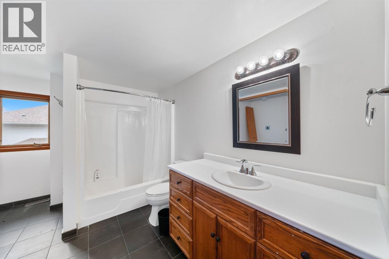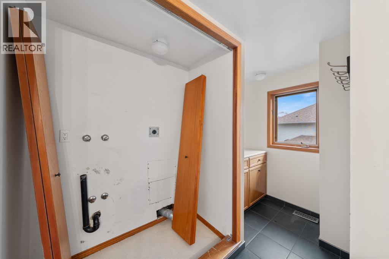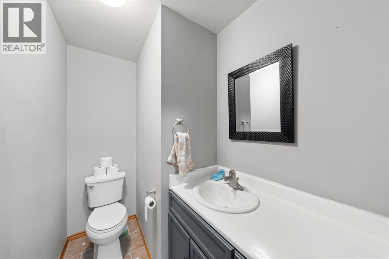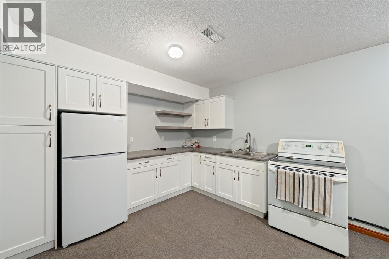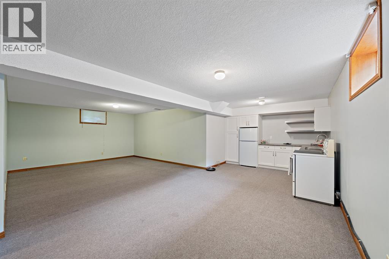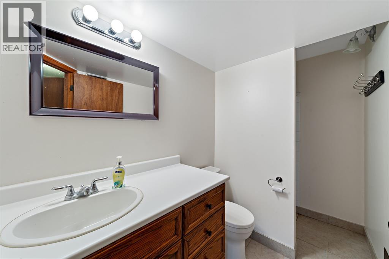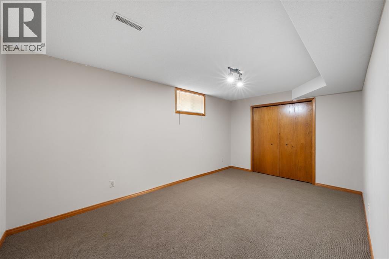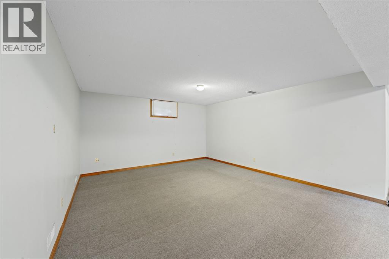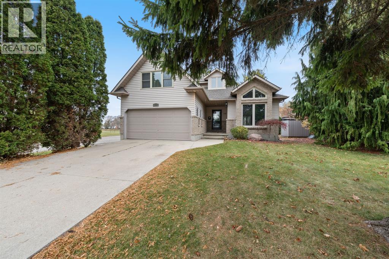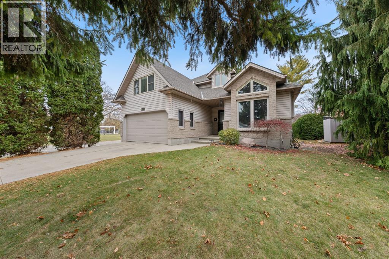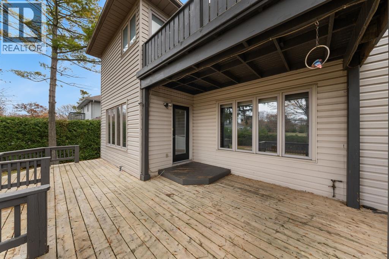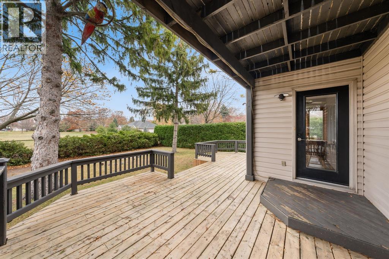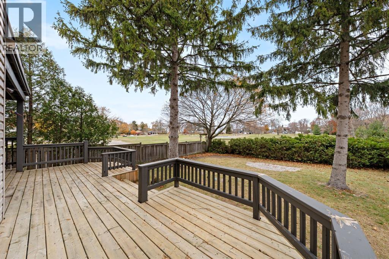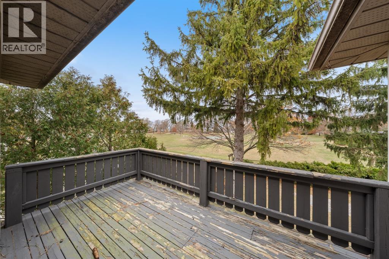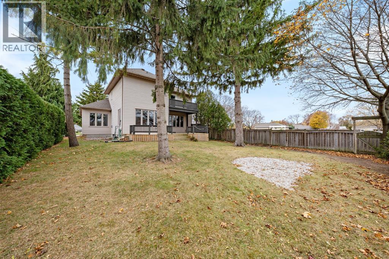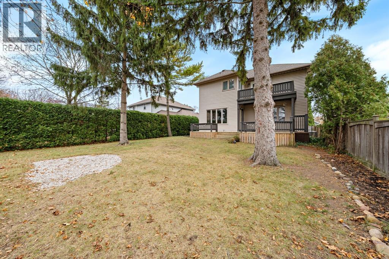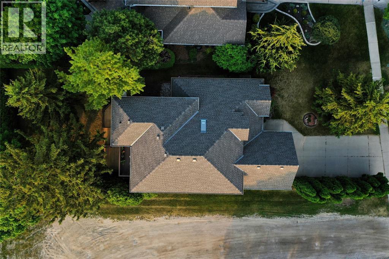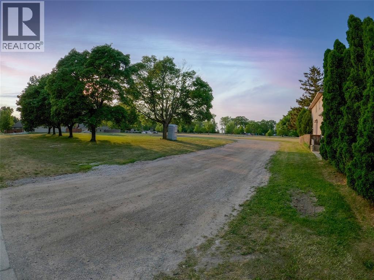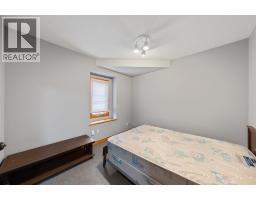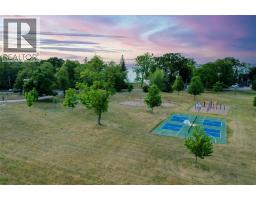670 Lakeshore Road Sarnia, Ontario N7V 2V2
$3,200 Monthly
Welcome to 670 Lakeshore Rd. This bright and beautifully maintained home backs directly onto Baxter Park and offers generous, functional living space throughout. The main floor features a welcoming foyer, spacious living and dining room, open kitchen, a cozy fireplace room, and a sunlit breakfast nook with walkout access to the back deck and fenced-in yard. A convenient mudroom, main-floor bedroom, and 2-piece bath complete this level. Upstairs, you’ll find four well-sized bedrooms, including a relaxing primary bedroom with ensuite, plus a full bath. The finished basement provides excellent additional living space with a bedroom, 3-piece bath, rec room, and practical kitchenette. Book your showing at this sought-after location with peaceful park views and just a short walk to Baxter Beach. (id:50886)
Property Details
| MLS® Number | 25028101 |
| Property Type | Single Family |
| Equipment Type | Other |
| Features | Double Width Or More Driveway, Concrete Driveway |
| Rental Equipment Type | Other |
| Water Front Type | Waterfront Nearby |
Building
| Bathroom Total | 4 |
| Bedrooms Above Ground | 4 |
| Bedrooms Below Ground | 1 |
| Bedrooms Total | 5 |
| Appliances | Cooktop, Dishwasher, Microwave, Stove, Oven, Two Refrigerators |
| Constructed Date | 1991 |
| Construction Style Attachment | Detached |
| Cooling Type | Central Air Conditioning |
| Exterior Finish | Aluminum/vinyl, Brick |
| Fireplace Fuel | Gas |
| Fireplace Present | Yes |
| Fireplace Type | Insert |
| Flooring Type | Carpeted, Hardwood, Cushion/lino/vinyl |
| Foundation Type | Block |
| Half Bath Total | 1 |
| Heating Fuel | Natural Gas |
| Heating Type | Forced Air, Furnace |
| Stories Total | 2 |
| Type | House |
Parking
| Attached Garage | |
| Garage |
Land
| Acreage | No |
| Fence Type | Fence |
| Landscape Features | Landscaped |
| Size Irregular | 0 X 0.00 / 0 Ac |
| Size Total Text | 0 X 0.00 / 0 Ac |
| Zoning Description | Ur1 |
Rooms
| Level | Type | Length | Width | Dimensions |
|---|---|---|---|---|
| Second Level | Bedroom | 9 x 12 | ||
| Second Level | Bedroom | 10 x 10 | ||
| Second Level | Bedroom | 11 x 18 | ||
| Lower Level | Bedroom | 16 x 10 | ||
| Lower Level | Recreation Room | 27 x 17 | ||
| Main Level | Primary Bedroom | 11 x 19 | ||
| Main Level | Family Room | 15 x 16 | ||
| Main Level | Kitchen | 16 x 13 | ||
| Main Level | Den | 10 x 10 | ||
| Main Level | Foyer | 12 x 10 | ||
| Main Level | Dining Nook | 13 x 10 | ||
| Main Level | Mud Room | 8 x 5 | ||
| Main Level | Dining Room | 12 x 19 | ||
| Main Level | Living Room | 18 x 12 |
https://www.realtor.ca/real-estate/29113535/670-lakeshore-road-sarnia
Contact Us
Contact us for more information
Sean Ryan
Broker of Record
sarniaproperty.com/
www.facebook.com/SeanRyanSarnia/
linkedin.com/pub/sean-ryan/47/a70/41
twitter.com/sarniaproperty
www.instagram.com/bluecoastteam/
410 Front St. N
Sarnia, Ontario N7T 5S9
(226) 778-0747
Hilary Ryan
Broker
www.sarniaproperty.com/
www.facebook.com/BlueCoastTeam/
www.instagram.com/bluecoastteam/
410 Front St. N
Sarnia, Ontario N7T 5S9
(226) 778-0747

