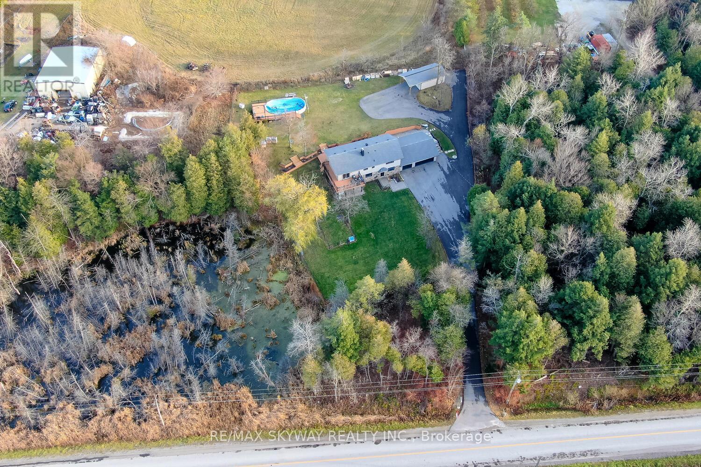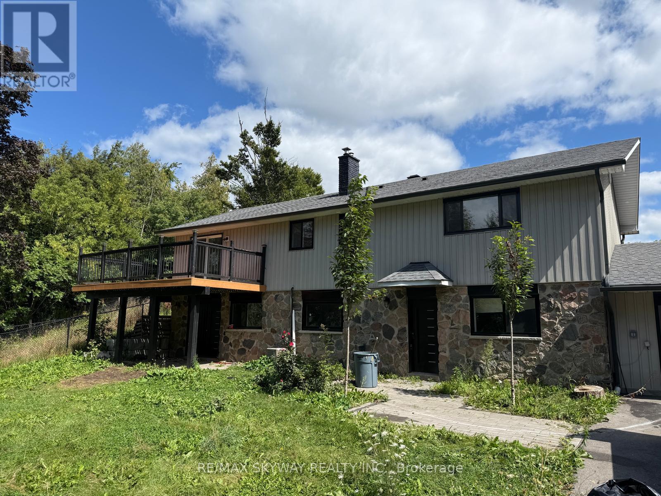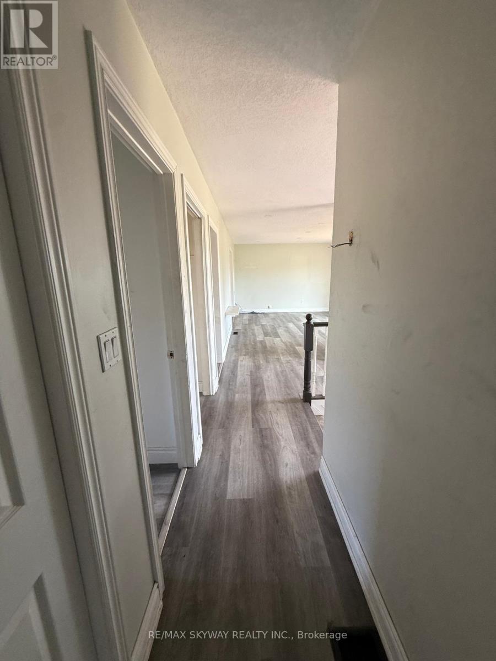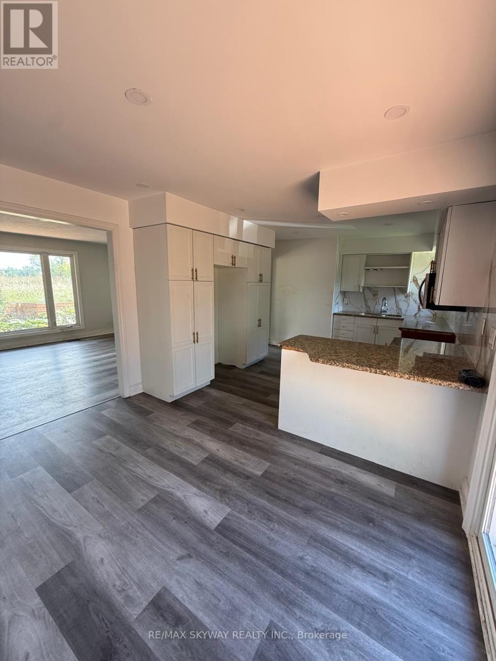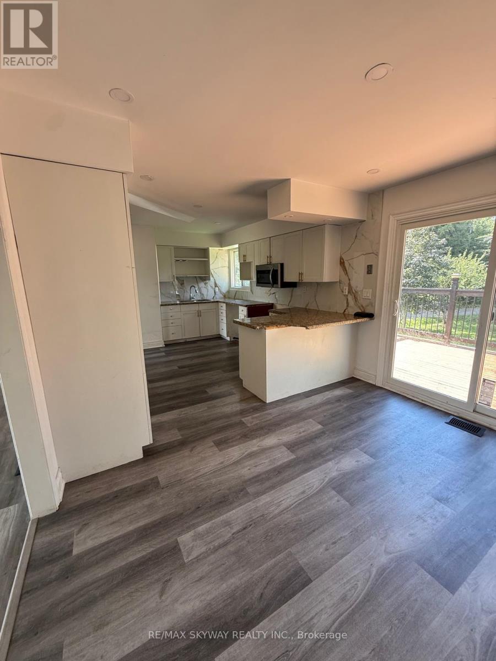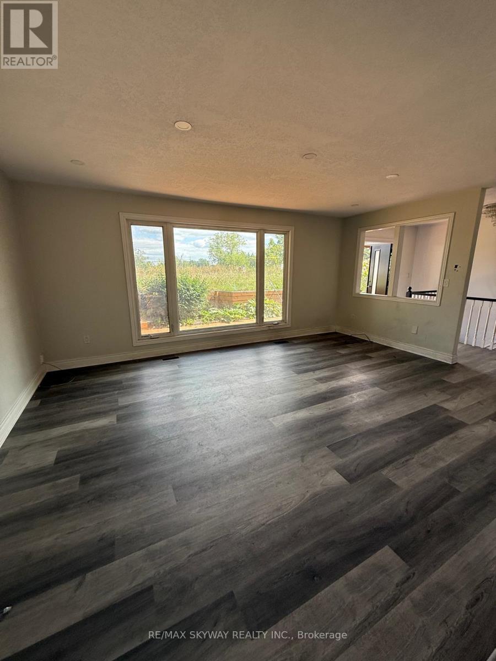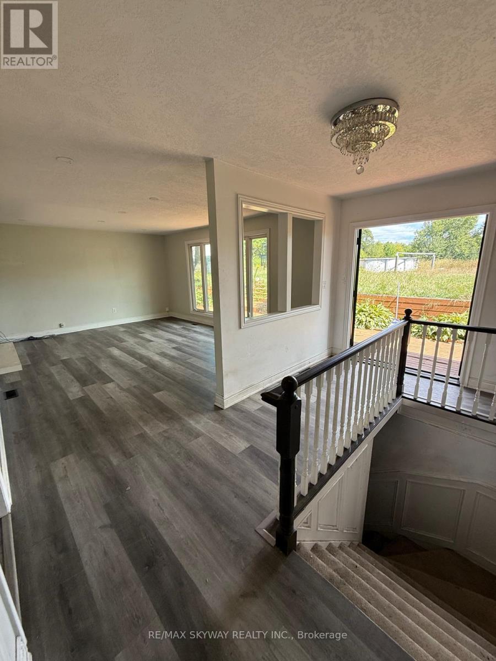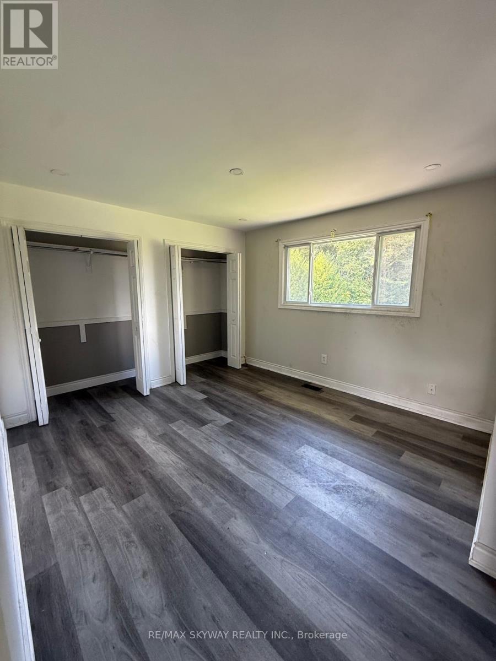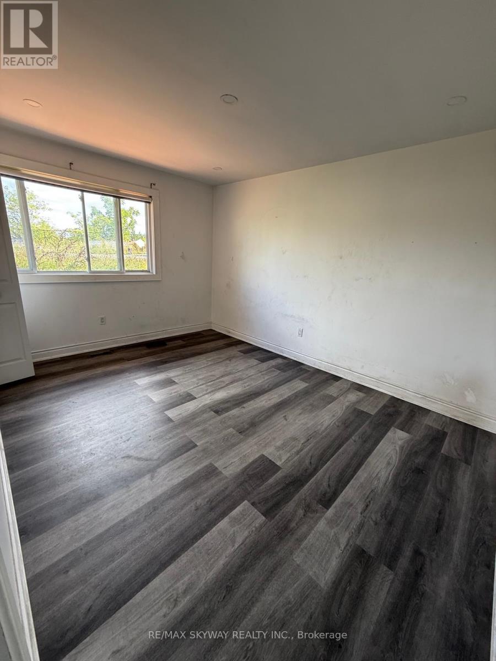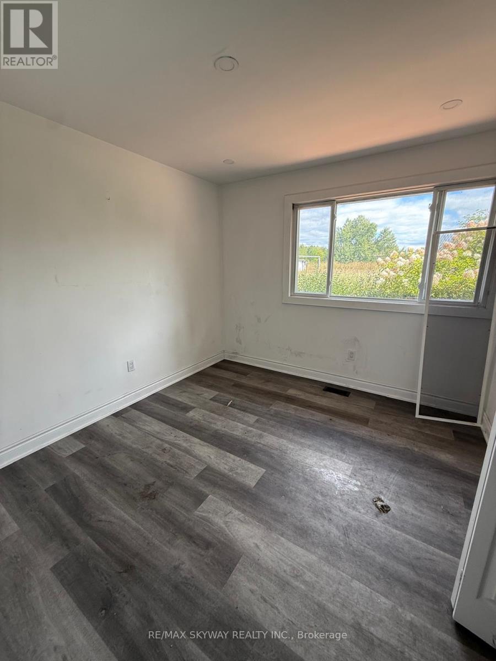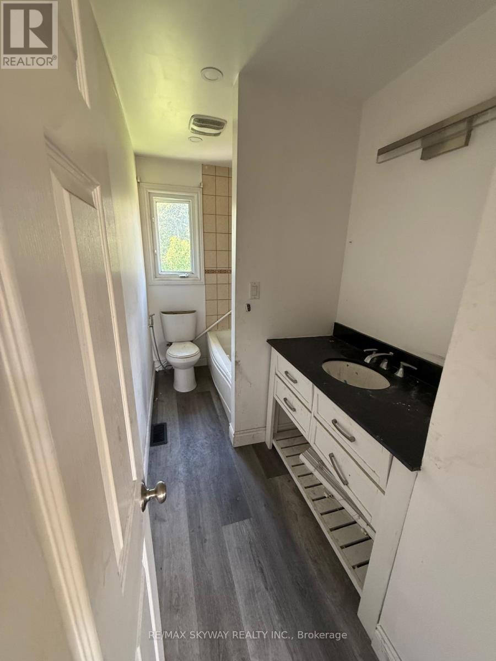6700 32 Side Road Side Road Halton Hills, Ontario L7J 2L9
$1,049,000
Serene Living minutes away from Central Acton. This Muskoka-style estate sits on over 1.38acres of land, offering privacy, scenery, and peace while still being conveniently located near Milton and Acton. With over 2,600 sq. ft. of living space, this property is being sold under Power of Sale in As Is condition. It presents a great opportunity for buyers to add value and unlock its true potential. The home requires work, there was a fire that affected a small portion of the basement area. The lot is fully fenced with a gated entrance, providing both security and seclusion. A separate workshop/garage offers endless possibilities for storage, hobbies, or additional workspace. The extended, fully asphalted driveway ensures plenty of parking for family and guests. With its large lot, desirable location, and unique features, this property is perfect for someone with vision looking to invest, renovate, and create something exceptional. This home is Under "Power of Sale". Seller do not warrant retrofit of ANY appliances and chattels. This is selling in AS is condition. (id:50886)
Property Details
| MLS® Number | W12381149 |
| Property Type | Single Family |
| Community Name | 1049 - Rural Halton Hills |
| Amenities Near By | Public Transit |
| Features | In-law Suite |
| Parking Space Total | 18 |
| Pool Type | Above Ground Pool |
| Structure | Deck, Porch, Workshop, Shed |
| View Type | View |
Building
| Bathroom Total | 3 |
| Bedrooms Above Ground | 3 |
| Bedrooms Below Ground | 1 |
| Bedrooms Total | 4 |
| Age | 51 To 99 Years |
| Amenities | Fireplace(s) |
| Appliances | Garage Door Opener Remote(s) |
| Architectural Style | Raised Bungalow |
| Basement Development | Finished |
| Basement Features | Separate Entrance, Walk Out |
| Basement Type | N/a (finished) |
| Construction Style Attachment | Detached |
| Cooling Type | Central Air Conditioning |
| Exterior Finish | Vinyl Siding, Stone |
| Fireplace Present | Yes |
| Flooring Type | Laminate |
| Foundation Type | Concrete |
| Half Bath Total | 1 |
| Heating Fuel | Oil |
| Heating Type | Forced Air |
| Stories Total | 1 |
| Size Interior | 1,100 - 1,500 Ft2 |
| Type | House |
Parking
| Attached Garage | |
| Garage |
Land
| Acreage | No |
| Fence Type | Fenced Yard |
| Land Amenities | Public Transit |
| Sewer | Septic System |
| Size Depth | 300 Ft |
| Size Frontage | 200 Ft |
| Size Irregular | 200 X 300 Ft |
| Size Total Text | 200 X 300 Ft |
Rooms
| Level | Type | Length | Width | Dimensions |
|---|---|---|---|---|
| Basement | Recreational, Games Room | 6.6 m | 5.97 m | 6.6 m x 5.97 m |
| Basement | Bedroom 4 | 3.52 m | 3.47 m | 3.52 m x 3.47 m |
| Main Level | Living Room | 5.37 m | 4.14 m | 5.37 m x 4.14 m |
| Main Level | Dining Room | 5.37 m | 4.14 m | 5.37 m x 4.14 m |
| Main Level | Eating Area | 7.1 m | 3.46 m | 7.1 m x 3.46 m |
| Main Level | Kitchen | 7.1 m | 3.46 m | 7.1 m x 3.46 m |
| Main Level | Primary Bedroom | 4.14 m | 3.44 m | 4.14 m x 3.44 m |
| Main Level | Bedroom 2 | 4.12 m | 3.08 m | 4.12 m x 3.08 m |
| Main Level | Bedroom 3 | 3.06 m | 3.04 m | 3.06 m x 3.04 m |
Contact Us
Contact us for more information
Bobby Gill
Salesperson
2565 Steeles Ave.,e., Ste. 9
Brampton, Ontario L6T 4L6
(905) 791-7900
(905) 791-8500

