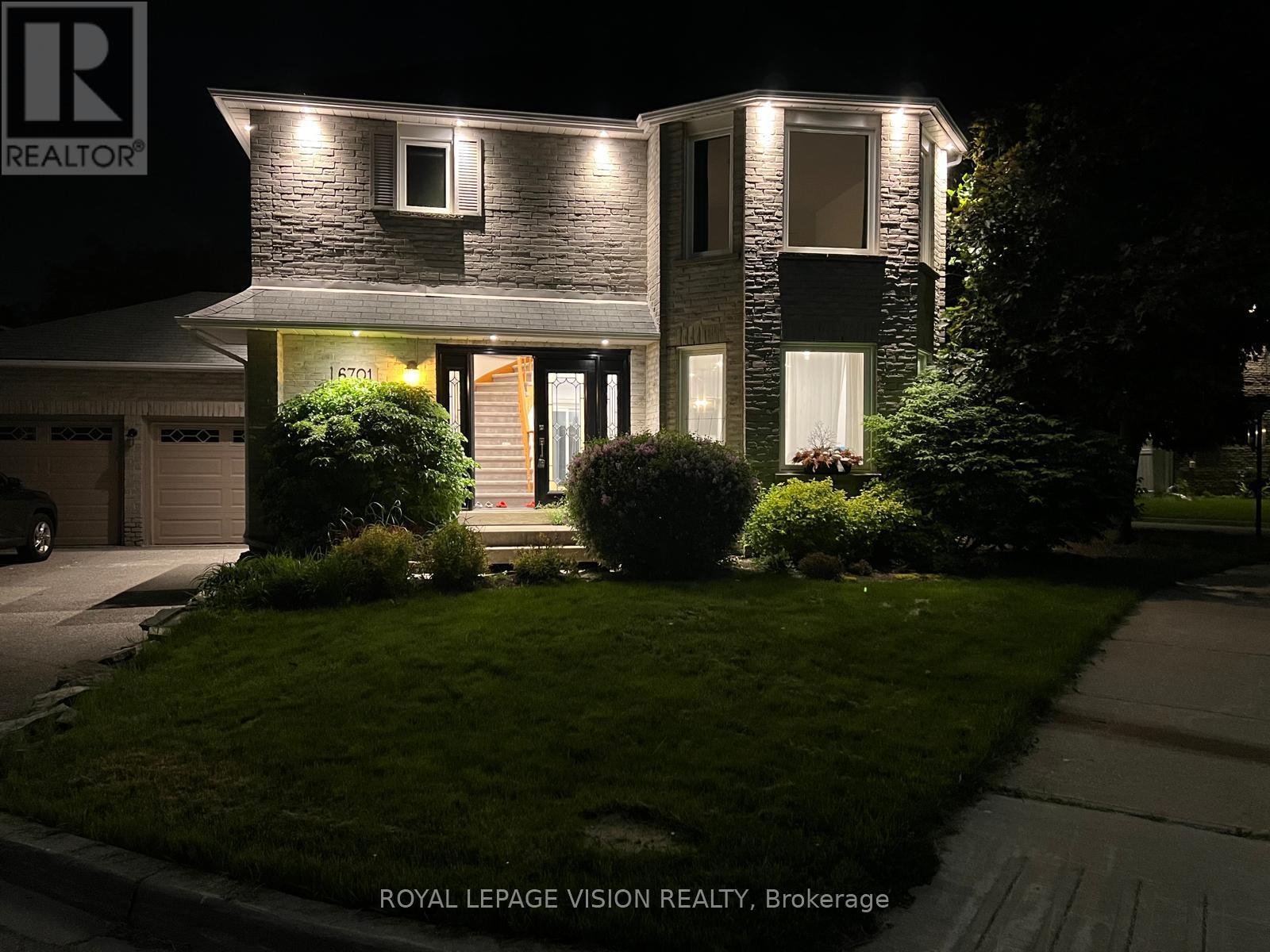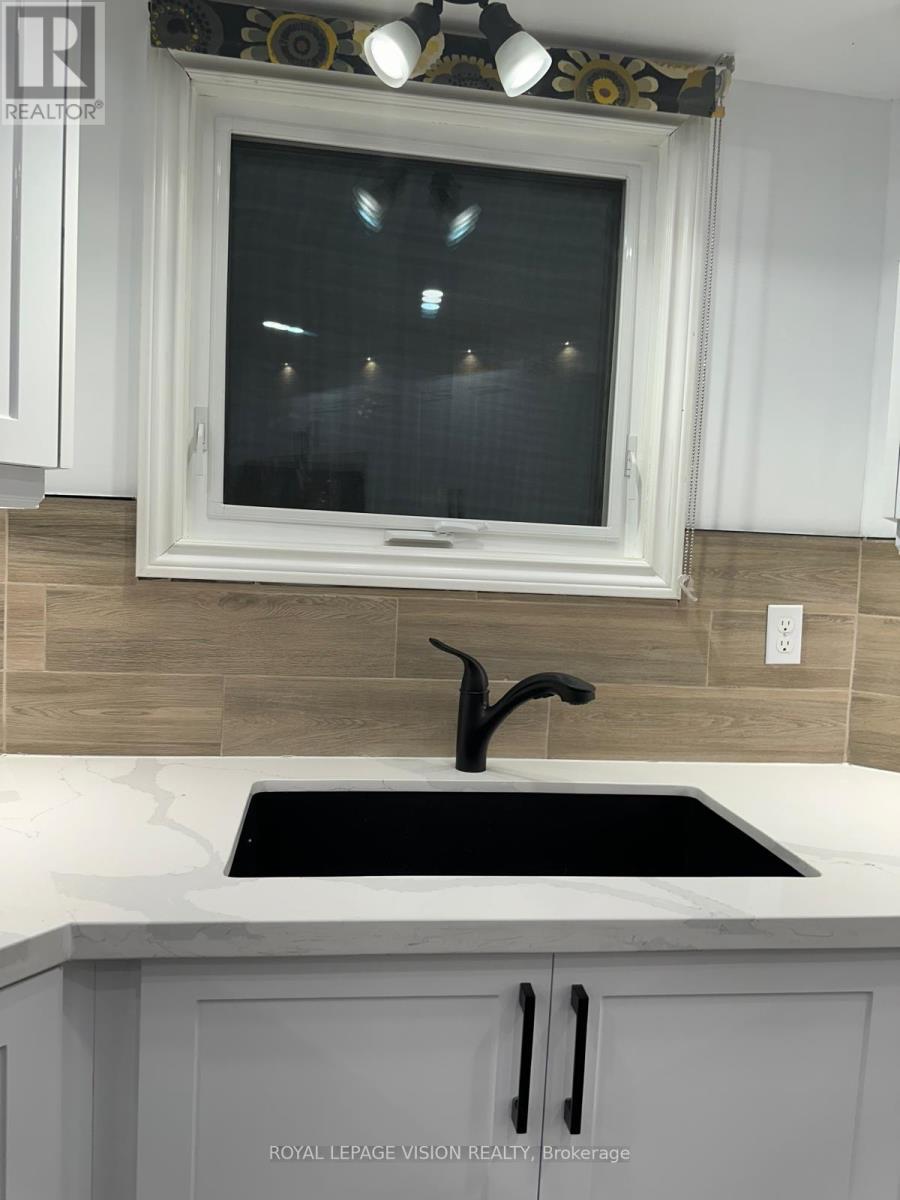6701 Snow Goose Lane Mississauga, Ontario L5N 5J3
$1,425,000
Discover Your Dream Home at 6701 Snow Goose Lane! This stunning 3+1 bedroom, 4-bathroom detached house is nestled in the tranquil cul-de-sac of Trelawny, offering a perfect blend of suburban peace and urban convenience. With easy access to major highways and Pearson International Airport, this location provides everything you need.The main floor showcases luxurious vinyl flooring throughout and a recently updated kitchen, complete with sleek new countertops and high-end appliances. Ideal for hosting, the formal living and dining areas are complemented by a cozy family room featuring a classic brick wood-burning fireplace. A walkout leads to a large entertainers deck, perfect for outdoor gatherings in the expansive pie-shaped yard. Upstairs, you'll find three spacious bedrooms, including a primary suite with a private ensuite and ample closet space. The finished basement adds versatility with an extra bedroom, making it perfect for relaxation, a home office, or guest accommodations. (id:50886)
Property Details
| MLS® Number | W9251399 |
| Property Type | Single Family |
| Community Name | Lisgar |
| ParkingSpaceTotal | 5 |
Building
| BathroomTotal | 4 |
| BedroomsAboveGround | 3 |
| BedroomsBelowGround | 1 |
| BedroomsTotal | 4 |
| Appliances | Cooktop, Dishwasher, Dryer, Oven, Refrigerator, Washer |
| BasementDevelopment | Finished |
| BasementFeatures | Apartment In Basement |
| BasementType | N/a (finished) |
| ConstructionStyleAttachment | Detached |
| CoolingType | Central Air Conditioning |
| ExteriorFinish | Brick |
| FireplacePresent | Yes |
| FlooringType | Vinyl, Tile |
| FoundationType | Unknown |
| HalfBathTotal | 2 |
| HeatingFuel | Natural Gas |
| HeatingType | Other |
| StoriesTotal | 2 |
| SizeInterior | 1999.983 - 2499.9795 Sqft |
| Type | House |
| UtilityWater | Municipal Water |
Parking
| Attached Garage |
Land
| Acreage | No |
| Sewer | Sanitary Sewer |
| SizeDepth | 112 Ft |
| SizeFrontage | 48 Ft |
| SizeIrregular | 48 X 112 Ft |
| SizeTotalText | 48 X 112 Ft |
Rooms
| Level | Type | Length | Width | Dimensions |
|---|---|---|---|---|
| Second Level | Primary Bedroom | 6.99 m | 4.74 m | 6.99 m x 4.74 m |
| Second Level | Bedroom 2 | 4.03 m | 2.99 m | 4.03 m x 2.99 m |
| Second Level | Bedroom 3 | 3.6 m | 4.08 m | 3.6 m x 4.08 m |
| Basement | Living Room | 5.96 m | 7.23 m | 5.96 m x 7.23 m |
| Basement | Bedroom | 3.45 m | 2.1 m | 3.45 m x 2.1 m |
| Basement | Library | 1.93 m | 3.98 m | 1.93 m x 3.98 m |
| Main Level | Family Room | 4.82 m | 3.75 m | 4.82 m x 3.75 m |
| Main Level | Living Room | 3.6 m | 3.96 m | 3.6 m x 3.96 m |
| Main Level | Kitchen | 3.6 m | 3.14 m | 3.6 m x 3.14 m |
| Main Level | Dining Room | 3.6 m | 3.07 m | 3.6 m x 3.07 m |
Utilities
| Sewer | Installed |
https://www.realtor.ca/real-estate/27283321/6701-snow-goose-lane-mississauga-lisgar-lisgar
Interested?
Contact us for more information
Mobinul Islam
Salesperson
1051 Tapscott Rd #1b
Toronto, Ontario M1X 1A1



























