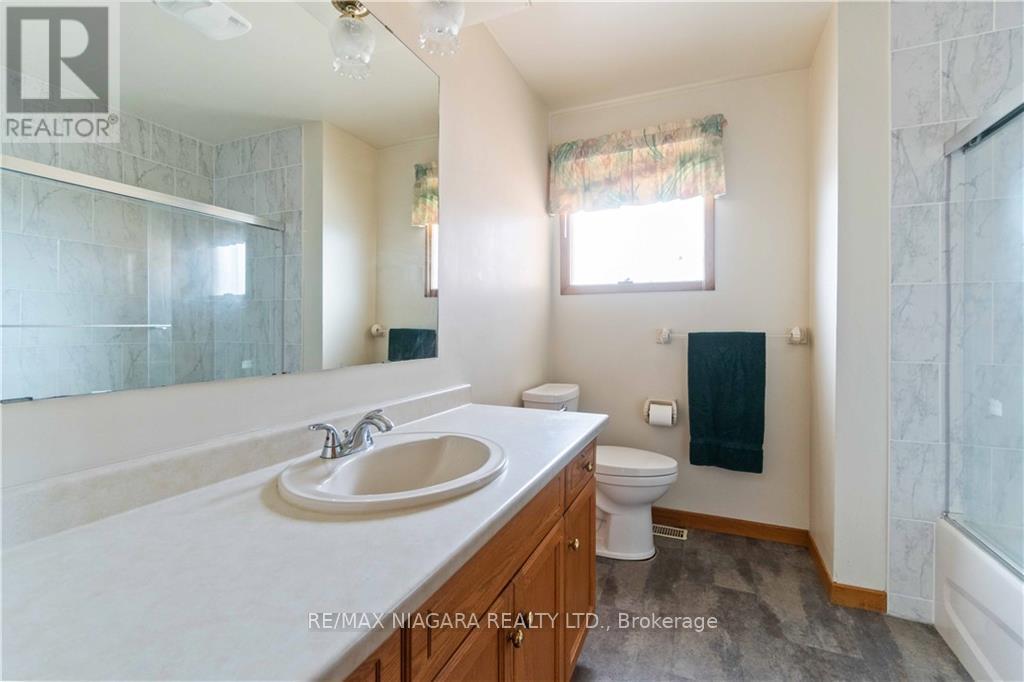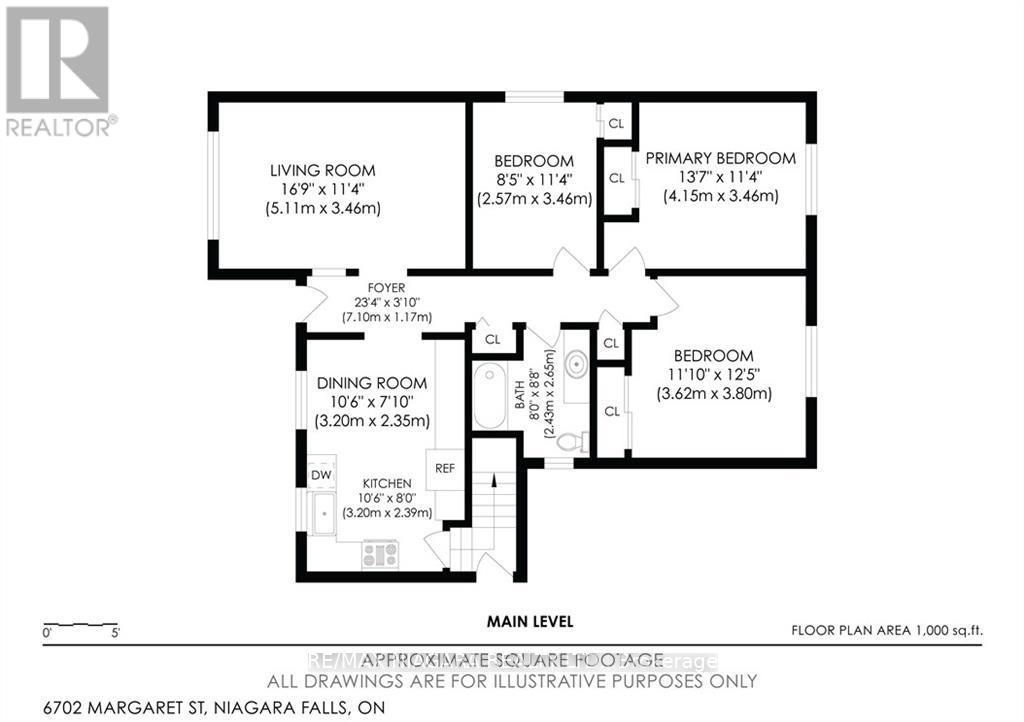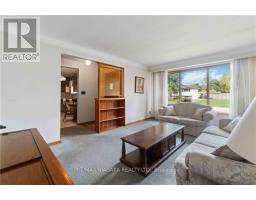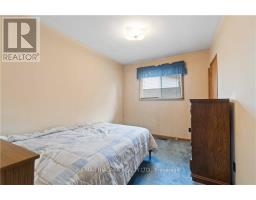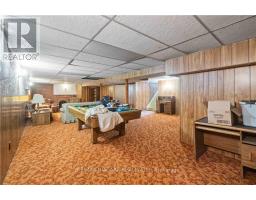6702 Margaret Street Niagara Falls, Ontario L2G 2V3
3 Bedroom
2 Bathroom
699.9943 - 1099.9909 sqft
Bungalow
Fireplace
Central Air Conditioning
Forced Air
$599,900
A Dream for Car Enthusiasts and Hobbyists Alike! Available for immediate possession, this 3-bedroom, all-brick bungalow is packed with potential, featuring an oversized double garage (24' x 28') that's perfect for car lovers or those seeking extra workshop space. Inside, you'll find a finished rec room, complete with a second bathroom, offering plenty of room for relaxation or entertaining. Waiting for your personal touch, this solid home is your blank canvas, ready for transformation. Don't miss out on this unique opportunity! (id:50886)
Property Details
| MLS® Number | X9381595 |
| Property Type | Single Family |
| Community Name | Arad/Fallsview |
| ParkingSpaceTotal | 6 |
Building
| BathroomTotal | 2 |
| BedroomsAboveGround | 3 |
| BedroomsTotal | 3 |
| ArchitecturalStyle | Bungalow |
| BasementDevelopment | Partially Finished |
| BasementType | Full (partially Finished) |
| ConstructionStyleAttachment | Detached |
| CoolingType | Central Air Conditioning |
| ExteriorFinish | Brick |
| FireplacePresent | Yes |
| FoundationType | Concrete |
| HalfBathTotal | 1 |
| HeatingFuel | Natural Gas |
| HeatingType | Forced Air |
| StoriesTotal | 1 |
| SizeInterior | 699.9943 - 1099.9909 Sqft |
| Type | House |
| UtilityWater | Municipal Water |
Parking
| Detached Garage |
Land
| Acreage | No |
| Sewer | Sanitary Sewer |
| SizeDepth | 120 Ft |
| SizeFrontage | 52 Ft |
| SizeIrregular | 52 X 120 Ft |
| SizeTotalText | 52 X 120 Ft|under 1/2 Acre |
| ZoningDescription | R1c |
Rooms
| Level | Type | Length | Width | Dimensions |
|---|---|---|---|---|
| Basement | Workshop | 4.22 m | 2.67 m | 4.22 m x 2.67 m |
| Basement | Cold Room | 1.73 m | 6.12 m | 1.73 m x 6.12 m |
| Basement | Recreational, Games Room | 11.81 m | 6.73 m | 11.81 m x 6.73 m |
| Basement | Bathroom | Measurements not available | ||
| Basement | Laundry Room | 3.66 m | 3.71 m | 3.66 m x 3.71 m |
| Main Level | Living Room | 5.11 m | 3.45 m | 5.11 m x 3.45 m |
| Main Level | Kitchen | 3.2 m | 2.44 m | 3.2 m x 2.44 m |
| Main Level | Dining Room | 3.2 m | 2.39 m | 3.2 m x 2.39 m |
| Main Level | Bedroom | 4.14 m | 3.45 m | 4.14 m x 3.45 m |
| Main Level | Bedroom 2 | 3.61 m | 3.78 m | 3.61 m x 3.78 m |
| Main Level | Bedroom 3 | 3.45 m | 2.57 m | 3.45 m x 2.57 m |
| Main Level | Bathroom | Measurements not available |
Interested?
Contact us for more information
Anna Zurini
Broker of Record
RE/MAX Niagara Realty Ltd.
5627 Main St Unit 4b
Niagara Falls, Ontario L2G 5Z3
5627 Main St Unit 4b
Niagara Falls, Ontario L2G 5Z3















