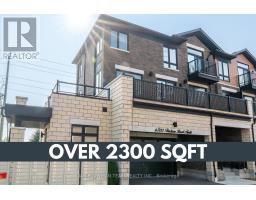6703 Thickson Road N Whitby, Ontario L1M 0M3
$949,999
This Stunning & Spacious 3 Year Old Corner Lot Townhome In Brooklin Has It All!!! A Beautiful 3 Storey Home Upgraded From Top To Bottom And Featuring Over 2600 Sqft Of Living Space. The 9 Ft & 10 Ft Ceilings Combined With Massive Windows Throughout Create Tons Of Natural Light. With A Double Garage & Double Driveway There Is Enough Room To Park 4 Cars!! As Soon As You Enter On The 1st Floor You Will Be Impressed With The Gorgeous Hardwood Floors That Continue Throughout, The 1st Floor Also Offers A Den/Office, Bathroom, Large Foyer, Laundry And Access To The Garage. The Open Concept 2nd Floor Provides A Chef's Kitchen With Top Of The Line Appliances, Quartz Counters, Marble Backsplash, Large Living Room, Formal Dining Room And Walk Out To Not One But Two Incredible Balconies . Upstairs On The 3rd Floor You Will Find The Primary Suite With Walk-In Closet, Private Balcony, And A Fully Upgraded Spa Like 5 Pc Ensuite, 2 More Spacious Bedrooms With Double Closets, 10ft Ceilings And Don't Forget Another Upgraded 5pc Bath. Unfinished Basement With Bathroom Rough-In. You Do Not Want To Miss This Rare Opportunity To Live In A Low Maintenance Luxury Home In The Heart Of Brooklin. Extras: 2 Freestanding Tubs On 3rd Level, Premium Zebra Shades, Gas Line On Terrace, Upgraded Light Fixtures And Chandeliers Throughout, Central Vac, High End S/S Appliances (id:50886)
Property Details
| MLS® Number | E12380731 |
| Property Type | Single Family |
| Community Name | Brooklin |
| Amenities Near By | Hospital, Park, Place Of Worship, Public Transit |
| Community Features | Community Centre, School Bus |
| Equipment Type | Water Heater |
| Features | Irregular Lot Size |
| Parking Space Total | 4 |
| Rental Equipment Type | Water Heater |
| Structure | Deck |
Building
| Bathroom Total | 4 |
| Bedrooms Above Ground | 3 |
| Bedrooms Total | 3 |
| Amenities | Fireplace(s) |
| Appliances | Garage Door Opener Remote(s), Central Vacuum, Water Heater, Water Purifier, Water Softener, Dishwasher, Dryer, Stove, Washer, Water Treatment, Refrigerator |
| Basement Development | Unfinished |
| Basement Type | N/a (unfinished) |
| Construction Style Attachment | Semi-detached |
| Cooling Type | Central Air Conditioning |
| Exterior Finish | Brick |
| Fireplace Present | Yes |
| Flooring Type | Hardwood |
| Foundation Type | Concrete |
| Half Bath Total | 2 |
| Heating Fuel | Natural Gas |
| Heating Type | Forced Air |
| Stories Total | 3 |
| Size Interior | 2,500 - 3,000 Ft2 |
| Type | House |
| Utility Water | Municipal Water |
Parking
| Attached Garage | |
| Garage |
Land
| Acreage | No |
| Land Amenities | Hospital, Park, Place Of Worship, Public Transit |
| Landscape Features | Landscaped |
| Sewer | Sanitary Sewer |
| Size Depth | 76 Ft ,6 In |
| Size Frontage | 32 Ft ,8 In |
| Size Irregular | 32.7 X 76.5 Ft ; 58.79 X 32.74 X 76.51 X 14.97 X 25.05 |
| Size Total Text | 32.7 X 76.5 Ft ; 58.79 X 32.74 X 76.51 X 14.97 X 25.05 |
Rooms
| Level | Type | Length | Width | Dimensions |
|---|---|---|---|---|
| Second Level | Kitchen | 4.02 m | 2.42 m | 4.02 m x 2.42 m |
| Second Level | Eating Area | 4.45 m | 3.4 m | 4.45 m x 3.4 m |
| Second Level | Living Room | 6.26 m | 3.4 m | 6.26 m x 3.4 m |
| Second Level | Dining Room | 4.59 m | 3.34 m | 4.59 m x 3.34 m |
| Second Level | Den | 3.44 m | 2.74 m | 3.44 m x 2.74 m |
| Third Level | Bedroom 3 | 3.39 m | 2.74 m | 3.39 m x 2.74 m |
| Third Level | Primary Bedroom | 5.48 m | 4.02 m | 5.48 m x 4.02 m |
| Third Level | Bedroom 2 | 3.39 m | 3.03 m | 3.39 m x 3.03 m |
| Ground Level | Foyer | 2.13 m | 1.81 m | 2.13 m x 1.81 m |
| Ground Level | Laundry Room | 2.13 m | 1.81 m | 2.13 m x 1.81 m |
| Ground Level | Office | 4.59 m | 3.09 m | 4.59 m x 3.09 m |
https://www.realtor.ca/real-estate/28813528/6703-thickson-road-n-whitby-brooklin-brooklin
Contact Us
Contact us for more information
Dan Plowman
Salesperson
www.danplowman.com/?reweb
www.facebook.com/DanPlowmanTeam/
twitter.com/danplowmanteam
www.linkedin.com/in/dan-plowman/
800 King St West
Oshawa, Ontario L1J 2L5
(905) 668-1511
(905) 240-4037





























































































