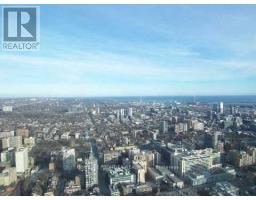6705 - 388 Yonge Street Toronto, Ontario M5B 0A4
$3,050 Monthly
Aura At College Park * Canada's Tallest Condo * Great 1 Bed+Den With 680 Sf On High Floor, 9'Ceilings & Den Is A Separate Room, * Breathtaking Unobstructed East & South Views Of Lake * Super Chic Modern Finishes, Hardwood Floors * 24 Hr Concierge, Gym, Theatre, Cyber Lounge, Multiple Party Room, Billiards Room Etc. Discover The Excitement Of The Connected 180,000 Sf Retail Shopping, Direct Underground Access To Subway. Walking/Transit Score:100 * **** EXTRAS **** S/S Fridge, Stove, Dishwasher, Microwave, Wine Fridge, Washer And Dryer, All Elfs, All Window Coverings, One Underground Parking(601/P2) And One Locker(152/P2). No Smoking And No Pets Please. (id:50886)
Property Details
| MLS® Number | C10241807 |
| Property Type | Single Family |
| Community Name | Bay Street Corridor |
| CommunityFeatures | Pet Restrictions |
| ParkingSpaceTotal | 1 |
Building
| BathroomTotal | 1 |
| BedroomsAboveGround | 1 |
| BedroomsBelowGround | 1 |
| BedroomsTotal | 2 |
| Amenities | Security/concierge, Exercise Centre, Storage - Locker |
| CoolingType | Central Air Conditioning |
| ExteriorFinish | Concrete |
| FireProtection | Security System |
| FlooringType | Hardwood |
| HeatingFuel | Natural Gas |
| HeatingType | Forced Air |
| SizeInterior | 599.9954 - 698.9943 Sqft |
| Type | Apartment |
Parking
| Underground |
Land
| Acreage | No |
Rooms
| Level | Type | Length | Width | Dimensions |
|---|---|---|---|---|
| Flat | Living Room | 4.4 m | 3.1 m | 4.4 m x 3.1 m |
| Flat | Dining Room | 4.4 m | 3.1 m | 4.4 m x 3.1 m |
| Flat | Kitchen | 4.6 m | 2.2 m | 4.6 m x 2.2 m |
| Flat | Primary Bedroom | 4 m | 2.7 m | 4 m x 2.7 m |
| Flat | Den | 2.7 m | 1.9 m | 2.7 m x 1.9 m |
Interested?
Contact us for more information
Thomas Chang Joong Ko
Salesperson
7620 Yonge Street Unit 400
Thornhill, Ontario L4J 1V9















