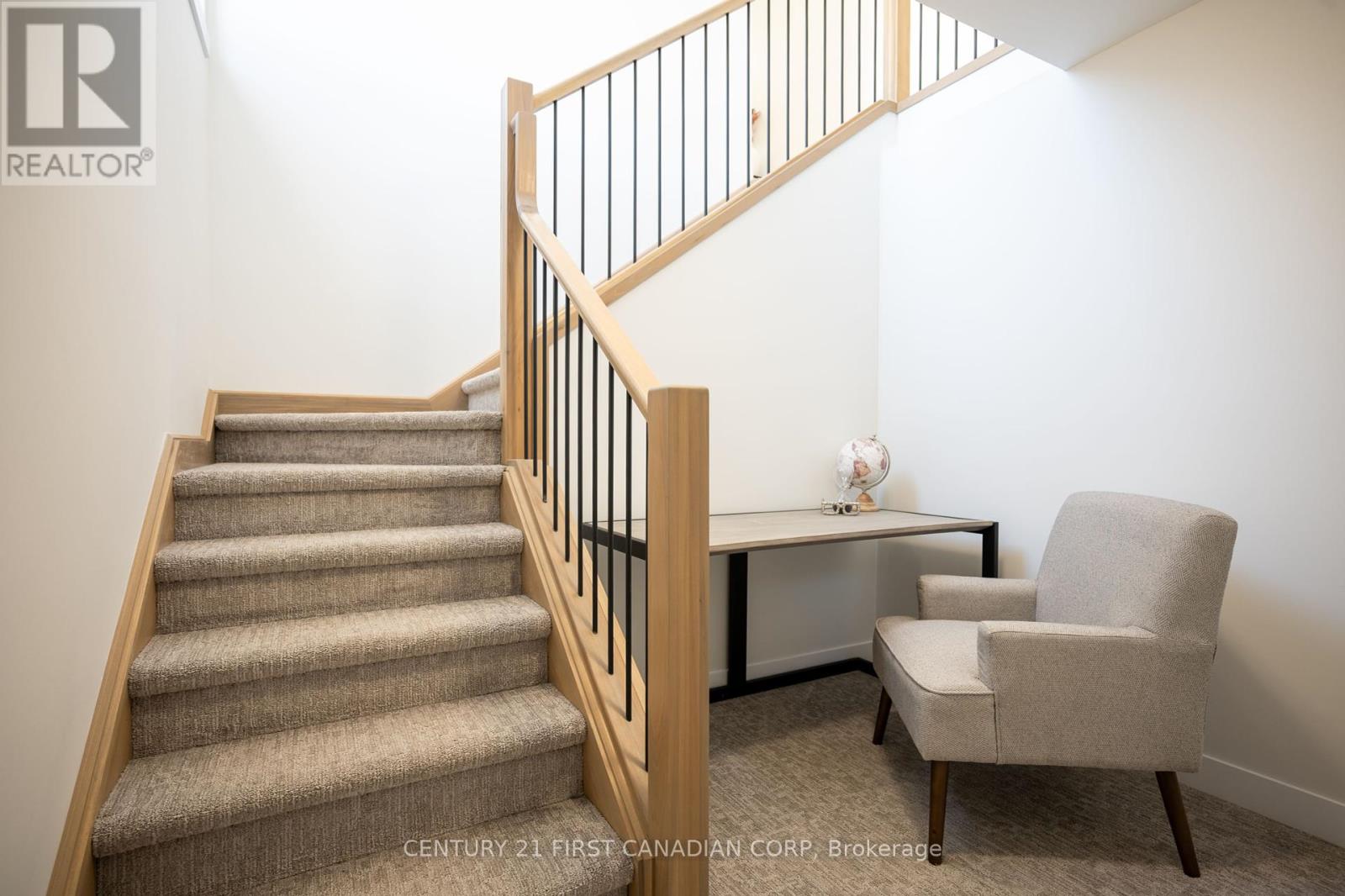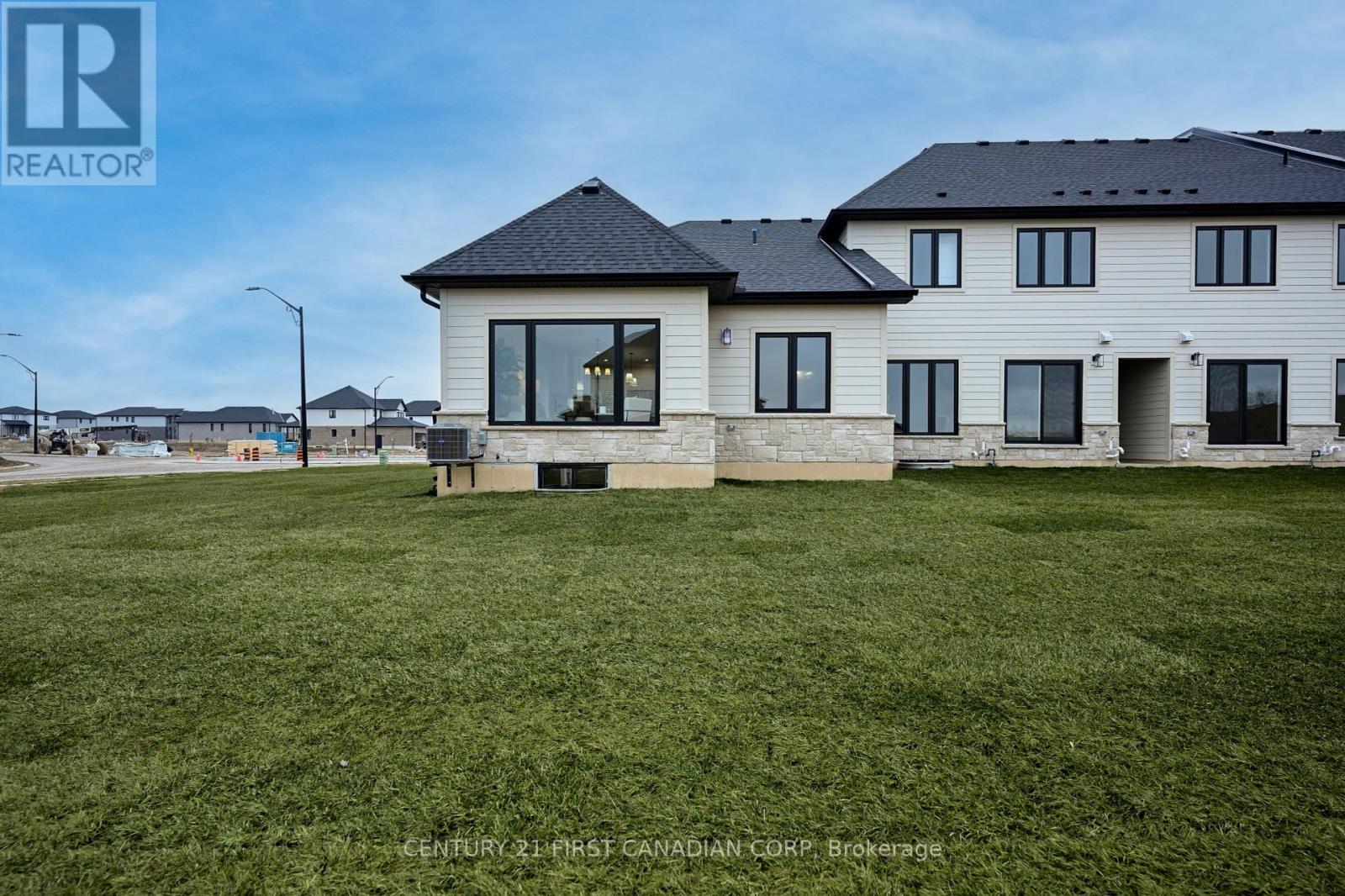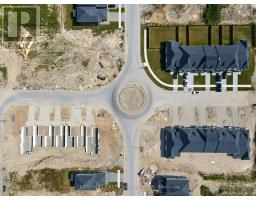6708 Hayward Drive London, Ontario N6P 0H7
$699,900
FINAL TWO PHASES OF FREEHOLD TOWNHOME DEVELOPMENT FOR SALE IN LAMBETH, SOUTH LONDON! ***$10,000 UPGRADE ALLOWANCE OFFERED ON PHASE 3 TOWNS FOR LIMITED TIME*** Each Expansive Corner Lot features a Bungalow Model with 1,281 SqFt of Living Space on the Main Level, and an Extra 1,000 SqFt of Unfinished Space in the Basement. 9' Ceilings throughout the Main Floor with a 12' Vaulted Ceiling in the Great Room makes the Home Feel Exceptionally Grand. Oversized Windows Bring in Lots of Natural Light in the Home, highlighting the Engineered Hardwood Floors in the Living Areas. Full Customization Available for Interior Finishes with our Vendors so you can Design Your Home to Your Style. The Kitchen is fitted with slow-close cabinetry and quartz countertops as standard, with more options to upgrade. There are two bedrooms and two full baths on the main level, along with a conveniently located laundry room. Abundant light illuminates the basement through oversized egress windows. The backyard is ideal for entertaining or simply relaxing with family & friends, featuring a lot width of 63 feet along the rear of the property. This area is located in the lively and expanding community of Lambeth with very close access to the 401 & 402 highways, a local community centre, local sports parks, numerous golf courses, and Boler Mountain ski hill. (id:50886)
Open House
This property has open houses!
2:00 pm
Ends at:4:00 pm
2:00 pm
Ends at:4:00 pm
2:00 pm
Ends at:4:00 pm
2:00 pm
Ends at:4:00 pm
Property Details
| MLS® Number | X9299401 |
| Property Type | Single Family |
| Community Name | South V |
| AmenitiesNearBy | Park, Place Of Worship, Schools |
| CommunityFeatures | Community Centre |
| Features | Irregular Lot Size, Sump Pump |
| ParkingSpaceTotal | 2 |
Building
| BathroomTotal | 2 |
| BedroomsAboveGround | 2 |
| BedroomsTotal | 2 |
| Amenities | Fireplace(s) |
| Appliances | Water Heater |
| ArchitecturalStyle | Bungalow |
| BasementDevelopment | Unfinished |
| BasementType | Full (unfinished) |
| ConstructionStyleAttachment | Attached |
| CoolingType | Central Air Conditioning, Air Exchanger |
| ExteriorFinish | Stone, Wood |
| FireProtection | Smoke Detectors |
| FireplacePresent | Yes |
| FireplaceTotal | 1 |
| FoundationType | Poured Concrete |
| HeatingFuel | Natural Gas |
| HeatingType | Forced Air |
| StoriesTotal | 1 |
| SizeInterior | 1099.9909 - 1499.9875 Sqft |
| Type | Row / Townhouse |
| UtilityWater | Municipal Water |
Parking
| Garage |
Land
| Acreage | No |
| FenceType | Fenced Yard |
| LandAmenities | Park, Place Of Worship, Schools |
| Sewer | Sanitary Sewer |
| SizeDepth | 123 Ft ,4 In |
| SizeFrontage | 29 Ft ,1 In |
| SizeIrregular | 29.1 X 123.4 Ft ; Irregular Curve With 63' Rear Lot Line |
| SizeTotalText | 29.1 X 123.4 Ft ; Irregular Curve With 63' Rear Lot Line |
| ZoningDescription | R1-3 |
https://www.realtor.ca/real-estate/27365265/6708-hayward-drive-london-south-v
Interested?
Contact us for more information
Patrick Hazzard
Salesperson

























































