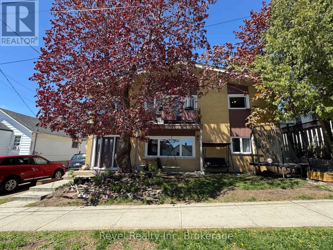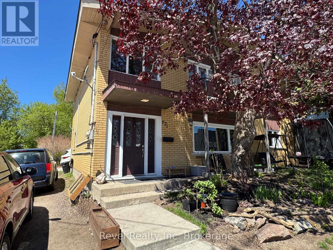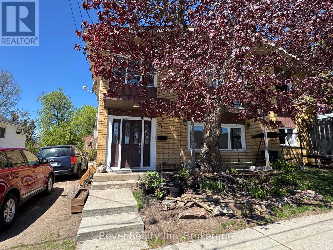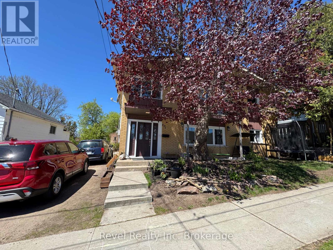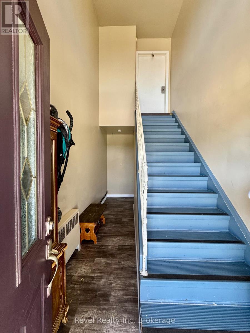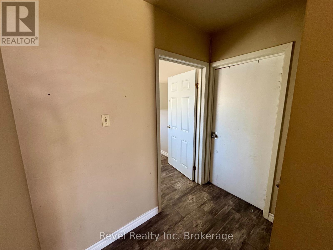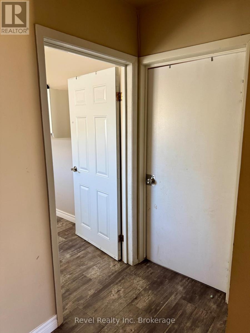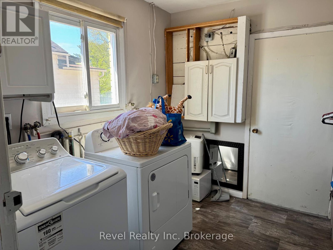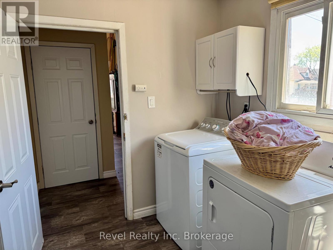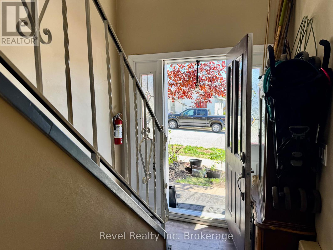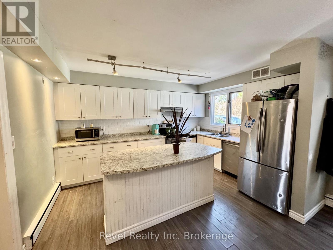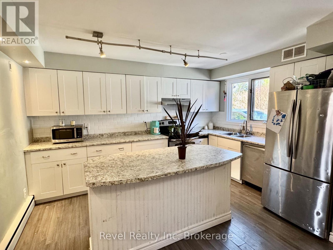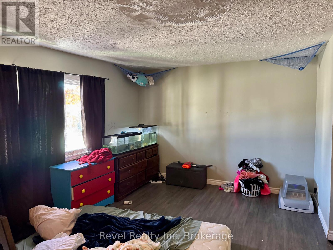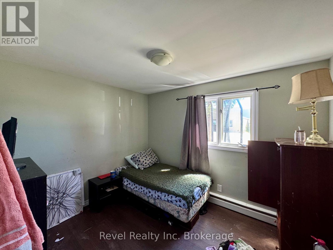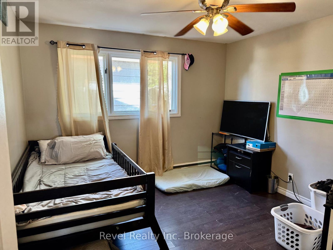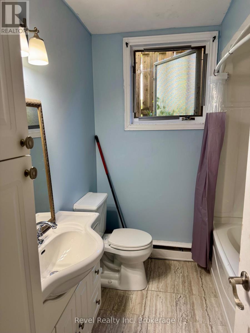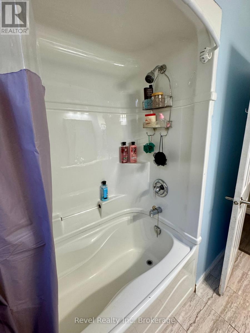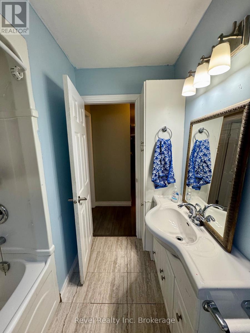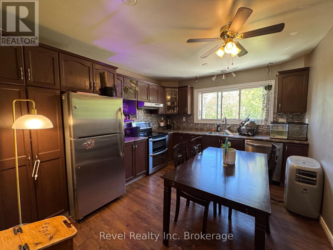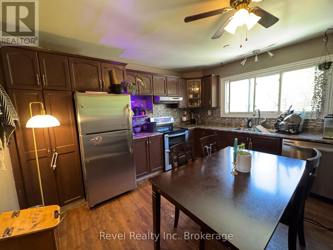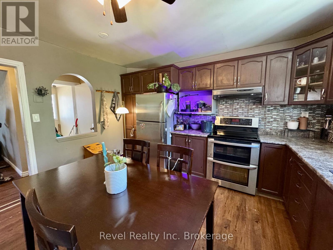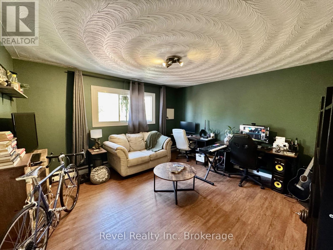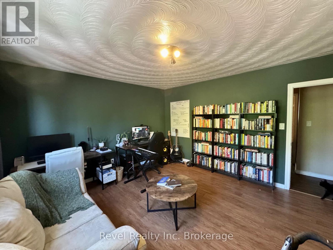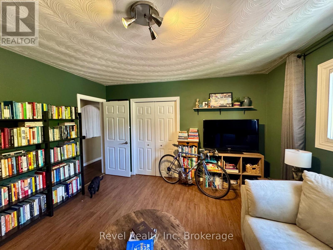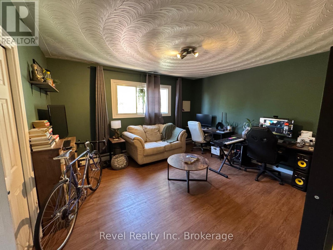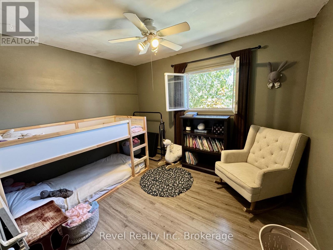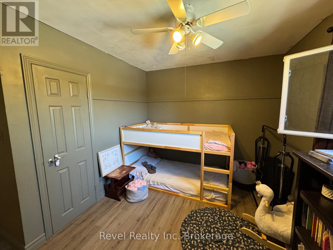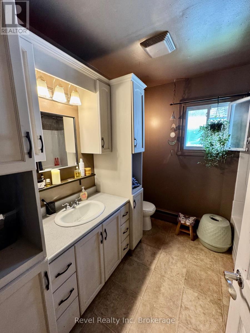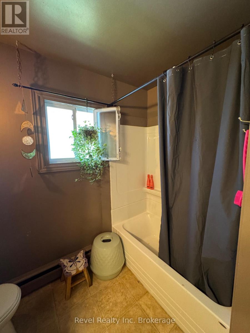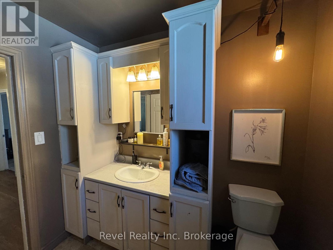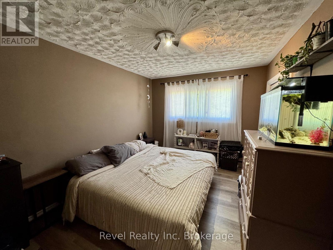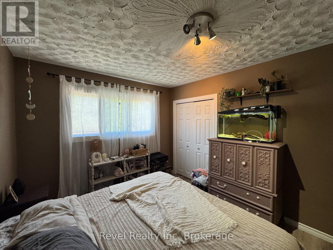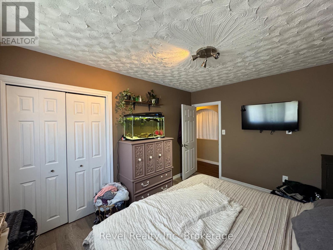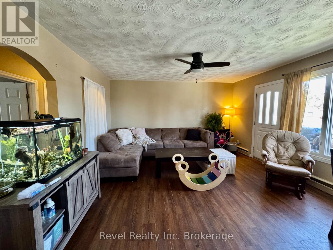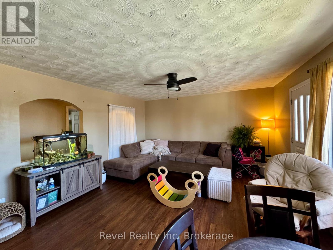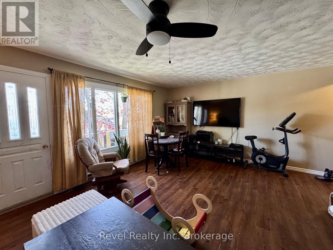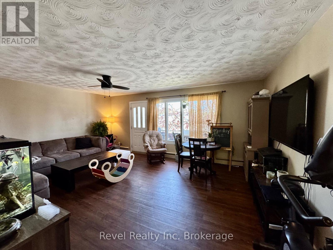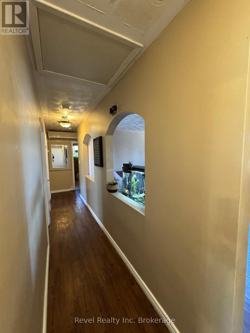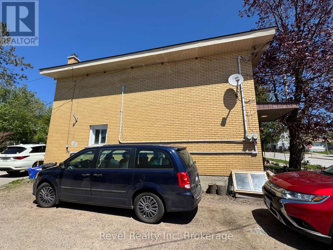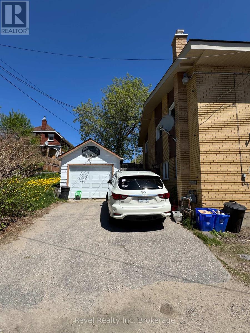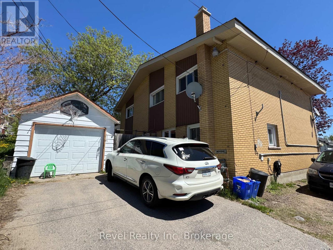671 Ann Street North Bay, Ontario P1B 5L7
$499,900
Opportunity knocks in the heart of North Bay with this solid, above-grade brick legal duplex perfect for investors or first-time buyers looking to offset their mortgage with rental income.This well-maintained property features two self-contained units: A bright and spacious 3-bedroom unit on the second level with a balcony, ideal for owner-occupiers or larger rental groups. A comfortable 2-bedroom unit on the main floor with direct access to the fenced in yard and garage, perfect for generating steady rental income. Each unit is separately metered for hydro, making tenant management simple and cost-effective. The property also includes a detached single-car garage for landlord or tenant use/storage, shared coin-operated laundry in a common area, adding value for tenants. Located in a central neighbourhood, you're just minutes from downtown, schools, shopping, transit, and more ensuring strong rental demand and everyday convenience. Whether you're starting your real estate journey or adding to your portfolio, this versatile duplex offers both immediate cash flow and long-term potential.Live smart, own a home that pays you back! (id:50886)
Property Details
| MLS® Number | X12165567 |
| Property Type | Multi-family |
| Community Name | Central |
| Equipment Type | Water Heater |
| Features | Flat Site |
| Parking Space Total | 4 |
| Rental Equipment Type | Water Heater |
Building
| Bathroom Total | 2 |
| Bedrooms Above Ground | 6 |
| Bedrooms Total | 6 |
| Amenities | Separate Electricity Meters |
| Appliances | Dishwasher, Dryer, Stove, Washer, Refrigerator |
| Exterior Finish | Brick |
| Flooring Type | Laminate, Vinyl |
| Foundation Type | Slab |
| Heating Fuel | Natural Gas |
| Heating Type | Radiant Heat |
| Stories Total | 2 |
| Size Interior | 2,500 - 3,000 Ft2 |
| Type | Duplex |
| Utility Water | Municipal Water |
Parking
| Detached Garage | |
| Garage |
Land
| Acreage | No |
| Sewer | Sanitary Sewer |
| Size Depth | 66 Ft |
| Size Frontage | 50 Ft |
| Size Irregular | 50 X 66 Ft |
| Size Total Text | 50 X 66 Ft |
| Zoning Description | R3 |
Rooms
| Level | Type | Length | Width | Dimensions |
|---|---|---|---|---|
| Second Level | Living Room | 5.48 m | 4.26 m | 5.48 m x 4.26 m |
| Second Level | Bedroom | 3.65 m | 3.35 m | 3.65 m x 3.35 m |
| Second Level | Bedroom 2 | 3.35 m | 2.74 m | 3.35 m x 2.74 m |
| Second Level | Bedroom 3 | 3.65 m | 3.96 m | 3.65 m x 3.96 m |
| Second Level | Bathroom | 2.43 m | 2.13 m | 2.43 m x 2.13 m |
| Second Level | Kitchen | 3.65 m | 3.35 m | 3.65 m x 3.35 m |
| Main Level | Foyer | 5.18 m | 0.91 m | 5.18 m x 0.91 m |
| Main Level | Laundry Room | 2.43 m | 2.13 m | 2.43 m x 2.13 m |
| Main Level | Kitchen | 5.48 m | 3.96 m | 5.48 m x 3.96 m |
| Main Level | Living Room | 5.48 m | 3.35 m | 5.48 m x 3.35 m |
| Main Level | Bedroom | 3.65 m | 3.35 m | 3.65 m x 3.35 m |
| Main Level | Bedroom 2 | 3.35 m | 2.74 m | 3.35 m x 2.74 m |
| Main Level | Bathroom | 2.13 m | 1.82 m | 2.13 m x 1.82 m |
Utilities
| Cable | Installed |
| Electricity | Installed |
| Sewer | Installed |
https://www.realtor.ca/real-estate/28349989/671-ann-street-north-bay-central-central
Contact Us
Contact us for more information
Jessica Diggles
Broker
www.jessdiggles.com/
www.facebook.com/jathomenorthbay/
138 Main Street West
North Bay, Ontario P1B 2T5
(855) 738-3547

