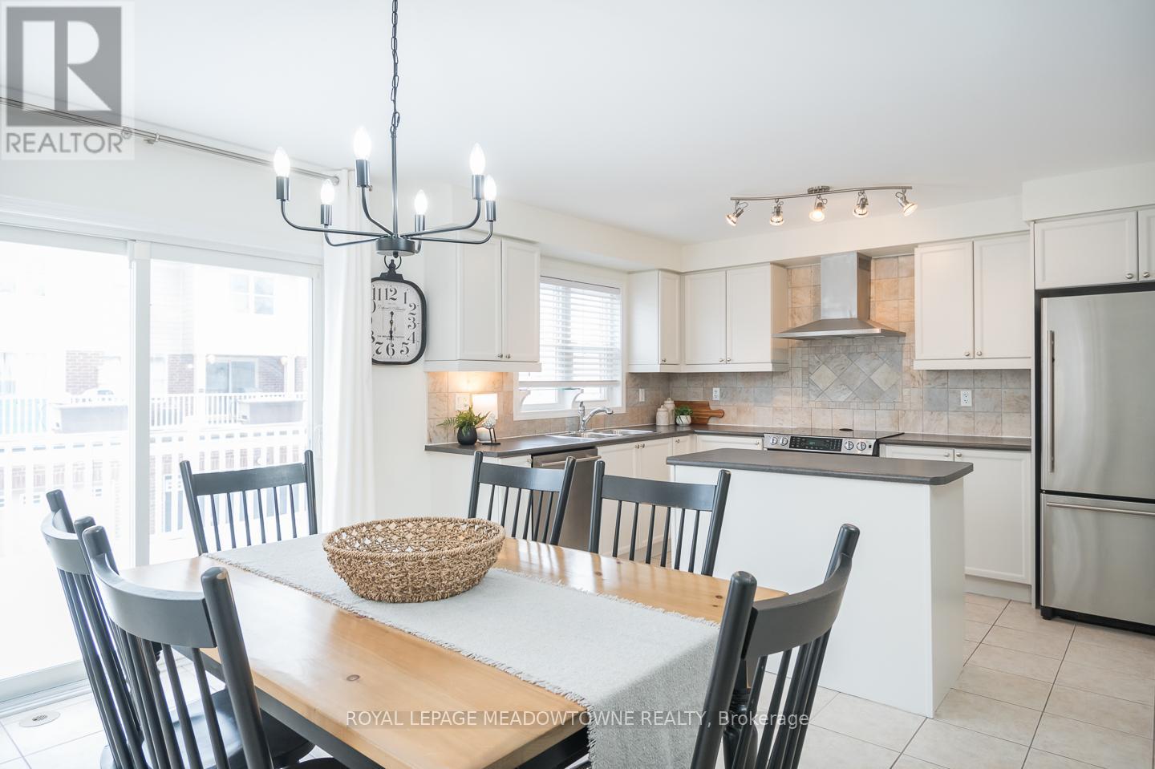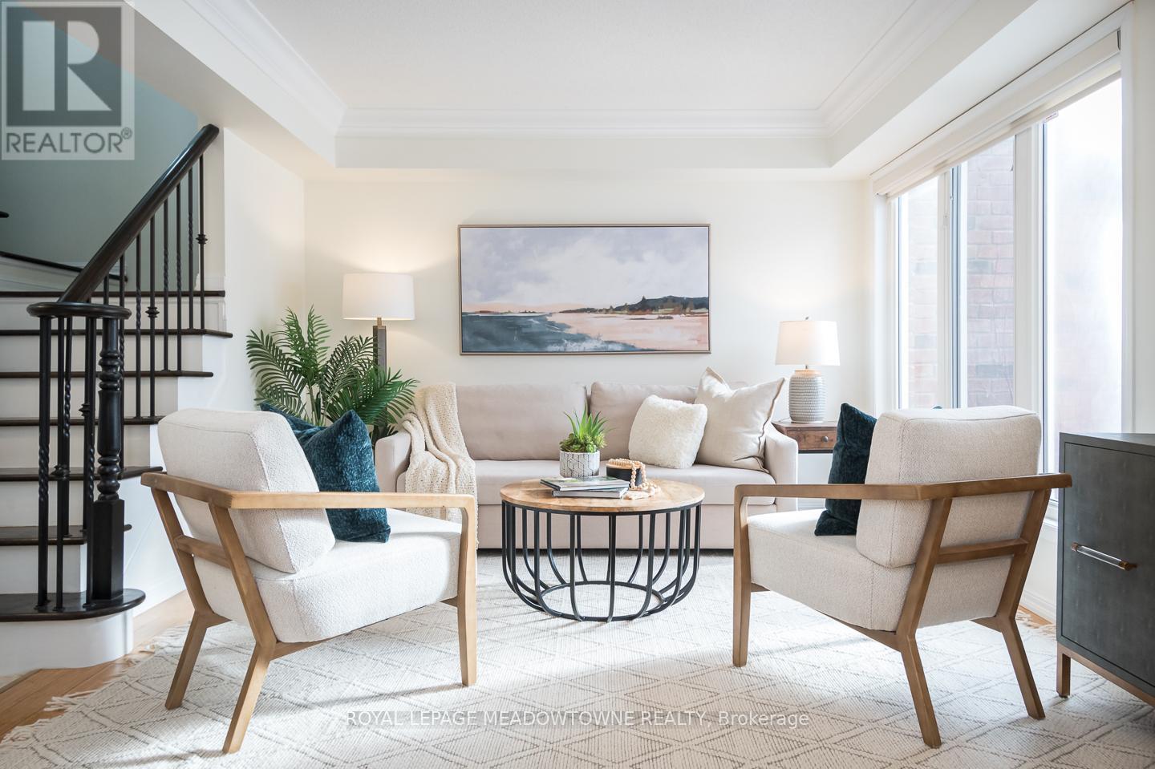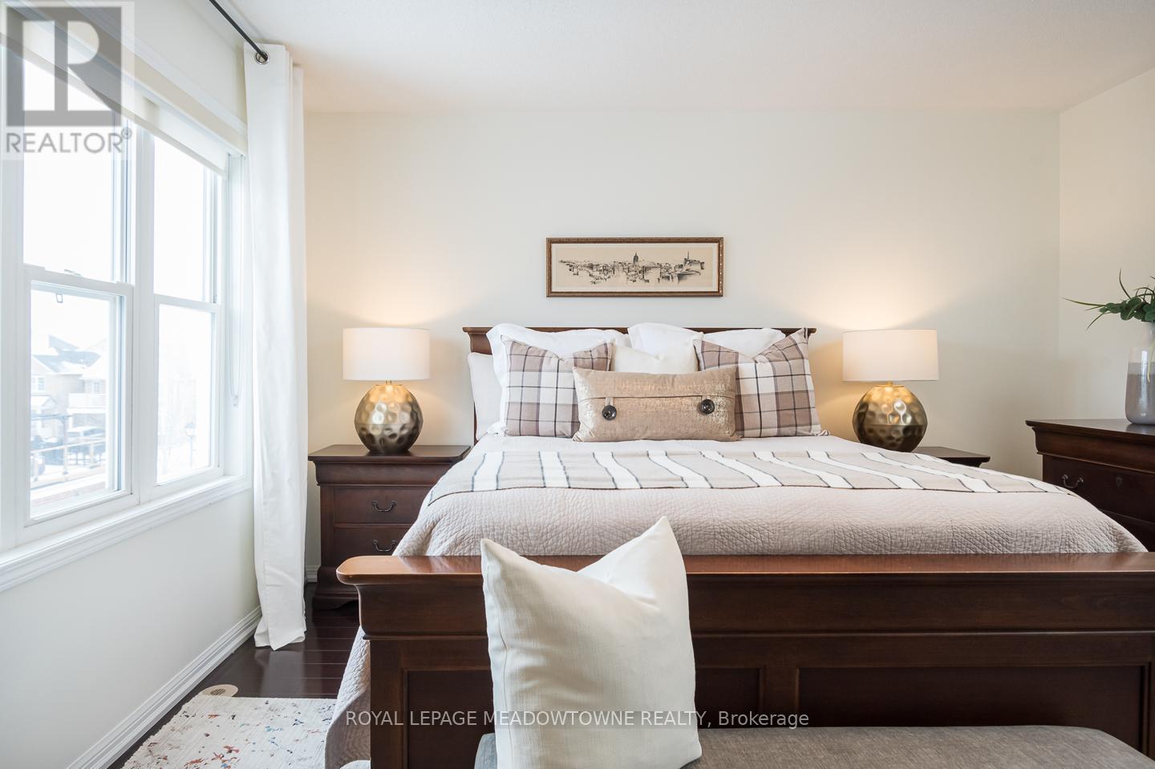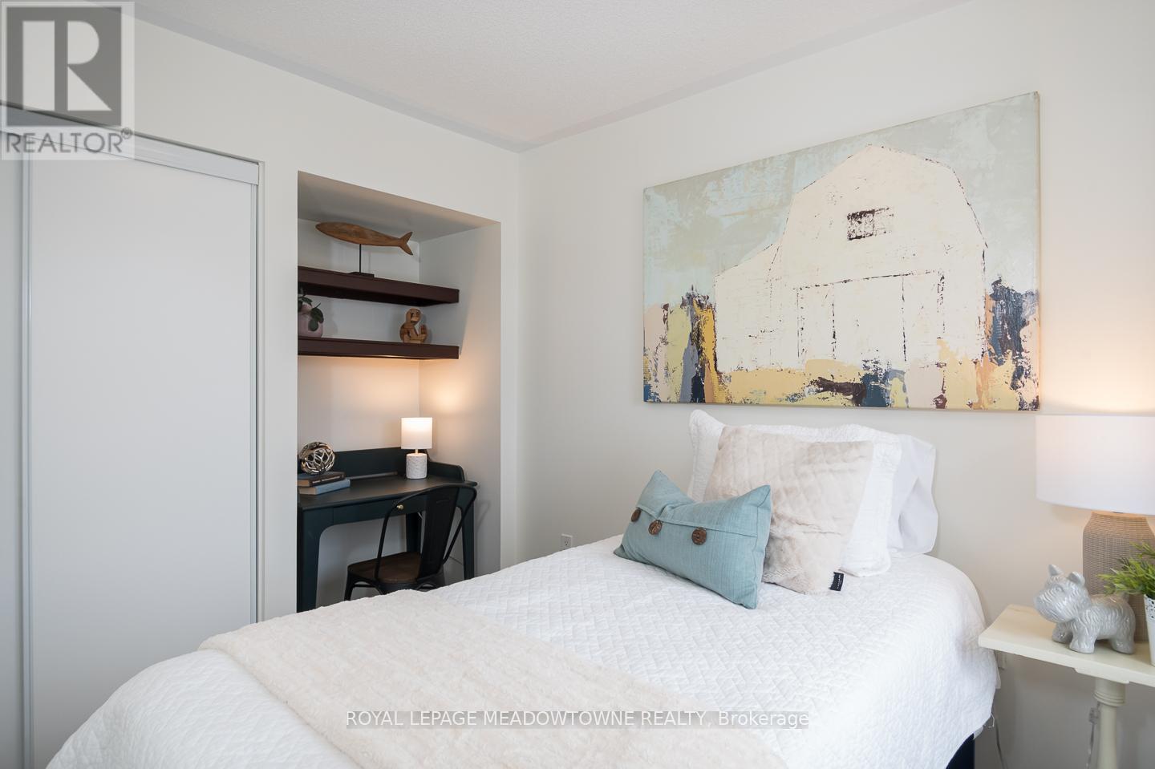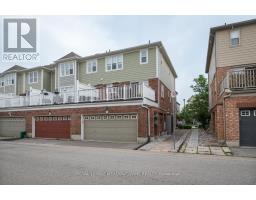671 Holly Avenue Milton, Ontario L9T 0G2
$850,000
Discover the perfect blend of style, comfort, and convenience in this large end-unit townhouse with a double-car garage. Thoughtfully designed with modern living in mind, this home features three generous levels of living space, offering plenty of room to relax, entertain, and enjoy. Each floor is bathed in natural light, thanks to large windows and the added advantage of its end-unit location. The heart of the home is the large eat-in kitchen, boasting ample storage, sleek counter space, and stainless-steel appliances. It seamlessly connects to an oversized balcony terrace, where you can savour quiet mornings with a book and coffee or unwind under the stars with homemade cocktails. Meanwhile, the spacious double-car garage provides ample room for vehicles, storage, and even a workshop, making day-to-day life as functional as it is stylish. Outside, the beautifully landscaped, low-maintenance yard boasting a low pressure irrigation system allows you to enjoy outdoor living without the hassle, freeing up your time for what matters most. Located in a highly sought-after neighborhood, this townhouse is part of a vibrant community that truly has something for everyone. Love the outdoors? Walking trails, playgrounds, and sports facilities are just steps away. Need convenience? Shopping, dining, and excellent schools are all within minutes. Whether you're seeking activity or connection, this neighborhood delivers. Combining the best of modern design with a prime location, this townhouse is more than a homeit's a lifestyle. Dont miss the opportunity to make it your own! (id:50886)
Open House
This property has open houses!
2:00 pm
Ends at:4:00 pm
2:00 pm
Ends at:4:00 pm
Property Details
| MLS® Number | W11947267 |
| Property Type | Single Family |
| Community Name | Coates |
| Amenities Near By | Hospital, Park, Public Transit |
| Community Features | Community Centre |
| Parking Space Total | 3 |
Building
| Bathroom Total | 3 |
| Bedrooms Above Ground | 3 |
| Bedrooms Total | 3 |
| Appliances | Blinds, Dishwasher, Dryer, Refrigerator, Stove, Washer |
| Construction Style Attachment | Attached |
| Cooling Type | Central Air Conditioning |
| Exterior Finish | Brick |
| Fireplace Present | Yes |
| Foundation Type | Concrete |
| Half Bath Total | 1 |
| Heating Fuel | Natural Gas |
| Heating Type | Forced Air |
| Stories Total | 3 |
| Type | Row / Townhouse |
| Utility Water | Municipal Water |
Parking
| Attached Garage | |
| Tandem |
Land
| Acreage | No |
| Land Amenities | Hospital, Park, Public Transit |
| Sewer | Sanitary Sewer |
| Size Depth | 60 Ft ,8 In |
| Size Frontage | 27 Ft ,11 In |
| Size Irregular | 27.92 X 60.7 Ft |
| Size Total Text | 27.92 X 60.7 Ft|under 1/2 Acre |
| Zoning Description | Rmd1*60 |
Rooms
| Level | Type | Length | Width | Dimensions |
|---|---|---|---|---|
| Second Level | Dining Room | 2.46 m | 4.42 m | 2.46 m x 4.42 m |
| Second Level | Kitchen | 3.3 m | 3.78 m | 3.3 m x 3.78 m |
| Second Level | Family Room | 5.79 m | 4.9 m | 5.79 m x 4.9 m |
| Third Level | Primary Bedroom | 4.27 m | 3.91 m | 4.27 m x 3.91 m |
| Third Level | Bedroom 2 | 3.02 m | 3.02 m | 3.02 m x 3.02 m |
| Third Level | Bedroom 3 | 2.59 m | 3.48 m | 2.59 m x 3.48 m |
| Main Level | Living Room | 5.84 m | 3.58 m | 5.84 m x 3.58 m |
| Main Level | Utility Room | 2.29 m | 3.02 m | 2.29 m x 3.02 m |
https://www.realtor.ca/real-estate/27858290/671-holly-avenue-milton-coates-coates
Contact Us
Contact us for more information
Amy Flowers
Broker
www.flowersteam.ca/?utm_source=realtor.ca&utm_medium=referral&utm_campaign=amyflowersprofile
475 Main Street East
Milton, Ontario L9T 1R1
(905) 878-8101
Christine Tenaglia
Salesperson
www.flowersteam.ca/
flowersteamrealestate/
475 Main Street East
Milton, Ontario L9T 1R1
(905) 878-8101











