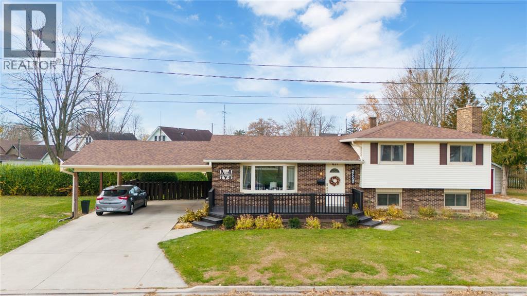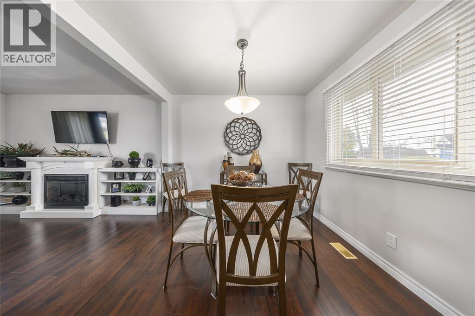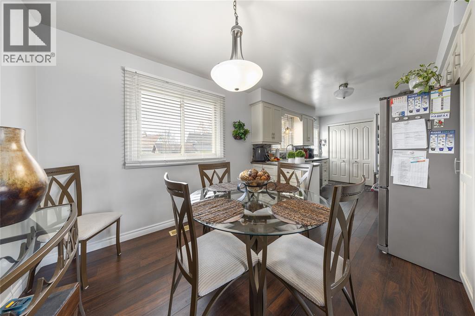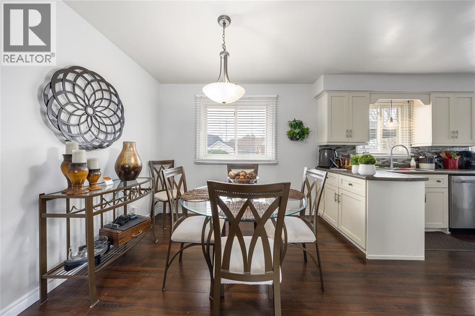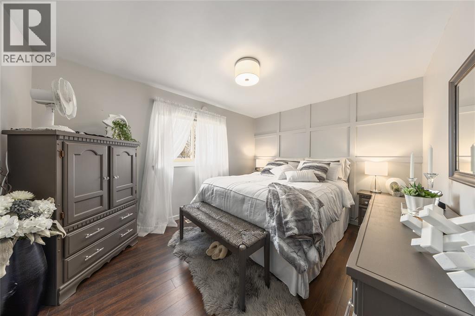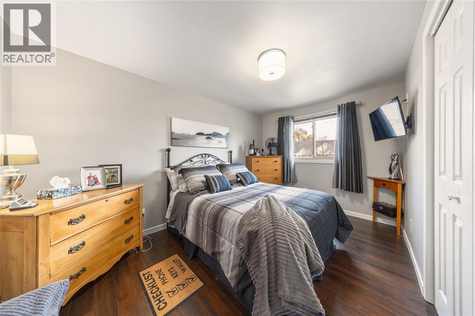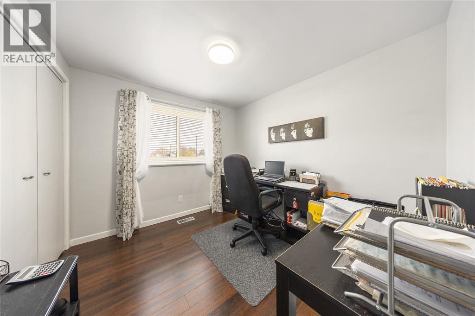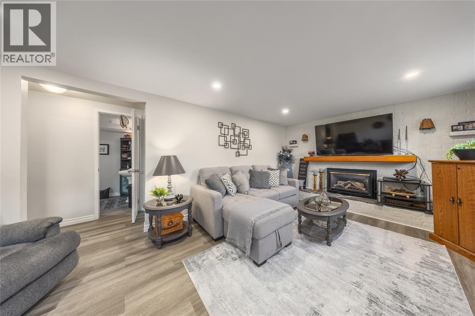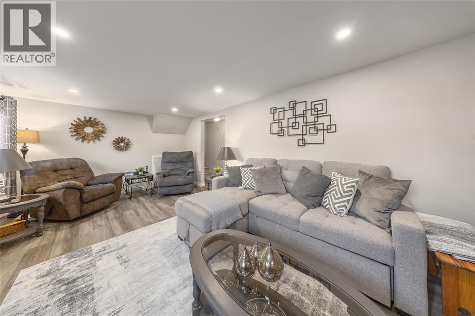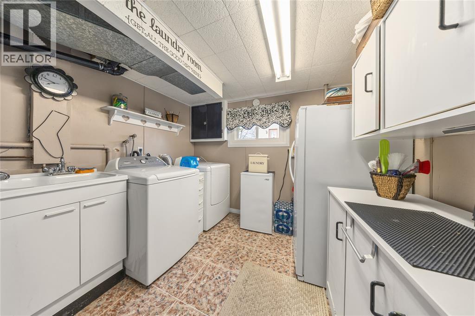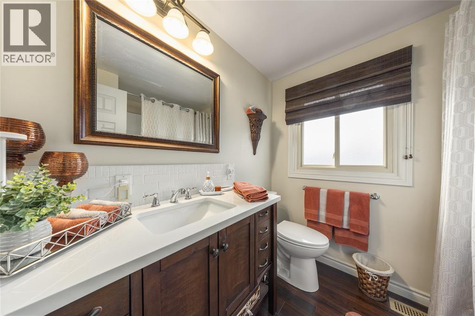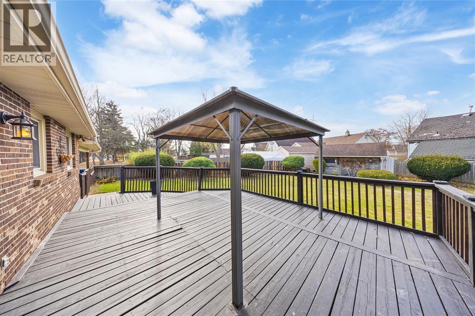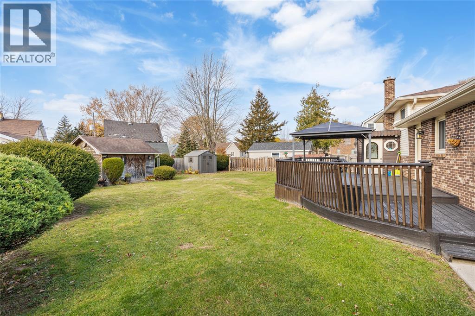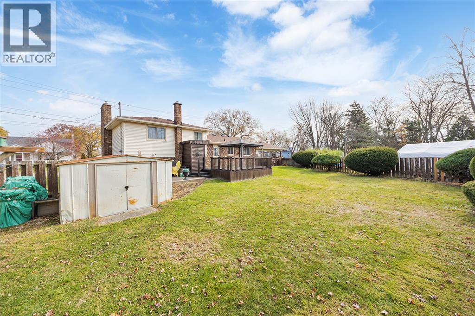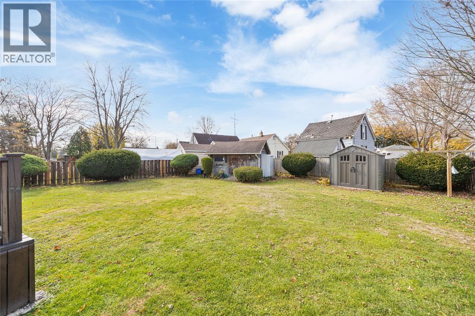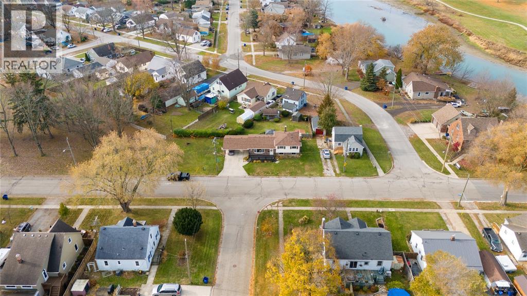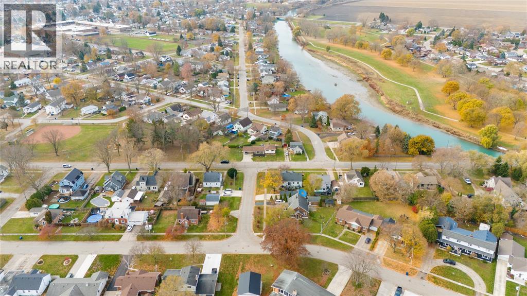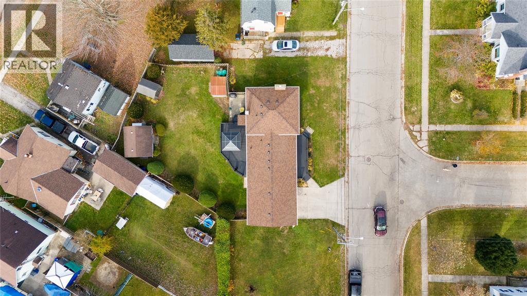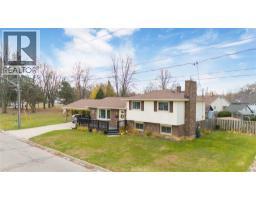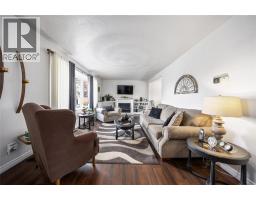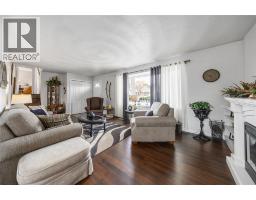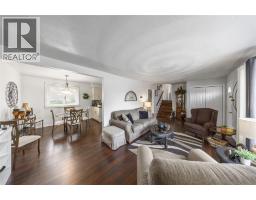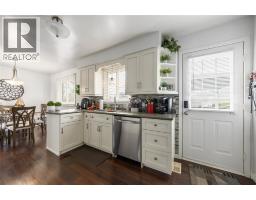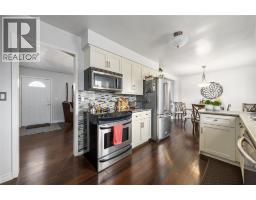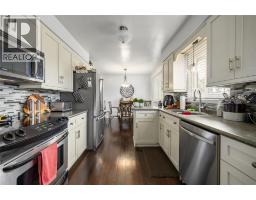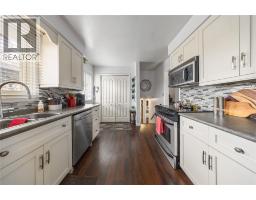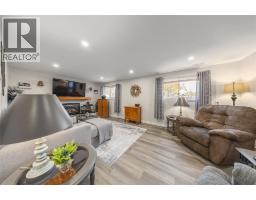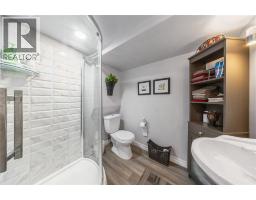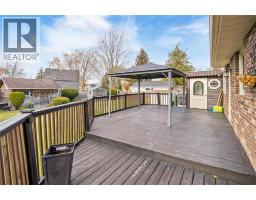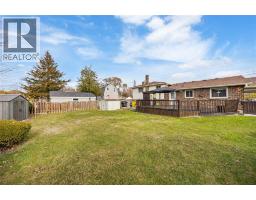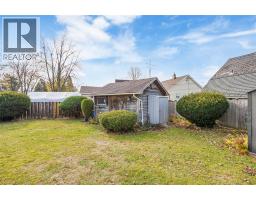671 Nelson Street Wallaceburg, Ontario N8A 4H5
$479,900
Welcome to 671 Nelson Street, a beautifully maintained home set in one of Wallaceburg’s most family-friendly neighbourhoods. Located beside King George park and near trails, conservation area, river, splash pad and schools. This inviting home blends small-town charm with modern comfort, offering a move-in-ready lifestyle that’s perfect for families, professionals, or those seeking peaceful surroundings with easy access to amenities. Inside, you’ll find a bright, open layout with an abundance of natural light. The main living area flows seamlessly into a stylish kitchen with updated cabinetry, generous counter space, and a welcoming dining area ideal for everyday living or entertaining. The bedrooms are spacious and versatile, complemented by well-appointed baths and thoughtful finishes throughout. A cozy lower-level family room adds valuable space for relaxing, hobbies, or movie nights. Step outside to enjoy a private, fenced backyard with a 20x12 sun deck, 3 garden sheds a pergola and plenty of room for play or gardening — a wonderful extension of your living space. (id:50886)
Property Details
| MLS® Number | 25028911 |
| Property Type | Single Family |
| Features | Double Width Or More Driveway, Concrete Driveway, Finished Driveway, Side Driveway |
Building
| Bathroom Total | 2 |
| Bedrooms Above Ground | 3 |
| Bedrooms Total | 3 |
| Architectural Style | 3 Level |
| Constructed Date | 1976 |
| Construction Style Attachment | Detached |
| Construction Style Split Level | Sidesplit |
| Cooling Type | Central Air Conditioning |
| Exterior Finish | Aluminum/vinyl, Brick |
| Fireplace Fuel | Gas,electric |
| Fireplace Present | Yes |
| Fireplace Type | Direct Vent,free Standing Metal |
| Flooring Type | Hardwood, Cushion/lino/vinyl |
| Foundation Type | Block |
| Heating Fuel | Natural Gas |
| Heating Type | Forced Air, Furnace |
| Type | House |
Parking
| Carport |
Land
| Acreage | No |
| Fence Type | Fence |
| Landscape Features | Landscaped |
| Size Irregular | 75.25 X 74.38 / 0.01 Ac |
| Size Total Text | 75.25 X 74.38 / 0.01 Ac |
| Zoning Description | R4 |
Rooms
| Level | Type | Length | Width | Dimensions |
|---|---|---|---|---|
| Second Level | 4pc Bathroom | Measurements not available | ||
| Second Level | Bedroom | 9.5 x 9 | ||
| Second Level | Bedroom | 12.11 x 8.6 | ||
| Second Level | Primary Bedroom | 12.3 x 9.8 | ||
| Basement | 3pc Bathroom | Measurements not available | ||
| Basement | Laundry Room | 12.2 x 9.4 | ||
| Basement | Family Room/fireplace | 19.5 x 11.2 | ||
| Main Level | Kitchen/dining Room | 9.9 x 21.9 | ||
| Main Level | Living Room | 11.4 x 24.2 |
https://www.realtor.ca/real-estate/29109333/671-nelson-street-wallaceburg
Contact Us
Contact us for more information
Kirsten Boire
Sales Person
148 Front St. N.
Sarnia, Ontario N7T 5S3
(866) 530-7737
(866) 530-7737

