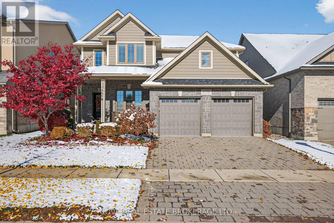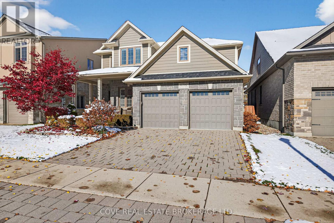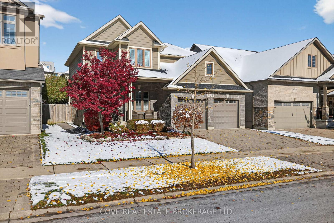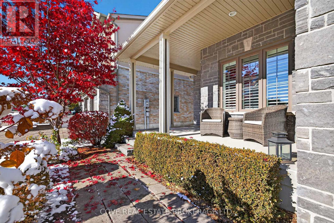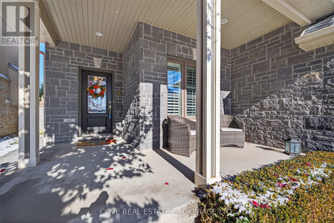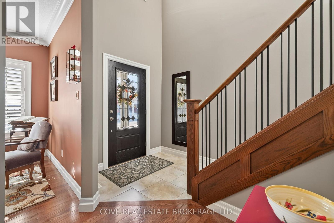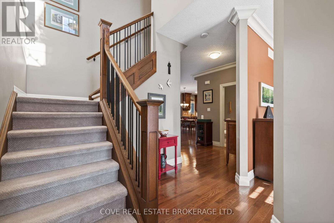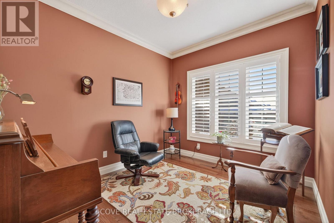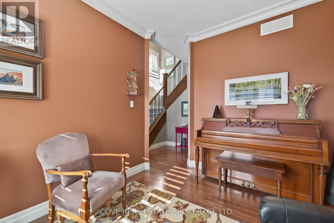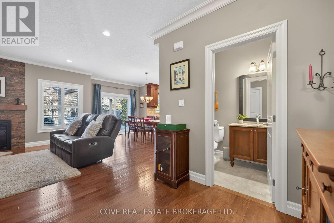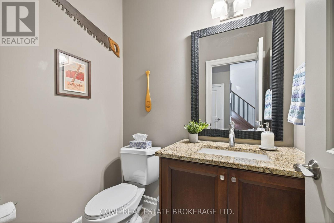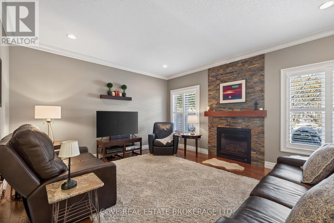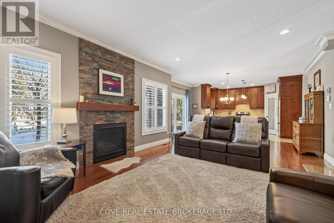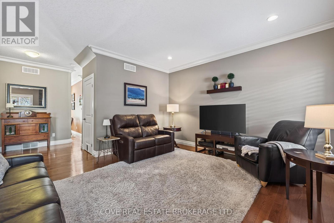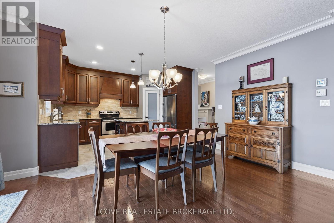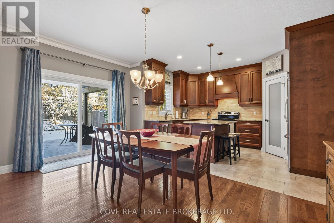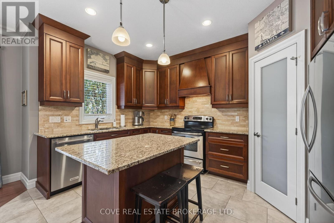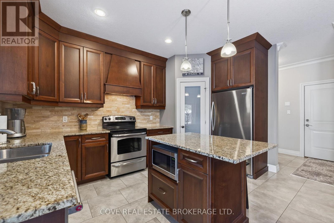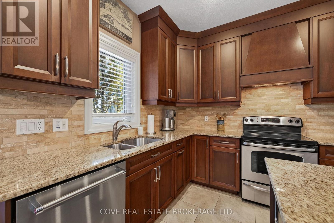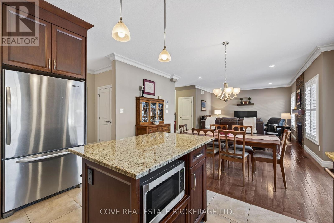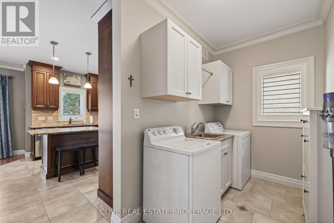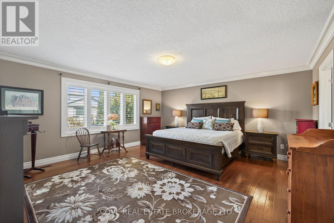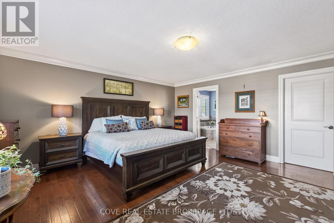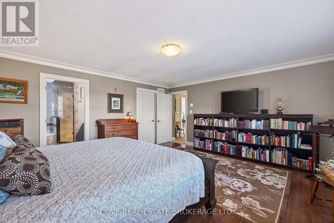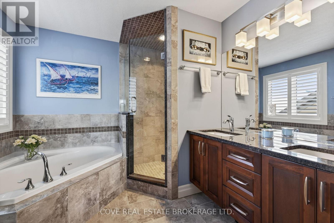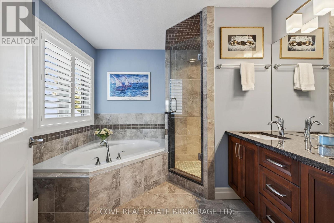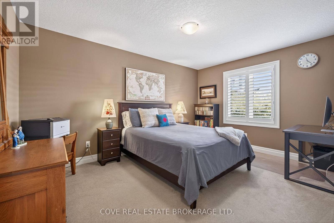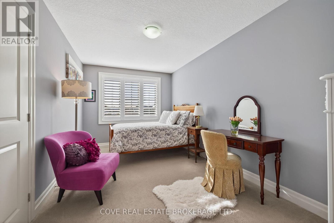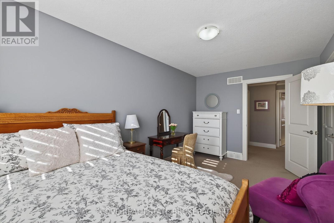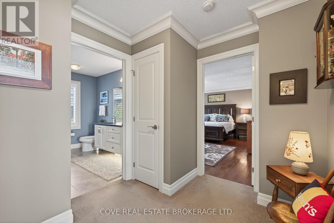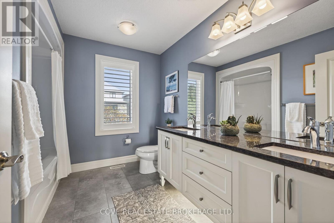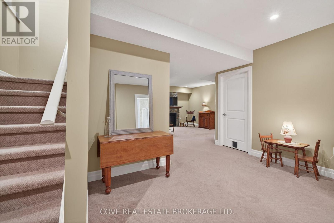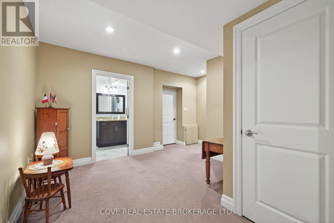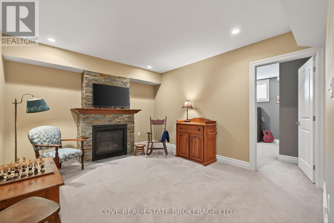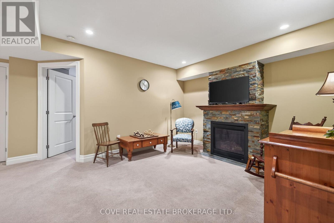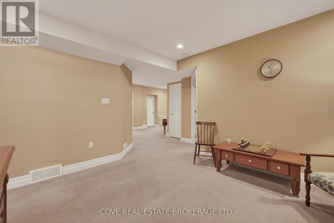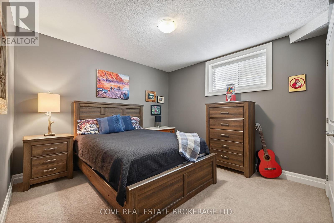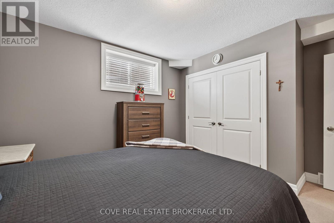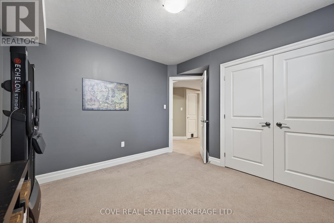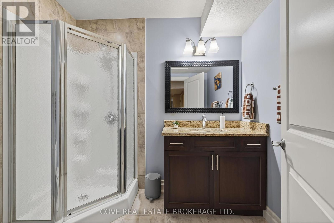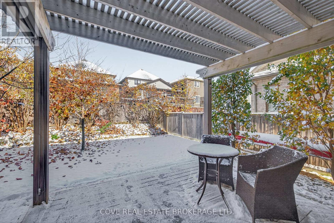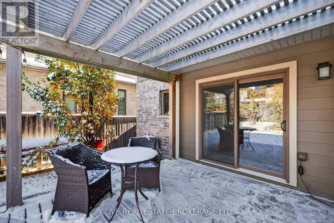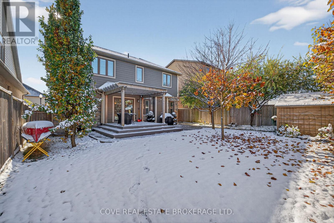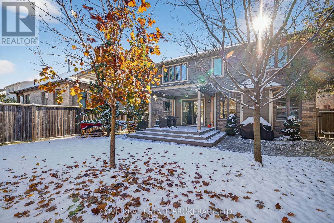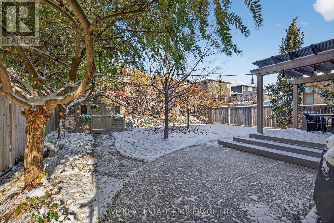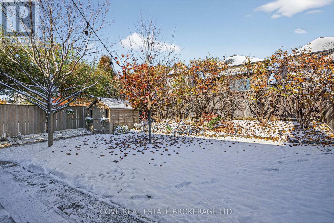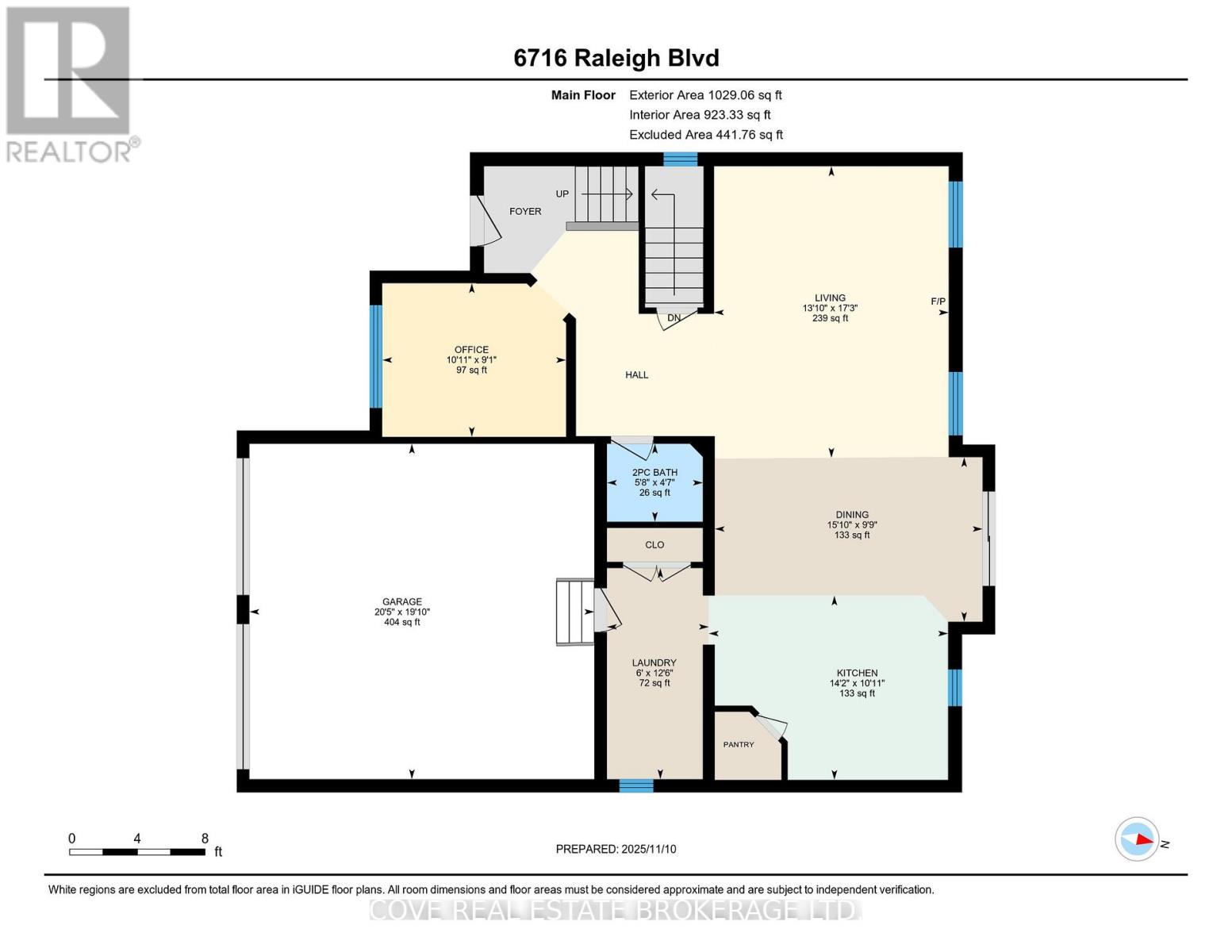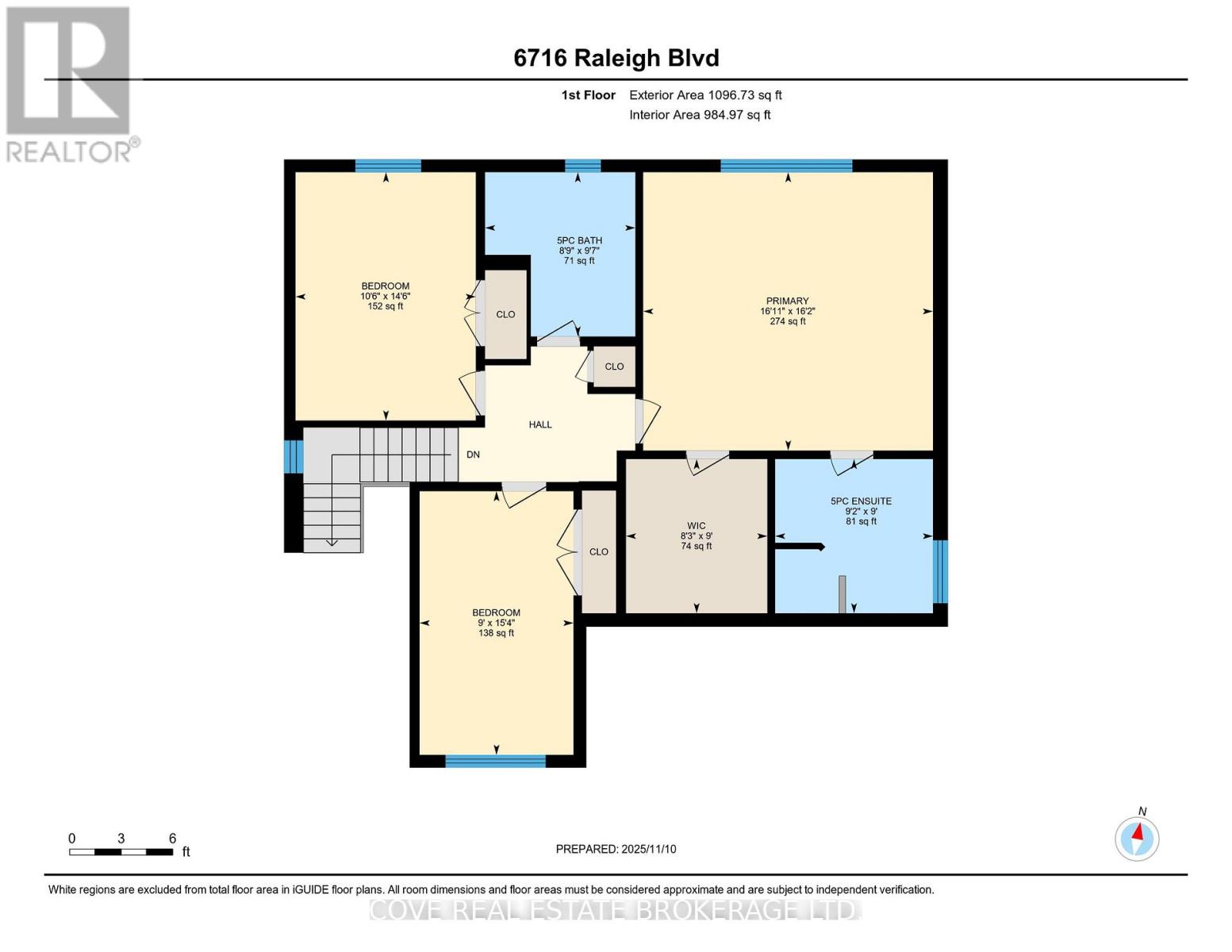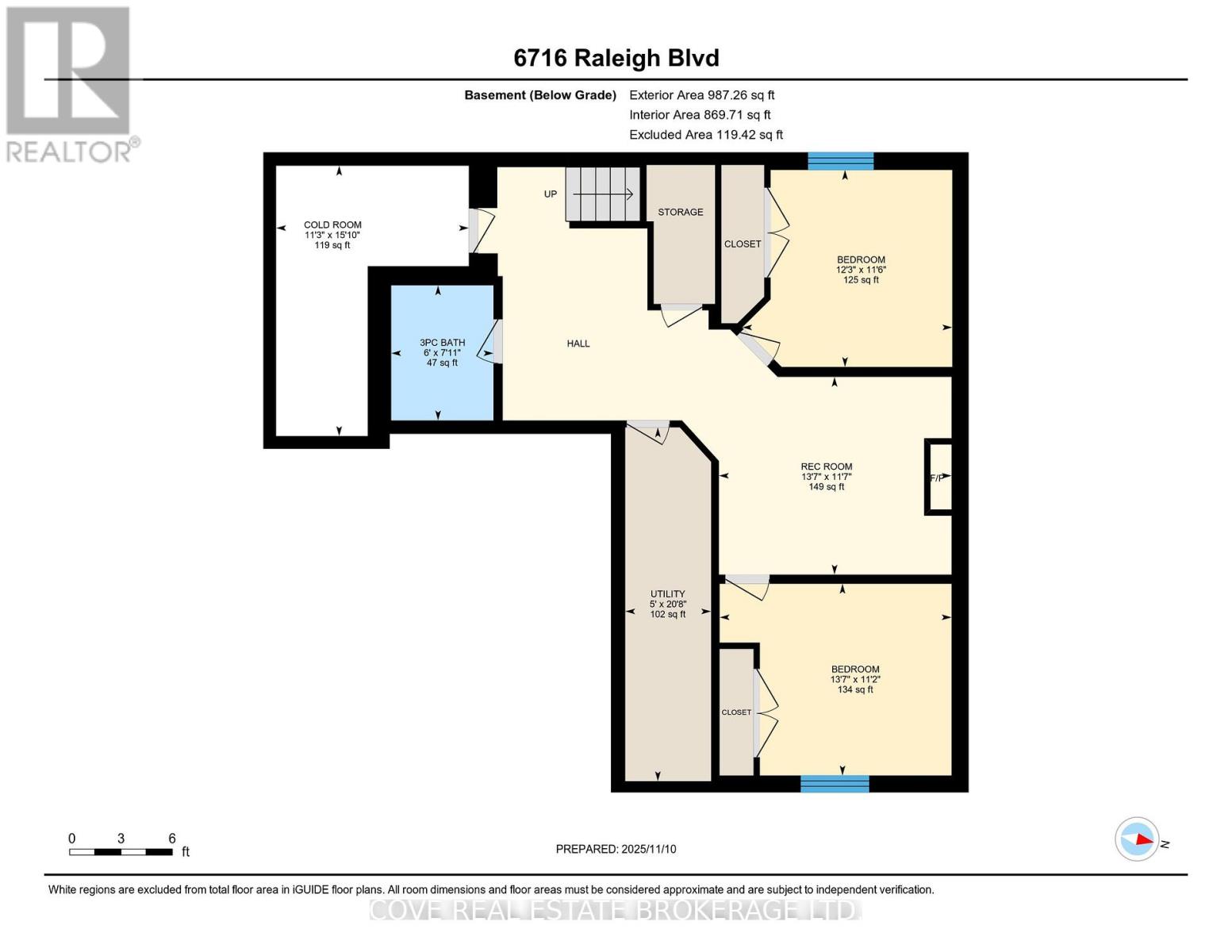6716 Raleigh Boulevard London South, Ontario N6P 0C1
$800,000
Wonderful 2 Storey home with Double Car Garage and fully finished Basement located in Talbot Village. This Highland Homes former model home has many upgrades including crown moulding, hardwood flooring, brick, stone and James Hardie cement board exterior. Conveniently located near Raleigh Parkette, shopping, restaurants, YMCA, Community Centre, Library, École élémentaire La Pommeraie, White Pine P.S., trails and quick access to the 401. This 5 Bedroom, 4 Bathroom home has been lovingly maintained and features a beautifully landscaped, fully fenced Back Yard with composite deck, stamped concrete patio, custom cedar pergola and flagstone path leading to the charming shed. The Main Level consists of an open-concept Kitchen overlooking the Dinette & Living Room with gas fireplace, 2 piece Bathroom and Den which could be utilized as an Office or Formal Dining Room. The well appointed Kitchen is highlighted by granite countertops, backsplash, centre island, corner pantry, backsplash and stainless steel appliances. There's also a Laundry/Mud Room. Upstairs, there are 3 generously sized Bedrooms and two 5-piece Bathrooms. The Primary Bedroom includes a large walk-in closet and 5-piece Ensuite with double sinks, soaker tub, tiled glass shower with in-floor heat while the Main Bathroom has double sinks, under cabinet lighting and in-floor heat. The Basement is fully finished and includes 2 Bedrooms, a 3-piece Bathroom, Recreation Room with gas fireplace, Cold Room and Utility/Storage Room. Includes 7 appliances, shed, patio string lights and California Shutters. Central vacuum and security system are roughed-in. See multimedia link for 3D walkthrough tour and floor plans. (id:50886)
Property Details
| MLS® Number | X12532746 |
| Property Type | Single Family |
| Community Name | South V |
| Amenities Near By | Park, Place Of Worship, Public Transit, Schools |
| Community Features | Community Centre |
| Equipment Type | Water Heater |
| Features | Rolling, Sump Pump |
| Parking Space Total | 4 |
| Rental Equipment Type | Water Heater |
| Structure | Deck, Patio(s), Porch, Shed |
Building
| Bathroom Total | 4 |
| Bedrooms Above Ground | 3 |
| Bedrooms Below Ground | 2 |
| Bedrooms Total | 5 |
| Age | 6 To 15 Years |
| Amenities | Fireplace(s) |
| Appliances | Dishwasher, Dryer, Freezer, Microwave, Stove, Washer, Window Coverings, Refrigerator |
| Basement Development | Finished |
| Basement Type | Full (finished) |
| Construction Style Attachment | Detached |
| Cooling Type | Central Air Conditioning, Air Exchanger |
| Exterior Finish | Stone, Brick |
| Fireplace Present | Yes |
| Fireplace Total | 2 |
| Fireplace Type | Insert |
| Flooring Type | Tile, Hardwood, Vinyl |
| Foundation Type | Poured Concrete |
| Half Bath Total | 1 |
| Heating Fuel | Natural Gas |
| Heating Type | Forced Air |
| Stories Total | 2 |
| Size Interior | 2,000 - 2,500 Ft2 |
| Type | House |
| Utility Water | Municipal Water |
Parking
| Attached Garage | |
| Garage | |
| Inside Entry |
Land
| Acreage | No |
| Fence Type | Fully Fenced, Fenced Yard |
| Land Amenities | Park, Place Of Worship, Public Transit, Schools |
| Landscape Features | Landscaped |
| Sewer | Sanitary Sewer |
| Size Depth | 112 Ft ,2 In |
| Size Frontage | 46 Ft ,1 In |
| Size Irregular | 46.1 X 112.2 Ft |
| Size Total Text | 46.1 X 112.2 Ft|under 1/2 Acre |
| Zoning Description | R4-3, Os5, R2-1, H-30, Os1 |
Rooms
| Level | Type | Length | Width | Dimensions |
|---|---|---|---|---|
| Second Level | Bathroom | 2.8 m | 2.74 m | 2.8 m x 2.74 m |
| Second Level | Bathroom | 2.67 m | 2.92 m | 2.67 m x 2.92 m |
| Second Level | Primary Bedroom | 5.14 m | 4.94 m | 5.14 m x 4.94 m |
| Second Level | Bedroom 2 | 3.2 m | 4.41 m | 3.2 m x 4.41 m |
| Second Level | Bedroom 3 | 2.73 m | 4.68 m | 2.73 m x 4.68 m |
| Basement | Recreational, Games Room | 4.15 m | 3.52 m | 4.15 m x 3.52 m |
| Basement | Utility Room | 1.53 m | 6.31 m | 1.53 m x 6.31 m |
| Basement | Cold Room | 3.44 m | 4.82 m | 3.44 m x 4.82 m |
| Basement | Bathroom | 1.82 m | 2.41 m | 1.82 m x 2.41 m |
| Basement | Bedroom 4 | 3.74 m | 3.51 m | 3.74 m x 3.51 m |
| Basement | Bedroom 5 | 4.13 m | 3.42 m | 4.13 m x 3.42 m |
| Main Level | Kitchen | 4.31 m | 3.32 m | 4.31 m x 3.32 m |
| Main Level | Dining Room | 4.83 m | 2.97 m | 4.83 m x 2.97 m |
| Main Level | Bathroom | 1.73 m | 1.4 m | 1.73 m x 1.4 m |
| Main Level | Living Room | 4.23 m | 5.26 m | 4.23 m x 5.26 m |
| Main Level | Office | 3.32 m | 2.77 m | 3.32 m x 2.77 m |
| Main Level | Mud Room | 1.84 m | 3.8 m | 1.84 m x 3.8 m |
Utilities
| Cable | Installed |
| Electricity | Installed |
| Sewer | Installed |
https://www.realtor.ca/real-estate/29091277/6716-raleigh-boulevard-london-south-south-v-south-v
Contact Us
Contact us for more information
Brian Van Bart
Broker of Record
www.findyourcove.ca/
(519) 657-4546

