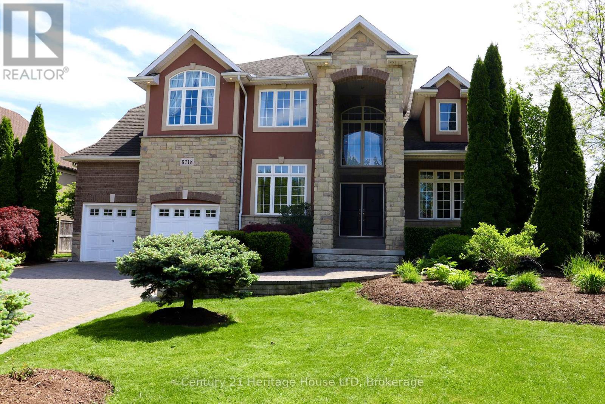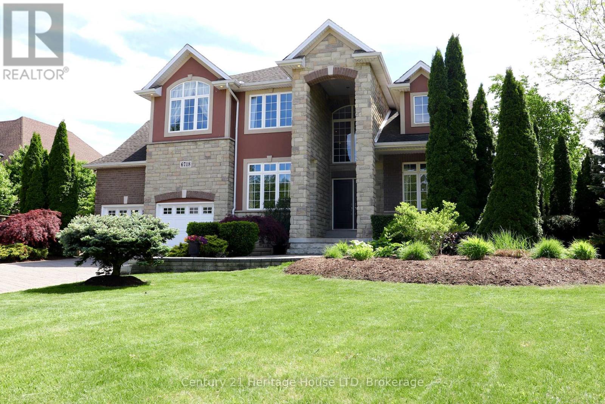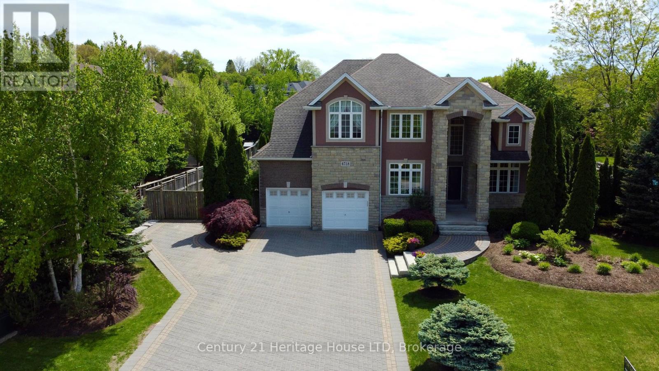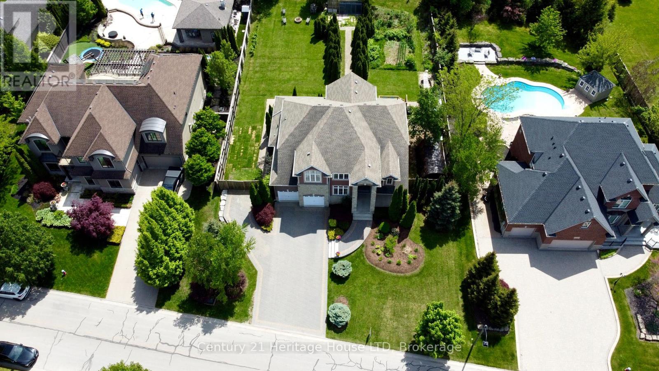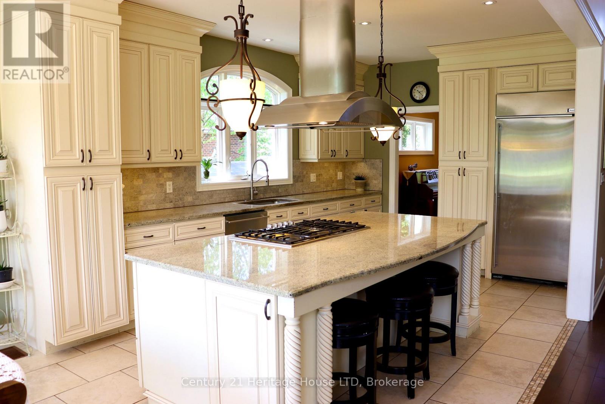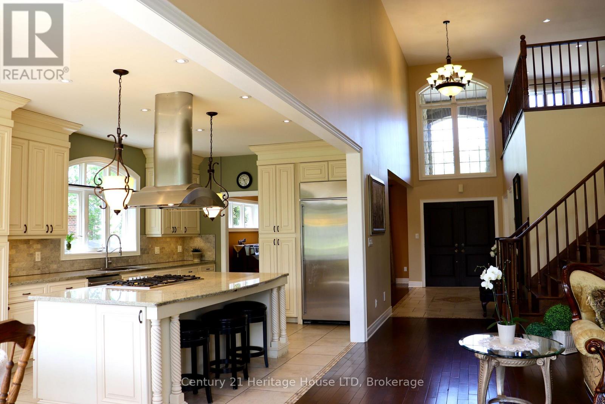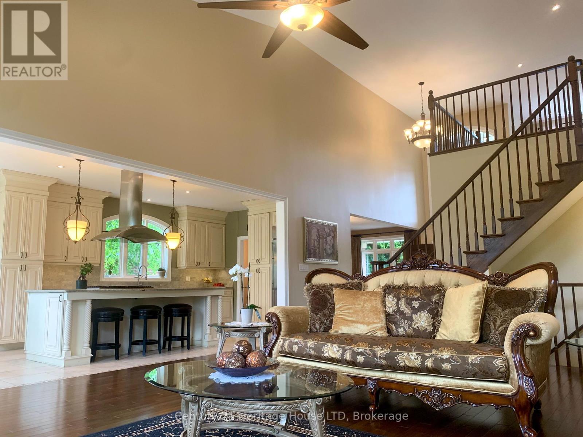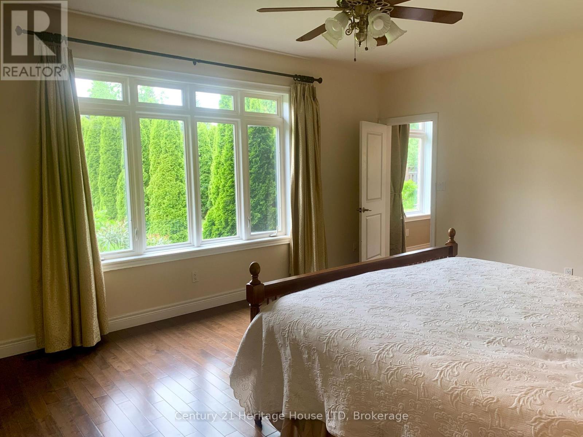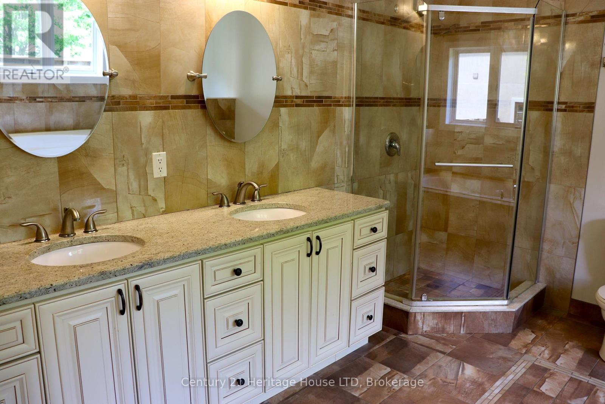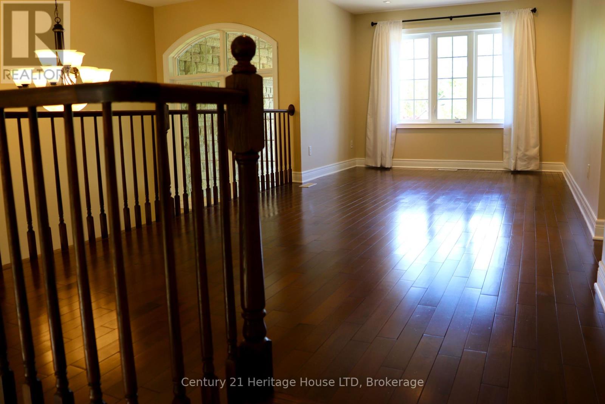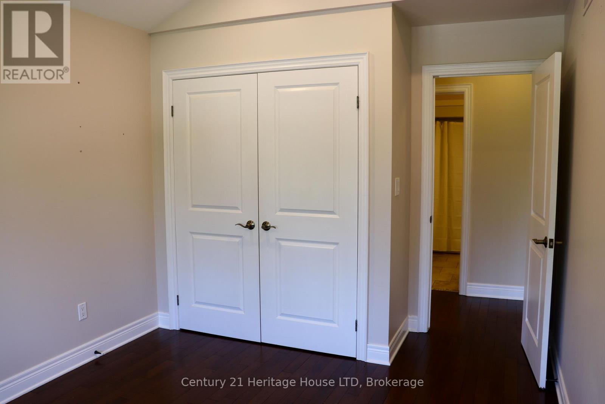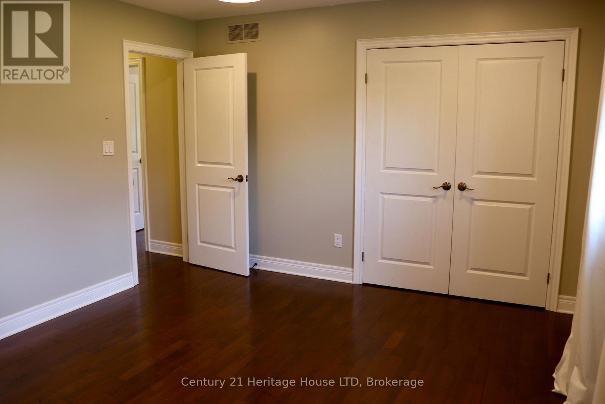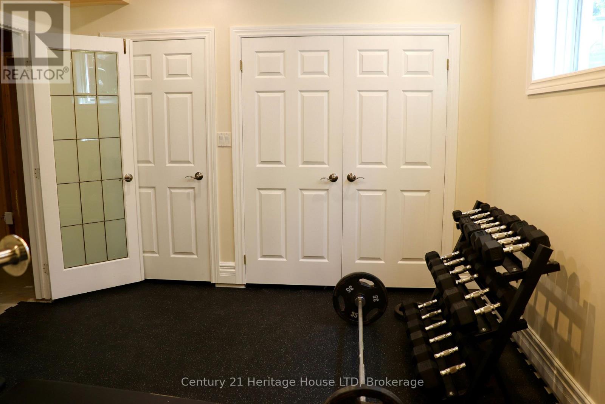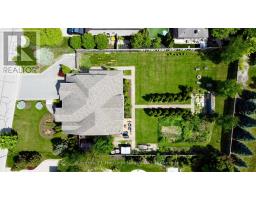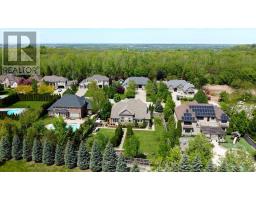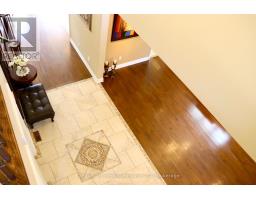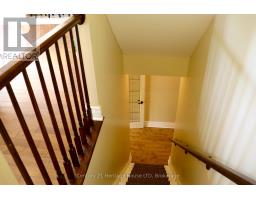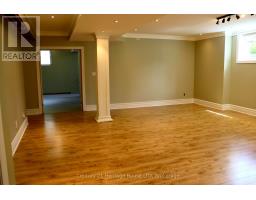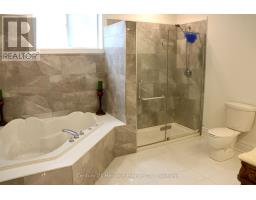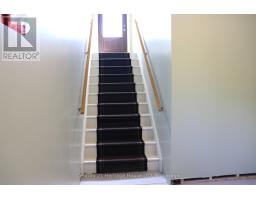6718 Domenic Crescent Niagara Falls, Ontario L2J 4L5
$1,688,800
One of The Top Luxury Niagara Falls Ontario Subdivisions! "Calaguiro Estates" Seller has Relocated & Priced Under Market! Immaculate Custom Built Open Concept, Soaring 20ft ceilings, High End Kitchen, Granite Counter tops & Island. Main Floor Master Retreat Bedroom, Second Floor Huge Family Rm Overlooking Main Floor Family Rm, Fireplace & Luxury Kitchen. Full Finished Basement with Large Windows & Walkout to Private fenced Resort Backyard. 3rd Family Rm in Basement along with 4th Bedroom & 3rd Full Bathroom, Gym & Storage Area. Enormous Estate Size Lot! You Will Be Impressed! Opportunities Do Not Last! (id:50886)
Open House
This property has open houses!
1:00 pm
Ends at:4:00 pm
Property Details
| MLS® Number | X12183097 |
| Property Type | Single Family |
| Community Name | 206 - Stamford |
| Amenities Near By | Park, Public Transit |
| Community Features | School Bus |
| Features | Cul-de-sac, Lighting, Carpet Free |
| Parking Space Total | 7 |
| Structure | Porch, Patio(s), Deck, Shed |
| View Type | View |
Building
| Bathroom Total | 4 |
| Bedrooms Above Ground | 3 |
| Bedrooms Below Ground | 2 |
| Bedrooms Total | 5 |
| Age | 6 To 15 Years |
| Appliances | Garage Door Opener Remote(s), Central Vacuum |
| Basement Development | Finished |
| Basement Type | Full (finished) |
| Construction Style Attachment | Detached |
| Cooling Type | Central Air Conditioning |
| Exterior Finish | Stucco, Stone |
| Fire Protection | Smoke Detectors |
| Fireplace Present | Yes |
| Fireplace Total | 1 |
| Foundation Type | Poured Concrete |
| Half Bath Total | 1 |
| Heating Fuel | Natural Gas |
| Heating Type | Forced Air |
| Stories Total | 2 |
| Size Interior | 2,500 - 3,000 Ft2 |
| Type | House |
| Utility Water | Municipal Water |
Parking
| Attached Garage | |
| Garage |
Land
| Acreage | No |
| Fence Type | Fully Fenced, Fenced Yard |
| Land Amenities | Park, Public Transit |
| Landscape Features | Landscaped |
| Sewer | Sanitary Sewer |
| Size Depth | 193 Ft |
| Size Frontage | 100 Ft |
| Size Irregular | 100 X 193 Ft |
| Size Total Text | 100 X 193 Ft |
| Zoning Description | Residential |
Rooms
| Level | Type | Length | Width | Dimensions |
|---|---|---|---|---|
| Second Level | Family Room | 3.23 m | 6.43 m | 3.23 m x 6.43 m |
| Second Level | Bedroom | 3.96 m | 3.66 m | 3.96 m x 3.66 m |
| Second Level | Bedroom 2 | 3.05 m | 3.66 m | 3.05 m x 3.66 m |
| Basement | Bedroom | 3.66 m | 3.66 m | 3.66 m x 3.66 m |
| Basement | Recreational, Games Room | 7.01 m | 6.55 m | 7.01 m x 6.55 m |
| Basement | Exercise Room | 3.38 m | 4.27 m | 3.38 m x 4.27 m |
| Main Level | Kitchen | 3.66 m | 4.88 m | 3.66 m x 4.88 m |
| Main Level | Eating Area | 3.66 m | 3.05 m | 3.66 m x 3.05 m |
| Main Level | Dining Room | 3.6 m | 5.36 m | 3.6 m x 5.36 m |
| Main Level | Family Room | 5.49 m | 8.41 m | 5.49 m x 8.41 m |
| Main Level | Foyer | 2.13 m | 4.27 m | 2.13 m x 4.27 m |
| Main Level | Office | 3.05 m | 3.78 m | 3.05 m x 3.78 m |
| Main Level | Primary Bedroom | 4.33 m | 5.4 m | 4.33 m x 5.4 m |
| Main Level | Laundry Room | 2.9 m | 1.74 m | 2.9 m x 1.74 m |
Utilities
| Cable | Available |
| Electricity | Installed |
| Sewer | Installed |
Contact Us
Contact us for more information
Mark Primerano
Salesperson
8123 Lundys Lane Unit 10
Niagara Falls, Ontario L2H 1H3
(905) 356-9100
(905) 356-0835
www.century21today.ca/

