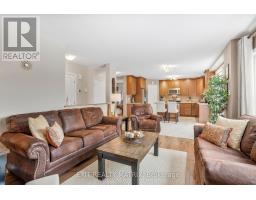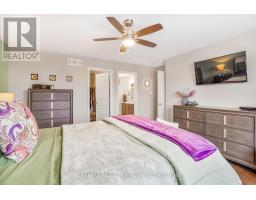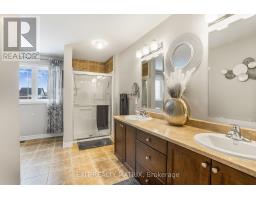672 Bruxelles Street Russell, Ontario K0A 1W0
$749,900
Welcome to this exquisite home in a highly desirable neighborhood, just moments from all amenities! The main floor is a dream, featuring a breathtaking sitting room with soaring 17ft ceilings, bathed in natural light. The charming dining room sets the stage for memorable gatherings, while the kitchen impresses with a sit-at island, pantry, and ample cabinetry. The cozy living room is the perfect retreat, complete with a fireplace and patio doors leading to the backyard. A convenient main floor laundry adds to the home's functionality. Upstairs, you'll find three generously sized bedrooms and two full bathrooms, including a luxurious primary suite with a spacious walk-in closet and a relaxing 5-piece ensuite. The fully finished lower level offers even more living space, ideal for a family room, home theater, or play area, and includes an additional bathroom for added convenience. Step outside to your fully fenced backyard, a private oasis featuring a beautiful gazebo, perfect for entertaining or relaxing. This home is a must-see for those seeking style, space, and convenience! (id:50886)
Property Details
| MLS® Number | X12054116 |
| Property Type | Single Family |
| Community Name | 602 - Embrun |
| Amenities Near By | Park, Schools |
| Community Features | Community Centre, School Bus |
| Features | Gazebo |
| Parking Space Total | 6 |
Building
| Bathroom Total | 4 |
| Bedrooms Above Ground | 3 |
| Bedrooms Total | 3 |
| Amenities | Fireplace(s) |
| Appliances | Garage Door Opener Remote(s), Central Vacuum, Dishwasher, Dryer, Garage Door Opener, Hood Fan, Microwave, Stove, Washer, Refrigerator |
| Basement Development | Finished |
| Basement Type | Full (finished) |
| Construction Style Attachment | Detached |
| Cooling Type | Central Air Conditioning, Air Exchanger |
| Exterior Finish | Vinyl Siding, Brick |
| Fireplace Present | Yes |
| Foundation Type | Poured Concrete |
| Half Bath Total | 2 |
| Heating Fuel | Natural Gas |
| Heating Type | Forced Air |
| Stories Total | 2 |
| Size Interior | 1,100 - 1,500 Ft2 |
| Type | House |
| Utility Water | Municipal Water |
Parking
| Attached Garage | |
| Garage |
Land
| Acreage | No |
| Fence Type | Fully Fenced, Fenced Yard |
| Land Amenities | Park, Schools |
| Landscape Features | Landscaped |
| Sewer | Sanitary Sewer |
| Size Depth | 103 Ft ,4 In |
| Size Frontage | 45 Ft ,6 In |
| Size Irregular | 45.5 X 103.4 Ft |
| Size Total Text | 45.5 X 103.4 Ft |
| Zoning Description | R1a |
Rooms
| Level | Type | Length | Width | Dimensions |
|---|---|---|---|---|
| Lower Level | Family Room | 6.68 m | 6.36 m | 6.68 m x 6.36 m |
| Main Level | Sitting Room | 4.12 m | 3.26 m | 4.12 m x 3.26 m |
| Main Level | Dining Room | 3.97 m | 3.7 m | 3.97 m x 3.7 m |
| Main Level | Living Room | 5.01 m | 3.79 m | 5.01 m x 3.79 m |
| Main Level | Kitchen | 4.98 m | 4.91 m | 4.98 m x 4.91 m |
| Upper Level | Primary Bedroom | 4.91 m | 4.86 m | 4.91 m x 4.86 m |
| Upper Level | Bedroom | 3.74 m | 3.41 m | 3.74 m x 3.41 m |
| Upper Level | Bedroom | 4.05 m | 2.64 m | 4.05 m x 2.64 m |
Utilities
| Cable | Installed |
| Sewer | Installed |
https://www.realtor.ca/real-estate/28101825/672-bruxelles-street-russell-602-embrun
Contact Us
Contact us for more information
Maggie Tessier
Broker of Record
www.tessierteam.ca/
www.facebook.com/thetessierteam
twitter.com/maggietessier
ca.linkedin.com/pub/dir/Maggie/Tessier
785 Notre Dame St, Po Box 1345
Embrun, Ontario K0A 1W0
(613) 443-4300
(613) 443-5743
Michel Lebeau
Salesperson
785 Notre Dame St, Po Box 1345
Embrun, Ontario K0A 1W0
(613) 443-4300
(613) 443-5743















































































